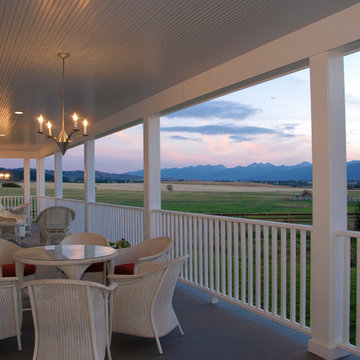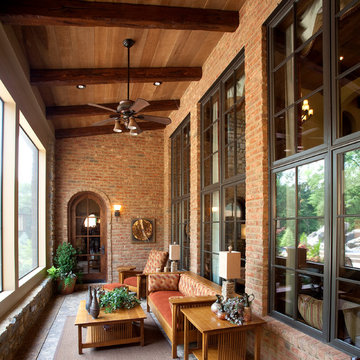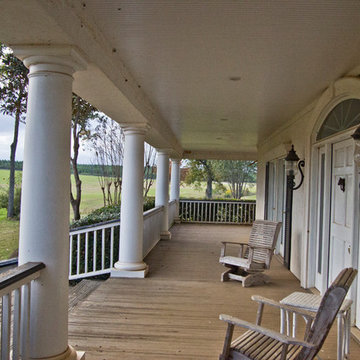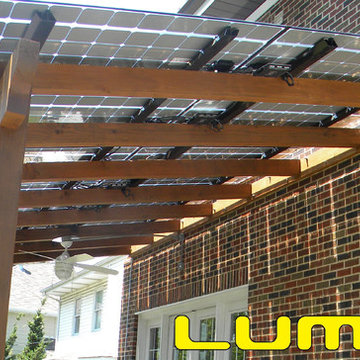Фото: коричневая веранда
Сортировать:
Бюджет
Сортировать:Популярное за сегодня
61 - 80 из 23 605 фото
1 из 2
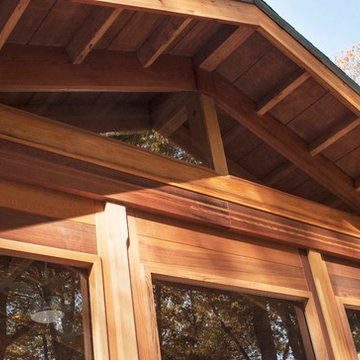
Three season porch has interchangeable glass and screen inserts to extend the season for outdoor living in Vermont.
На фото: веранда среднего размера на заднем дворе в современном стиле с крыльцом с защитной сеткой, настилом и навесом с
На фото: веранда среднего размера на заднем дворе в современном стиле с крыльцом с защитной сеткой, настилом и навесом с
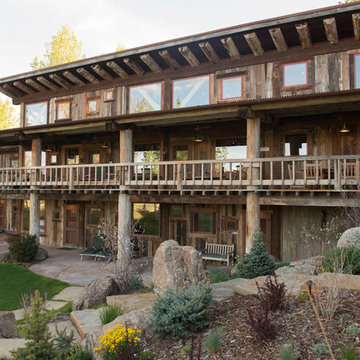
Свежая идея для дизайна: веранда в стиле рустика - отличное фото интерьера
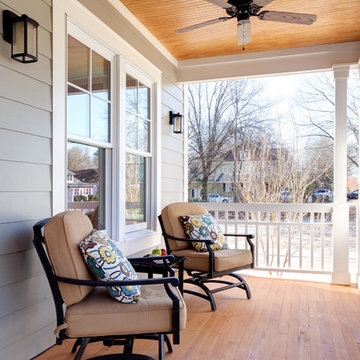
Sterling E Stevens
Пример оригинального дизайна: веранда среднего размера на переднем дворе в классическом стиле с настилом и навесом
Пример оригинального дизайна: веранда среднего размера на переднем дворе в классическом стиле с настилом и навесом
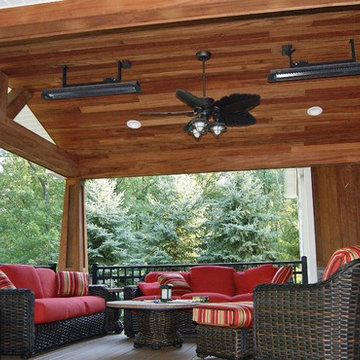
Outdoor great room in Sparta, NJ with an awesome tiger wood covered structure. Stone based ipe columns. Two-tiered deck that step down to a custom designed paver patio with built in fire feature and a 20ft. retaining wall. Stunning stacked stone planter extends the rustic look of this beautiful outdoor living space.

Architect: Russ Tyson, Whitten Architects
Photography By: Trent Bell Photography
“Excellent expression of shingle style as found in southern Maine. Exciting without being at all overwrought or bombastic.”
This shingle-style cottage in a small coastal village provides its owners a cherished spot on Maine’s rocky coastline. This home adapts to its immediate surroundings and responds to views, while keeping solar orientation in mind. Sited one block east of a home the owners had summered in for years, the new house conveys a commanding 180-degree view of the ocean and surrounding natural beauty, while providing the sense that the home had always been there. Marvin Ultimate Double Hung Windows stayed in line with the traditional character of the home, while also complementing the custom French doors in the rear.
The specification of Marvin Window products provided confidence in the prevalent use of traditional double-hung windows on this highly exposed site. The ultimate clad double-hung windows were a perfect fit for the shingle-style character of the home. Marvin also built custom French doors that were a great fit with adjacent double-hung units.
MARVIN PRODUCTS USED:
Integrity Awning Window
Integrity Casement Window
Marvin Special Shape Window
Marvin Ultimate Awning Window
Marvin Ultimate Casement Window
Marvin Ultimate Double Hung Window
Marvin Ultimate Swinging French Door
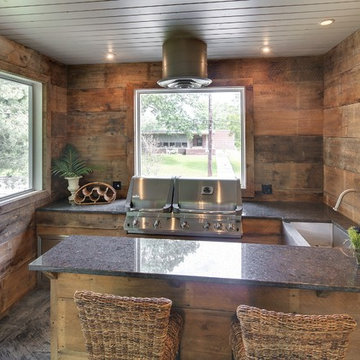
Huge screened in porch with outdoor grill and industrial level exhaust vent. Fireplace with stone surround and extra dining area.
На фото: большая веранда на заднем дворе в классическом стиле с летней кухней, покрытием из декоративного бетона и навесом с
На фото: большая веранда на заднем дворе в классическом стиле с летней кухней, покрытием из декоративного бетона и навесом с
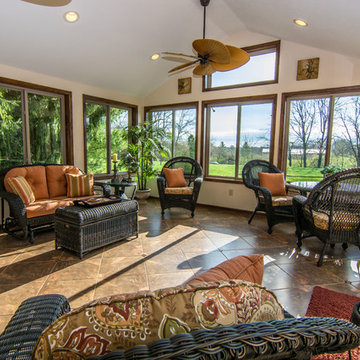
Beautiful four season sunroom addition with vaulted ceilings, can lighting, and fan-shaped ceiling fan.
Greg Clark Photography
Стильный дизайн: веранда в классическом стиле - последний тренд
Стильный дизайн: веранда в классическом стиле - последний тренд
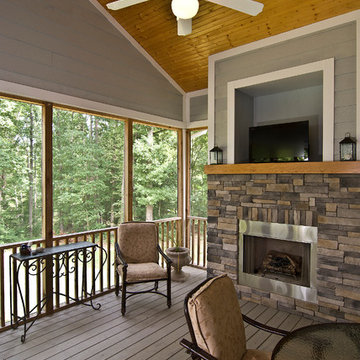
Artist Eye Photography, Wes Stearns
Свежая идея для дизайна: веранда в классическом стиле с местом для костра, настилом и навесом - отличное фото интерьера
Свежая идея для дизайна: веранда в классическом стиле с местом для костра, настилом и навесом - отличное фото интерьера
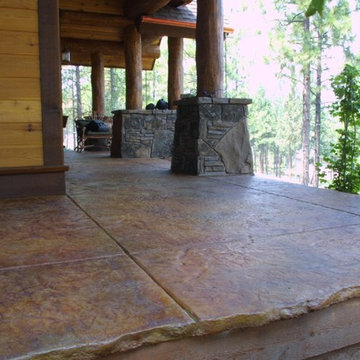
Пример оригинального дизайна: огромная веранда на заднем дворе в стиле рустика с навесом и покрытием из декоративного бетона
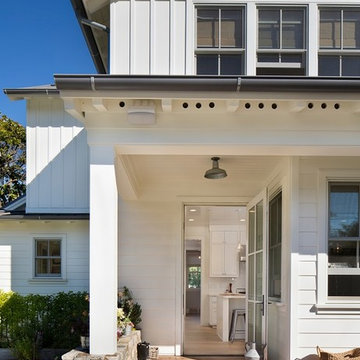
Photograph by Bernard André
Пример оригинального дизайна: веранда в стиле кантри
Пример оригинального дизайна: веранда в стиле кантри

Loggia with outdoor dining area and grill center. Oak Beams and tongue and groove ceiling with bluestone patio.
Winner of Best of Houzz 2015 Richmond Metro for Porch
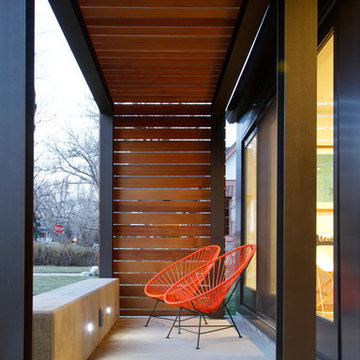
На фото: маленькая веранда на переднем дворе в современном стиле с покрытием из бетонных плит для на участке и в саду
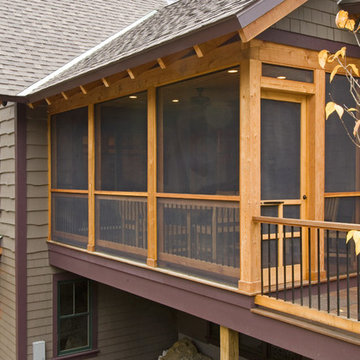
This unique Old Hampshire Designs timber frame home has a rustic look with rough-cut beams and tongue and groove ceilings, and is finished with hard wood floors through out. The centerpiece fireplace is of all locally quarried granite, built by local master craftsmen. This Lake Sunapee area home features a drop down bed set on a breezeway perfect for those cool summer nights.
Built by Old Hampshire Designs in the Lake Sunapee/Hanover NH area
Timber Frame by Timberpeg
Photography by William N. Fish

Georgia Coast Design & Construction - Southern Living Custom Builder Showcase Home at St. Simons Island, GA
Built on a one-acre, lakefront lot on the north end of St. Simons Island, the Southern Living Custom Builder Showcase Home is characterized as Old World European featuring exterior finishes of Mosstown brick and Old World stucco, Weathered Wood colored designer shingles, cypress beam accents and a handcrafted Mahogany door.
Inside the three-bedroom, 2,400-square-foot showcase home, Old World rustic and modern European style blend with high craftsmanship to create a sense of timeless quality, stability, and tranquility. Behind the scenes, energy efficient technologies combine with low maintenance materials to create a home that is economical to maintain for years to come. The home's open floor plan offers a dining room/kitchen/great room combination with an easy flow for entertaining or family interaction. The interior features arched doorways, textured walls and distressed hickory floors.
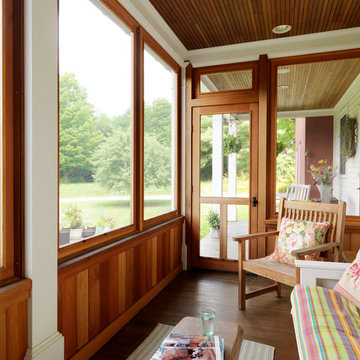
Photo by Susan Teare
Пример оригинального дизайна: веранда на переднем дворе в стиле кантри с крыльцом с защитной сеткой и защитой от солнца
Пример оригинального дизайна: веранда на переднем дворе в стиле кантри с крыльцом с защитной сеткой и защитой от солнца
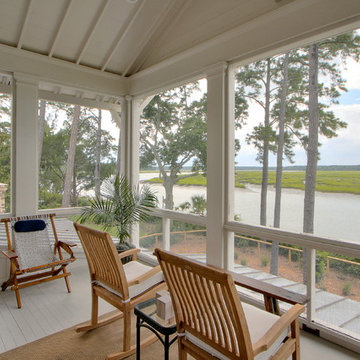
Yestermorrow Coastal Builders
На фото: веранда в классическом стиле с настилом и навесом
На фото: веранда в классическом стиле с настилом и навесом
Фото: коричневая веранда
4
