Фото: коричневая веранда на боковом дворе
Сортировать:
Бюджет
Сортировать:Популярное за сегодня
1 - 20 из 490 фото
1 из 3

Perfectly settled in the shade of three majestic oak trees, this timeless homestead evokes a deep sense of belonging to the land. The Wilson Architects farmhouse design riffs on the agrarian history of the region while employing contemporary green technologies and methods. Honoring centuries-old artisan traditions and the rich local talent carrying those traditions today, the home is adorned with intricate handmade details including custom site-harvested millwork, forged iron hardware, and inventive stone masonry. Welcome family and guests comfortably in the detached garage apartment. Enjoy long range views of these ancient mountains with ample space, inside and out.
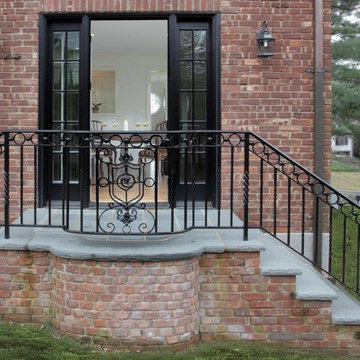
Stairway to back entrance, that doubles as a slightly raised cigar porch for this red brick Normandy Tudor home. Entrance has a black trim and door to match the custom built black wrought iron railing. Side porch is red brick with stone slab stair tread and patio floor.
Architect - Hierarchy Architects + Designers, TJ Costello
Photographer: Brian Jordan - Graphite NYC
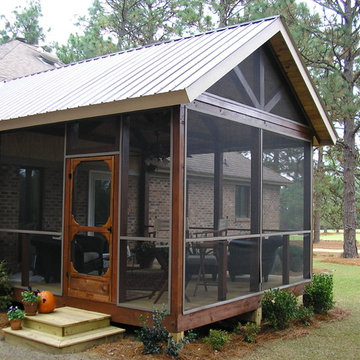
Home Rx
Стильный дизайн: веранда среднего размера на боковом дворе в стиле рустика с крыльцом с защитной сеткой и навесом - последний тренд
Стильный дизайн: веранда среднего размера на боковом дворе в стиле рустика с крыльцом с защитной сеткой и навесом - последний тренд
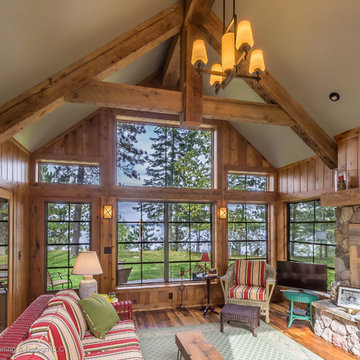
Dan Heid
Свежая идея для дизайна: веранда среднего размера на боковом дворе в стиле рустика с крыльцом с защитной сеткой - отличное фото интерьера
Свежая идея для дизайна: веранда среднего размера на боковом дворе в стиле рустика с крыльцом с защитной сеткой - отличное фото интерьера
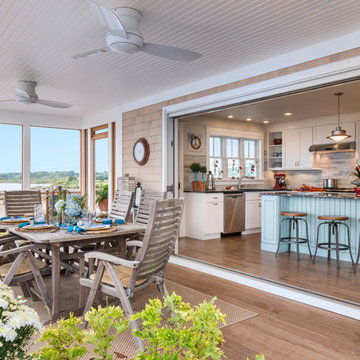
Nat Rea
Стильный дизайн: веранда среднего размера на боковом дворе в морском стиле - последний тренд
Стильный дизайн: веранда среднего размера на боковом дворе в морском стиле - последний тренд
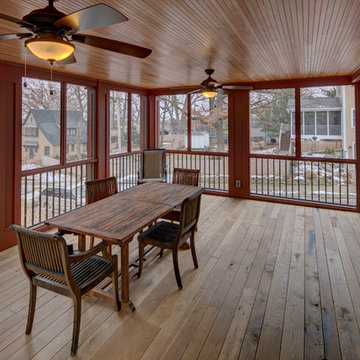
A growing family needed extra space in their 1930 Bungalow. We designed an addition sensitive to the neighborhood and complimentary to the original design that includes a generously sized one car garage, a 350 square foot screen porch and a master suite with walk-in closet and bathroom. The original upstairs bathroom was remodeled simultaneously, creating two new bathrooms. The master bathroom has a curbless shower and glass tile walls that give a contemporary vibe. The screen porch has a fir beadboard ceiling and the floor is random width white oak planks milled from a 120 year-old tree harvested from the building site to make room for the addition.
Skot Weidemann photo
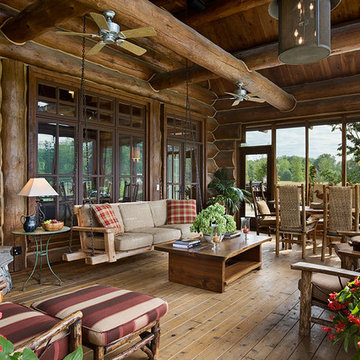
Roger Wade, photographer
Источник вдохновения для домашнего уюта: огромная веранда на боковом дворе в стиле рустика с крыльцом с защитной сеткой и навесом
Источник вдохновения для домашнего уюта: огромная веранда на боковом дворе в стиле рустика с крыльцом с защитной сеткой и навесом
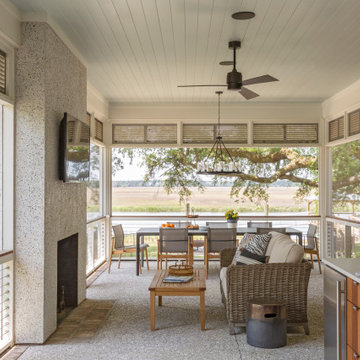
Идея дизайна: веранда на боковом дворе в морском стиле с летней кухней и навесом
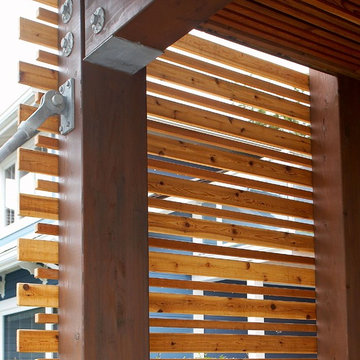
Wood privacy screen detail. Photography by Ian Gleadle.
Свежая идея для дизайна: веранда среднего размера на боковом дворе в стиле модернизм с навесом - отличное фото интерьера
Свежая идея для дизайна: веранда среднего размера на боковом дворе в стиле модернизм с навесом - отличное фото интерьера
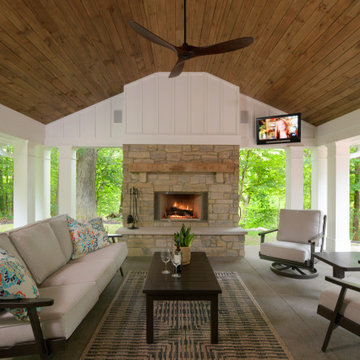
This open porch has views to a nearby ravine. The ceiling makes the space nice and cozy.
Источник вдохновения для домашнего уюта: веранда среднего размера на боковом дворе в стиле неоклассика (современная классика) с уличным камином, покрытием из бетонных плит и навесом
Источник вдохновения для домашнего уюта: веранда среднего размера на боковом дворе в стиле неоклассика (современная классика) с уличным камином, покрытием из бетонных плит и навесом
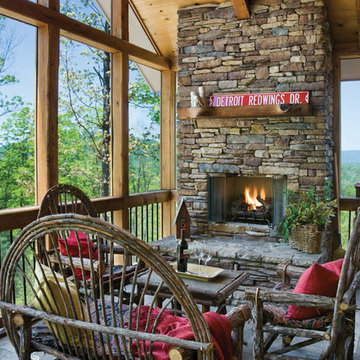
This cozy screened-in porch features a stone fireplace and rustic furniture that make it enjoyable year-round.
Photo Credit: Roger Wade Studios
На фото: веранда на боковом дворе в стиле рустика с навесом
На фото: веранда на боковом дворе в стиле рустика с навесом
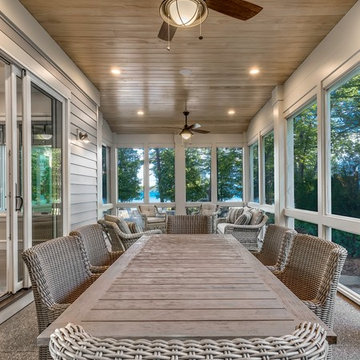
На фото: большая веранда на боковом дворе с крыльцом с защитной сеткой, покрытием из декоративного бетона и навесом с
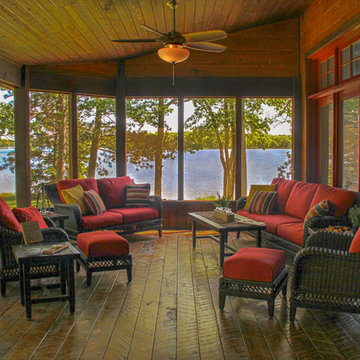
Свежая идея для дизайна: веранда на боковом дворе в стиле рустика с крыльцом с защитной сеткой и навесом - отличное фото интерьера
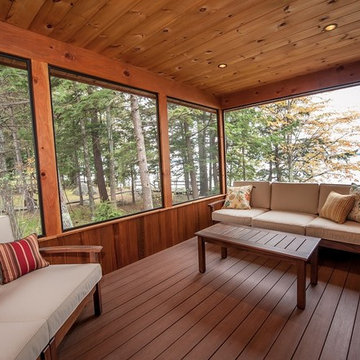
Northpeak Design
Источник вдохновения для домашнего уюта: веранда среднего размера на боковом дворе в стиле рустика с крыльцом с защитной сеткой, настилом и навесом
Источник вдохновения для домашнего уюта: веранда среднего размера на боковом дворе в стиле рустика с крыльцом с защитной сеткой, настилом и навесом
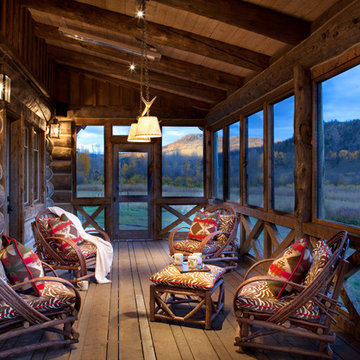
Sited on 35- acres, this rustic cabin was laid out to accommodate the client’s wish for a simple home comprised of 3 connected building forms. The primary form, which includes the entertainment, kitchen, and dining room areas, is built from beetle kill pine harvested on site. The other two forms are sited to take full advantage of spectacular views while providing separation of living and garage spaces. LEED Silver certified.
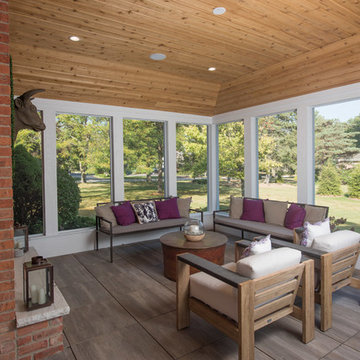
Стильный дизайн: большая веранда на боковом дворе в стиле неоклассика (современная классика) с крыльцом с защитной сеткой, покрытием из каменной брусчатки и навесом - последний тренд
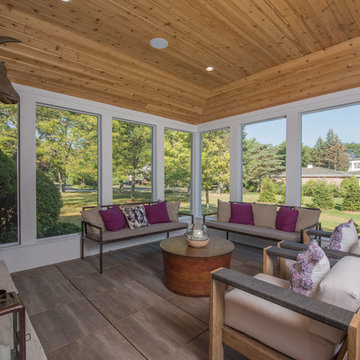
На фото: большая веранда на боковом дворе в стиле неоклассика (современная классика) с крыльцом с защитной сеткой, покрытием из каменной брусчатки и навесом
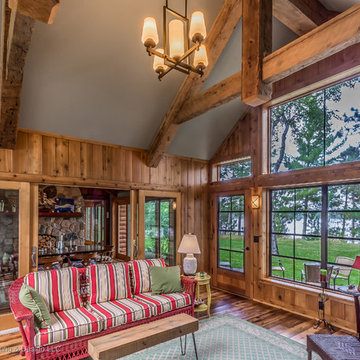
Dan Heid
Пример оригинального дизайна: веранда среднего размера на боковом дворе в стиле рустика с крыльцом с защитной сеткой
Пример оригинального дизайна: веранда среднего размера на боковом дворе в стиле рустика с крыльцом с защитной сеткой
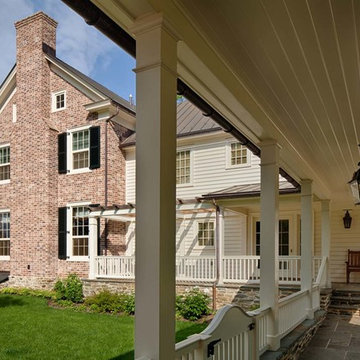
© Gordon Beall
На фото: веранда на боковом дворе в стиле кантри с покрытием из каменной брусчатки с
На фото: веранда на боковом дворе в стиле кантри с покрытием из каменной брусчатки с
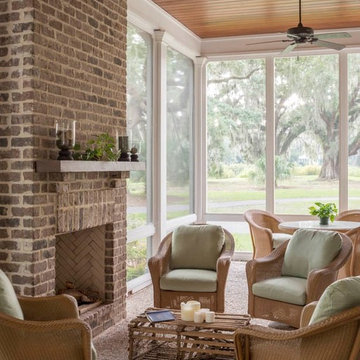
Источник вдохновения для домашнего уюта: веранда на боковом дворе в классическом стиле с крыльцом с защитной сеткой, покрытием из бетонных плит и навесом
Фото: коричневая веранда на боковом дворе
1