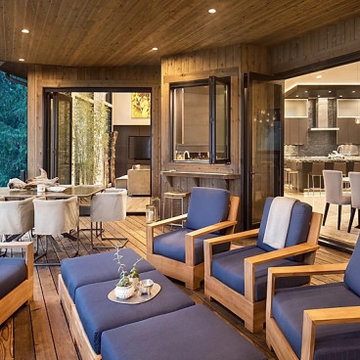Фото: коричневая веранда с летней кухней
Сортировать:
Бюджет
Сортировать:Популярное за сегодня
1 - 20 из 448 фото
1 из 3
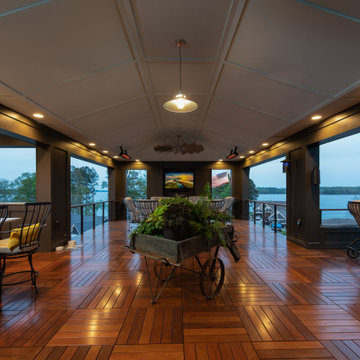
Covered Rooftop (Third Level)
На фото: большая веранда в стиле фьюжн с летней кухней, настилом, навесом и перилами из тросов
На фото: большая веранда в стиле фьюжн с летней кухней, настилом, навесом и перилами из тросов

La vetrata ad angolo si apre verso il portico e la piscina illuminando gli interni e garantendo una vista panoramica.
Стильный дизайн: большая пергола на веранде на переднем дворе в стиле модернизм с летней кухней и покрытием из каменной брусчатки - последний тренд
Стильный дизайн: большая пергола на веранде на переднем дворе в стиле модернизм с летней кухней и покрытием из каменной брусчатки - последний тренд
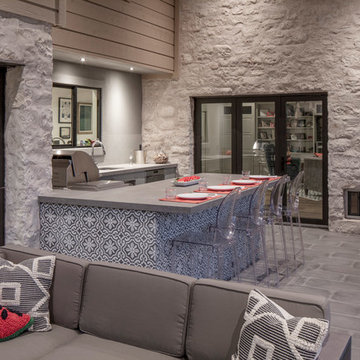
Photo by Tre Dunham
Свежая идея для дизайна: веранда среднего размера на заднем дворе в современном стиле с летней кухней и навесом - отличное фото интерьера
Свежая идея для дизайна: веранда среднего размера на заднем дворе в современном стиле с летней кухней и навесом - отличное фото интерьера
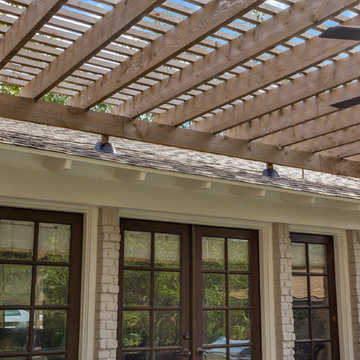
Источник вдохновения для домашнего уюта: пергола на веранде среднего размера на заднем дворе в стиле неоклассика (современная классика) с летней кухней и покрытием из бетонных плит
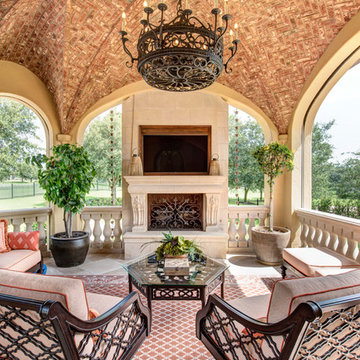
Photo by Wade Blissard
Идея дизайна: веранда на заднем дворе в средиземноморском стиле с летней кухней
Идея дизайна: веранда на заднем дворе в средиземноморском стиле с летней кухней
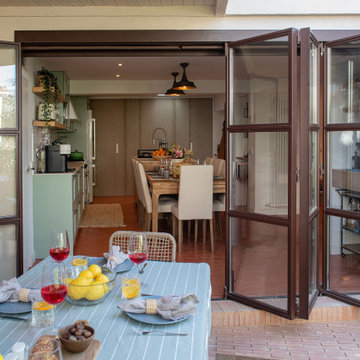
Fotografía: Pilar Martín Bravo
Идея дизайна: веранда среднего размера на переднем дворе в стиле модернизм с летней кухней, мощением клинкерной брусчаткой и навесом
Идея дизайна: веранда среднего размера на переднем дворе в стиле модернизм с летней кухней, мощением клинкерной брусчаткой и навесом
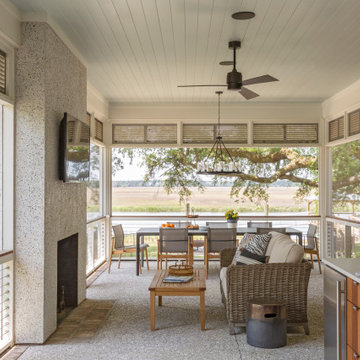
Идея дизайна: веранда на боковом дворе в морском стиле с летней кухней и навесом

Our clients’ goal was to add an exterior living-space to the rear of their mid-century modern home. They wanted a place to sit, relax, grill, and entertain while enjoying the serenity of the landscape. Using natural materials, we created an elongated porch to provide seamless access and flow to-and-from their indoor and outdoor spaces.
The shape of the angled roof, overhanging the seating area, and the tapered double-round steel columns create the essence of a timeless design that is synonymous with the existing mid-century house. The stone-filled rectangular slot, between the house and the covered porch, allows light to enter the existing interior and gives accessibility to the porch.
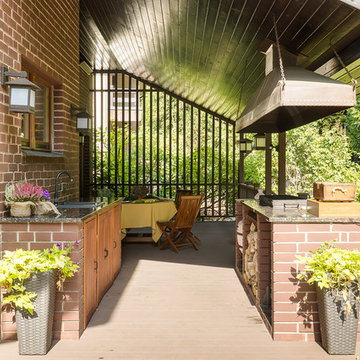
фотограф Андрей Хачатрян, реализация https://sokolinteriors.ru/
На фото: большая веранда на заднем дворе в стиле кантри с летней кухней и навесом
На фото: большая веранда на заднем дворе в стиле кантри с летней кухней и навесом
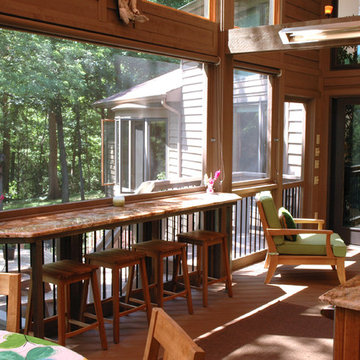
Neal's Design Remodel
На фото: большая веранда на заднем дворе в стиле рустика с летней кухней и навесом с
На фото: большая веранда на заднем дворе в стиле рустика с летней кухней и навесом с
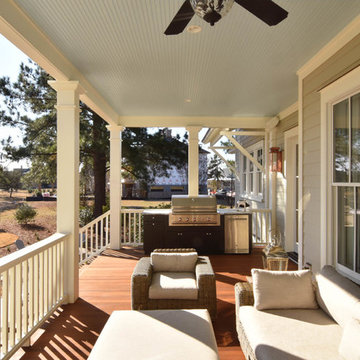
This outside kitchen overlooks the 15th green at the Daniel Island Rees Jones course. Homeowners stay comfortable because bugs are controlled by a bug misting system. The light blue ceiling follows the local Lowcountry tradition. The freestanding grill makes it very easy to entertain outside.
Tripp Smith Photography
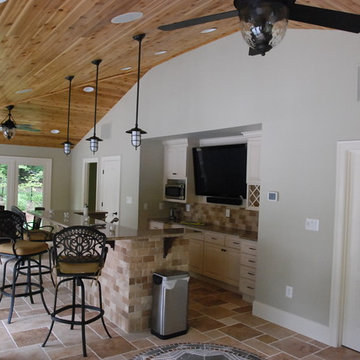
Our client constructed their new home on five wooded acres in Northern Virginia, and they requested our firm to help them design the ultimate backyard retreat complete with custom natural look pool as the main focal point. The pool was designed into an existing hillside, adding natural boulders and multiple waterfalls, raised spa. Next to the spa is a raised natural wood burning fire pit for those cool evenings or just a fun place for the kids to roast marshmallows.
The extensive Techo-bloc Inca paver pool deck, a large custom pool house complete with bar, kitchen/grill area, lounge area with 60" flat screen TV, full audio throughout the pool house & pool area with a full bath to complete the pool area.
For the back of the house, we included a custom composite waterproof deck with lounge area below, recessed lighting, ceiling fans & small outdoor grille area make this space a great place to hangout. For the man of the house, an avid golfer, a large Southwest synthetic putting green (2000 s.f.) with bunker and tee boxes keeps him on top of his game. A kids playhouse, connecting flagstone walks throughout, extensive non-deer appealing landscaping, outdoor lighting, and full irrigation fulfilled all of the client's design parameters.
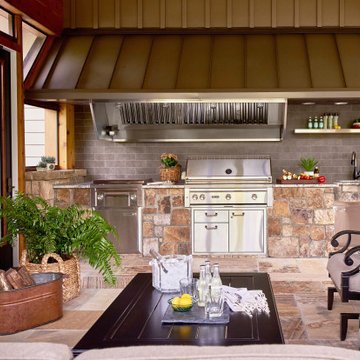
Стильный дизайн: веранда в стиле рустика с летней кухней - последний тренд
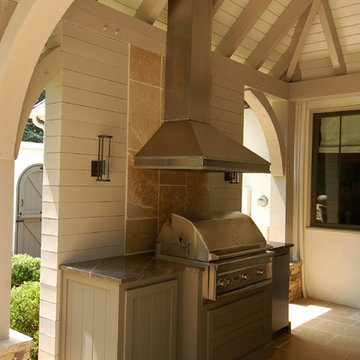
A covered porch addition creates a peaceful and harmonious outdoor living area. The artisan-crafted timberwork frames the views overlooking the pool terrace and lawn. It engages the interior spaces by bringing the beauty of the outdoors in. I was the project architect for this addition while working at Kenneth Lynch & Associates.
Photo credit: Brad Dassler-Bethel
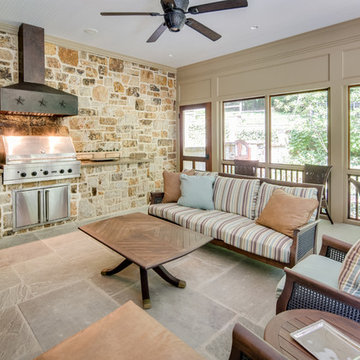
Maryland Photography, Inc.
Свежая идея для дизайна: огромная веранда на заднем дворе в стиле кантри с летней кухней, покрытием из каменной брусчатки и навесом - отличное фото интерьера
Свежая идея для дизайна: огромная веранда на заднем дворе в стиле кантри с летней кухней, покрытием из каменной брусчатки и навесом - отличное фото интерьера
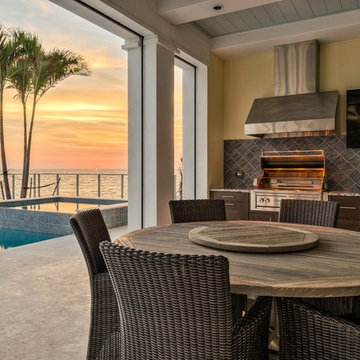
Covered Lanai with Outdoor Kitchen, power screens and shutters, off the pool deck.
Стильный дизайн: огромная веранда на заднем дворе в морском стиле с летней кухней, покрытием из каменной брусчатки и навесом - последний тренд
Стильный дизайн: огромная веранда на заднем дворе в морском стиле с летней кухней, покрытием из каменной брусчатки и навесом - последний тренд
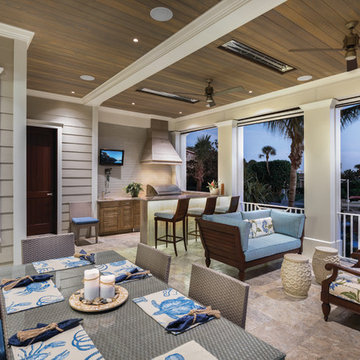
This home was featured in the January 2016 edition of HOME & DESIGN Magazine. To see the rest of the home tour as well as other luxury homes featured, visit http://www.homeanddesign.net/intimate-comfort-sun-coast-living-on-local-waterway/
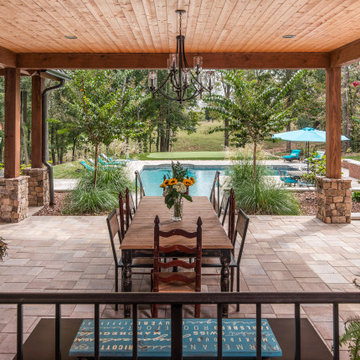
Photography: Garett + Carrie Buell of Studiobuell/ studiobuell.com
Источник вдохновения для домашнего уюта: большая веранда на заднем дворе в стиле рустика с летней кухней и навесом
Источник вдохновения для домашнего уюта: большая веранда на заднем дворе в стиле рустика с летней кухней и навесом
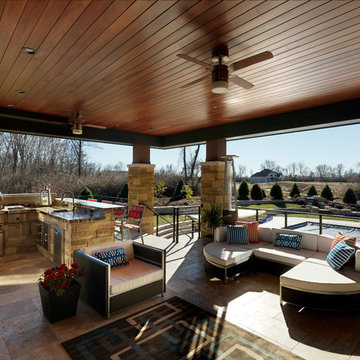
На фото: большая веранда на заднем дворе в классическом стиле с летней кухней, покрытием из каменной брусчатки и навесом с
Фото: коричневая веранда с летней кухней
1
