Фото: коричневая веранда с деревянными перилами
Сортировать:
Бюджет
Сортировать:Популярное за сегодня
1 - 20 из 150 фото
1 из 3
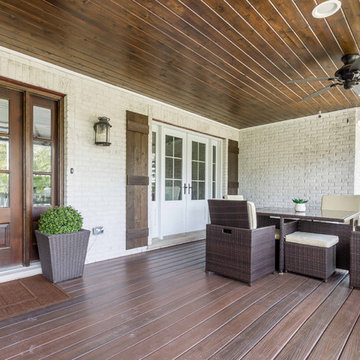
This 1990s brick home had decent square footage and a massive front yard, but no way to enjoy it. Each room needed an update, so the entire house was renovated and remodeled, and an addition was put on over the existing garage to create a symmetrical front. The old brown brick was painted a distressed white.
The 500sf 2nd floor addition includes 2 new bedrooms for their teen children, and the 12'x30' front porch lanai with standing seam metal roof is a nod to the homeowners' love for the Islands. Each room is beautifully appointed with large windows, wood floors, white walls, white bead board ceilings, glass doors and knobs, and interior wood details reminiscent of Hawaiian plantation architecture.
The kitchen was remodeled to increase width and flow, and a new laundry / mudroom was added in the back of the existing garage. The master bath was completely remodeled. Every room is filled with books, and shelves, many made by the homeowner.
Project photography by Kmiecik Imagery.

Идея дизайна: пергола на веранде среднего размера на заднем дворе в стиле неоклассика (современная классика) с крыльцом с защитной сеткой и деревянными перилами

Quick facelift of front porch and entryway in the Houston Heights to welcome in the warmer Spring weather.
Свежая идея для дизайна: маленькая веранда на переднем дворе в стиле кантри с колоннами, настилом, козырьком и деревянными перилами для на участке и в саду - отличное фото интерьера
Свежая идея для дизайна: маленькая веранда на переднем дворе в стиле кантри с колоннами, настилом, козырьком и деревянными перилами для на участке и в саду - отличное фото интерьера
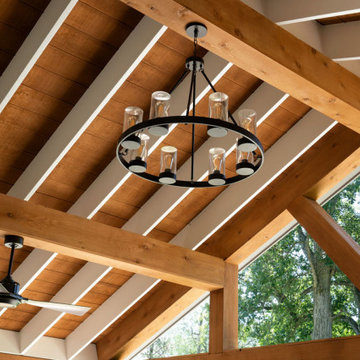
Свежая идея для дизайна: веранда на переднем дворе в стиле рустика с покрытием из бетонных плит, навесом и деревянными перилами - отличное фото интерьера
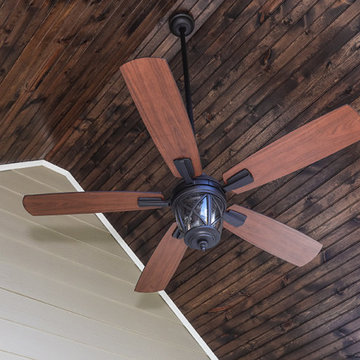
Avalon Screened Porch Addition and Shower Repair
На фото: веранда среднего размера на заднем дворе в классическом стиле с крыльцом с защитной сеткой, покрытием из бетонных плит, навесом и деревянными перилами
На фото: веранда среднего размера на заднем дворе в классическом стиле с крыльцом с защитной сеткой, покрытием из бетонных плит, навесом и деревянными перилами
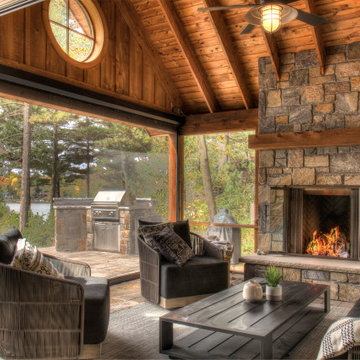
Screened in porch with roll-up screen wall to outdoor grill area. Wood Ceilings and Walls with Round Window accent and Stone Fireplace.
Идея дизайна: веранда среднего размера на боковом дворе в стиле неоклассика (современная классика) с крыльцом с защитной сеткой, покрытием из каменной брусчатки, навесом и деревянными перилами
Идея дизайна: веранда среднего размера на боковом дворе в стиле неоклассика (современная классика) с крыльцом с защитной сеткой, покрытием из каменной брусчатки, навесом и деревянными перилами
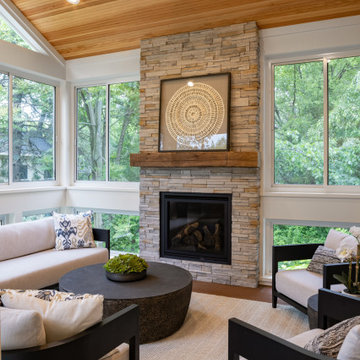
This raised screened porch addition is nestled among the large trees in the surrounding yard give the space a tree-house feel. Design and build is by Meadowlark Design+Build in Ann Arbor, MI. Photography by Sean Carter, Ann Arbor, MI.
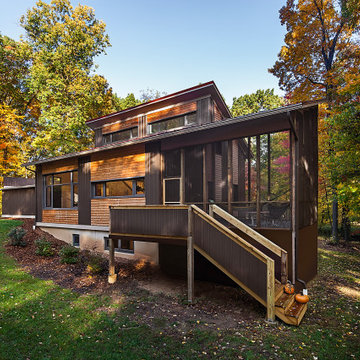
photography by Jeff Garland
Источник вдохновения для домашнего уюта: веранда среднего размера на боковом дворе в стиле модернизм с крыльцом с защитной сеткой, настилом, навесом и деревянными перилами
Источник вдохновения для домашнего уюта: веранда среднего размера на боковом дворе в стиле модернизм с крыльцом с защитной сеткой, настилом, навесом и деревянными перилами
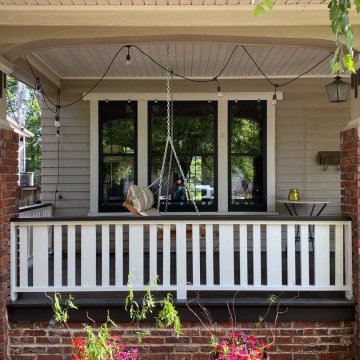
New Accoya Porch
Стильный дизайн: веранда на переднем дворе в стиле кантри с навесом и деревянными перилами - последний тренд
Стильный дизайн: веранда на переднем дворе в стиле кантри с навесом и деревянными перилами - последний тренд
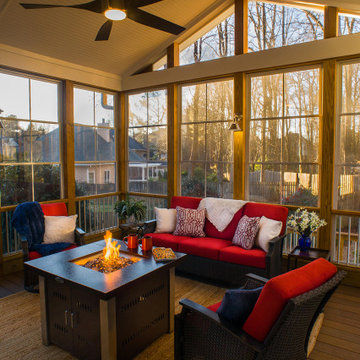
Compact Eze-Breeze back porch addition with small deck.
Стильный дизайн: веранда на заднем дворе в стиле неоклассика (современная классика) с местом для костра, навесом и деревянными перилами - последний тренд
Стильный дизайн: веранда на заднем дворе в стиле неоклассика (современная классика) с местом для костра, навесом и деревянными перилами - последний тренд

Архитекторы: Дмитрий Глушков, Фёдор Селенин; Фото: Антон Лихтарович
Свежая идея для дизайна: большая веранда на переднем дворе в современном стиле с навесом, крыльцом с защитной сеткой, покрытием из каменной брусчатки и деревянными перилами - отличное фото интерьера
Свежая идея для дизайна: большая веранда на переднем дворе в современном стиле с навесом, крыльцом с защитной сеткой, покрытием из каменной брусчатки и деревянными перилами - отличное фото интерьера

Источник вдохновения для домашнего уюта: огромная веранда на заднем дворе в морском стиле с настилом, навесом, колоннами и деревянными перилами

Идея дизайна: веранда в стиле рустика с летней кухней, настилом, навесом и деревянными перилами

Пример оригинального дизайна: большая веранда на заднем дворе в классическом стиле с крыльцом с защитной сеткой, навесом, покрытием из декоративного бетона и деревянными перилами

Стильный дизайн: веранда в стиле рустика с крыльцом с защитной сеткой, настилом, навесом и деревянными перилами - последний тренд
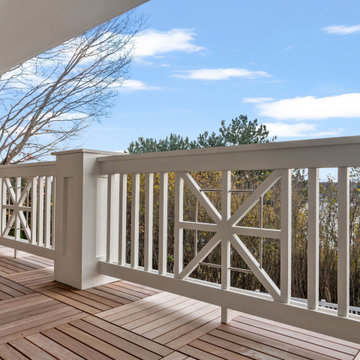
Shingle details and handsome stone accents give this traditional carriage house the look of days gone by while maintaining all of the convenience of today. The goal for this home was to maximize the views of the lake and this three-story home does just that. With multi-level porches and an abundance of windows facing the water. The exterior reflects character, timelessness, and architectural details to create a traditional waterfront home.
The exterior details include curved gable rooflines, crown molding, limestone accents, cedar shingles, arched limestone head garage doors, corbels, and an arched covered porch. Objectives of this home were open living and abundant natural light. This waterfront home provides space to accommodate entertaining, while still living comfortably for two. The interior of the home is distinguished as well as comfortable.
Graceful pillars at the covered entry lead into the lower foyer. The ground level features a bonus room, full bath, walk-in closet, and garage. Upon entering the main level, the south-facing wall is filled with numerous windows to provide the entire space with lake views and natural light. The hearth room with a coffered ceiling and covered terrace opens to the kitchen and dining area.
The best views were saved on the upper level for the master suite. Third-floor of this traditional carriage house is a sanctuary featuring an arched opening covered porch, two walk-in closets, and an en suite bathroom with a tub and shower.
Round Lake carriage house is located in Charlevoix, Michigan. Round lake is the best natural harbor on Lake Michigan. Surrounded by the City of Charlevoix, it is uniquely situated in an urban center, but with access to thousands of acres of the beautiful waters of northwest Michigan. The lake sits between Lake Michigan to the west and Lake Charlevoix to the east.
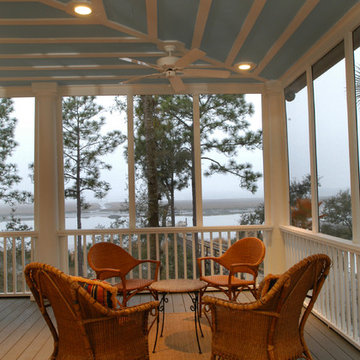
Sam Holland
Стильный дизайн: огромная веранда на заднем дворе в классическом стиле с крыльцом с защитной сеткой, навесом и деревянными перилами - последний тренд
Стильный дизайн: огромная веранда на заднем дворе в классическом стиле с крыльцом с защитной сеткой, навесом и деревянными перилами - последний тренд
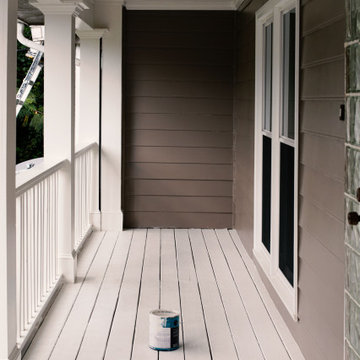
Spraying on brick and porch area
Источник вдохновения для домашнего уюта: веранда среднего размера на переднем дворе в классическом стиле с колоннами и деревянными перилами
Источник вдохновения для домашнего уюта: веранда среднего размера на переднем дворе в классическом стиле с колоннами и деревянными перилами
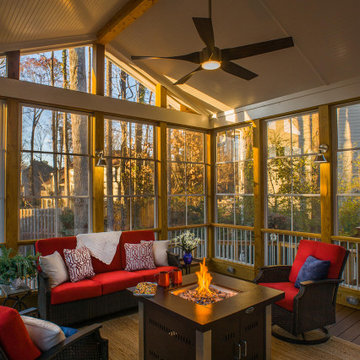
Compact Eze-Breeze back porch addition with small deck.
Стильный дизайн: веранда на заднем дворе в стиле неоклассика (современная классика) с местом для костра, навесом и деревянными перилами - последний тренд
Стильный дизайн: веранда на заднем дворе в стиле неоклассика (современная классика) с местом для костра, навесом и деревянными перилами - последний тренд
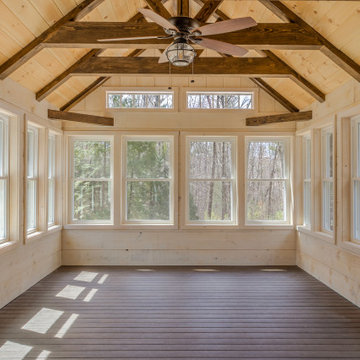
Four season porch with cathedral ceiling, wrapped and distressed beams, tongue and groove ceilings and white tinted rough sawn shiplap walls
На фото: веранда среднего размера на заднем дворе в стиле кантри с деревянными перилами с
На фото: веранда среднего размера на заднем дворе в стиле кантри с деревянными перилами с
Фото: коричневая веранда с деревянными перилами
1