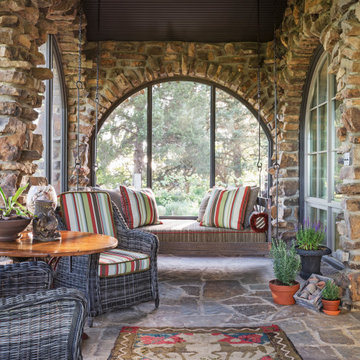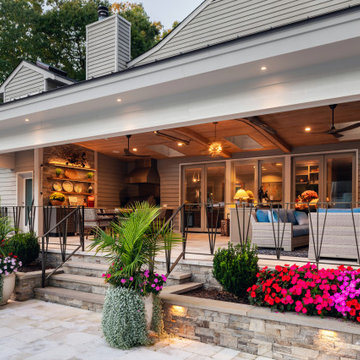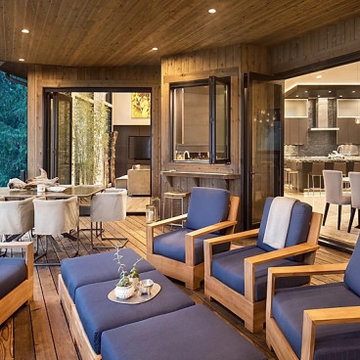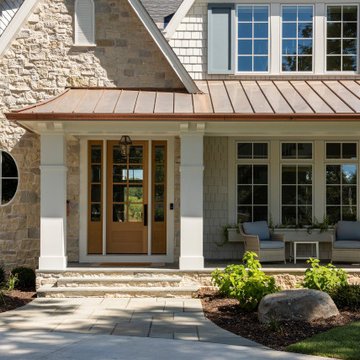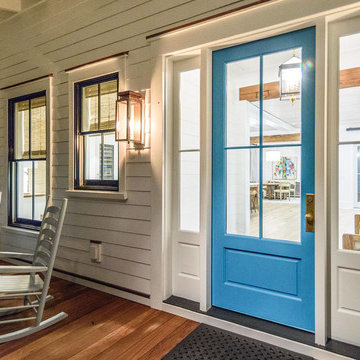Фото: коричневая, черная веранда
Сортировать:
Бюджет
Сортировать:Популярное за сегодня
1 - 20 из 35 141 фото
1 из 3

We designed a three season room with removable window/screens and a large sliding screen door. The Walnut matte rectified field tile floors are heated, We included an outdoor TV, ceiling fans and a linear fireplace insert with star Fyre glass. Outside, we created a seating area around a fire pit and fountain water feature, as well as a new patio for grilling.

Screen porch interior
На фото: веранда среднего размера на заднем дворе в стиле модернизм с крыльцом с защитной сеткой, настилом и навесом
На фото: веранда среднего размера на заднем дворе в стиле модернизм с крыльцом с защитной сеткой, настилом и навесом

Jeffrey Lendrum / Lendrum Photography LLC
Идея дизайна: веранда в стиле кантри с крыльцом с защитной сеткой и настилом
Идея дизайна: веранда в стиле кантри с крыльцом с защитной сеткой и настилом
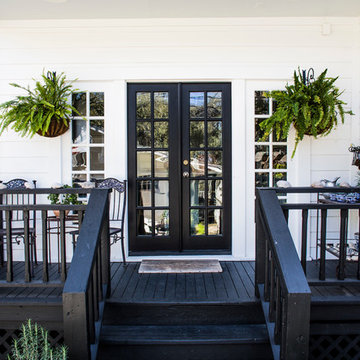
Back Porch
Interior Design: Stephanie Wilson Interiors
Photo credit: Shelly Hoffman
Свежая идея для дизайна: веранда в классическом стиле с настилом и навесом - отличное фото интерьера
Свежая идея для дизайна: веранда в классическом стиле с настилом и навесом - отличное фото интерьера

Brandon Webster Photography
Свежая идея для дизайна: веранда в современном стиле с навесом и крыльцом с защитной сеткой - отличное фото интерьера
Свежая идея для дизайна: веранда в современном стиле с навесом и крыльцом с защитной сеткой - отличное фото интерьера
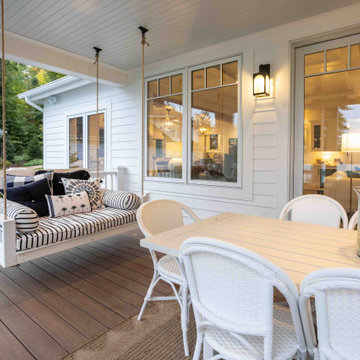
Our clients were looking to remodel their summer cottage into their full time residence. In order to make this work for their family as a full-time residence, they were in need of additional bedrooms and to open up the view of the lake as much as possible. They also wanted the style of the home to be more of a classic / traditional cottage with a covered porch and central staircase leading to the lake.
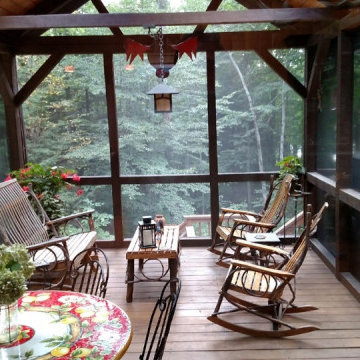
SNAPP® screen is a patented (US 8,484,926) 1 piece "build in place" screening system suitable for use in any residential, commercial, or industrial screening application. It’s extremely adaptable to almost any shape or size opening and easily attaches to your structure or any prefabricated frame.
Openings don’t need to be square, plumb or even level.
This porch screen system offers excellent to very high quality at a reasonable cost and is available in extruded aluminum or flexible extruded PVC … which is perfect for coastal applications or arches.
Simply cut the SNAPP® screen extrusion to size, mount around the opening perimeter, install screen material. Very simple and straight forward installation. Perfect product for both trade professionals and home Do It Yourselfers (DIY).
For complete product and installation information: https://screenporch.com
Direct to consumer sales: https://shop.snappscreen.com
Customer reviews: https://youtube.com/snappscreen
FaceBook: https://www.facebook.com/snappscreen/
Instagram: https://www.instagram.com/snapp_screen/
100% Manufactured in USA with US and North American base materials.
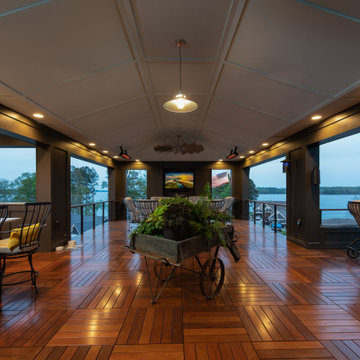
Covered Rooftop (Third Level)
На фото: большая веранда в стиле фьюжн с летней кухней, настилом, навесом и перилами из тросов
На фото: большая веранда в стиле фьюжн с летней кухней, настилом, навесом и перилами из тросов
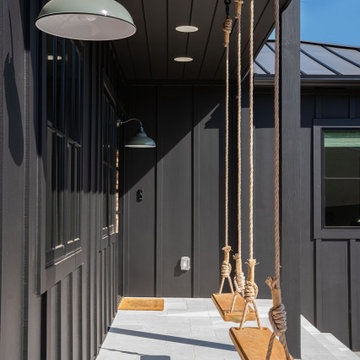
Front porch with swings. Exterior Board and Batten painted Black with standing seam metal roof. Rosemary colored sconce lighting and brass address numbers.

Screen in porch with tongue and groove ceiling with exposed wood beams. Wire cattle railing. Cedar deck with decorative cedar screen door. Espresso stain on wood siding and ceiling. Ceiling fans and joist mount for television.
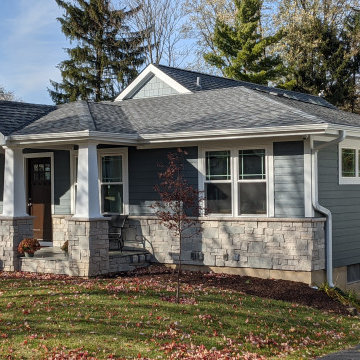
View of new front porch. The foundations were designed cognizant of the desire to have the stone porch bases read as their own elements rather than just looking like they sit on top of a porch slab.

Источник вдохновения для домашнего уюта: веранда на заднем дворе в стиле неоклассика (современная классика) с покрытием из каменной брусчатки, навесом и зоной барбекю
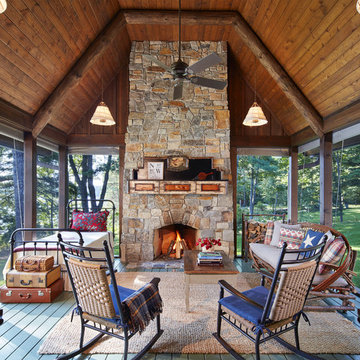
Corey Gaffer
Свежая идея для дизайна: веранда в стиле рустика с крыльцом с защитной сеткой, настилом и навесом - отличное фото интерьера
Свежая идея для дизайна: веранда в стиле рустика с крыльцом с защитной сеткой, настилом и навесом - отличное фото интерьера
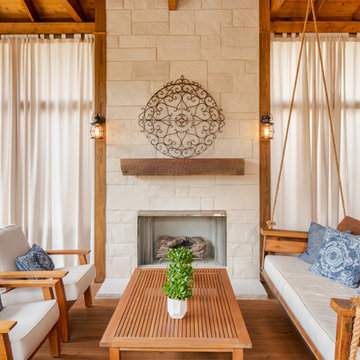
Пример оригинального дизайна: веранда в классическом стиле с крыльцом с защитной сеткой, настилом и навесом
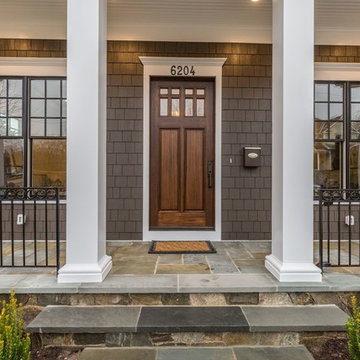
Beautiful new construction home by BrandBern Construction company on an infill lot in Bethesda, MD
Kevin Scrimgeour
На фото: большая веранда на переднем дворе в стиле кантри с покрытием из каменной брусчатки и навесом
На фото: большая веранда на переднем дворе в стиле кантри с покрытием из каменной брусчатки и навесом
Фото: коричневая, черная веранда
1
