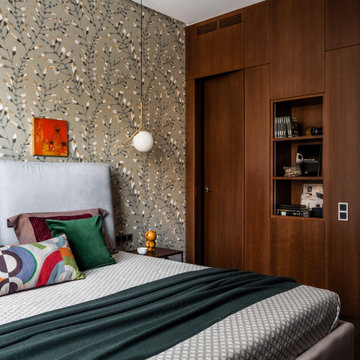Фото – интерьеры и экстерьеры

Zack Benson Photography
Свежая идея для дизайна: главная ванная комната в стиле кантри с отдельно стоящей ванной, угловым душем, белой плиткой, белыми стенами, деревянным полом и душем с распашными дверями - отличное фото интерьера
Свежая идея для дизайна: главная ванная комната в стиле кантри с отдельно стоящей ванной, угловым душем, белой плиткой, белыми стенами, деревянным полом и душем с распашными дверями - отличное фото интерьера
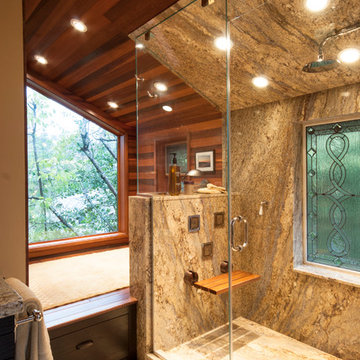
Our client’s intension was to make this bathroom suite a very specialized spa retreat. She envisioned exquisite, highly crafted components and loved the colors gold and purple. We were challenged to mix contemporary, traditional and rustic features.
Also on the wish-list were a sizeable wardrobe room and a meditative loft-like retreat. Hydronic heated flooring was installed throughout. The numerous features in this project required replacement of the home’s plumbing and electrical systems. The cedar ceiling and other places in the room replicate what is found in the rest of the home. The project encompassed 400 sq. feet.
Features found at one end of the suite are new stained glass windows – designed to match to existing, a Giallo Rio slab granite platform and a Carlton clawfoot tub. The platform is banded at the floor by a mosaic of 1″ x 1″ glass tile.
Near the tub platform area is a large walnut stained vanity with Contemporary slab door fronts and shaker drawers. This is the larger of two separate vanities. Each are enhanced with hand blown artisan pendant lighting.
A custom fireplace is centrally placed as a dominant design feature. The hammered copper that surrounds the fireplace and vent pipe were crafted by a talented local tradesman. It is topped with a Café Imperial marble.
A lavishly appointed shower is the centerpiece of the bathroom suite. The many slabs of granite used on this project were chosen for the beautiful veins of quartz, purple and gold that our client adores.
Two distinct spaces flank a small vanity; the wardrobe and the loft-like Magic Room. Both precisely fulfill their intended practical and meditative purposes. A floor to ceiling wardrobe and oversized built-in dresser keep clothing, shoes and accessories organized. The dresser is topped with the same marble used atop the fireplace and inset into the wardrobe flooring.
The Magic Room is a space for resting, reading or just gazing out on the serene setting. The reading lights are Oil Rubbed Bronze. A drawer within the step up to the loft keeps reading and writing materials neatly tucked away.
Within the highly customized space, marble, granite, copper and art glass come together in a harmonious design that is organized for maximum rejuvenation that pleases our client to not end!
Find the right local pro for your project

Nestled into sloping topography, the design of this home allows privacy from the street while providing unique vistas throughout the house and to the surrounding hill country and downtown skyline. Layering rooms with each other as well as circulation galleries, insures seclusion while allowing stunning downtown views. The owners' goals of creating a home with a contemporary flow and finish while providing a warm setting for daily life was accomplished through mixing warm natural finishes such as stained wood with gray tones in concrete and local limestone. The home's program also hinged around using both passive and active green features. Sustainable elements include geothermal heating/cooling, rainwater harvesting, spray foam insulation, high efficiency glazing, recessing lower spaces into the hillside on the west side, and roof/overhang design to provide passive solar coverage of walls and windows. The resulting design is a sustainably balanced, visually pleasing home which reflects the lifestyle and needs of the clients.
Photography by Andrew Pogue

Photos by Jean Allsopp
Идея дизайна: прихожая в морском стиле с светлым паркетным полом, одностворчатой входной дверью и входной дверью из светлого дерева
Идея дизайна: прихожая в морском стиле с светлым паркетным полом, одностворчатой входной дверью и входной дверью из светлого дерева
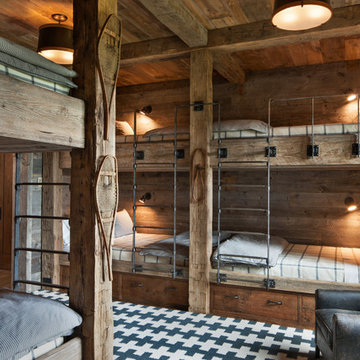
David Marlow
Пример оригинального дизайна: нейтральная детская в стиле рустика с спальным местом и коричневыми стенами для ребенка от 4 до 10 лет
Пример оригинального дизайна: нейтральная детская в стиле рустика с спальным местом и коричневыми стенами для ребенка от 4 до 10 лет

With no windows or natural light, we used a combination of artificial light, open space, and white walls to brighten this master bath remodel. Over the white, we layered a sophisticated palette of finishes that embrace color, pattern, and texture: 1) long hex accent tile in “lemongrass” gold from Walker Zanger (mounted vertically for a new take on mid-century aesthetics); 2) large format slate gray floor tile to ground the room; 3) textured 2X10 glossy white shower field tile (can’t resist touching it); 4) rich walnut wraps with heavy graining to define task areas; and 5) dirty blue accessories to provide contrast and interest.
Photographer: Markert Photo, Inc.

En una terraza, la iluminación, con las guirnaldas y con las velas no pueden faltar. ¿Nos tomamos una cerveza?
Interiorismo de Ana Fernández, Fotografía de Ángelo Rodríguez.
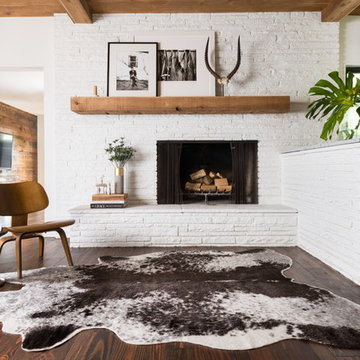
Источник вдохновения для домашнего уюта: открытая гостиная комната в скандинавском стиле с белыми стенами, темным паркетным полом, стандартным камином и фасадом камина из камня

SpaceCrafting
Свежая идея для дизайна: терраса среднего размера в стиле рустика с паркетным полом среднего тона, стандартным камином, стандартным потолком, серым полом и фасадом камина из камня - отличное фото интерьера
Свежая идея для дизайна: терраса среднего размера в стиле рустика с паркетным полом среднего тона, стандартным камином, стандартным потолком, серым полом и фасадом камина из камня - отличное фото интерьера
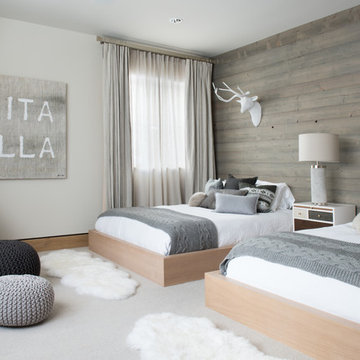
На фото: большая гостевая спальня (комната для гостей) в скандинавском стиле с белыми стенами, ковровым покрытием и серым полом без камина с

Farmhouse style with an industrial, contemporary feel.
Идея дизайна: хозяйская спальня среднего размера: освещение в стиле кантри с зелеными стенами и ковровым покрытием
Идея дизайна: хозяйская спальня среднего размера: освещение в стиле кантри с зелеными стенами и ковровым покрытием

Photo by Casey Dunn
Пример оригинального дизайна: отдельная кухня в стиле кантри с с полувстраиваемой мойкой (с передним бортиком), фасадами в стиле шейкер, синими фасадами, деревянной столешницей, белым фартуком, техникой из нержавеющей стали и акцентной стеной
Пример оригинального дизайна: отдельная кухня в стиле кантри с с полувстраиваемой мойкой (с передним бортиком), фасадами в стиле шейкер, синими фасадами, деревянной столешницей, белым фартуком, техникой из нержавеющей стали и акцентной стеной

Ema Peter Photography http://www.emapeter.com/
Constructed by Best Builders. http://www.houzz.com/pro/bestbuildersca/ www.bestbuilders.ca
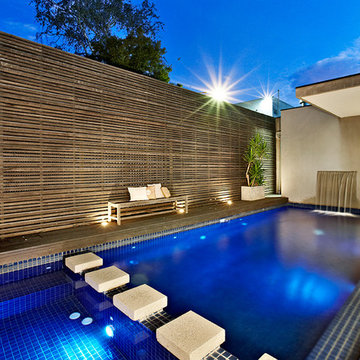
Exteriors of DDB Design Development & Building Houses, Landscape Design by Landscape Architects, photography by Urban Angles.
Источник вдохновения для домашнего уюта: прямоугольный бассейн среднего размера на заднем дворе в современном стиле с забором
Источник вдохновения для домашнего уюта: прямоугольный бассейн среднего размера на заднем дворе в современном стиле с забором

Claudia Uribe Photography
Идея дизайна: изолированная гостиная комната среднего размера в стиле модернизм с телевизором на стене, бежевыми стенами и мраморным полом без камина
Идея дизайна: изолированная гостиная комната среднего размера в стиле модернизм с телевизором на стене, бежевыми стенами и мраморным полом без камина
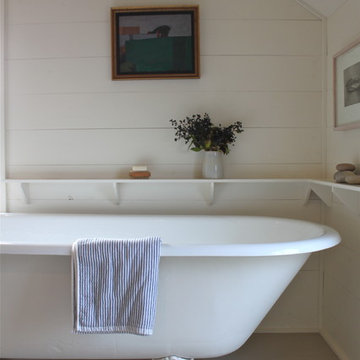
Habor Cottage, www.harborcottagemaine.com, in Martinsville Maine. Renovation by Sheila Narusawa, http://www.sheilanarusawa.com/. Construction by Harbor Builders www.harborbuilders.com. Photography by Justine Hand. For the complete tour see http://designskool.net/harbor-cottage-maine.
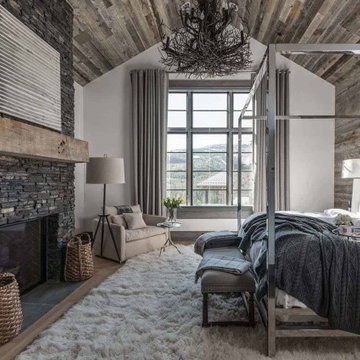
Пример оригинального дизайна: хозяйская спальня в стиле рустика с белыми стенами, светлым паркетным полом, стандартным камином и фасадом камина из камня

Свежая идея для дизайна: маленькая столовая в морском стиле с белыми стенами и серым полом без камина для на участке и в саду - отличное фото интерьера
Фото – интерьеры и экстерьеры
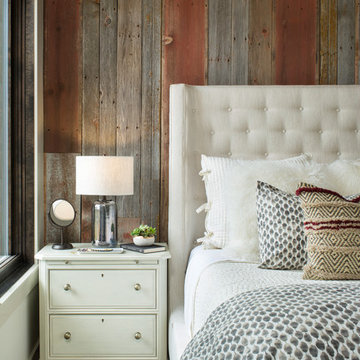
На фото: хозяйская спальня в стиле рустика с разноцветными стенами, ковровым покрытием и серым полом с
1



















