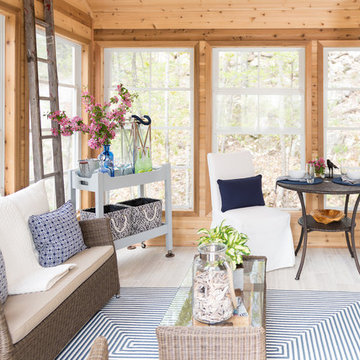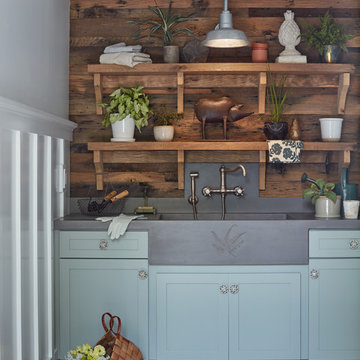Морской стиль – квартиры и дома

Photos by Jean Allsopp
Идея дизайна: прихожая в морском стиле с светлым паркетным полом, одностворчатой входной дверью и входной дверью из светлого дерева
Идея дизайна: прихожая в морском стиле с светлым паркетным полом, одностворчатой входной дверью и входной дверью из светлого дерева

Свежая идея для дизайна: маленькая столовая в морском стиле с белыми стенами и серым полом без камина для на участке и в саду - отличное фото интерьера
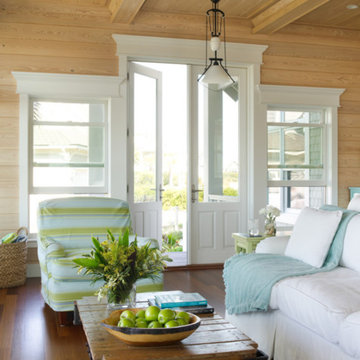
Источник вдохновения для домашнего уюта: гостиная комната в морском стиле с паркетным полом среднего тона без камина
Find the right local pro for your project
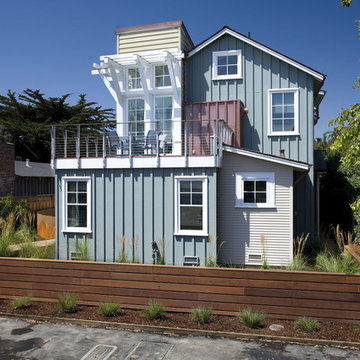
Firmness . . .
Santa Cruz’s historically eclectic Pleasure Point neighborhood has been evolving in its own quirky way for almost a century, and many of its inhabitants seem to have been around just as long. They cling to the relaxed and funky seaside character of their beach community with an almost indignant provinciality. For both client and architect, neighborhood context became the singular focus of the design; to become the “poster child” for compatibility and sustainability. Dozens of photos were taken of the surrounding area as inspiration, with the goal of honoring the idiosyncratic, fine-grained character and informal scale of a neighborhood built over time.
A low, horizontal weathered ipe fence at the street keeps out surfer vans and neighborhood dogs, and a simple gate beckons visitors to stroll down the boardwalk which gently angles toward the front door. A rusted steel fire pit is the focus of this ground level courtyard, which is encircled by a curving cor-ten garden wall graced by a sweep of horse tail reeds and tufts of feather grass.
Extensive day-lighting throughout the home is achieved with high windows placed in all directions in all major rooms, resulting in an abundance of natural light throughout. The clients report having only to turning on lights at nightfall. Notable are the numerous passive solar design elements: careful attention to overhangs and shading devices at South- and West-facing glass to control heat gain, and passive ventilation via high windows in the tower elements, all are significant contributors to the structure’s energy efficiency.
Commodity . . .
Beautiful views of Monterey Bay and the lively local beach scene became the main drivers in plan and section. The upper floor was intentionally set back to preserve ocean views of the neighbor to the north. The surf obsessed clients wished to be able to see the “break” from their upper floor breakfast table perch, able to take a moment’s notice advantage of some killer waves. A tiny 4,500 s.f. lot and a desire to create a ground level courtyard for entertaining dictated the small footprint. A graceful curving cor-ten and stainless steel stair descends from the upper floor living areas, connecting them to a ground level “sanctuary”.
A small detached art studio/surfboard storage shack in the back yard fulfills functional requirements, and includes an outdoor shower for the post-surf hose down. Parking access off a back alley helps to preserve ground floor space, and allows in the southern sun on the view/courtyard side. A relaxed “bare foot beach house” feel is underscored by weathered oak floors, painted re-sawn wall finishes, and painted wood ceilings, which recall the cozy cabins that stood here at Breakers Beach for nearly a century.
Delight . . .
Commemorating the history of the property was a priority for the surfing couple. With that in mind, they created an artistic reproduction of the original sign that decorated the property for many decades as an homage to the “Cozy Cabins at Breakers Beach”, which now graces the foyer.
This casual assemblage of local vernacular architecture has been informed by the consistent scale and simple materials of nearby cottages, shacks, and bungalows. These influences were distilled down to a palette of board and batt, clapboard, and cedar shiplap, and synthesized with bolder forms that evoke images of nearby Capitola Wharf, beach lifeguard towers, and the client’s “surf shack” program requirements. The landscape design takes its cues from boardwalks, rusted steel fire rings, and native grasses, all of which firmly tie the building to its local beach community. The locals have embraced it as one of their own.
Architect - Noel Cross Architect
Landscape Architect - Christopher Yates
Interior Designer - Gina Viscusi-Elson
Lighting Designer - Vita Pehar Design
Contractor - The Conrado Company

The boys can climb the walls and swing from the ceiling in this playroom designed for indoor activity. When the toys are removed it can easily convert to the party barn with two sets of mahogany double doors that open out onto a patio in the front of the house and a poolside deck on the waterside.
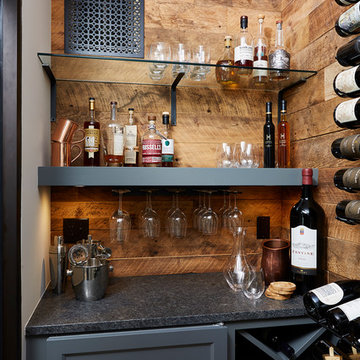
Идея дизайна: маленький прямой домашний бар в морском стиле с серыми фасадами, фартуком из дерева и серой столешницей без раковины для на участке и в саду
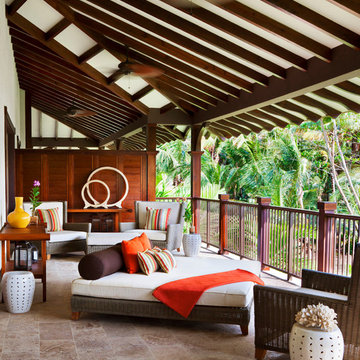
Indoor-Outdoor living. Caribbean style.
Свежая идея для дизайна: лоджия в морском стиле с навесом - отличное фото интерьера
Свежая идея для дизайна: лоджия в морском стиле с навесом - отличное фото интерьера

Our clients already had the beautiful lot on Burt Lake, all they needed was the home. We were hired to create an inviting home that had a "craftsman" style of the exterior and a "cottage" style for the interior. They desired to capture a casual, warm, and inviting feeling. The home was to have as much natural light and to take advantage of the amazing lake views. The open concept plan was desired to facilitate lots of family and visitors. The finished design and home is exactly what they hoped for. To quote the owner "Thanks to the expertise and creativity of the design team at Edgewater, we were able to get exactly what we wanted."
-Jacqueline Southby Photography
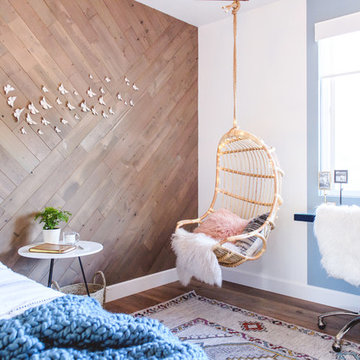
Свежая идея для дизайна: детская в морском стиле с спальным местом, разноцветными стенами и темным паркетным полом для подростка, девочки - отличное фото интерьера
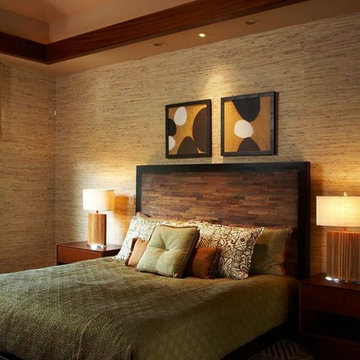
This Kukio home rests on the sunny side of the Big Island and serves as a perfect example of our style, blending the outdoors with the inside of a home.”
Photo: Linny Morris
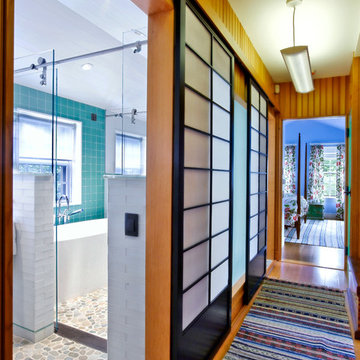
Jeffery Allen
Стильный дизайн: коридор в морском стиле с паркетным полом среднего тона - последний тренд
Стильный дизайн: коридор в морском стиле с паркетным полом среднего тона - последний тренд
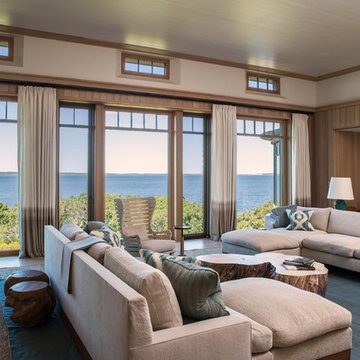
Living Room
Свежая идея для дизайна: огромная гостиная комната в морском стиле с бежевыми стенами и бежевым полом - отличное фото интерьера
Свежая идея для дизайна: огромная гостиная комната в морском стиле с бежевыми стенами и бежевым полом - отличное фото интерьера

Стильный дизайн: терраса в морском стиле с паркетным полом среднего тона и стандартным потолком - последний тренд
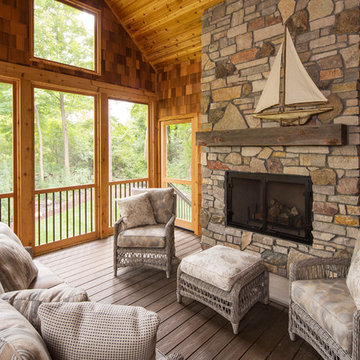
На фото: веранда в морском стиле с крыльцом с защитной сеткой и настилом
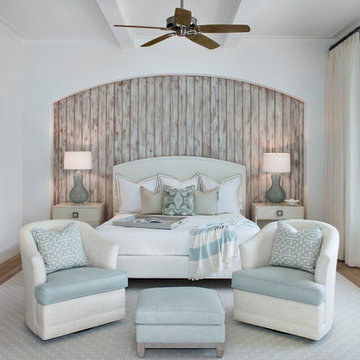
Стильный дизайн: большая хозяйская спальня: освещение в морском стиле с белыми стенами, паркетным полом среднего тона и коричневым полом без камина - последний тренд

This contemporary powder bathroom brings in warmth of the wood from the rest of the house but also acts as a perfectly cut geometric diamond in its design. The floating elongated mirror is off set from the wall with led lighting making it appear hovering over the wood back paneling. The cantilevered vanity cleverly hides drawer storage and provides an open shelf for additional storage. Heavy, layered glass vessel sink seems to effortlessly sit on the cantilevered surface.
Photography: Craig Denis
Морской стиль – квартиры и дома
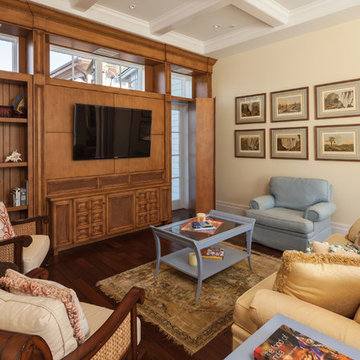
Lori Hamilton
Свежая идея для дизайна: изолированная гостиная комната в морском стиле с бежевыми стенами, темным паркетным полом и телевизором на стене - отличное фото интерьера
Свежая идея для дизайна: изолированная гостиная комната в морском стиле с бежевыми стенами, темным паркетным полом и телевизором на стене - отличное фото интерьера
1



















