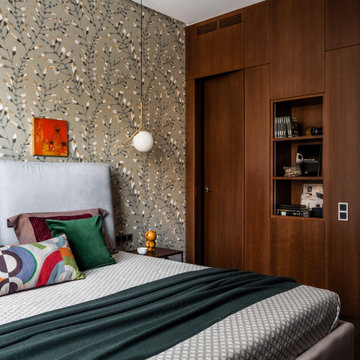Современный стиль – квартиры и дома
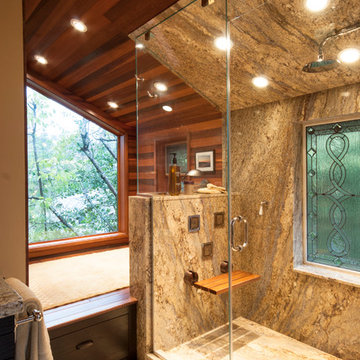
Our client’s intension was to make this bathroom suite a very specialized spa retreat. She envisioned exquisite, highly crafted components and loved the colors gold and purple. We were challenged to mix contemporary, traditional and rustic features.
Also on the wish-list were a sizeable wardrobe room and a meditative loft-like retreat. Hydronic heated flooring was installed throughout. The numerous features in this project required replacement of the home’s plumbing and electrical systems. The cedar ceiling and other places in the room replicate what is found in the rest of the home. The project encompassed 400 sq. feet.
Features found at one end of the suite are new stained glass windows – designed to match to existing, a Giallo Rio slab granite platform and a Carlton clawfoot tub. The platform is banded at the floor by a mosaic of 1″ x 1″ glass tile.
Near the tub platform area is a large walnut stained vanity with Contemporary slab door fronts and shaker drawers. This is the larger of two separate vanities. Each are enhanced with hand blown artisan pendant lighting.
A custom fireplace is centrally placed as a dominant design feature. The hammered copper that surrounds the fireplace and vent pipe were crafted by a talented local tradesman. It is topped with a Café Imperial marble.
A lavishly appointed shower is the centerpiece of the bathroom suite. The many slabs of granite used on this project were chosen for the beautiful veins of quartz, purple and gold that our client adores.
Two distinct spaces flank a small vanity; the wardrobe and the loft-like Magic Room. Both precisely fulfill their intended practical and meditative purposes. A floor to ceiling wardrobe and oversized built-in dresser keep clothing, shoes and accessories organized. The dresser is topped with the same marble used atop the fireplace and inset into the wardrobe flooring.
The Magic Room is a space for resting, reading or just gazing out on the serene setting. The reading lights are Oil Rubbed Bronze. A drawer within the step up to the loft keeps reading and writing materials neatly tucked away.
Within the highly customized space, marble, granite, copper and art glass come together in a harmonious design that is organized for maximum rejuvenation that pleases our client to not end!
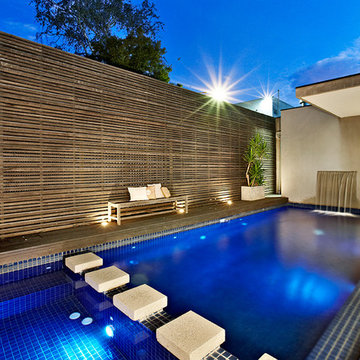
Exteriors of DDB Design Development & Building Houses, Landscape Design by Landscape Architects, photography by Urban Angles.
Источник вдохновения для домашнего уюта: прямоугольный бассейн среднего размера на заднем дворе в современном стиле с забором
Источник вдохновения для домашнего уюта: прямоугольный бассейн среднего размера на заднем дворе в современном стиле с забором
Find the right local pro for your project

Nestled into sloping topography, the design of this home allows privacy from the street while providing unique vistas throughout the house and to the surrounding hill country and downtown skyline. Layering rooms with each other as well as circulation galleries, insures seclusion while allowing stunning downtown views. The owners' goals of creating a home with a contemporary flow and finish while providing a warm setting for daily life was accomplished through mixing warm natural finishes such as stained wood with gray tones in concrete and local limestone. The home's program also hinged around using both passive and active green features. Sustainable elements include geothermal heating/cooling, rainwater harvesting, spray foam insulation, high efficiency glazing, recessing lower spaces into the hillside on the west side, and roof/overhang design to provide passive solar coverage of walls and windows. The resulting design is a sustainably balanced, visually pleasing home which reflects the lifestyle and needs of the clients.
Photography by Andrew Pogue
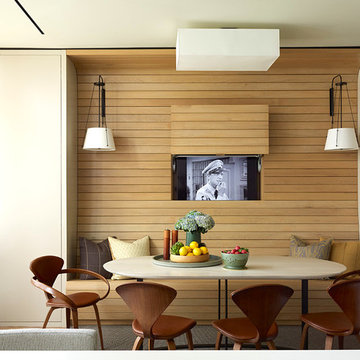
На фото: столовая в современном стиле с паркетным полом среднего тона и коричневым полом с
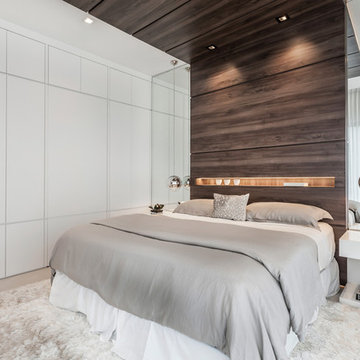
Guest Bedroom
Photography By Emilio Collavino
Идея дизайна: большая гостевая спальня (комната для гостей) в современном стиле с белыми стенами, полом из керамической плитки и бежевым полом без камина
Идея дизайна: большая гостевая спальня (комната для гостей) в современном стиле с белыми стенами, полом из керамической плитки и бежевым полом без камина
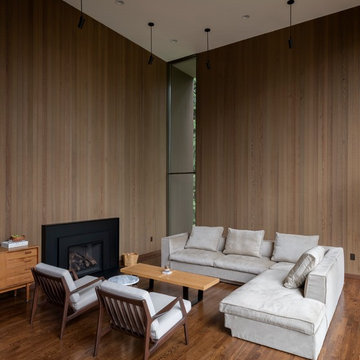
Источник вдохновения для домашнего уюта: парадная, открытая гостиная комната в современном стиле с коричневыми стенами, горизонтальным камином, темным паркетным полом и коричневым полом
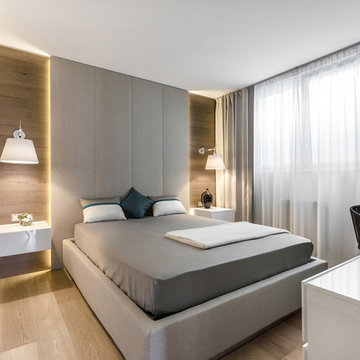
© NG-STUDIO S.n.c. Photo by Rosa Amato. 2016
На фото: спальня в современном стиле с светлым паркетным полом без камина
На фото: спальня в современном стиле с светлым паркетным полом без камина
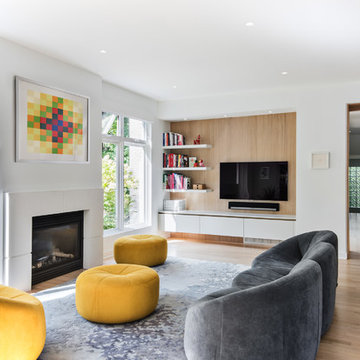
На фото: гостиная комната в современном стиле с с книжными шкафами и полками, белыми стенами, светлым паркетным полом, стандартным камином, фасадом камина из металла, телевизором на стене, бежевым полом и ковром на полу
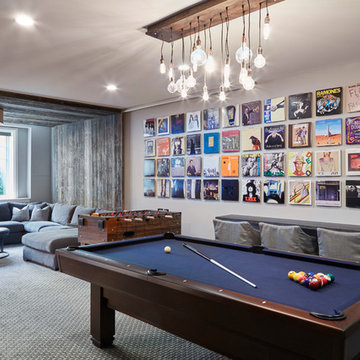
Morgante Wilson designed a pool table area that included our clients record album covers mounted above a custom zinc-wrapped drink ledge and Lee Industries slip-covered counter stools. The media area was designed around an upside-down U-shape barn wood panels. The barn wood panel shown partially covering the album covers was designed to hide and allow access to the electrical panels located on the wall behind.
Werner Straube Photography

На фото: огромная открытая гостиная комната в современном стиле с стандартным камином, фасадом камина из плитки, коричневыми стенами, полом из керамогранита и серым полом без телевизора
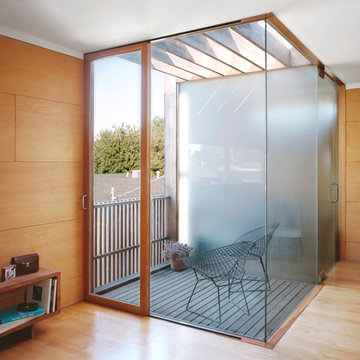
Photography: Nicole Katz
Источник вдохновения для домашнего уюта: маленькая лоджия в современном стиле с навесом для на участке и в саду
Источник вдохновения для домашнего уюта: маленькая лоджия в современном стиле с навесом для на участке и в саду
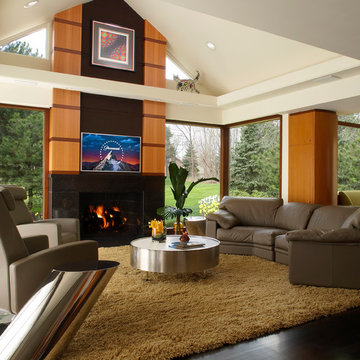
Пример оригинального дизайна: парадная гостиная комната в современном стиле с стандартным камином и телевизором на стене
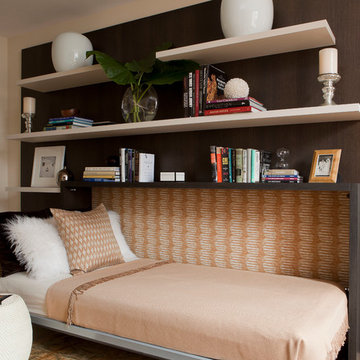
Свежая идея для дизайна: гостевая спальня (комната для гостей) в современном стиле с бежевыми стенами - отличное фото интерьера
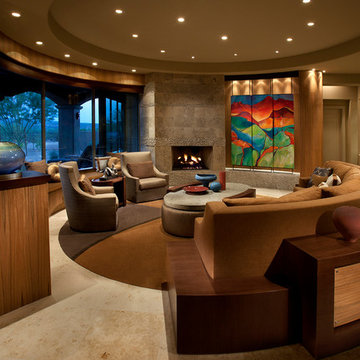
Anita Lang - IMI Design - Scottsdale, AZ
На фото: большая открытая гостиная комната в современном стиле с стандартным камином, бежевыми стенами и скрытым телевизором
На фото: большая открытая гостиная комната в современном стиле с стандартным камином, бежевыми стенами и скрытым телевизором
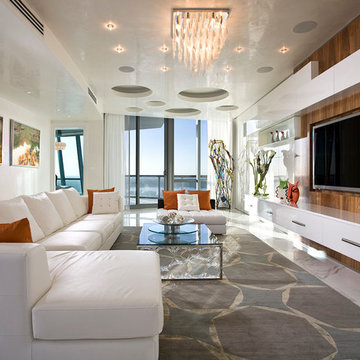
Luxurious high-rise living in Miami
Interior Design: Renata Pfuner
Pfunerdesign.com
На фото: большая открытая гостиная комната в современном стиле с бежевыми стенами, ковровым покрытием, мультимедийным центром и белым полом с
На фото: большая открытая гостиная комната в современном стиле с бежевыми стенами, ковровым покрытием, мультимедийным центром и белым полом с
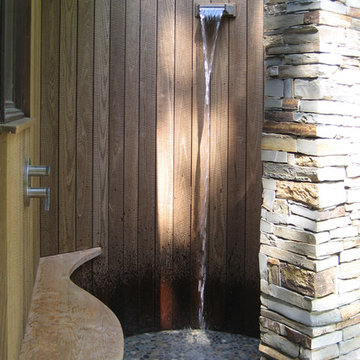
Пример оригинального дизайна: двор в современном стиле с летним душем без защиты от солнца
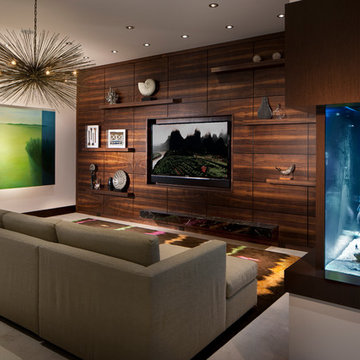
Свежая идея для дизайна: гостиная комната в современном стиле с бетонным полом, акцентной стеной и ковром на полу - отличное фото интерьера
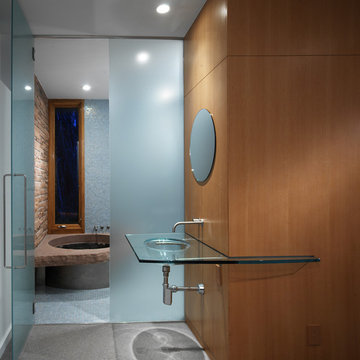
The existing 1950’s ranch house was remodeled by this firm during a 4-year period commencing in 1997. Following the Phase I remodel and master bedroom loft addition, the property was sold to the present owners, a retired geologist and freelance artist. The geologist discovered the largest gas reserve in Wyoming, which he named ‘Jonah’.
The new owners program included a guest bedroom suite and an office. The owners wanted the addition to express their informal lifestyle of entertaining small and large groups in a setting that would recall their worldly travels.
The new 2 story, 1,475 SF guest house frames the courtyard and contains an upper level office loft and a main level guest bedroom, sitting room and bathroom suite. All rooms open to the courtyard or rear Zen garden. The centralized fire pit / water feature defines the courtyard while creating an axial alignment with the circular skylight in the guest house loft. At the time of Jonahs’ discovery, sunlight tracks through the skylight, directly into the center of the courtyard fire pit, giving the house a subliminal yet personal attachment to the present owners.
Different types and textures of stone are used throughout the guest house to respond to the owner’s geological background. A rotating work-station, the courtyard ‘room’, a stainless steel Japanese soaking tub, the communal fire pit, and the juxtaposition of refined materials and textured stone reinforce the owner’s extensive travel and communal experiences.
Современный стиль – квартиры и дома
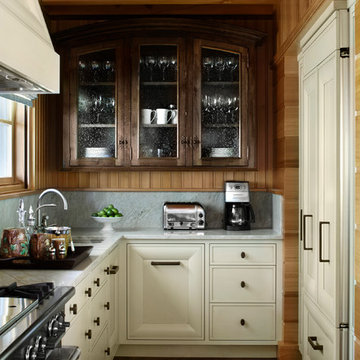
Photography by: Werner Straube
На фото: параллельная кухня в современном стиле с фасадами с утопленной филенкой с
На фото: параллельная кухня в современном стиле с фасадами с утопленной филенкой с
1



















