Стиль Ретро – квартиры и дома

With no windows or natural light, we used a combination of artificial light, open space, and white walls to brighten this master bath remodel. Over the white, we layered a sophisticated palette of finishes that embrace color, pattern, and texture: 1) long hex accent tile in “lemongrass” gold from Walker Zanger (mounted vertically for a new take on mid-century aesthetics); 2) large format slate gray floor tile to ground the room; 3) textured 2X10 glossy white shower field tile (can’t resist touching it); 4) rich walnut wraps with heavy graining to define task areas; and 5) dirty blue accessories to provide contrast and interest.
Photographer: Markert Photo, Inc.

Jean Bai, Konstrukt Photo
На фото: кухня в стиле ретро с врезной мойкой, плоскими фасадами, фасадами цвета дерева среднего тона, столешницей из кварцевого агломерата, техникой из нержавеющей стали, полом из винила, островом, белой столешницей и белым полом
На фото: кухня в стиле ретро с врезной мойкой, плоскими фасадами, фасадами цвета дерева среднего тона, столешницей из кварцевого агломерата, техникой из нержавеющей стали, полом из винила, островом, белой столешницей и белым полом

Lincoln Barbour
Источник вдохновения для домашнего уюта: гостиная-столовая среднего размера в стиле ретро с бетонным полом и разноцветным полом
Источник вдохновения для домашнего уюта: гостиная-столовая среднего размера в стиле ретро с бетонным полом и разноцветным полом
Find the right local pro for your project
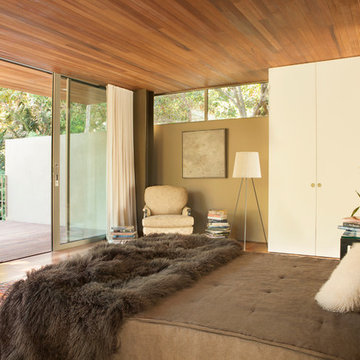
Particular attention was paid to the integration and composition of the new second story master suite. /
photo: Karyn R Millet
Свежая идея для дизайна: гостевая спальня среднего размера, (комната для гостей) в стиле ретро с бежевыми стенами, паркетным полом среднего тона и бежевым полом без камина - отличное фото интерьера
Свежая идея для дизайна: гостевая спальня среднего размера, (комната для гостей) в стиле ретро с бежевыми стенами, паркетным полом среднего тона и бежевым полом без камина - отличное фото интерьера
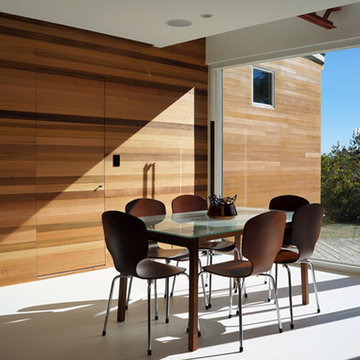
Renovated dining room in mid-century modern house.
На фото: отдельная столовая в стиле ретро с
На фото: отдельная столовая в стиле ретро с

A modern glass fireplace an Ortal Space Creator 120 organically separates this sunken den and dining room. A set of three glazed vases in shades of amber, chartreuse and olive stand on the cream concrete hearth. Wide flagstone steps capped with oak slabs lead the way to the dining room. The base of the espresso stained dining table is accented with zebra wood and rests on an ombre rug in shades of soft green and orange. The table’s centerpiece is a hammered pot filled with greenery. Hanging above the table is a striking modern light fixture with glass globes. The ivory walls and ceiling are punctuated with warm, honey stained alder trim. Orange piping against a tone on tone chocolate fabric covers the dining chairs paying homage to the warm tones of the stained oak floor. The ebony chair legs coordinate with the black of the baby grand piano which stands at the ready for anyone eager to play the room a tune.

The family who has owned this home for twenty years was ready for modern update! Concrete floors were restained and cedar walls were kept intact, but kitchen was completely updated with high end appliances and sleek cabinets, and brand new furnishings were added to showcase the couple's favorite things.
Troy Grant, Epic Photo
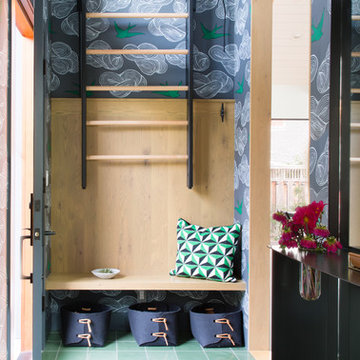
Стильный дизайн: вестибюль в стиле ретро с разноцветными стенами и зеленым полом - последний тренд
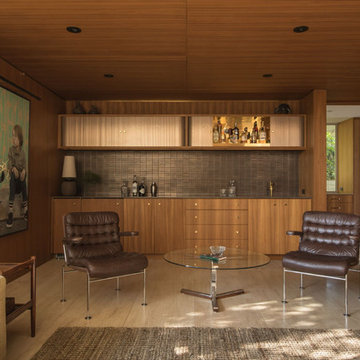
photography: francis dreis
На фото: прямой домашний бар в стиле ретро с мойкой, плоскими фасадами, фасадами цвета дерева среднего тона, коричневым фартуком, фартуком из металлической плитки, бежевым полом и коричневой столешницей
На фото: прямой домашний бар в стиле ретро с мойкой, плоскими фасадами, фасадами цвета дерева среднего тона, коричневым фартуком, фартуком из металлической плитки, бежевым полом и коричневой столешницей
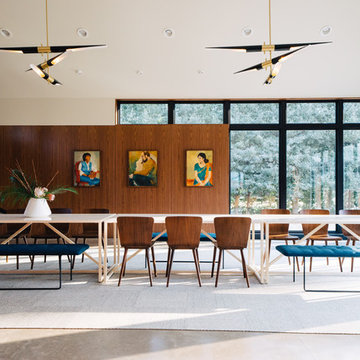
Источник вдохновения для домашнего уюта: столовая в стиле ретро с белыми стенами, бетонным полом, подвесным камином и серым полом

Landscape Design by Ryan Gates and Joel Lichtenwalter, www.growoutdoordesign.com
Идея дизайна: одноэтажный частный загородный дом среднего размера в стиле ретро с плоской крышей и облицовкой из бетона
Идея дизайна: одноэтажный частный загородный дом среднего размера в стиле ретро с плоской крышей и облицовкой из бетона

The architecture of this mid-century ranch in Portland’s West Hills oozes modernism’s core values. We wanted to focus on areas of the home that didn’t maximize the architectural beauty. The Client—a family of three, with Lucy the Great Dane, wanted to improve what was existing and update the kitchen and Jack and Jill Bathrooms, add some cool storage solutions and generally revamp the house.
We totally reimagined the entry to provide a “wow” moment for all to enjoy whilst entering the property. A giant pivot door was used to replace the dated solid wood door and side light.
We designed and built new open cabinetry in the kitchen allowing for more light in what was a dark spot. The kitchen got a makeover by reconfiguring the key elements and new concrete flooring, new stove, hood, bar, counter top, and a new lighting plan.
Our work on the Humphrey House was featured in Dwell Magazine.
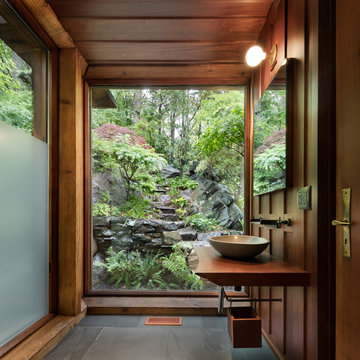
Built by the founder of Dansk, Beckoning Path lies in wonderfully landscaped grounds overlooking a private pond. Taconic Builders was privileged to renovate the property for its current owner.
Architect: Barlis Wedlick Architect
Photo Credit: Peter Aarron/ Esto
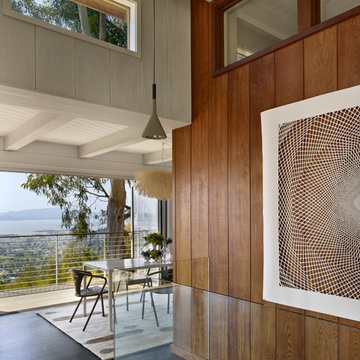
restored old growth redwood wall with whitewashed redwood ceiling
photo bruce damonte
На фото: столовая в стиле ретро с темным паркетным полом
На фото: столовая в стиле ретро с темным паркетным полом
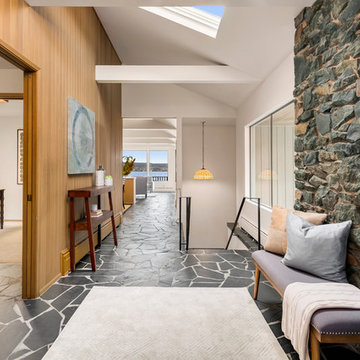
Идея дизайна: большое фойе в стиле ретро с полом из сланца, двустворчатой входной дверью, красной входной дверью, черным полом и белыми стенами
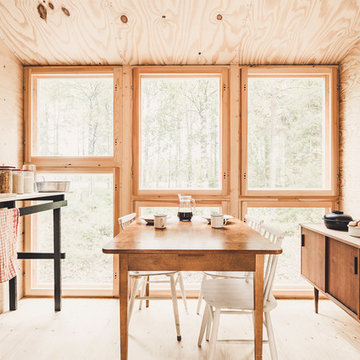
Пример оригинального дизайна: отдельная столовая в стиле ретро с светлым паркетным полом
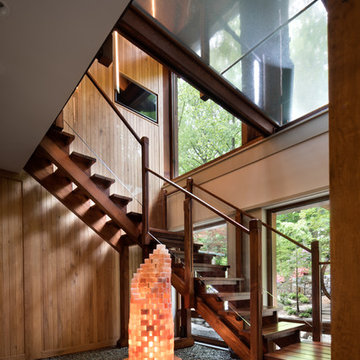
Built by the founder of Dansk, Beckoning Path lies in wonderfully landscaped grounds overlooking a private pond. Taconic Builders was privileged to renovate the property for its current owner.
Architect: Barlis Wedlick Architect
Photo Credit: Peter Aarron/ Esto
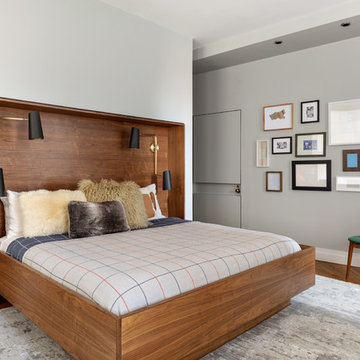
На фото: хозяйская спальня в стиле ретро с серыми стенами и паркетным полом среднего тона без камина с

На фото: коридор в стиле ретро с коричневыми стенами, темным паркетным полом и коричневым полом с
Стиль Ретро – квартиры и дома
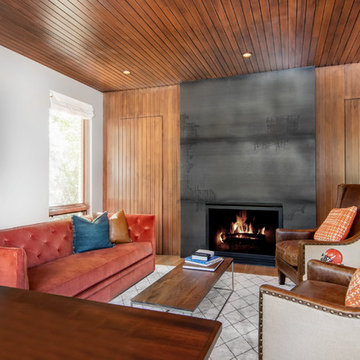
На фото: парадная гостиная комната в стиле ретро с белыми стенами, паркетным полом среднего тона и стандартным камином
1


















