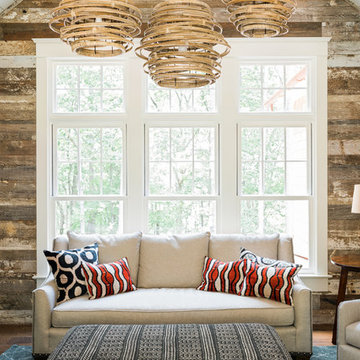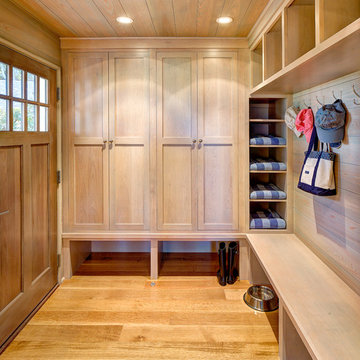Морской стиль – квартиры и дома
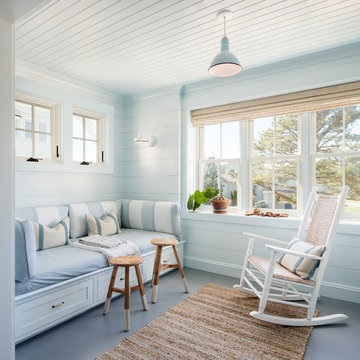
barn annex--guest space
photo:
Irvin Serrano
Пример оригинального дизайна: терраса в морском стиле с стандартным потолком и серым полом без камина
Пример оригинального дизайна: терраса в морском стиле с стандартным потолком и серым полом без камина
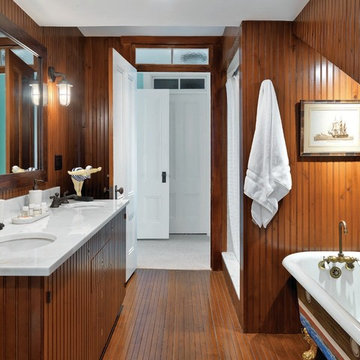
Richard Mandelkorn
Идея дизайна: большая ванная комната в морском стиле с врезной раковиной, фасадами цвета дерева среднего тона, ванной на ножках, душем в нише, коричневыми стенами, душевой кабиной, мраморной столешницей, плоскими фасадами и белой столешницей
Идея дизайна: большая ванная комната в морском стиле с врезной раковиной, фасадами цвета дерева среднего тона, ванной на ножках, душем в нише, коричневыми стенами, душевой кабиной, мраморной столешницей, плоскими фасадами и белой столешницей
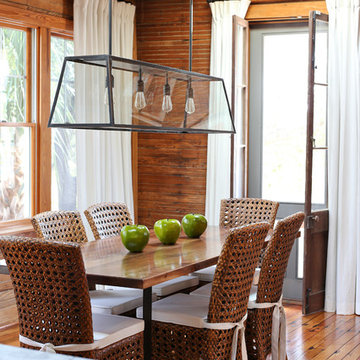
Photos by Matt Bolt
Design by Amy Trowman
Пример оригинального дизайна: столовая в морском стиле с паркетным полом среднего тона
Пример оригинального дизайна: столовая в морском стиле с паркетным полом среднего тона
Find the right local pro for your project
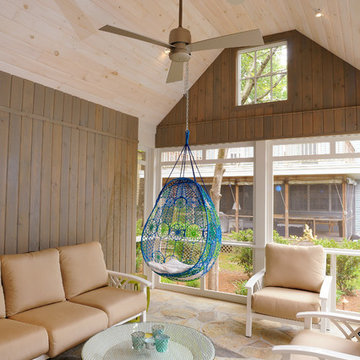
Стильный дизайн: веранда в морском стиле с покрытием из каменной брусчатки и навесом - последний тренд
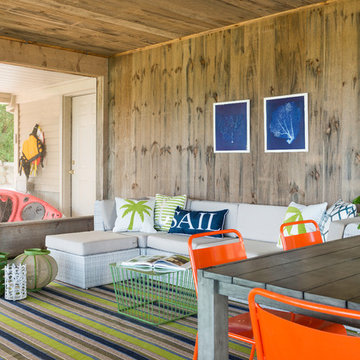
Свежая идея для дизайна: веранда в морском стиле с крыльцом с защитной сеткой и навесом - отличное фото интерьера
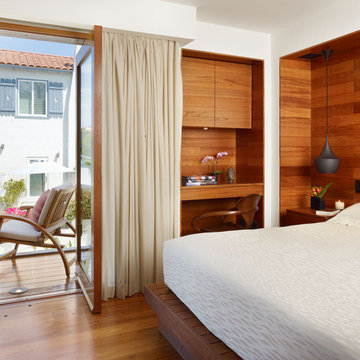
Photography: Eric Staudenmaier
Свежая идея для дизайна: хозяйская спальня среднего размера в морском стиле с коричневыми стенами, темным паркетным полом, коричневым полом и кроватью в нише - отличное фото интерьера
Свежая идея для дизайна: хозяйская спальня среднего размера в морском стиле с коричневыми стенами, темным паркетным полом, коричневым полом и кроватью в нише - отличное фото интерьера
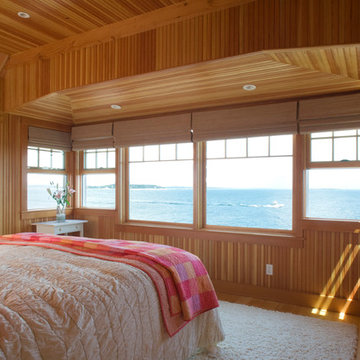
Knickerbocker Group | ARCHITECT
Knickerbocker Group | BUILDER
Darren Setlow | PHOTOGRAPHER
Стильный дизайн: спальня в морском стиле с паркетным полом среднего тона - последний тренд
Стильный дизайн: спальня в морском стиле с паркетным полом среднего тона - последний тренд
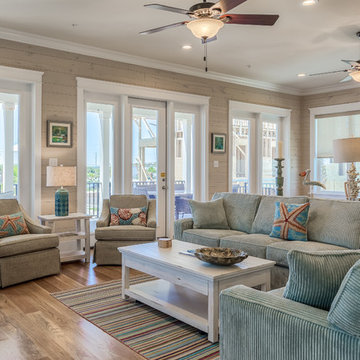
На фото: большая открытая гостиная комната:: освещение в морском стиле с паркетным полом среднего тона
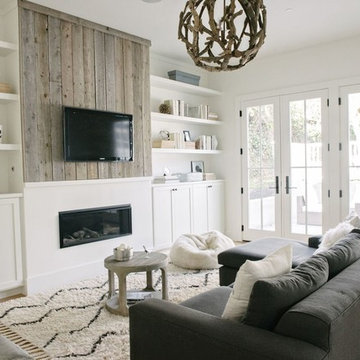
Пример оригинального дизайна: гостиная комната в морском стиле с с книжными шкафами и полками, белыми стенами, горизонтальным камином, телевизором на стене и ковром на полу

Tricia Shay
Свежая идея для дизайна: гостевая спальня среднего размера, (комната для гостей): освещение в морском стиле с паркетным полом среднего тона, серыми стенами и серым полом без камина - отличное фото интерьера
Свежая идея для дизайна: гостевая спальня среднего размера, (комната для гостей): освещение в морском стиле с паркетным полом среднего тона, серыми стенами и серым полом без камина - отличное фото интерьера
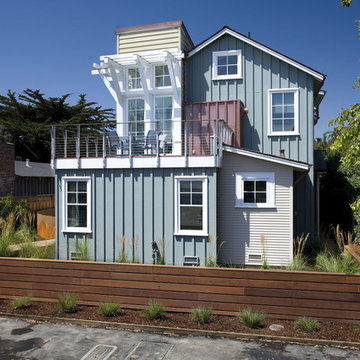
Firmness . . .
Santa Cruz’s historically eclectic Pleasure Point neighborhood has been evolving in its own quirky way for almost a century, and many of its inhabitants seem to have been around just as long. They cling to the relaxed and funky seaside character of their beach community with an almost indignant provinciality. For both client and architect, neighborhood context became the singular focus of the design; to become the “poster child” for compatibility and sustainability. Dozens of photos were taken of the surrounding area as inspiration, with the goal of honoring the idiosyncratic, fine-grained character and informal scale of a neighborhood built over time.
A low, horizontal weathered ipe fence at the street keeps out surfer vans and neighborhood dogs, and a simple gate beckons visitors to stroll down the boardwalk which gently angles toward the front door. A rusted steel fire pit is the focus of this ground level courtyard, which is encircled by a curving cor-ten garden wall graced by a sweep of horse tail reeds and tufts of feather grass.
Extensive day-lighting throughout the home is achieved with high windows placed in all directions in all major rooms, resulting in an abundance of natural light throughout. The clients report having only to turning on lights at nightfall. Notable are the numerous passive solar design elements: careful attention to overhangs and shading devices at South- and West-facing glass to control heat gain, and passive ventilation via high windows in the tower elements, all are significant contributors to the structure’s energy efficiency.
Commodity . . .
Beautiful views of Monterey Bay and the lively local beach scene became the main drivers in plan and section. The upper floor was intentionally set back to preserve ocean views of the neighbor to the north. The surf obsessed clients wished to be able to see the “break” from their upper floor breakfast table perch, able to take a moment’s notice advantage of some killer waves. A tiny 4,500 s.f. lot and a desire to create a ground level courtyard for entertaining dictated the small footprint. A graceful curving cor-ten and stainless steel stair descends from the upper floor living areas, connecting them to a ground level “sanctuary”.
A small detached art studio/surfboard storage shack in the back yard fulfills functional requirements, and includes an outdoor shower for the post-surf hose down. Parking access off a back alley helps to preserve ground floor space, and allows in the southern sun on the view/courtyard side. A relaxed “bare foot beach house” feel is underscored by weathered oak floors, painted re-sawn wall finishes, and painted wood ceilings, which recall the cozy cabins that stood here at Breakers Beach for nearly a century.
Delight . . .
Commemorating the history of the property was a priority for the surfing couple. With that in mind, they created an artistic reproduction of the original sign that decorated the property for many decades as an homage to the “Cozy Cabins at Breakers Beach”, which now graces the foyer.
This casual assemblage of local vernacular architecture has been informed by the consistent scale and simple materials of nearby cottages, shacks, and bungalows. These influences were distilled down to a palette of board and batt, clapboard, and cedar shiplap, and synthesized with bolder forms that evoke images of nearby Capitola Wharf, beach lifeguard towers, and the client’s “surf shack” program requirements. The landscape design takes its cues from boardwalks, rusted steel fire rings, and native grasses, all of which firmly tie the building to its local beach community. The locals have embraced it as one of their own.
Architect - Noel Cross Architect
Landscape Architect - Christopher Yates
Interior Designer - Gina Viscusi-Elson
Lighting Designer - Vita Pehar Design
Contractor - The Conrado Company

Photos by Jean Allsopp
Идея дизайна: прихожая в морском стиле с светлым паркетным полом, одностворчатой входной дверью и входной дверью из светлого дерева
Идея дизайна: прихожая в морском стиле с светлым паркетным полом, одностворчатой входной дверью и входной дверью из светлого дерева

The boys can climb the walls and swing from the ceiling in this playroom designed for indoor activity. When the toys are removed it can easily convert to the party barn with two sets of mahogany double doors that open out onto a patio in the front of the house and a poolside deck on the waterside.

Karen Loudon Photography
Стильный дизайн: большая главная ванная комната в морском стиле с японской ванной, открытым душем, серой плиткой, каменной плиткой, полом из сланца и открытым душем - последний тренд
Стильный дизайн: большая главная ванная комната в морском стиле с японской ванной, открытым душем, серой плиткой, каменной плиткой, полом из сланца и открытым душем - последний тренд
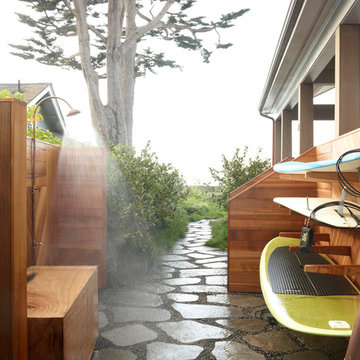
Leslie Williamson
На фото: двор в морском стиле с покрытием из каменной брусчатки без защиты от солнца с
На фото: двор в морском стиле с покрытием из каменной брусчатки без защиты от солнца с
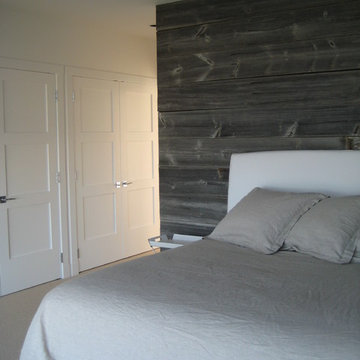
Стильный дизайн: большая хозяйская спальня в морском стиле с белыми стенами, ковровым покрытием, белым полом и акцентной стеной - последний тренд
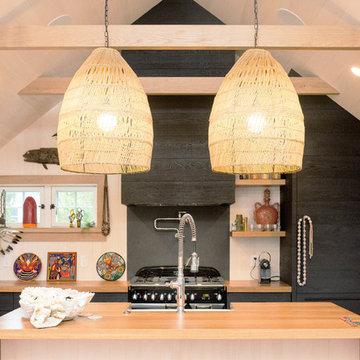
Пример оригинального дизайна: кухня в морском стиле с плоскими фасадами, черными фасадами, деревянной столешницей, черным фартуком, черной техникой, островом, бежевой столешницей и окном
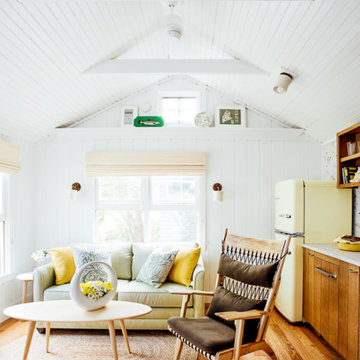
A tiny waterfront house in Kennebunkport, Maine.
Photos by James R. Salomon
На фото: маленькая открытая гостиная комната в морском стиле с белыми стенами и паркетным полом среднего тона для на участке и в саду
На фото: маленькая открытая гостиная комната в морском стиле с белыми стенами и паркетным полом среднего тона для на участке и в саду
Морской стиль – квартиры и дома
3



















