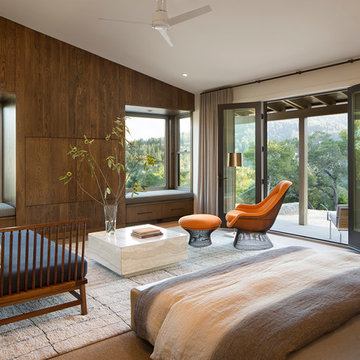Фото – красные интерьеры и экстерьеры
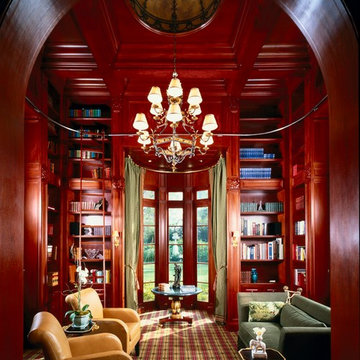
На фото: гостиная комната в классическом стиле с с книжными шкафами и полками и ковровым покрытием

David Wakely
Источник вдохновения для домашнего уюта: большая открытая гостиная комната в стиле фьюжн с темным паркетным полом, стандартным камином, фасадом камина из камня и коричневыми стенами без телевизора
Источник вдохновения для домашнего уюта: большая открытая гостиная комната в стиле фьюжн с темным паркетным полом, стандартным камином, фасадом камина из камня и коричневыми стенами без телевизора
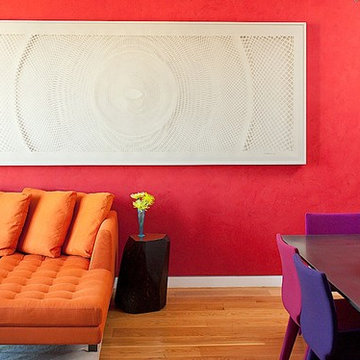
Источник вдохновения для домашнего уюта: открытая гостиная комната в современном стиле с красными стенами и паркетным полом среднего тона без телевизора
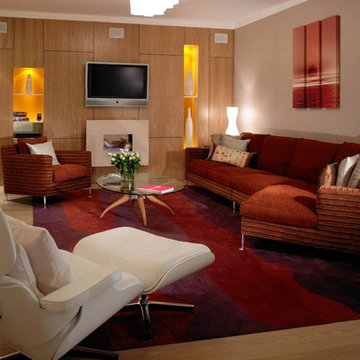
На фото: изолированная гостиная комната в современном стиле с телевизором на стене с
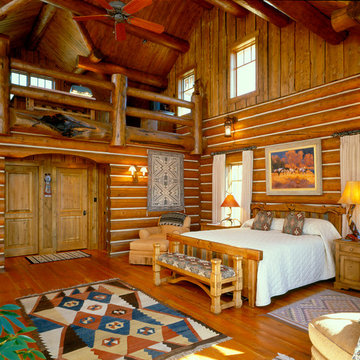
Стильный дизайн: спальня среднего размера на мансарде в стиле рустика с паркетным полом среднего тона и коричневыми стенами - последний тренд

На фото: большая открытая гостиная комната в классическом стиле с темным паркетным полом, стандартным камином, фасадом камина из камня, телевизором на стене и коричневыми стенами
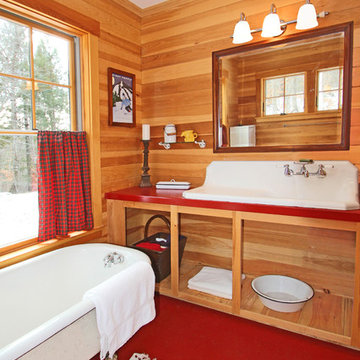
Пример оригинального дизайна: главная ванная комната среднего размера в стиле рустика с раковиной с несколькими смесителями, открытыми фасадами, ванной на ножках, светлыми деревянными фасадами, полом из терраццо, столешницей из искусственного камня и красным полом
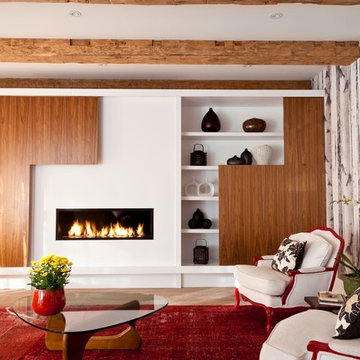
Robin Stubbert
Идея дизайна: большая парадная, открытая гостиная комната в современном стиле с белыми стенами, светлым паркетным полом и горизонтальным камином без телевизора
Идея дизайна: большая парадная, открытая гостиная комната в современном стиле с белыми стенами, светлым паркетным полом и горизонтальным камином без телевизора

Ema Peter Photography http://www.emapeter.com/
Constructed by Best Builders. http://www.houzz.com/pro/bestbuildersca/ www.bestbuilders.ca

Karen Loudon Photography
Стильный дизайн: большая главная ванная комната в морском стиле с японской ванной, открытым душем, серой плиткой, каменной плиткой, полом из сланца и открытым душем - последний тренд
Стильный дизайн: большая главная ванная комната в морском стиле с японской ванной, открытым душем, серой плиткой, каменной плиткой, полом из сланца и открытым душем - последний тренд
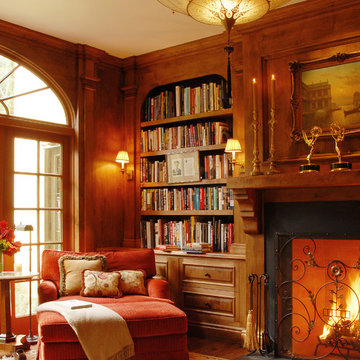
The library is one of the few rooms with only one set of French doors, so Corrigan tapped into its darker personality with reclaimed wood paneling, a red velvet chair, and an antique Persian rug.
Photos by Michael McCreary
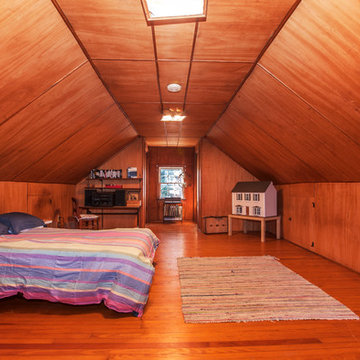
Susie Soleimani Photography :: theeyebehindthelens.com
На фото: нейтральная детская в стиле рустика с спальным местом и паркетным полом среднего тона с
На фото: нейтральная детская в стиле рустика с спальным местом и паркетным полом среднего тона с
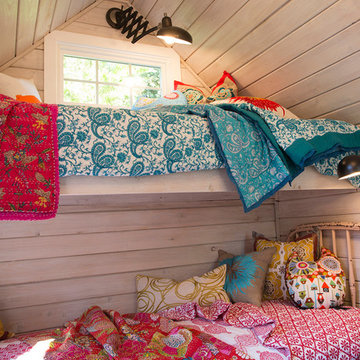
We found antique beds from Justin & Burks and altered them to hold extra long and narrow mattresses that were custom made and covered by The Work Room. The bedding and pillows are from Filling Spaces and the owl pillows are from Alberta Street Owls. The walls used to be a darker pine which we had Lori of One Horse Studios white wash to this sweet, dreamy white while retaining the character of the pine. It was another of our controversial choices that proved very successful! We made sure each bed had a reading light and we also have a fourth mattress stored under one of the beds for the fourth grand kid to sleep on.
Remodel by BC Custom Homes
Steve Eltinge, Eltinge Photograhy

Located near the foot of the Teton Mountains, the site and a modest program led to placing the main house and guest quarters in separate buildings configured to form outdoor spaces. With mountains rising to the northwest and a stream cutting through the southeast corner of the lot, this placement of the main house and guest cabin distinctly responds to the two scales of the site. The public and private wings of the main house define a courtyard, which is visually enclosed by the prominence of the mountains beyond. At a more intimate scale, the garden walls of the main house and guest cabin create a private entry court.
A concrete wall, which extends into the landscape marks the entrance and defines the circulation of the main house. Public spaces open off this axis toward the views to the mountains. Secondary spaces branch off to the north and south forming the private wing of the main house and the guest cabin. With regulation restricting the roof forms, the structural trusses are shaped to lift the ceiling planes toward light and the views of the landscape.
A.I.A Wyoming Chapter Design Award of Citation 2017
Project Year: 2008
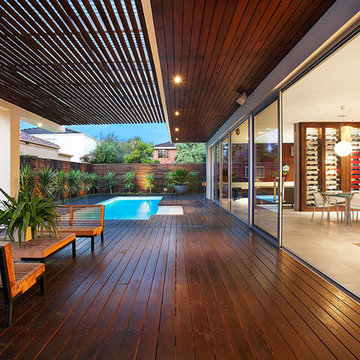
Exteriors of DDB Design Development & Building Houses, Landscape Design by COS Designs Creative Outdoor Solutions photography by Urban Angles.
Источник вдохновения для домашнего уюта: терраса в современном стиле
Источник вдохновения для домашнего уюта: терраса в современном стиле
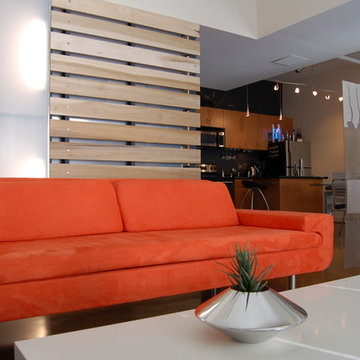
To preserve the open-plan nature of the residence the concept of “flexible space” is employed through furniture mounted on castors and the use of customized movable partitions and shelving to define the sleeping area without compromising the space. Slatted poplar wood partition walls with light transmitting polycarbonate panels are designed to light both interior and exterior of dressing area closet. Bold use of color creates visual boundaries, defining space and highlighting the striking orange sofa and barrel seat that are complimented by several large abstract paintings. Displayed together with many pieces of modern ceramics and sculptural light fittings they create a gallery feel whilst maintaining a comfortable, peaceful home.

Стильный дизайн: терраса в морском стиле с паркетным полом среднего тона и стандартным потолком - последний тренд

На фото: гостиная комната в белых тонах с отделкой деревом в стиле модернизм с белыми стенами, акцентной стеной, фасадом камина из металла и деревянным потолком
Фото – красные интерьеры и экстерьеры
1



















