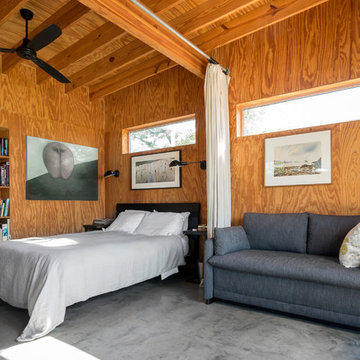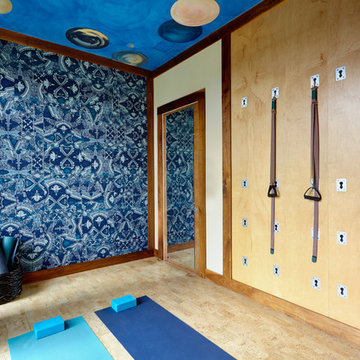Фото – бирюзовые интерьеры и экстерьеры

Nestled into sloping topography, the design of this home allows privacy from the street while providing unique vistas throughout the house and to the surrounding hill country and downtown skyline. Layering rooms with each other as well as circulation galleries, insures seclusion while allowing stunning downtown views. The owners' goals of creating a home with a contemporary flow and finish while providing a warm setting for daily life was accomplished through mixing warm natural finishes such as stained wood with gray tones in concrete and local limestone. The home's program also hinged around using both passive and active green features. Sustainable elements include geothermal heating/cooling, rainwater harvesting, spray foam insulation, high efficiency glazing, recessing lower spaces into the hillside on the west side, and roof/overhang design to provide passive solar coverage of walls and windows. The resulting design is a sustainably balanced, visually pleasing home which reflects the lifestyle and needs of the clients.
Photography by Andrew Pogue
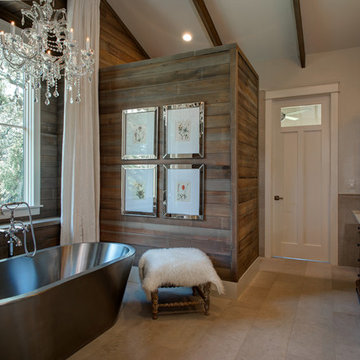
Источник вдохновения для домашнего уюта: ванная комната в стиле рустика с накладной раковиной, темными деревянными фасадами, отдельно стоящей ванной, серыми стенами и фасадами с утопленной филенкой

На фото: коридор в современном стиле с белыми стенами, паркетным полом среднего тона и бежевым полом
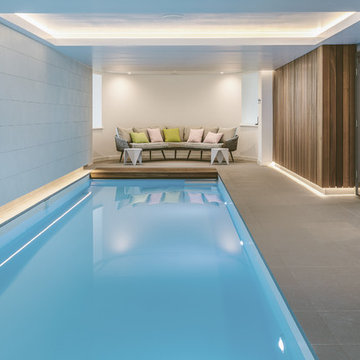
Источник вдохновения для домашнего уюта: спортивный, прямоугольный бассейн в доме в современном стиле с покрытием из плитки
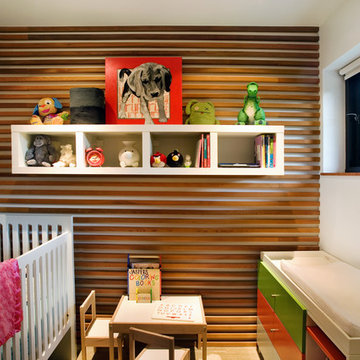
Derek Skalko
Свежая идея для дизайна: маленькая нейтральная комната для малыша в современном стиле для на участке и в саду - отличное фото интерьера
Свежая идея для дизайна: маленькая нейтральная комната для малыша в современном стиле для на участке и в саду - отличное фото интерьера
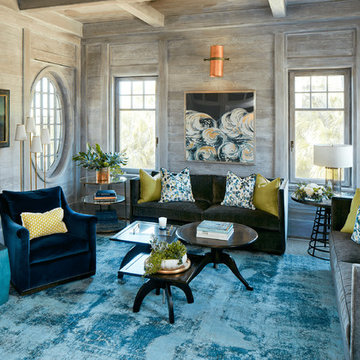
Nestled in the dunes on a double ocean front lot, the interior of this magnificent home is comprised of bespoke furnishings designed and built for each space. Carefully selected antiques and eclectic artwork blend colors and textures to create a comfortable, fresh palette balancing formality with a touch of whimsy granting the classic architecture an unexpected and lighthearted feel.
Photography: Dana Hoff
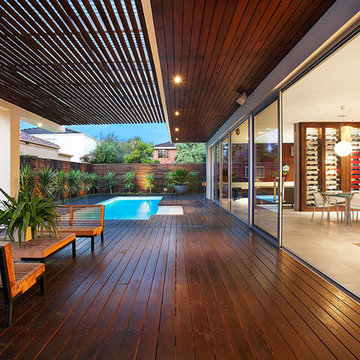
Exteriors of DDB Design Development & Building Houses, Landscape Design by COS Designs Creative Outdoor Solutions photography by Urban Angles.
Источник вдохновения для домашнего уюта: терраса в современном стиле
Источник вдохновения для домашнего уюта: терраса в современном стиле
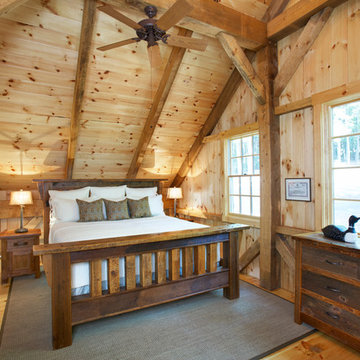
Fairview Builders, LLC
Свежая идея для дизайна: спальня в стиле рустика с зелеными стенами и светлым паркетным полом без камина - отличное фото интерьера
Свежая идея для дизайна: спальня в стиле рустика с зелеными стенами и светлым паркетным полом без камина - отличное фото интерьера
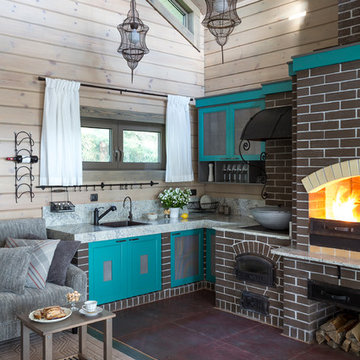
архитектор-дизайнер Ксения Бобрикова,
фото Евгений Кулибаба
Стильный дизайн: маленькая угловая кухня-гостиная в стиле кантри с фасадами в стиле шейкер и синими фасадами без острова для на участке и в саду - последний тренд
Стильный дизайн: маленькая угловая кухня-гостиная в стиле кантри с фасадами в стиле шейкер и синими фасадами без острова для на участке и в саду - последний тренд

Karen Loudon Photography
Стильный дизайн: большая главная ванная комната в морском стиле с японской ванной, открытым душем, серой плиткой, каменной плиткой, полом из сланца и открытым душем - последний тренд
Стильный дизайн: большая главная ванная комната в морском стиле с японской ванной, открытым душем, серой плиткой, каменной плиткой, полом из сланца и открытым душем - последний тренд
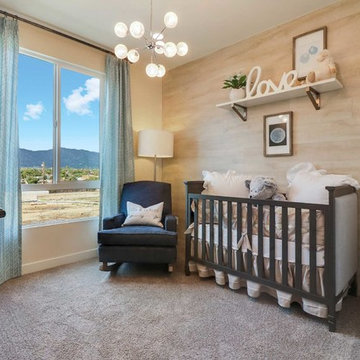
На фото: нейтральная комната для малыша в стиле неоклассика (современная классика) с желтыми стенами, ковровым покрытием и серым полом
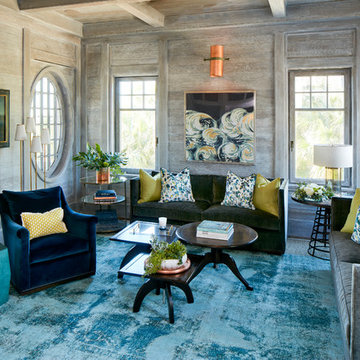
Photography: Dana Hoff
Architecture and Interior: Anderson Studio of Architecture & Design; Scott Anderson, Principal Architect/ Mark Moehring, Project Architect/ Adam Wilson, Associate Architect and Project Manager/ Ryan Smith, Associate Architect/ Michelle Suddeth, Director of Interiors/Emily Cox, Director of Interior Architecture/Anna Bett Moore, Designer & Procurement Expeditor/Gina Iacovelli, Design Assistant
Walls: Shiplap, European White Oak, Custom finish
Artwork: Natural Curiosities
Accent Tables: Arteriors, Made Goods, 1stDibs
Fabric: Romo
Sofas: Holland & Company
Lighting: Circa Lighting
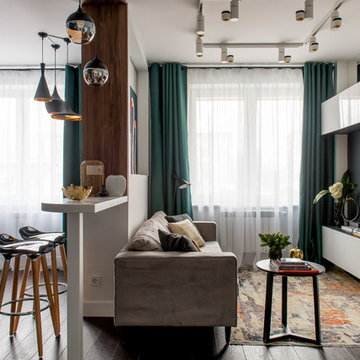
На фото: открытая, объединенная гостиная комната в современном стиле с белыми стенами, темным паркетным полом, телевизором на стене, коричневым полом и тюлем на окнах

With no windows or natural light, we used a combination of artificial light, open space, and white walls to brighten this master bath remodel. Over the white, we layered a sophisticated palette of finishes that embrace color, pattern, and texture: 1) long hex accent tile in “lemongrass” gold from Walker Zanger (mounted vertically for a new take on mid-century aesthetics); 2) large format slate gray floor tile to ground the room; 3) textured 2X10 glossy white shower field tile (can’t resist touching it); 4) rich walnut wraps with heavy graining to define task areas; and 5) dirty blue accessories to provide contrast and interest.
Photographer: Markert Photo, Inc.

David Wakely
Источник вдохновения для домашнего уюта: большая открытая гостиная комната в стиле фьюжн с темным паркетным полом, стандартным камином, фасадом камина из камня и коричневыми стенами без телевизора
Источник вдохновения для домашнего уюта: большая открытая гостиная комната в стиле фьюжн с темным паркетным полом, стандартным камином, фасадом камина из камня и коричневыми стенами без телевизора

Inspired by local fishing shacks and wharf buildings dotting the coast of Maine, this re-imagined summer cottage interweaves large glazed openings with simple taut-skinned New England shingled cottage forms.
Photos by Tome Crane, c 2010.

Стильный дизайн: открытая гостиная комната в морском стиле с белыми стенами, светлым паркетным полом, горизонтальным камином, телевизором на стене и акцентной стеной - последний тренд
Фото – бирюзовые интерьеры и экстерьеры
1




















