Фото – интерьеры и экстерьеры

На фото: хозяйская спальня в морском стиле с серыми стенами, ковровым покрытием и серым полом без камина

Interior Design, Custom Furniture Design, & Art Curation by Chango & Co.
Photography by Raquel Langworthy
Shop the Beach Haven Waterfront accessories at the Chango Shop!
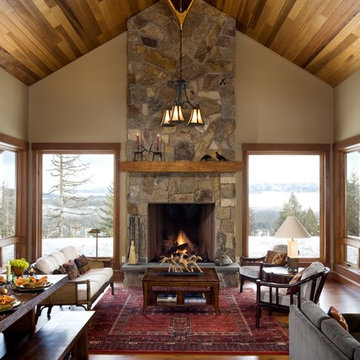
The living room has views in all directions and is surrounded by a covered porch. A wooden canoe helps create interest in the space.
Roger Wade photo.

Свежая идея для дизайна: большая открытая, парадная гостиная комната:: освещение в современном стиле с паркетным полом среднего тона, стандартным камином, фасадом камина из камня и белыми стенами без телевизора - отличное фото интерьера

FX Home Tours
Interior Design: Osmond Design
На фото: большая открытая гостиная комната в стиле неоклассика (современная классика) с бежевыми стенами, светлым паркетным полом, фасадом камина из камня, телевизором на стене, горизонтальным камином, коричневым полом и ковром на полу с
На фото: большая открытая гостиная комната в стиле неоклассика (современная классика) с бежевыми стенами, светлым паркетным полом, фасадом камина из камня, телевизором на стене, горизонтальным камином, коричневым полом и ковром на полу с

Стильный дизайн: угловая кухня среднего размера в классическом стиле с фасадами с декоративным кантом, белыми фасадами, гранитной столешницей, зеркальным фартуком, техникой под мебельный фасад, островом, серым полом и двухцветным гарнитуром - последний тренд

This cozy lake cottage skillfully incorporates a number of features that would normally be restricted to a larger home design. A glance of the exterior reveals a simple story and a half gable running the length of the home, enveloping the majority of the interior spaces. To the rear, a pair of gables with copper roofing flanks a covered dining area that connects to a screened porch. Inside, a linear foyer reveals a generous staircase with cascading landing. Further back, a centrally placed kitchen is connected to all of the other main level entertaining spaces through expansive cased openings. A private study serves as the perfect buffer between the homes master suite and living room. Despite its small footprint, the master suite manages to incorporate several closets, built-ins, and adjacent master bath complete with a soaker tub flanked by separate enclosures for shower and water closet. Upstairs, a generous double vanity bathroom is shared by a bunkroom, exercise space, and private bedroom. The bunkroom is configured to provide sleeping accommodations for up to 4 people. The rear facing exercise has great views of the rear yard through a set of windows that overlook the copper roof of the screened porch below.
Builder: DeVries & Onderlinde Builders
Interior Designer: Vision Interiors by Visbeen
Photographer: Ashley Avila Photography

Architectrure by TMS Architects
Rob Karosis Photography
Пример оригинального дизайна: парадная гостиная комната в морском стиле с белыми стенами, светлым паркетным полом, стандартным камином, фасадом камина из камня и ковром на полу без телевизора
Пример оригинального дизайна: парадная гостиная комната в морском стиле с белыми стенами, светлым паркетным полом, стандартным камином, фасадом камина из камня и ковром на полу без телевизора

Landmark Photography
Идея дизайна: большой открытый домашний кинотеатр в современном стиле с белыми стенами, паркетным полом среднего тона, проектором и коричневым полом
Идея дизайна: большой открытый домашний кинотеатр в современном стиле с белыми стенами, паркетным полом среднего тона, проектором и коричневым полом

Идея дизайна: открытая гостиная комната:: освещение в современном стиле с горизонтальным камином, телевизором на стене и ковром на полу
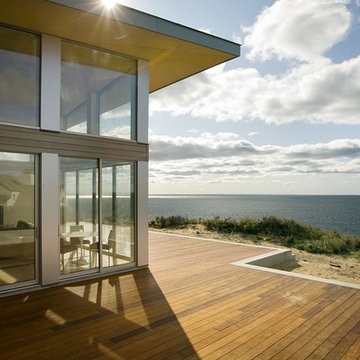
Photo by Eric Roth
Стильный дизайн: стеклянный дом в стиле модернизм - последний тренд
Стильный дизайн: стеклянный дом в стиле модернизм - последний тренд
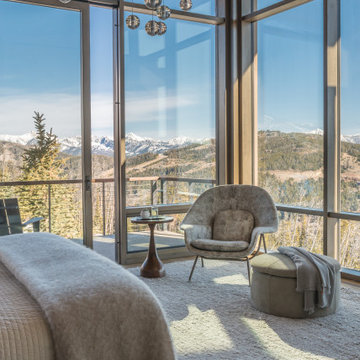
Источник вдохновения для домашнего уюта: хозяйская спальня в стиле рустика с деревянным потолком без камина

Canyon views are an integral feature of the interior of the space, with nature acting as one 'wall' of the space. Light filled master bathroom with a elegant tub and generous open shower lined with marble slabs. A floating wood vanity is capped with vessel sinks and wall mounted faucets.
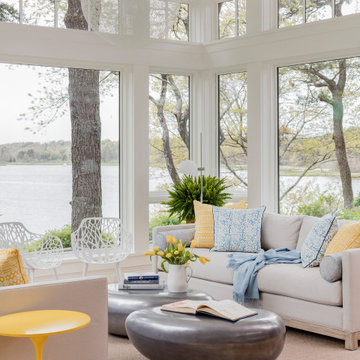
Пример оригинального дизайна: терраса в морском стиле с светлым паркетным полом и бежевым полом без камина

This cozy lake cottage skillfully incorporates a number of features that would normally be restricted to a larger home design. A glance of the exterior reveals a simple story and a half gable running the length of the home, enveloping the majority of the interior spaces. To the rear, a pair of gables with copper roofing flanks a covered dining area and screened porch. Inside, a linear foyer reveals a generous staircase with cascading landing.
Further back, a centrally placed kitchen is connected to all of the other main level entertaining spaces through expansive cased openings. A private study serves as the perfect buffer between the homes master suite and living room. Despite its small footprint, the master suite manages to incorporate several closets, built-ins, and adjacent master bath complete with a soaker tub flanked by separate enclosures for a shower and water closet.
Upstairs, a generous double vanity bathroom is shared by a bunkroom, exercise space, and private bedroom. The bunkroom is configured to provide sleeping accommodations for up to 4 people. The rear-facing exercise has great views of the lake through a set of windows that overlook the copper roof of the screened porch below.
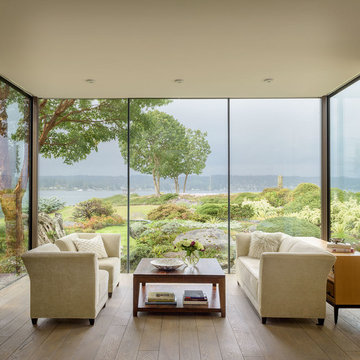
Пример оригинального дизайна: открытая гостиная комната в стиле модернизм с паркетным полом среднего тона и коричневым полом

Cassiopeia Way Residence
Architect: Locati Architects
General Contractor: SBC
Interior Designer: Jane Legasa
Photography: Zakara Photography
На фото: открытая гостиная комната в стиле рустика с серыми стенами, паркетным полом среднего тона, стандартным камином и коричневым полом
На фото: открытая гостиная комната в стиле рустика с серыми стенами, паркетным полом среднего тона, стандартным камином и коричневым полом

Sharps Bedrooms
Свежая идея для дизайна: большая гостевая, серо-белая спальня (комната для гостей), в светлых тонах: освещение в морском стиле с серыми стенами, светлым паркетным полом и белым полом - отличное фото интерьера
Свежая идея для дизайна: большая гостевая, серо-белая спальня (комната для гостей), в светлых тонах: освещение в морском стиле с серыми стенами, светлым паркетным полом и белым полом - отличное фото интерьера

Spacecrafting
Идея дизайна: терраса в морском стиле с паркетным полом среднего тона, стандартным камином, фасадом камина из камня и стандартным потолком
Идея дизайна: терраса в морском стиле с паркетным полом среднего тона, стандартным камином, фасадом камина из камня и стандартным потолком

Dallas & Harris Photography
Свежая идея для дизайна: гостиная-столовая среднего размера в стиле неоклассика (современная классика) с белыми стенами, ковровым покрытием и серым полом без камина - отличное фото интерьера
Свежая идея для дизайна: гостиная-столовая среднего размера в стиле неоклассика (современная классика) с белыми стенами, ковровым покрытием и серым полом без камина - отличное фото интерьера
Фото – интерьеры и экстерьеры
1


















