Фото – желтые интерьеры и экстерьеры
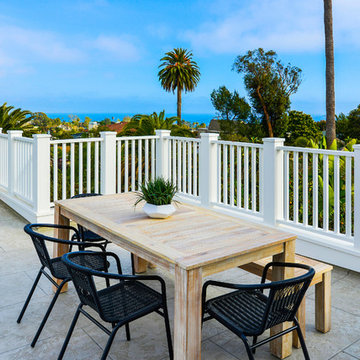
На фото: терраса среднего размера на крыше, на крыше в морском стиле без защиты от солнца с

Свежая идея для дизайна: терраса среднего размера на крыше, на крыше в морском стиле с навесом и летней кухней - отличное фото интерьера
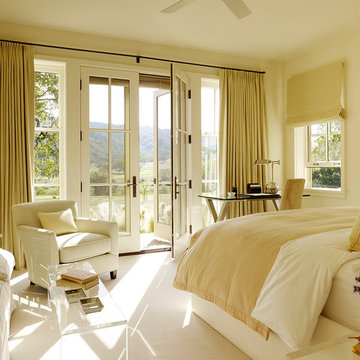
Источник вдохновения для домашнего уюта: спальня в классическом стиле с бежевыми стенами, ковровым покрытием и белым полом
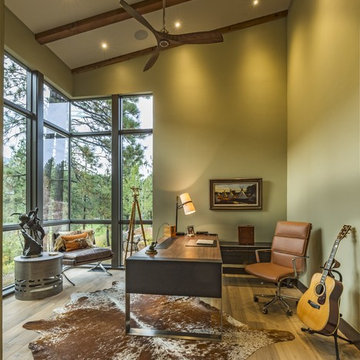
Источник вдохновения для домашнего уюта: кабинет в стиле рустика с зелеными стенами, светлым паркетным полом, отдельно стоящим рабочим столом и бежевым полом

На фото: открытая гостиная комната среднего размера в стиле рустика с с книжными шкафами и полками, печью-буржуйкой, фасадом камина из металла, коричневыми стенами, светлым паркетным полом и бежевым полом
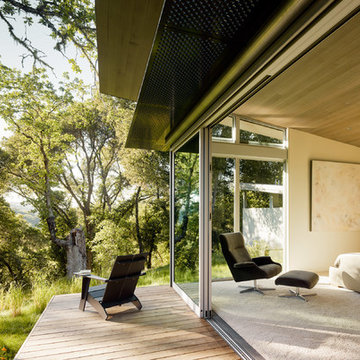
Joe Fletcher
Atop a ridge in the Santa Lucia mountains of Carmel, California, an oak tree stands elevated above the fog and wrapped at its base in this ranch retreat. The weekend home’s design grew around the 100-year-old Valley Oak to form a horseshoe-shaped house that gathers ridgeline views of Oak, Madrone, and Redwood groves at its exterior and nestles around the tree at its center. The home’s orientation offers both the shade of the oak canopy in the courtyard and the sun flowing into the great room at the house’s rear façades.
This modern take on a traditional ranch home offers contemporary materials and landscaping to a classic typology. From the main entry in the courtyard, one enters the home’s great room and immediately experiences the dramatic westward views across the 70 foot pool at the house’s rear. In this expansive public area, programmatic needs flow and connect - from the kitchen, whose windows face the courtyard, to the dining room, whose doors slide seamlessly into walls to create an outdoor dining pavilion. The primary circulation axes flank the internal courtyard, anchoring the house to its site and heightening the sense of scale by extending views outward at each of the corridor’s ends. Guest suites, complete with private kitchen and living room, and the garage are housed in auxiliary wings connected to the main house by covered walkways.
Building materials including pre-weathered corrugated steel cladding, buff limestone walls, and large aluminum apertures, and the interior palette of cedar-clad ceilings, oil-rubbed steel, and exposed concrete floors soften the modern aesthetics into a refined but rugged ranch home.
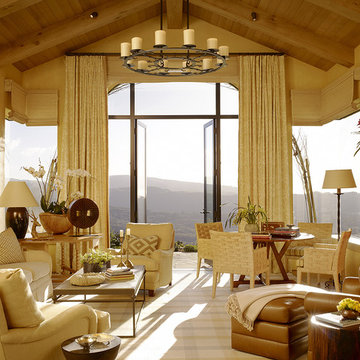
Interior Design by Tucker & Marks: http://www.tuckerandmarks.com/
Photograph by Matthew Millman
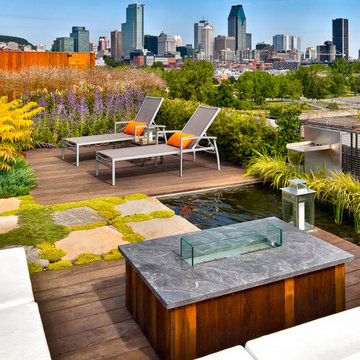
Стильный дизайн: терраса на крыше, на крыше в современном стиле без защиты от солнца - последний тренд
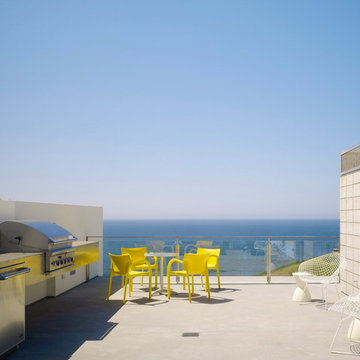
A full-sized roof deck has a built-in barbecue and fireplace and allows for various entertaining configurations to take advantage of the stunning sunset and white water views. (Photo: Matthew Millman)
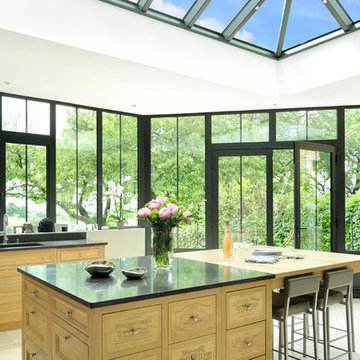
Photographe : Frenchie Cristogatin.
На фото: кухня в средиземноморском стиле с двумя и более островами и белым полом с
На фото: кухня в средиземноморском стиле с двумя и более островами и белым полом с
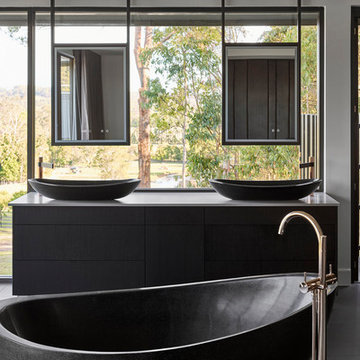
Свежая идея для дизайна: главная ванная комната в стиле модернизм с плоскими фасадами, черными фасадами, отдельно стоящей ванной, настольной раковиной, серым полом, серой столешницей и тумбой под две раковины - отличное фото интерьера

Modern mahogany deck. On the rooftop, a perimeter trellis frames the sky and distant view, neatly defining an open living space while maintaining intimacy.
Photo by: Nat Rea Photography
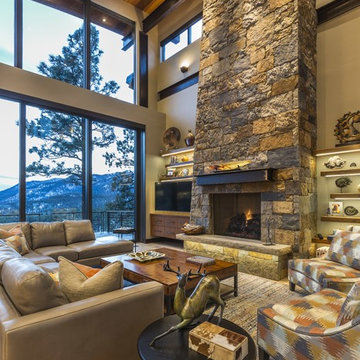
На фото: гостиная комната в современном стиле с коричневыми стенами, стандартным камином, фасадом камина из камня и бежевым полом с

Carlos Yagüe para MASFOTOGENICA FOTOGRAFÍA
Идея дизайна: огромная главная ванная комната в современном стиле с черными фасадами, душем без бортиков, черной плиткой, керамической плиткой, черными стенами, полом из керамической плитки, настольной раковиной, гидромассажной ванной, столешницей из дерева, черным полом, черной столешницей и плоскими фасадами
Идея дизайна: огромная главная ванная комната в современном стиле с черными фасадами, душем без бортиков, черной плиткой, керамической плиткой, черными стенами, полом из керамической плитки, настольной раковиной, гидромассажной ванной, столешницей из дерева, черным полом, черной столешницей и плоскими фасадами
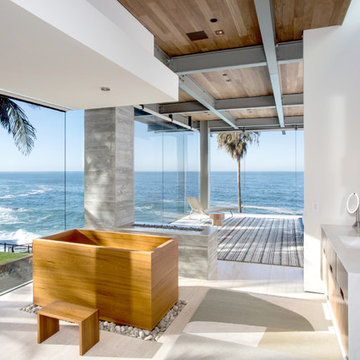
На фото: ванная комната в современном стиле с плоскими фасадами, фасадами цвета дерева среднего тона, японской ванной, белыми стенами, врезной раковиной, бежевым полом и белой столешницей
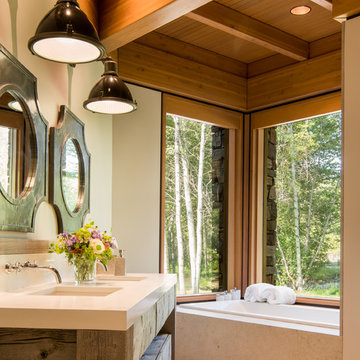
Josh Wells Sun Valley Photo
На фото: главная ванная комната среднего размера в стиле рустика с фасадами цвета дерева среднего тона, накладной ванной, бежевыми стенами, врезной раковиной, столешницей из искусственного кварца, бежевым полом, зеркалом с подсветкой и плоскими фасадами
На фото: главная ванная комната среднего размера в стиле рустика с фасадами цвета дерева среднего тона, накладной ванной, бежевыми стенами, врезной раковиной, столешницей из искусственного кварца, бежевым полом, зеркалом с подсветкой и плоскими фасадами

Источник вдохновения для домашнего уюта: маленькая прямая кухня в стиле кантри с двойной мойкой, фасадами в стиле шейкер, бежевыми фасадами, синим фартуком, бежевым полом и черной столешницей без острова для на участке и в саду
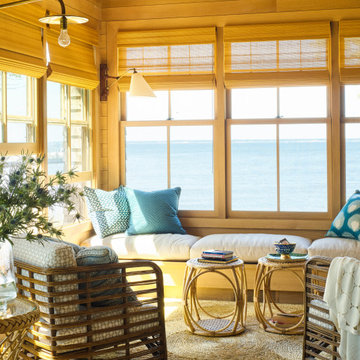
Пример оригинального дизайна: гостиная комната в морском стиле с коричневыми стенами
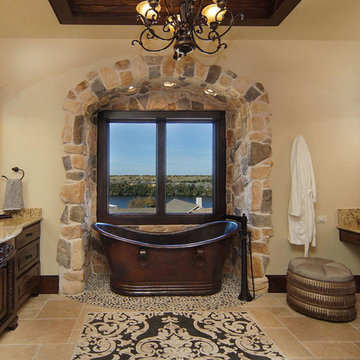
Beautiful master bathroom overlooking Possum Kingdom Lake.
Стильный дизайн: большая главная ванная комната в средиземноморском стиле с темными деревянными фасадами, отдельно стоящей ванной, бежевыми стенами, полом из керамической плитки, столешницей из гранита, накладной раковиной, окном и фасадами с выступающей филенкой - последний тренд
Стильный дизайн: большая главная ванная комната в средиземноморском стиле с темными деревянными фасадами, отдельно стоящей ванной, бежевыми стенами, полом из керамической плитки, столешницей из гранита, накладной раковиной, окном и фасадами с выступающей филенкой - последний тренд

The view terrace is the signature space of the house. First seen from the entry, the terrace steps down to wind-protected fire-bowl, surrounded by tall glass walls. Plantings in bowl make for a terrific area to relax.
House appearance described as California modern, California Coastal, or California Contemporary, San Francisco modern, Bay Area or South Bay residential design, with Sustainability and green design.
Фото – желтые интерьеры и экстерьеры
1


















