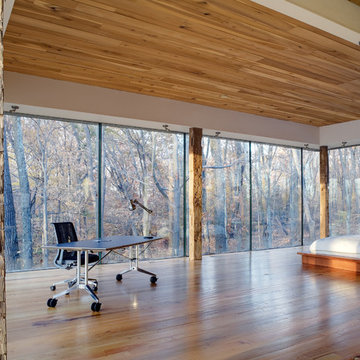Стиль Модернизм – квартиры и дома
На фото: открытая, парадная гостиная комната в стиле модернизм с белыми стенами, паркетным полом среднего тона, стандартным камином и фасадом камина из кирпича с

Corey Gaffer
Свежая идея для дизайна: открытая гостиная комната в стиле модернизм с белыми стенами, горизонтальным камином, телевизором на стене, темным паркетным полом и ковром на полу - отличное фото интерьера
Свежая идея для дизайна: открытая гостиная комната в стиле модернизм с белыми стенами, горизонтальным камином, телевизором на стене, темным паркетным полом и ковром на полу - отличное фото интерьера
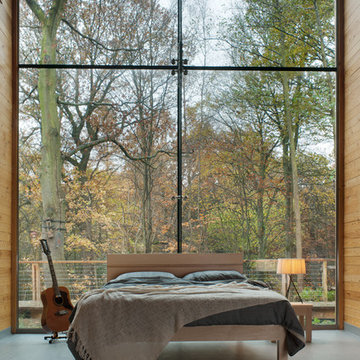
A solid wood bed made by Natural Bed Company in solid maple with a stripe of zebrano wood across the headboard panel.
Photo by Dav Thomas
Идея дизайна: спальня в стиле модернизм без камина
Идея дизайна: спальня в стиле модернизм без камина
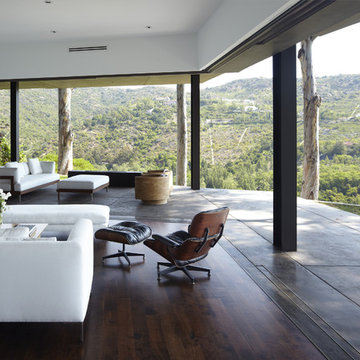
Large telescoping doors disappear to connect the living room to the terrain beyond creating an open corner.
На фото: открытая гостиная комната среднего размера в стиле модернизм с белыми стенами и темным паркетным полом
На фото: открытая гостиная комната среднего размера в стиле модернизм с белыми стенами и темным паркетным полом
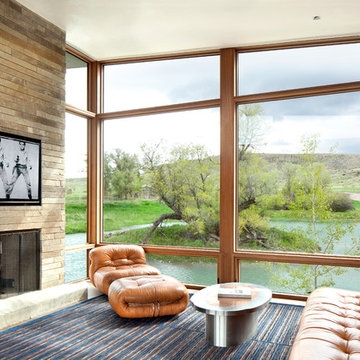
Gibeon Photography
На фото: открытая гостиная комната в стиле модернизм с стандартным камином, фасадом камина из камня и телевизором на стене с
На фото: открытая гостиная комната в стиле модернизм с стандартным камином, фасадом камина из камня и телевизором на стене с
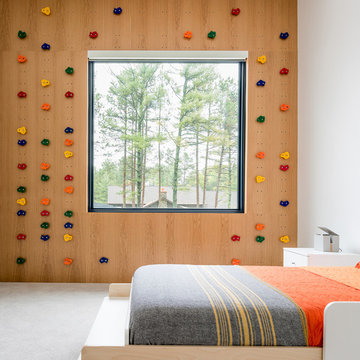
На фото: нейтральная детская в стиле модернизм с ковровым покрытием, серым полом и спальным местом
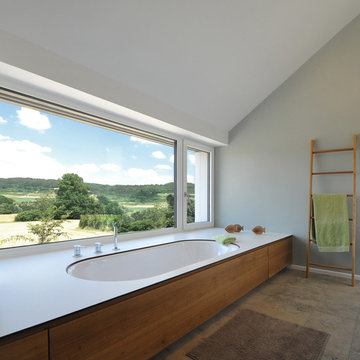
Badewanne mit Ausblick in die fränkische Schweiz.
GRIMM ARCHITEKTEN BDA
Пример оригинального дизайна: ванная комната среднего размера в стиле модернизм с плоскими фасадами, фасадами цвета дерева среднего тона, полновстраиваемой ванной, душем без бортиков, раздельным унитазом, серой плиткой, плиткой из листового камня, белыми стенами, полом из известняка, душевой кабиной, настольной раковиной, серым полом и открытым душем
Пример оригинального дизайна: ванная комната среднего размера в стиле модернизм с плоскими фасадами, фасадами цвета дерева среднего тона, полновстраиваемой ванной, душем без бортиков, раздельным унитазом, серой плиткой, плиткой из листового камня, белыми стенами, полом из известняка, душевой кабиной, настольной раковиной, серым полом и открытым душем
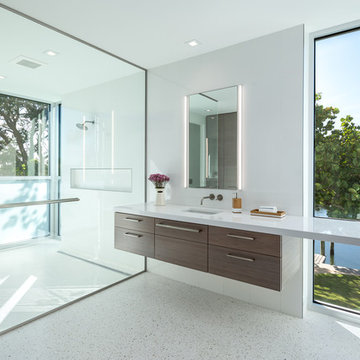
Modern waterfront beauty on Longboat Key. Energy Star, Zero Energy, Sustainable.
Photo by Ryan Gamma Photography
Свежая идея для дизайна: огромная главная ванная комната в стиле модернизм с плоскими фасадами, душем без бортиков, инсталляцией, белой плиткой, белыми стенами, темными деревянными фасадами и врезной раковиной - отличное фото интерьера
Свежая идея для дизайна: огромная главная ванная комната в стиле модернизм с плоскими фасадами, душем без бортиков, инсталляцией, белой плиткой, белыми стенами, темными деревянными фасадами и врезной раковиной - отличное фото интерьера
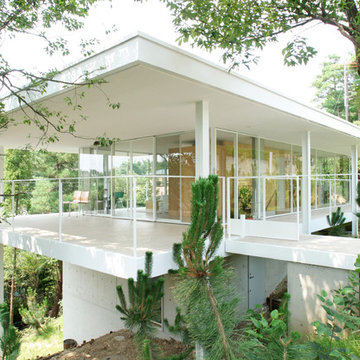
「翠松園の家」
宇野建築設計様よりご依頼
建築資料研究社発行 『住宅建築』掲載写真
Источник вдохновения для домашнего уюта: белый, большой дом в стиле модернизм с плоской крышей и комбинированной облицовкой
Источник вдохновения для домашнего уюта: белый, большой дом в стиле модернизм с плоской крышей и комбинированной облицовкой
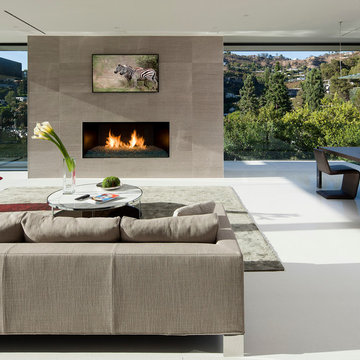
Designer: Paul McClean
Project Type: New Single Family Residence
Location: Los Angeles, CA
Approximate Size: 15,500 sf
Completion Date: 2012
Photographer: Jim Bartsch

The transformation of this high-rise condo in the heart of San Francisco was literally from floor to ceiling. Studio Becker custom built everything from the bed and shoji screens to the interior doors and wall paneling...and of course the kitchen, baths and wardrobes!
It’s all Studio Becker in this master bedroom - teak light boxes line the ceiling, shoji sliding doors conceal the walk-in closet and house the flat screen TV. A custom teak bed with a headboard and storage drawers below transition into full-height night stands with mirrored fronts (with lots of storage inside) and interior up-lit shelving with a light valance above. A window seat that provides additional storage and a lounging area finishes out the room.
Teak wall paneling with a concealed touchless coat closet, interior shoji doors and a desk niche with an inset leather writing surface and cord catcher are just a few more of the customized features built for this condo.
This Collection M kitchen, in Manhattan, high gloss walnut burl and Rimini stainless steel, is packed full of fun features, including an eating table that hydraulically lifts from table height to bar height for parties, an in-counter appliance garage in a concealed elevation system and Studio Becker’s electric Smart drawer with custom inserts for sushi service, fine bone china and stemware.
Combinations of teak and black lacquer with custom vanity designs give these bathrooms the Asian flare the homeowner’s were looking for.
This project has been featured on HGTV's Million Dollar Rooms
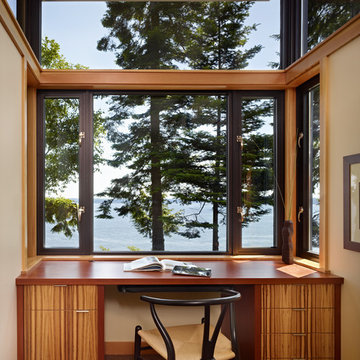
The Port Ludlow Residence is a compact, 2400 SF modern house located on a wooded waterfront property at the north end of the Hood Canal, a long, fjord-like arm of western Puget Sound. The house creates a simple glazed living space that opens up to become a front porch to the beautiful Hood Canal.
The east-facing house is sited along a high bank, with a wonderful view of the water. The main living volume is completely glazed, with 12-ft. high glass walls facing the view and large, 8-ft.x8-ft. sliding glass doors that open to a slightly raised wood deck, creating a seamless indoor-outdoor space. During the warm summer months, the living area feels like a large, open porch. Anchoring the north end of the living space is a two-story building volume containing several bedrooms and separate his/her office spaces.
The interior finishes are simple and elegant, with IPE wood flooring, zebrawood cabinet doors with mahogany end panels, quartz and limestone countertops, and Douglas Fir trim and doors. Exterior materials are completely maintenance-free: metal siding and aluminum windows and doors. The metal siding has an alternating pattern using two different siding profiles.
The house has a number of sustainable or “green” building features, including 2x8 construction (40% greater insulation value); generous glass areas to provide natural lighting and ventilation; large overhangs for sun and rain protection; metal siding (recycled steel) for maximum durability, and a heat pump mechanical system for maximum energy efficiency. Sustainable interior finish materials include wood cabinets, linoleum floors, low-VOC paints, and natural wool carpet.

Свежая идея для дизайна: огромная парадная гостиная комната в стиле модернизм с двусторонним камином, светлым паркетным полом и фасадом камина из бетона - отличное фото интерьера
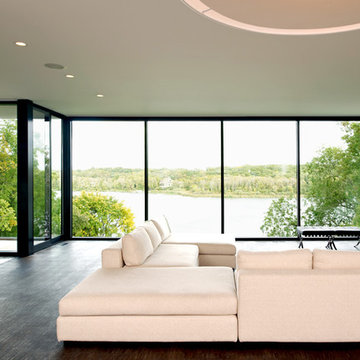
Panoramic view towards downtown Minneapolis.
Пример оригинального дизайна: открытая гостиная комната в стиле модернизм с белыми стенами
Пример оригинального дизайна: открытая гостиная комната в стиле модернизм с белыми стенами
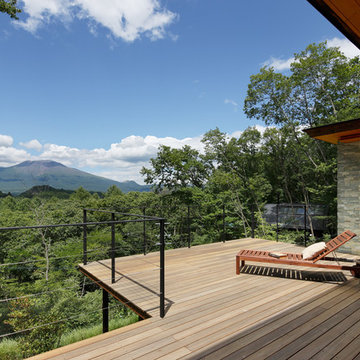
Источник вдохновения для домашнего уюта: терраса на боковом дворе в стиле модернизм без защиты от солнца
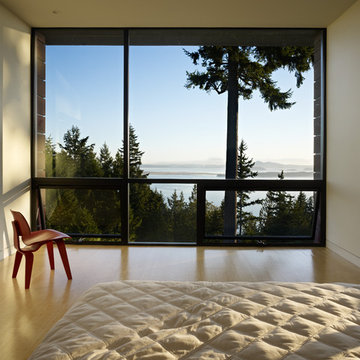
Photographer: Benjamin Benschneider
Стильный дизайн: спальня в стиле модернизм с полом из бамбука и белыми стенами - последний тренд
Стильный дизайн: спальня в стиле модернизм с полом из бамбука и белыми стенами - последний тренд
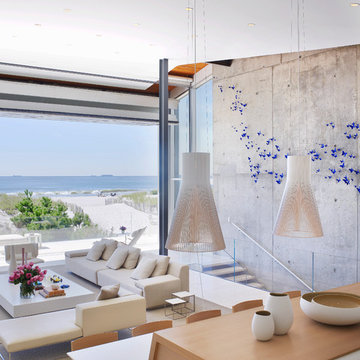
Eric Laignel
Стильный дизайн: большая открытая гостиная комната в стиле модернизм - последний тренд
Стильный дизайн: большая открытая гостиная комната в стиле модернизм - последний тренд
На фото: гостиная-столовая в стиле модернизм с белыми стенами, паркетным полом среднего тона, стандартным камином и фасадом камина из кирпича
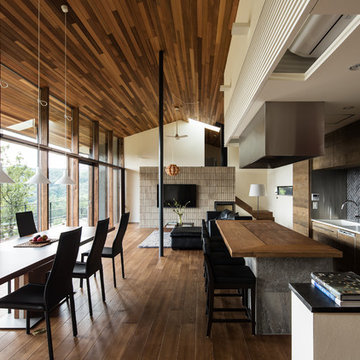
photo : Yohei Sasakura
Свежая идея для дизайна: гостиная-столовая в стиле модернизм с белыми стенами и паркетным полом среднего тона - отличное фото интерьера
Свежая идея для дизайна: гостиная-столовая в стиле модернизм с белыми стенами и паркетным полом среднего тона - отличное фото интерьера
Стиль Модернизм – квартиры и дома
1



















