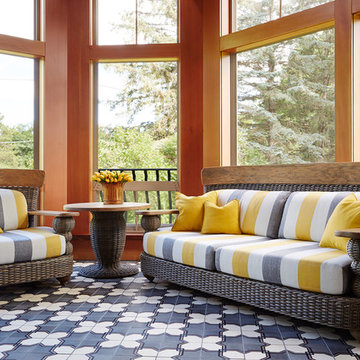Классический стиль – квартиры и дома

Стильный дизайн: угловая кухня среднего размера в классическом стиле с фасадами с декоративным кантом, белыми фасадами, гранитной столешницей, зеркальным фартуком, техникой под мебельный фасад, островом, серым полом и двухцветным гарнитуром - последний тренд
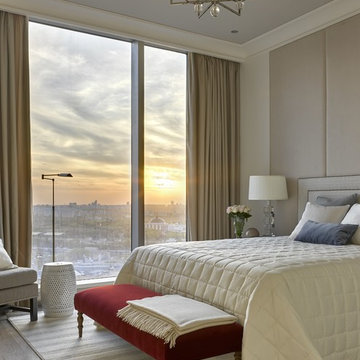
Фотограф Сергей Ананьев
На фото: хозяйская спальня в классическом стиле с белыми стенами и светлым паркетным полом с
На фото: хозяйская спальня в классическом стиле с белыми стенами и светлым паркетным полом с
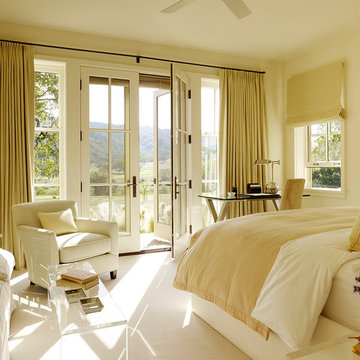
Источник вдохновения для домашнего уюта: спальня в классическом стиле с бежевыми стенами, ковровым покрытием и белым полом
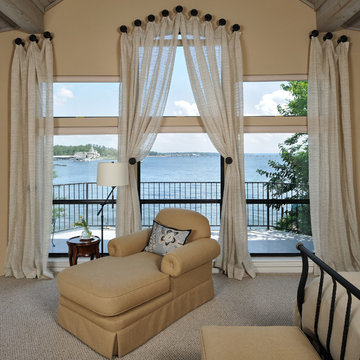
Click on the link above to learn more about this project and see before images.
If you want to know more about where to get the "rosettes"....they came from this company. http://thefinialcompany.com/

Стильный дизайн: терраса в классическом стиле с стандартным камином, фасадом камина из металла, потолочным окном, серым полом и деревянным полом - последний тренд
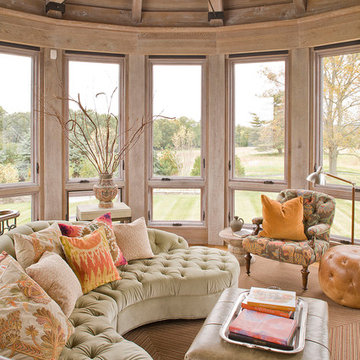
The focus of this addition is a 1,600 SF gymnasium for a client who is passionate about fi tness. The massing of the addition reflects the bucolic farm setting, and is organized in plan to create a courtyard embracing an existing pool. A cabana is situated on axis with the pool, and serves as a transition between the gymnasium and the pool. Other features of the addition include an indoor fi tness pool, changing & shower rooms, a masculine offi ce and lounge, and two complete guest suites. The project utilizes several “green” features, including ground source heating, and rainwater harvesting for irrigation, and pool water replenishment.
Photography by Erik Kvalsvik
Interior Design www.patricksutton.com
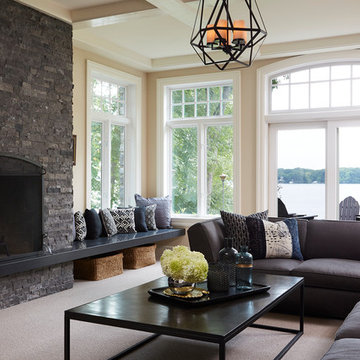
Пример оригинального дизайна: гостиная комната в классическом стиле с бежевыми стенами, ковровым покрытием, стандартным камином и фасадом камина из камня
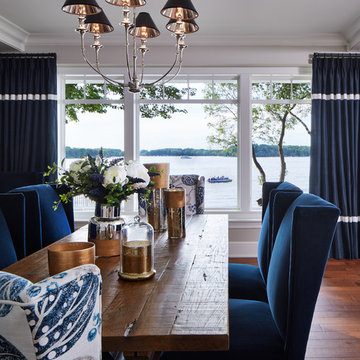
Hendel Homes
Corey Gaffer Photography
Стильный дизайн: большая кухня-столовая в классическом стиле с паркетным полом среднего тона - последний тренд
Стильный дизайн: большая кухня-столовая в классическом стиле с паркетным полом среднего тона - последний тренд
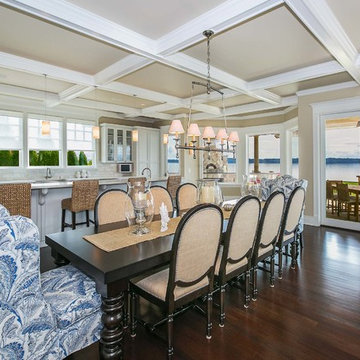
My clients purchased a grand home on a spectacular waterfront setting, but the interior felt dark and drab. Our challenge was to turn the existing home into a high end Hampton-style residence without major construction. We choose to focus on color, contrast and texture, changing almost every surface in the home and reversing the contrast to make the home light and airy. We invested the construction expense on elements crucial to style and function. Removing a row of out of scale upper cabinetry in the kitchen and replacing it with 3 double hung windows expands the view to 180 degrees and floods the room with light. To create symmetry and balance in the kitchen, we moved the cooktop and centered the sink. The wine cellar entry opened awkwardly into the kitchen and there was no pantry, so we modified the wine cellar and moved the door for better flow, allowing for a large pantry. On the opposite end of the great room, we balanced the fireplace with cabinetry and tall wainscoting. The floors were stained dark espresso while all other trim and cabinetry went a bright white. It took 14 tries to get the perfect wall color – a pale beige/color reminiscent of sand. The blue and white furniture and details pull the entire space together and creates a sophisticated yet casual feel.
Photos by Steve Armstrong www.cascadepromedia.com
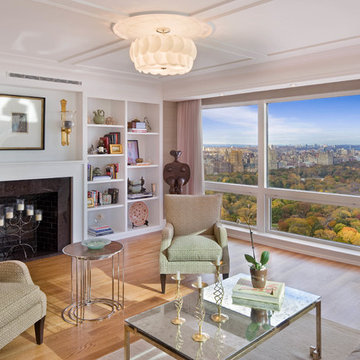
Renovated living room that features custom bookcases which flank a decorative fireplace. The ceiling design incorporates custom plaster moldings and invisible speakers.
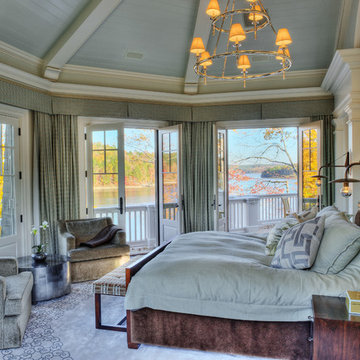
Master Bedroom with expansive ceilings and detailed treatment. Five balconies overlook Lake Keowee in South Carolina. Bed wall is full of detailed trim work.
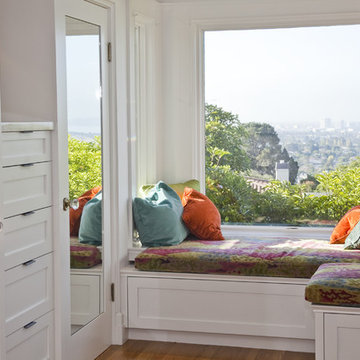
Complete bathroom and closet remodel with very challenging structural issues, due to the fact that the bathroom was almost completely cantilevered off the third story of the house. Photography by Anne Kohler, design by Holey and Associates, construction and cabinets by Mueller Nicholls Inc. Glass tiles, cherry walk-in closet, cherry cabinets, window seat, octagonal bathing vestibule, marble counters, steam shower, tilting round window, cedar shingles
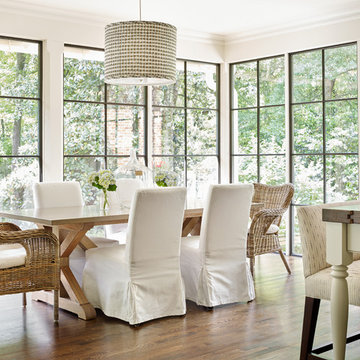
Идея дизайна: столовая в классическом стиле с бежевыми стенами и темным паркетным полом
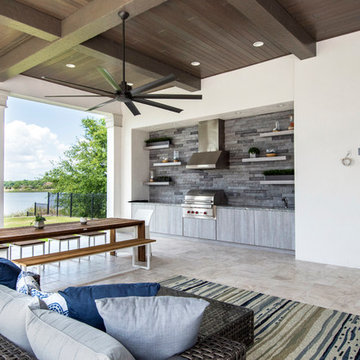
Karli Moore Photography
Источник вдохновения для домашнего уюта: двор на заднем дворе в классическом стиле с покрытием из каменной брусчатки, навесом и зоной барбекю
Источник вдохновения для домашнего уюта: двор на заднем дворе в классическом стиле с покрытием из каменной брусчатки, навесом и зоной барбекю
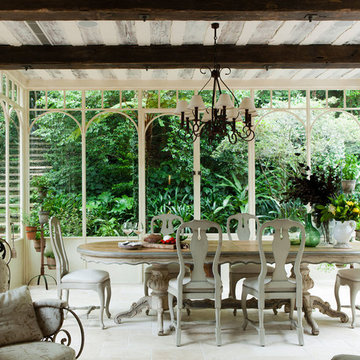
На фото: терраса среднего размера в классическом стиле с стандартным потолком, полом из керамогранита и белым полом без камина
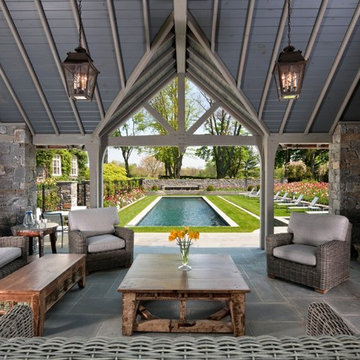
Свежая идея для дизайна: большая беседка во дворе частного дома на заднем дворе в классическом стиле с покрытием из каменной брусчатки - отличное фото интерьера
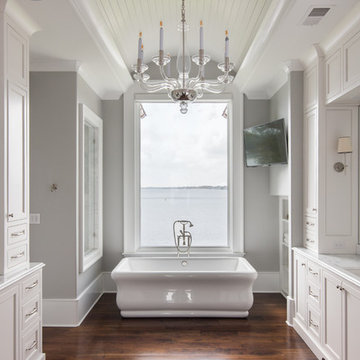
Источник вдохновения для домашнего уюта: главная ванная комната в классическом стиле с фасадами с утопленной филенкой, бежевыми фасадами, отдельно стоящей ванной, серыми стенами, паркетным полом среднего тона и врезной раковиной
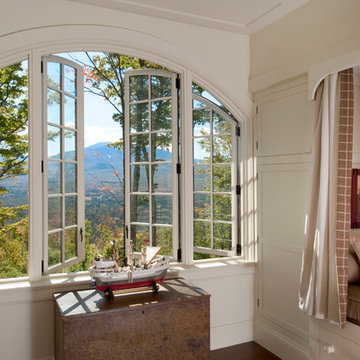
Resting upon a 120-acre rural hillside, this 17,500 square-foot residence has unencumbered mountain views to the east, south and west. The exterior design palette for the public side is a more formal Tudor style of architecture, including intricate brick detailing; while the materials for the private side tend toward a more casual mountain-home style of architecture with a natural stone base and hand-cut wood siding.
Primary living spaces and the master bedroom suite, are located on the main level, with guest accommodations on the upper floor of the main house and upper floor of the garage. The interior material palette was carefully chosen to match the stunning collection of antique furniture and artifacts, gathered from around the country. From the elegant kitchen to the cozy screened porch, this residence captures the beauty of the White Mountains and embodies classic New Hampshire living.
Photographer: Joseph St. Pierre
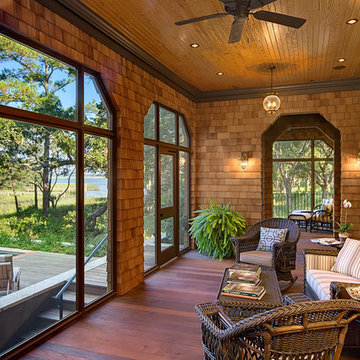
Photo Credit: Holger Obenaus
Description: Built as a refuge for a busy California couple, this creek-side cottage was constructed on land populated with ancient live oaks; sited to preserve the oaks and accentuate the creek-side vistas. The owners wanted their Kiawah home to be less formal than their primary residence, ensuring that it would accommodate 3 – 4 vacationing couples. Volumes, room shapes and arrangements provide classical symmetries, while careful detailing with variations in colors, finishes and furnishings provide soothing spaces for relaxation.
Классический стиль – квартиры и дома
1



















