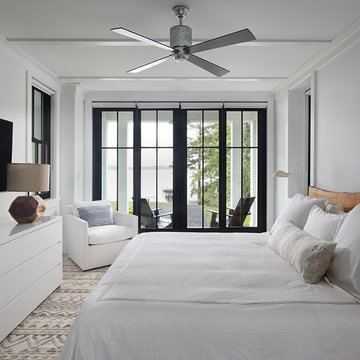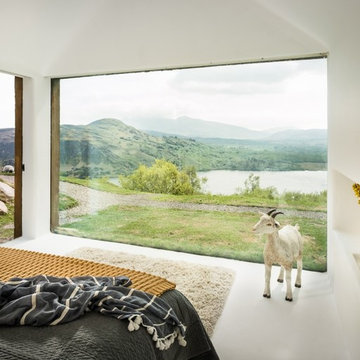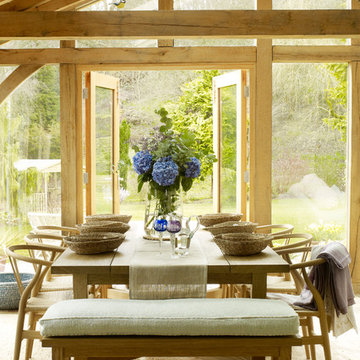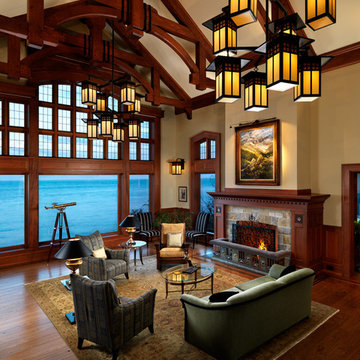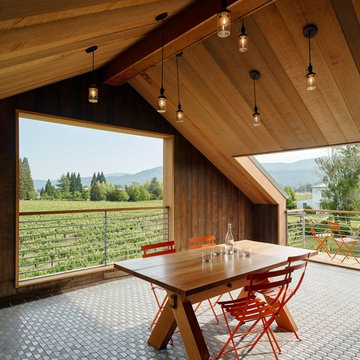Стиль Кантри – квартиры и дома

Featuring one of our favorite fireplace options complete with floor to ceiling shiplap, a modern mantel, optional build in cabinets and stained wood shelves. This firepalce is finished in a custom enamel color Sherwin Williams 7016 Mindful Gray.

На фото: п-образная кухня среднего размера в стиле кантри с обеденным столом, с полувстраиваемой мойкой (с передним бортиком), фасадами в стиле шейкер, белыми фасадами, техникой из нержавеющей стали, паркетным полом среднего тона, островом, коричневым полом, белой столешницей, мраморной столешницей, белым фартуком и фартуком из дерева с

Идея дизайна: огромная отдельная, п-образная кухня в стиле кантри с с полувстраиваемой мойкой (с передним бортиком), фасадами в стиле шейкер, белыми фасадами, синим фартуком, техникой из нержавеющей стали, паркетным полом среднего тона, островом, коричневым полом, серой столешницей, столешницей из акрилового камня, фартуком из керамогранитной плитки и мойкой у окна

Inspired by the surrounding landscape, the Craftsman/Prairie style is one of the few truly American architectural styles. It was developed around the turn of the century by a group of Midwestern architects and continues to be among the most comfortable of all American-designed architecture more than a century later, one of the main reasons it continues to attract architects and homeowners today. Oxbridge builds on that solid reputation, drawing from Craftsman/Prairie and classic Farmhouse styles. Its handsome Shingle-clad exterior includes interesting pitched rooflines, alternating rows of cedar shake siding, stone accents in the foundation and chimney and distinctive decorative brackets. Repeating triple windows add interest to the exterior while keeping interior spaces open and bright. Inside, the floor plan is equally impressive. Columns on the porch and a custom entry door with sidelights and decorative glass leads into a spacious 2,900-square-foot main floor, including a 19 by 24-foot living room with a period-inspired built-ins and a natural fireplace. While inspired by the past, the home lives for the present, with open rooms and plenty of storage throughout. Also included is a 27-foot-wide family-style kitchen with a large island and eat-in dining and a nearby dining room with a beadboard ceiling that leads out onto a relaxing 240-square-foot screen porch that takes full advantage of the nearby outdoors and a private 16 by 20-foot master suite with a sloped ceiling and relaxing personal sitting area. The first floor also includes a large walk-in closet, a home management area and pantry to help you stay organized and a first-floor laundry area. Upstairs, another 1,500 square feet awaits, with a built-ins and a window seat at the top of the stairs that nod to the home’s historic inspiration. Opt for three family bedrooms or use one of the three as a yoga room; the upper level also includes attic access, which offers another 500 square feet, perfect for crafts or a playroom. More space awaits in the lower level, where another 1,500 square feet (and an additional 1,000) include a recreation/family room with nine-foot ceilings, a wine cellar and home office.
Photographer: Jeff Garland

A rustic and cozy living room highlighted by a large stone fireplace built from stones found on the property. Reclaimed rustic barn timbers create ceiling coffers and the fireplace mantle.

www.farmerpaynearchitects.com
Источник вдохновения для домашнего уюта: веранда на заднем дворе в стиле кантри с крыльцом с защитной сеткой, покрытием из плитки и навесом
Источник вдохновения для домашнего уюта: веранда на заднем дворе в стиле кантри с крыльцом с защитной сеткой, покрытием из плитки и навесом
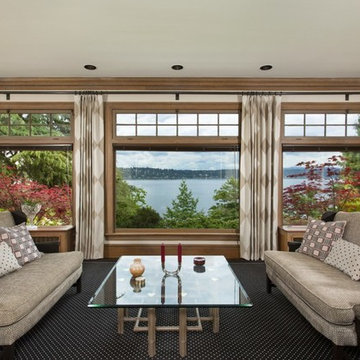
This room is actually a sun room. Casual and yet elegant.
Свежая идея для дизайна: гостиная комната среднего размера в стиле кантри - отличное фото интерьера
Свежая идея для дизайна: гостиная комната среднего размера в стиле кантри - отличное фото интерьера
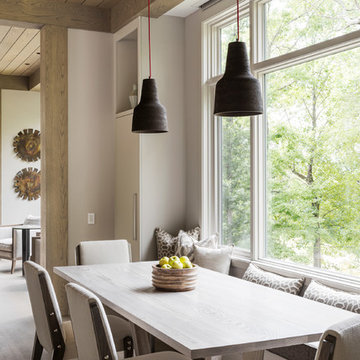
Photography by Todd Crawford.
Свежая идея для дизайна: столовая в стиле кантри с светлым паркетным полом - отличное фото интерьера
Свежая идея для дизайна: столовая в стиле кантри с светлым паркетным полом - отличное фото интерьера
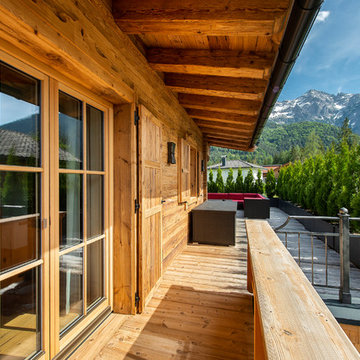
Стильный дизайн: большая терраса на боковом дворе в стиле кантри с растениями в контейнерах, навесом и деревянными перилами - последний тренд
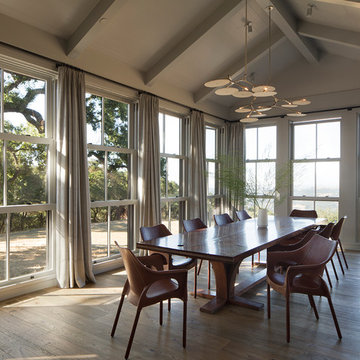
На фото: столовая в стиле кантри с серыми стенами, паркетным полом среднего тона и коричневым полом

Идея дизайна: большая открытая гостиная комната в стиле кантри с белыми стенами, бетонным полом, серым полом, потолком из вагонки и стенами из вагонки
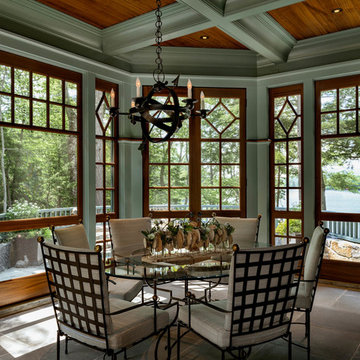
Rob Karosis
Свежая идея для дизайна: терраса в стиле кантри с стандартным потолком и серым полом - отличное фото интерьера
Свежая идея для дизайна: терраса в стиле кантри с стандартным потолком и серым полом - отличное фото интерьера
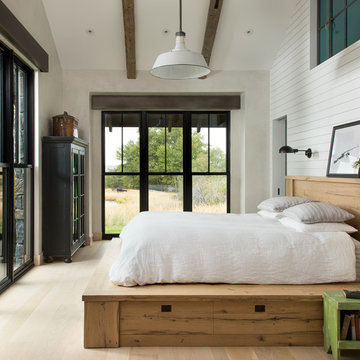
Yonder Farm Residence
Architect: Locati Architects
General Contractor: Northfork Builders
Windows: Kolbe Windows
Photography: Longview Studios, Inc.
Источник вдохновения для домашнего уюта: гостевая спальня (комната для гостей) в стиле кантри с белыми стенами, светлым паркетным полом и бежевым полом без камина
Источник вдохновения для домашнего уюта: гостевая спальня (комната для гостей) в стиле кантри с белыми стенами, светлым паркетным полом и бежевым полом без камина
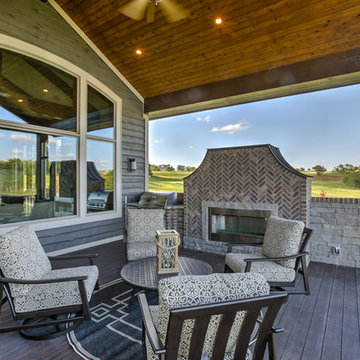
Cottonwood Canyon • Lenexa
Builder: B L Rieke Custom Homes, Inc.
Furnished by: B L Rieke Custom Homes, Inc.
www.blrieke.com
На фото: веранда в стиле кантри с настилом, навесом и зоной барбекю
На фото: веранда в стиле кантри с настилом, навесом и зоной барбекю
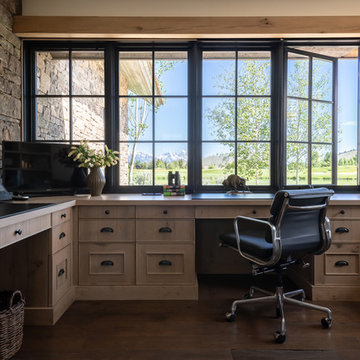
Пример оригинального дизайна: рабочее место в стиле кантри с серыми стенами, темным паркетным полом, встроенным рабочим столом и коричневым полом
Стиль Кантри – квартиры и дома
1



















