Фото – интерьеры и экстерьеры класса люкс

Landmark Photography
Идея дизайна: большой открытый домашний кинотеатр в современном стиле с белыми стенами, паркетным полом среднего тона, проектором и коричневым полом
Идея дизайна: большой открытый домашний кинотеатр в современном стиле с белыми стенами, паркетным полом среднего тона, проектором и коричневым полом

Stunning Hamptons/Coastal Kitchen featuring Castella Decade Knobs & Handles in polished nickel, designed and completed by Germancraft Cabinets, QLD.
На фото: большая параллельная кухня в морском стиле с обеденным столом, с полувстраиваемой мойкой (с передним бортиком), белыми фасадами, мраморной столешницей, белым фартуком, фартуком из мрамора, техникой из нержавеющей стали, полом из керамической плитки, островом, бежевым полом, белой столешницей и фасадами с утопленной филенкой
На фото: большая параллельная кухня в морском стиле с обеденным столом, с полувстраиваемой мойкой (с передним бортиком), белыми фасадами, мраморной столешницей, белым фартуком, фартуком из мрамора, техникой из нержавеющей стали, полом из керамической плитки, островом, бежевым полом, белой столешницей и фасадами с утопленной филенкой

This mountain modern bedroom furnished by the Aspen Interior Designer team at Aspen Design Room seems to flow effortlessly into the mountain landscape beyond the walls of windows that envelope the space. The warmth form the built in fireplace creates an elegant contrast to the snowy landscape beyond. While the hide headboard and storage bench add to the wild Rocky Mountain atmosphere, the deep black and gray tones give the space its modern feel.

Large fixed windows offer beautiful views.
На фото: большая открытая гостиная комната в современном стиле с белыми стенами, светлым паркетным полом, горизонтальным камином и фасадом камина из бетона без телевизора
На фото: большая открытая гостиная комната в современном стиле с белыми стенами, светлым паркетным полом, горизонтальным камином и фасадом камина из бетона без телевизора

На фото: огромная открытая гостиная комната в современном стиле с белыми стенами, полом из известняка, телевизором на стене, бежевым полом, горизонтальным камином и фасадом камина из камня с

David O. Marlow
Источник вдохновения для домашнего уюта: огромный домашний тренажерный зал в современном стиле с коричневыми стенами, полом из винила и серым полом
Источник вдохновения для домашнего уюта: огромный домашний тренажерный зал в современном стиле с коричневыми стенами, полом из винила и серым полом
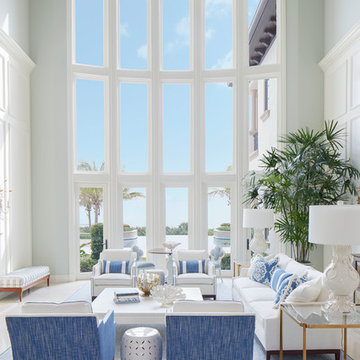
From ceiling to floor, this living room has impressive interior design details. The hand painted ceiling alone required the talent of a rare painter and more than a week to complete.
Read more about this space here: https://issuu.com/taac/docs/elements_summerfall_2016_digital?e=3252448/40095581
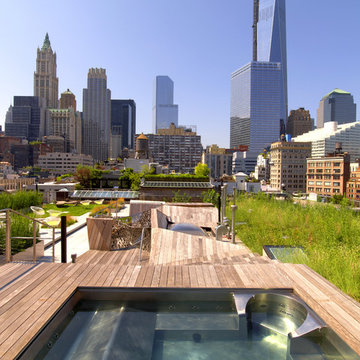
Stainless steel spa with a bucket seat, lounger seats and multiple depth seating.
84" x 96" x 36"
Photographer: Eric Laignel
Пример оригинального дизайна: терраса среднего размера на крыше, на крыше в современном стиле
Пример оригинального дизайна: терраса среднего размера на крыше, на крыше в современном стиле
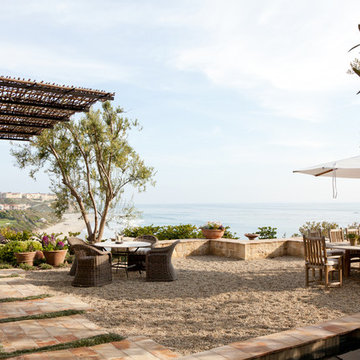
На фото: двор на заднем дворе в средиземноморском стиле с покрытием из гравия без защиты от солнца
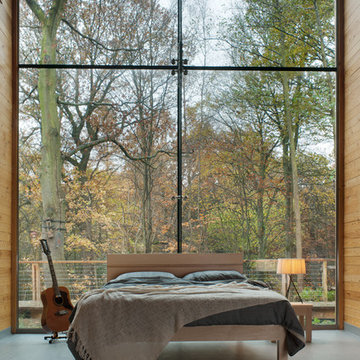
A solid wood bed made by Natural Bed Company in solid maple with a stripe of zebrano wood across the headboard panel.
Photo by Dav Thomas
Идея дизайна: спальня в стиле модернизм без камина
Идея дизайна: спальня в стиле модернизм без камина

Having been neglected for nearly 50 years, this home was rescued by new owners who sought to restore the home to its original grandeur. Prominently located on the rocky shoreline, its presence welcomes all who enter into Marblehead from the Boston area. The exterior respects tradition; the interior combines tradition with a sparse respect for proportion, scale and unadorned beauty of space and light.
This project was featured in Design New England Magazine. http://bit.ly/SVResurrection
Photo Credit: Eric Roth

Стильный дизайн: большая открытая гостиная комната в стиле ретро с белыми стенами, полом из сланца, стандартным камином, фасадом камина из камня и черным полом - последний тренд
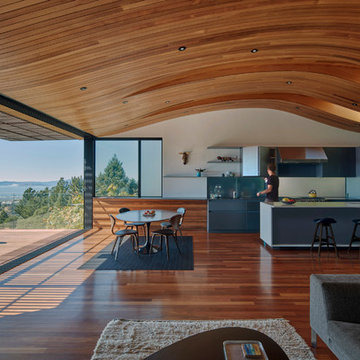
На фото: большая параллельная кухня-гостиная в современном стиле с плоскими фасадами, серыми фасадами, паркетным полом среднего тона, островом, врезной мойкой, бежевым фартуком и техникой из нержавеющей стали с
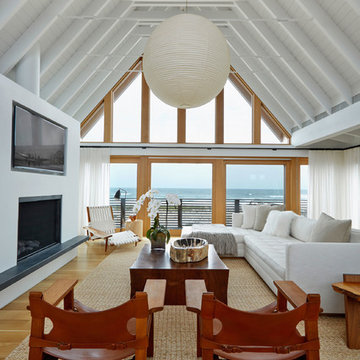
На фото: большая открытая гостиная комната в морском стиле с белыми стенами, паркетным полом среднего тона, стандартным камином, фасадом камина из штукатурки, телевизором на стене и коричневым полом
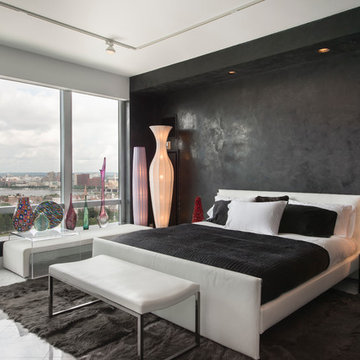
Located in one of the Ritz residential towers in Boston, the project was a complete renovation. The design and scope of work included the entire residence from marble flooring throughout, to movement of walls, new kitchen, bathrooms, all furnishings, lighting, closets, artwork and accessories. Smart home sound and wifi integration throughout including concealed electronic window treatments.
The challenge for the final project design was multifaceted. First and foremost to maintain a light, sheer appearance in the main open areas, while having a considerable amount of seating for living, dining and entertaining purposes. All the while giving an inviting peaceful feel,
and never interfering with the view which was of course the piece de resistance throughout.
Bringing a unique, individual feeling to each of the private rooms to surprise and stimulate the eye while navigating through the residence was also a priority and great pleasure to work on, while incorporating small details within each room to bind the flow from area to area which would not be necessarily obvious to the eye, but palpable in our minds in a very suttle manner. The combination of luxurious textures throughout brought a third dimension into the environments, and one of the many aspects that made the project so exceptionally unique, and a true pleasure to have created. Reach us www.themorsoncollection.com
Photography by Elevin Studio.

Свежая идея для дизайна: огромная парадная гостиная комната в стиле модернизм с двусторонним камином, светлым паркетным полом и фасадом камина из бетона - отличное фото интерьера
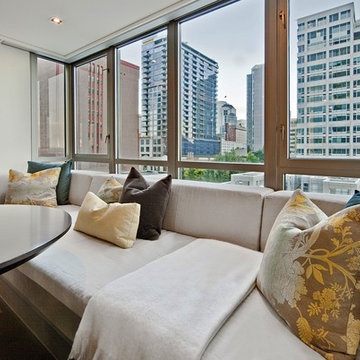
This condo was design from a raw shell, located in Seattle WA. If you are considering a renovation of a condo space please call us to discuss your needs. Please note that due to that volume of interest we do not answer basic questions about materials, specifications, construction methods, or paint colors thank you for taking the time to review our projects.

The living room is designed with sloping ceilings up to about 14' tall. The large windows connect the living spaces with the outdoors, allowing for sweeping views of Lake Washington. The north wall of the living room is designed with the fireplace as the focal point.
Design: H2D Architecture + Design
www.h2darchitects.com
#kirklandarchitect
#greenhome
#builtgreenkirkland
#sustainablehome

Motion City Media
На фото: терраса среднего размера в морском стиле с стандартным потолком, серым полом и полом из керамической плитки
На фото: терраса среднего размера в морском стиле с стандартным потолком, серым полом и полом из керамической плитки
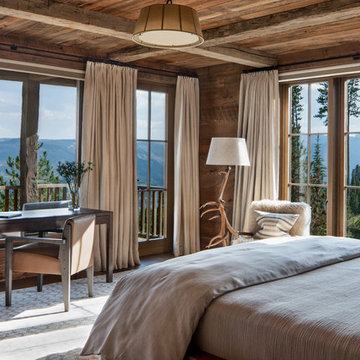
Пример оригинального дизайна: огромная гостевая спальня (комната для гостей) в стиле рустика с коричневыми стенами, паркетным полом среднего тона и коричневым полом
Фото – интерьеры и экстерьеры класса люкс
1


















