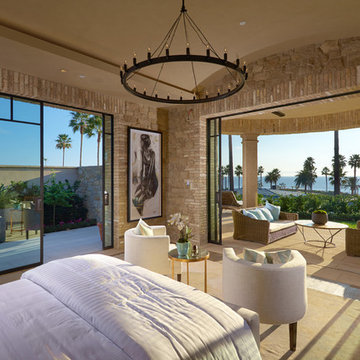Фото – интерьеры и экстерьеры класса люкс
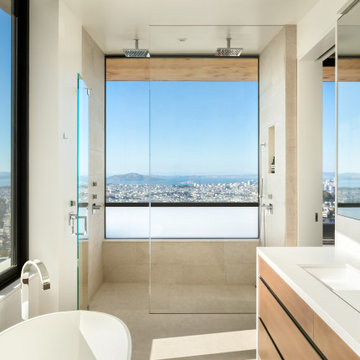
This 7,000 square foot, single family home, nestled at the base of San Francisco’s skyline Landmark, Sutro Tower, is an impressive representation of the quality of work Cook Construction produces. Designed by visionary John Maniscalco Architects, this 4 story modern marvel has impressive 23’ custom windows revealing breathtaking panoramic views of the city and surrounding bay. Its’ expansive kitchen and living areas include state-of-the-art appliances, European cabinetry and Lucifer mud-in lighting. A handsomely showcased wine room, a nourishing spa, complete with sauna, steam room and custom stainless hot tub, and large fitness studio with garden views, are only some of its elegantly conceived amenities. Floor to ceiling pocket doors, trim-less casings and baseboards, and other hidden reveals situated throughout this home create a sleek yet functional gravitas.

The living room is designed with sloping ceilings up to about 14' tall. The large windows connect the living spaces with the outdoors, allowing for sweeping views of Lake Washington. The north wall of the living room is designed with the fireplace as the focal point.
Design: H2D Architecture + Design
www.h2darchitects.com
#kirklandarchitect
#greenhome
#builtgreenkirkland
#sustainablehome

Stunning Hamptons/Coastal Kitchen featuring Castella Decade Knobs & Handles in polished nickel, designed and completed by Germancraft Cabinets, QLD.
На фото: большая параллельная кухня в морском стиле с обеденным столом, с полувстраиваемой мойкой (с передним бортиком), белыми фасадами, мраморной столешницей, белым фартуком, фартуком из мрамора, техникой из нержавеющей стали, полом из керамической плитки, островом, бежевым полом, белой столешницей и фасадами с утопленной филенкой
На фото: большая параллельная кухня в морском стиле с обеденным столом, с полувстраиваемой мойкой (с передним бортиком), белыми фасадами, мраморной столешницей, белым фартуком, фартуком из мрамора, техникой из нержавеющей стали, полом из керамической плитки, островом, бежевым полом, белой столешницей и фасадами с утопленной филенкой
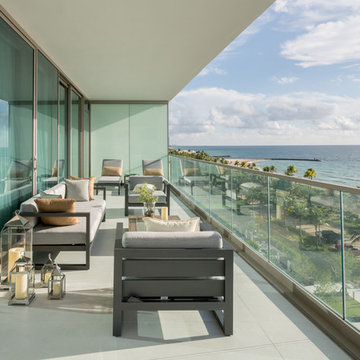
Grossman
На фото: лоджия среднего размера в современном стиле с навесом и стеклянными перилами
На фото: лоджия среднего размера в современном стиле с навесом и стеклянными перилами
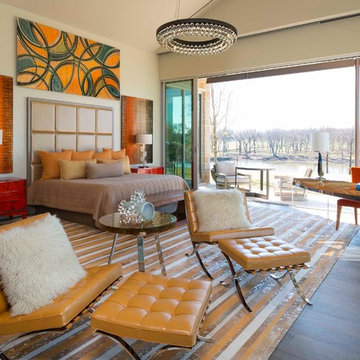
Danny Piassick
На фото: огромная хозяйская спальня в стиле ретро с бежевыми стенами, коричневым полом и полом из керамогранита без камина
На фото: огромная хозяйская спальня в стиле ретро с бежевыми стенами, коричневым полом и полом из керамогранита без камина

Karl Neumann Photography
На фото: большая кухня-столовая в стиле рустика с бежевыми стенами, темным паркетным полом и коричневым полом без камина
На фото: большая кухня-столовая в стиле рустика с бежевыми стенами, темным паркетным полом и коричневым полом без камина
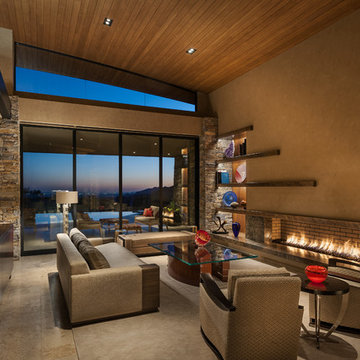
Open living room with neutral beige background, custom sofa and chairs, coffee table by Susan Hersker, custom entry door and windows by Slater Sculpture, reflecting pond entry,
Photo: Mark Boisclair
Contractor: Manship Builder
Architect: Bing Hu
Interior Design: Susan Hersker and Elaine Ryckman
Project designed by Susie Hersker’s Scottsdale interior design firm Design Directives. Design Directives is active in Phoenix, Paradise Valley, Cave Creek, Carefree, Sedona, and beyond.
For more about Design Directives, click here: https://susanherskerasid.com/
To learn more about this project, click here: https://susanherskerasid.com/desert-contemporary/

На фото: большая открытая, парадная гостиная комната в морском стиле с белыми стенами, подвесным камином, деревянным полом, фасадом камина из металла и синим полом без телевизора
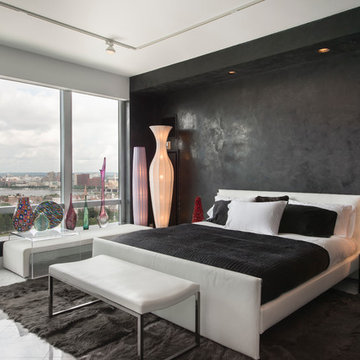
Located in one of the Ritz residential towers in Boston, the project was a complete renovation. The design and scope of work included the entire residence from marble flooring throughout, to movement of walls, new kitchen, bathrooms, all furnishings, lighting, closets, artwork and accessories. Smart home sound and wifi integration throughout including concealed electronic window treatments.
The challenge for the final project design was multifaceted. First and foremost to maintain a light, sheer appearance in the main open areas, while having a considerable amount of seating for living, dining and entertaining purposes. All the while giving an inviting peaceful feel,
and never interfering with the view which was of course the piece de resistance throughout.
Bringing a unique, individual feeling to each of the private rooms to surprise and stimulate the eye while navigating through the residence was also a priority and great pleasure to work on, while incorporating small details within each room to bind the flow from area to area which would not be necessarily obvious to the eye, but palpable in our minds in a very suttle manner. The combination of luxurious textures throughout brought a third dimension into the environments, and one of the many aspects that made the project so exceptionally unique, and a true pleasure to have created. Reach us www.themorsoncollection.com
Photography by Elevin Studio.
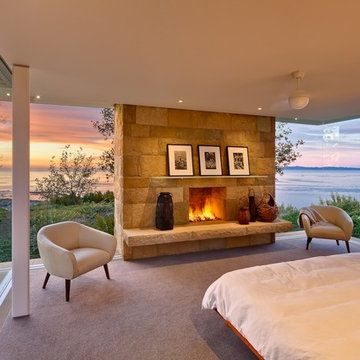
Ciro Coelho Photography
Источник вдохновения для домашнего уюта: спальня в стиле модернизм с ковровым покрытием, стандартным камином и фасадом камина из камня
Источник вдохновения для домашнего уюта: спальня в стиле модернизм с ковровым покрытием, стандартным камином и фасадом камина из камня
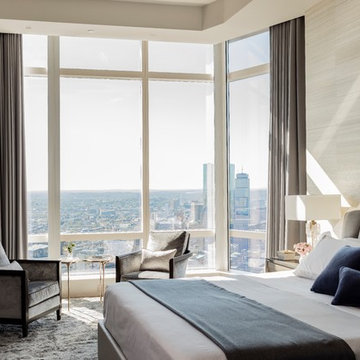
Michael J. Lee
На фото: большая хозяйская спальня в современном стиле с серыми стенами, паркетным полом среднего тона и коричневым полом
На фото: большая хозяйская спальня в современном стиле с серыми стенами, паркетным полом среднего тона и коричневым полом

Nick Bowers Photography
На фото: маленькая открытая гостиная комната в стиле модернизм с белыми стенами, стандартным камином, полом из известняка, белым полом и фасадом камина из камня без телевизора для на участке и в саду с
На фото: маленькая открытая гостиная комната в стиле модернизм с белыми стенами, стандартным камином, полом из известняка, белым полом и фасадом камина из камня без телевизора для на участке и в саду с

Dining Room / 3-Season Porch
На фото: гостиная-столовая среднего размера в стиле рустика с коричневыми стенами, паркетным полом среднего тона, двусторонним камином, фасадом камина из бетона и серым полом с
На фото: гостиная-столовая среднего размера в стиле рустика с коричневыми стенами, паркетным полом среднего тона, двусторонним камином, фасадом камина из бетона и серым полом с
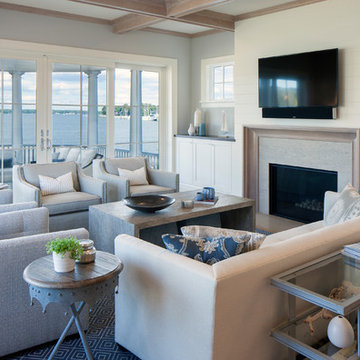
Свежая идея для дизайна: открытая гостиная комната в морском стиле с серыми стенами, светлым паркетным полом, стандартным камином и телевизором на стене - отличное фото интерьера
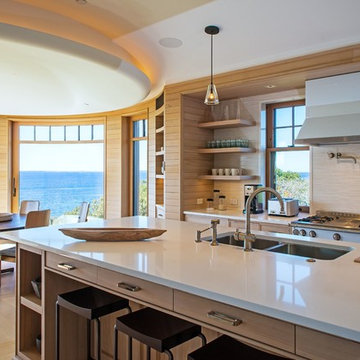
Стильный дизайн: параллельная кухня в морском стиле с обеденным столом, врезной мойкой, плоскими фасадами, светлыми деревянными фасадами, светлым паркетным полом, островом, бежевым фартуком, техникой из нержавеющей стали и белой столешницей - последний тренд

Источник вдохновения для домашнего уюта: большая параллельная кухня-гостиная в современном стиле с плоскими фасадами, белыми фасадами, столешницей из нержавеющей стали, бежевым фартуком, полом из сланца, островом, черным полом и двухцветным гарнитуром
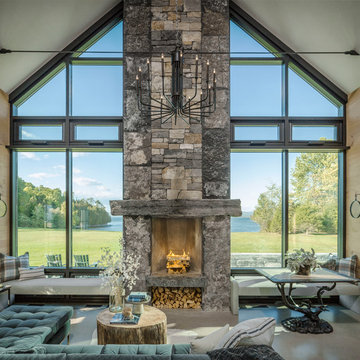
pc: Jim Westphalen Photography
Идея дизайна: гостиная комната в морском стиле с стандартным камином и фасадом камина из камня
Идея дизайна: гостиная комната в морском стиле с стандартным камином и фасадом камина из камня
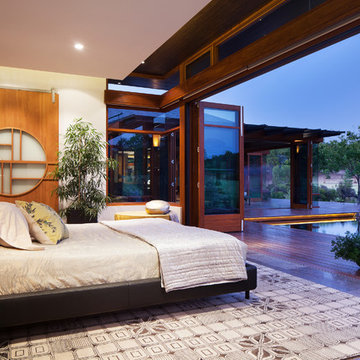
Photography by Robert Frith
Construction by Gransden Constructions
Свежая идея для дизайна: большая хозяйская спальня в восточном стиле с белыми стенами - отличное фото интерьера
Свежая идея для дизайна: большая хозяйская спальня в восточном стиле с белыми стенами - отличное фото интерьера

Kitchen
На фото: большая п-образная кухня в современном стиле с плоскими фасадами, черными фасадами, черной техникой, бетонным полом, островом, серым полом, врезной мойкой, мраморной столешницей и черной столешницей
На фото: большая п-образная кухня в современном стиле с плоскими фасадами, черными фасадами, черной техникой, бетонным полом, островом, серым полом, врезной мойкой, мраморной столешницей и черной столешницей
Фото – интерьеры и экстерьеры класса люкс
2



















