Фото – интерьеры и экстерьеры класса люкс
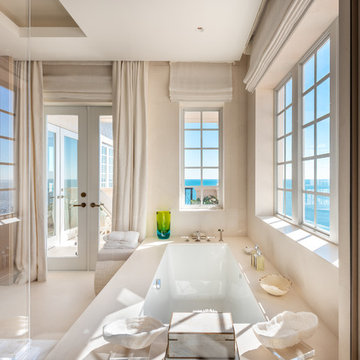
Brian Sokolowski
Пример оригинального дизайна: большая главная ванная комната в морском стиле с бежевой плиткой, цементной плиткой, полновстраиваемой ванной, душем без бортиков, бежевыми стенами и бежевым полом
Пример оригинального дизайна: большая главная ванная комната в морском стиле с бежевой плиткой, цементной плиткой, полновстраиваемой ванной, душем без бортиков, бежевыми стенами и бежевым полом
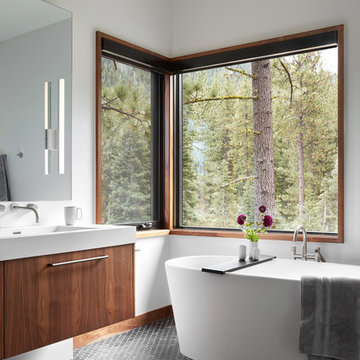
Photo: Lisa Petrole
Идея дизайна: огромная главная ванная комната в современном стиле с плоскими фасадами, отдельно стоящей ванной, белыми стенами, мраморным полом, монолитной раковиной, столешницей из искусственного кварца, черным полом и фасадами цвета дерева среднего тона
Идея дизайна: огромная главная ванная комната в современном стиле с плоскими фасадами, отдельно стоящей ванной, белыми стенами, мраморным полом, монолитной раковиной, столешницей из искусственного кварца, черным полом и фасадами цвета дерева среднего тона
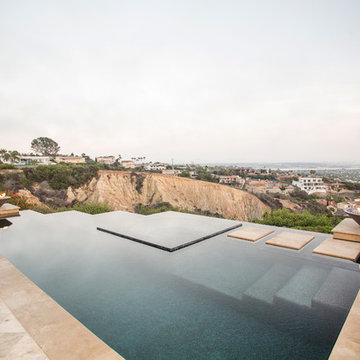
Designed by Skip Phillips, Questar Pools;
Built by Justin Salbato, Masterworks Construction Co.;
Photography by Stuido Carré Photographie
Пример оригинального дизайна: большой бассейн-инфинити произвольной формы на заднем дворе в средиземноморском стиле с покрытием из каменной брусчатки
Пример оригинального дизайна: большой бассейн-инфинити произвольной формы на заднем дворе в средиземноморском стиле с покрытием из каменной брусчатки
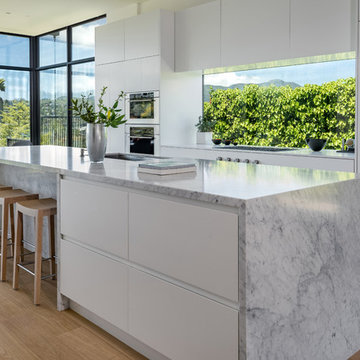
White marble island, white cabinets, oak floors, large windows with view of San Francisco bay.
Photos by Bart Edson.
Стильный дизайн: большая параллельная кухня-гостиная у окна в современном стиле с врезной мойкой, плоскими фасадами, белыми фасадами, мраморной столешницей, островом, техникой под мебельный фасад, паркетным полом среднего тона, коричневым полом и серой столешницей - последний тренд
Стильный дизайн: большая параллельная кухня-гостиная у окна в современном стиле с врезной мойкой, плоскими фасадами, белыми фасадами, мраморной столешницей, островом, техникой под мебельный фасад, паркетным полом среднего тона, коричневым полом и серой столешницей - последний тренд
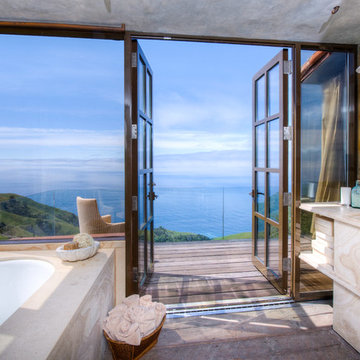
Breathtaking views of the incomparable Big Sur Coast, this classic Tuscan design of an Italian farmhouse, combined with a modern approach creates an ambiance of relaxed sophistication for this magnificent 95.73-acre, private coastal estate on California’s Coastal Ridge. Five-bedroom, 5.5-bath, 7,030 sq. ft. main house, and 864 sq. ft. caretaker house over 864 sq. ft. of garage and laundry facility. Commanding a ridge above the Pacific Ocean and Post Ranch Inn, this spectacular property has sweeping views of the California coastline and surrounding hills. “It’s as if a contemporary house were overlaid on a Tuscan farm-house ruin,” says decorator Craig Wright who created the interiors. The main residence was designed by renowned architect Mickey Muenning—the architect of Big Sur’s Post Ranch Inn, —who artfully combined the contemporary sensibility and the Tuscan vernacular, featuring vaulted ceilings, stained concrete floors, reclaimed Tuscan wood beams, antique Italian roof tiles and a stone tower. Beautifully designed for indoor/outdoor living; the grounds offer a plethora of comfortable and inviting places to lounge and enjoy the stunning views. No expense was spared in the construction of this exquisite estate.
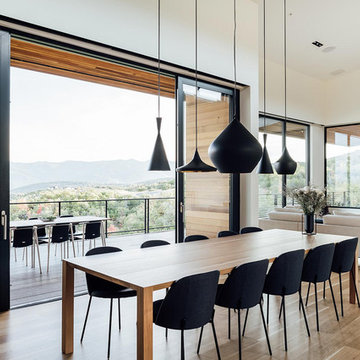
Dining area opens to balcony with valley views through huge lift slide door.
На фото: большая гостиная-столовая в современном стиле с белыми стенами, светлым паркетным полом и бежевым полом с
На фото: большая гостиная-столовая в современном стиле с белыми стенами, светлым паркетным полом и бежевым полом с
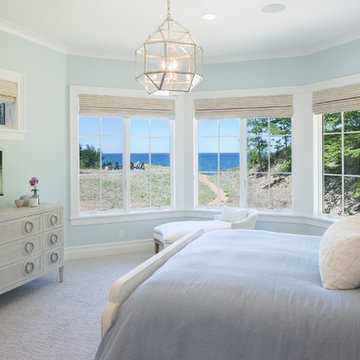
West Olive Lakeshore
На фото: спальня в морском стиле с синими стенами, ковровым покрытием и серым полом
На фото: спальня в морском стиле с синими стенами, ковровым покрытием и серым полом
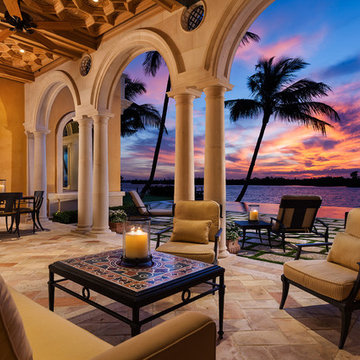
New 2-story residence consisting of; kitchen, breakfast room, laundry room, butler’s pantry, wine room, living room, dining room, study, 4 guest bedroom and master suite. Exquisite custom fabricated, sequenced and book-matched marble, granite and onyx, walnut wood flooring with stone cabochons, bronze frame exterior doors to the water view, custom interior woodwork and cabinetry, mahogany windows and exterior doors, teak shutters, custom carved and stenciled exterior wood ceilings, custom fabricated plaster molding trim and groin vaults.
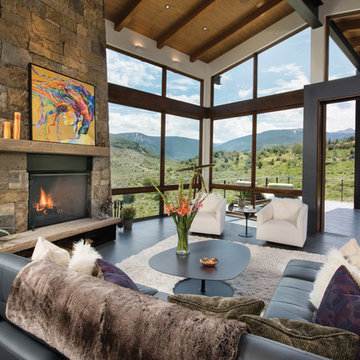
Ric Stovall
Источник вдохновения для домашнего уюта: огромная открытая гостиная комната в современном стиле с белыми стенами, полом из керамогранита, стандартным камином, фасадом камина из камня и серым полом
Источник вдохновения для домашнего уюта: огромная открытая гостиная комната в современном стиле с белыми стенами, полом из керамогранита, стандартным камином, фасадом камина из камня и серым полом
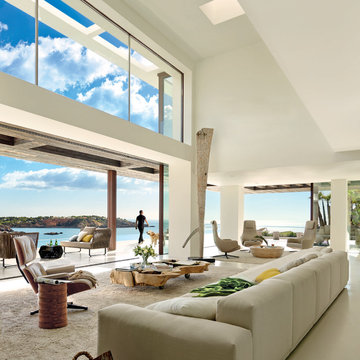
Идея дизайна: большая парадная, открытая гостиная комната в современном стиле с белыми стенами без камина, телевизора
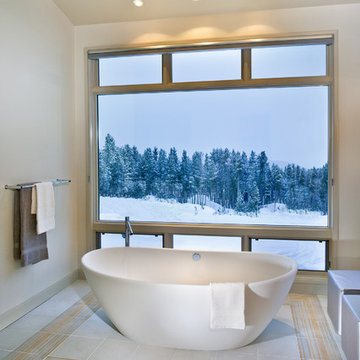
Level Two: The master bedroom's spacious ensuite bathroom includes a walk-in, spa shower and this dramatic soaker tub centered on an aggregate tile floor with a matte finish.
Photograph © Darren Edwards, San Diego
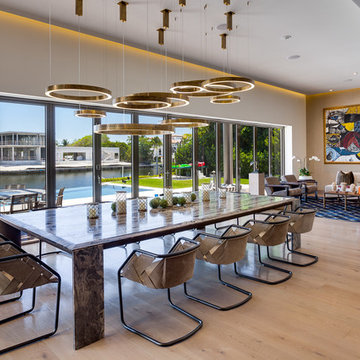
Идея дизайна: большая гостиная-столовая в современном стиле с белыми стенами, светлым паркетным полом и бежевым полом без камина
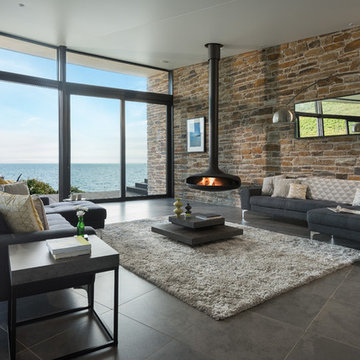
Sustainable Build Cornwall, Architects Cornwall
Photography by: Unique Home Stays © www.uniquehomestays.com
Стильный дизайн: большая открытая гостиная комната в современном стиле с полом из керамогранита, подвесным камином и серым полом - последний тренд
Стильный дизайн: большая открытая гостиная комната в современном стиле с полом из керамогранита, подвесным камином и серым полом - последний тренд
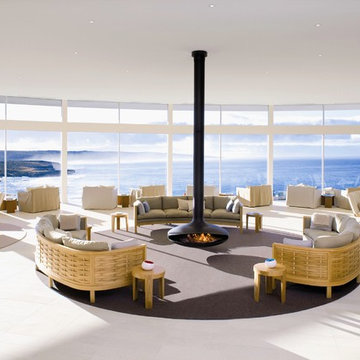
Стильный дизайн: огромная открытая гостиная комната в современном стиле с подвесным камином и полом из керамической плитки - последний тренд
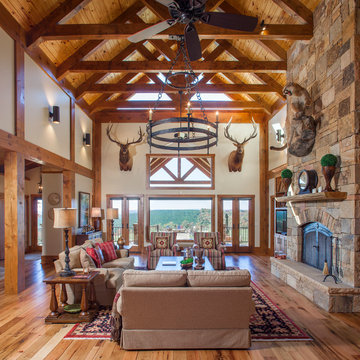
This massive timber frame great room showcases a floor-to-ceiling stone fireplace and large windows.
Photo credit: James Ray Spahn
На фото: огромная открытая гостиная комната:: освещение в стиле рустика с паркетным полом среднего тона, стандартным камином, фасадом камина из камня, мультимедийным центром и белыми стенами с
На фото: огромная открытая гостиная комната:: освещение в стиле рустика с паркетным полом среднего тона, стандартным камином, фасадом камина из камня, мультимедийным центром и белыми стенами с
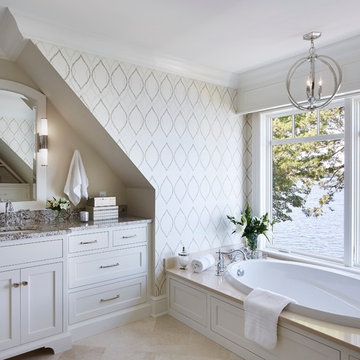
Пример оригинального дизайна: ванная комната среднего размера в стиле неоклассика (современная классика) с душевой кабиной, фасадами в стиле шейкер, белыми фасадами, накладной ванной, врезной раковиной и серой столешницей
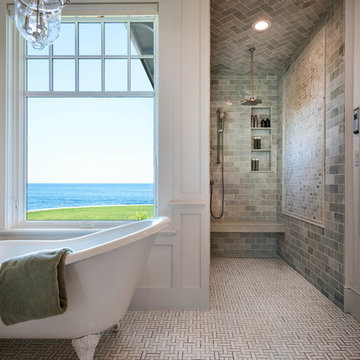
Rob Karosis
Стильный дизайн: главная ванная комната среднего размера в классическом стиле с фасадами в стиле шейкер, белыми фасадами, ванной на ножках, открытым душем, серой плиткой, каменной плиткой, белыми стенами, полом из керамической плитки, мраморной столешницей и открытым душем - последний тренд
Стильный дизайн: главная ванная комната среднего размера в классическом стиле с фасадами в стиле шейкер, белыми фасадами, ванной на ножках, открытым душем, серой плиткой, каменной плиткой, белыми стенами, полом из керамической плитки, мраморной столешницей и открытым душем - последний тренд
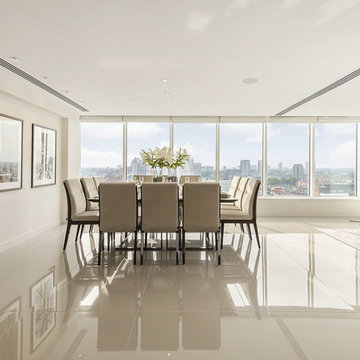
Polished China Clay ultra-thin 900 x 900mm porcelain floor tiles from the Porcel-Thin Mono collection reflect light and compliment the clean contemporary interior of this stunning luxury apartment.
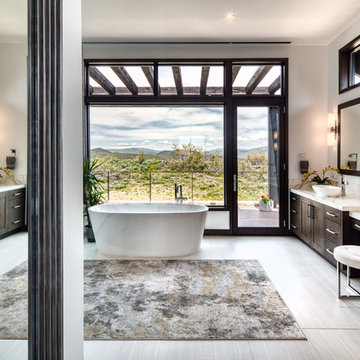
Mountain contemporary home in Kamas, Utah. Private golf community, Tuhaye. Photo credits to Alan Blakely.
На фото: главная ванная комната среднего размера в стиле рустика с фасадами в стиле шейкер, темными деревянными фасадами, отдельно стоящей ванной, серыми стенами, настольной раковиной, серым полом и белой столешницей
На фото: главная ванная комната среднего размера в стиле рустика с фасадами в стиле шейкер, темными деревянными фасадами, отдельно стоящей ванной, серыми стенами, настольной раковиной, серым полом и белой столешницей
Фото – интерьеры и экстерьеры класса люкс
7



















