Фото – интерьеры и экстерьеры
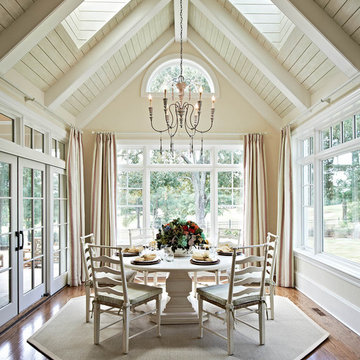
Стильный дизайн: столовая с бежевыми стенами, темным паркетным полом и коричневым полом - последний тренд
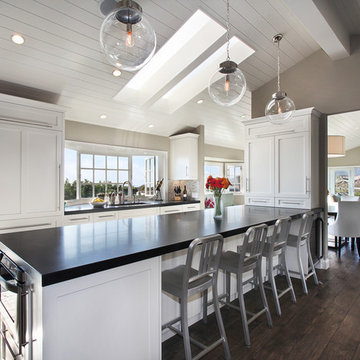
A modern and transitional beach cottage, filled with light and smiles. Perfect for easy family living, California style. Architecture by Anders Lasater Architects. Interior Design by Exotica Design Group. Photos by Jeri Koegel
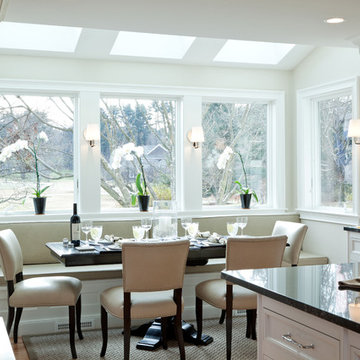
Christopher Peacock cabinetry
Идея дизайна: кухня в классическом стиле с стеклянными фасадами
Идея дизайна: кухня в классическом стиле с стеклянными фасадами
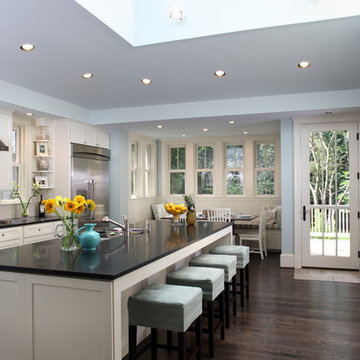
Continuing the lines of the existing wrap-around porch, we were able to create a family kitchen with a raised ceiling culminating in a large skylight. The warmth of natural lighting highlights the palate of the material selection. The kitchen extends out to a new deck and yard beyond.
Photographs © Stacy Zarin-Goldberg

Идея дизайна: угловая кухня среднего размера в современном стиле с фартуком из плитки кабанчик, техникой из нержавеющей стали, обеденным столом, двойной мойкой, фасадами в стиле шейкер, темными деревянными фасадами, светлым паркетным полом, островом, коричневым полом, белым фартуком, гранитной столешницей, черной столешницей и мойкой у окна
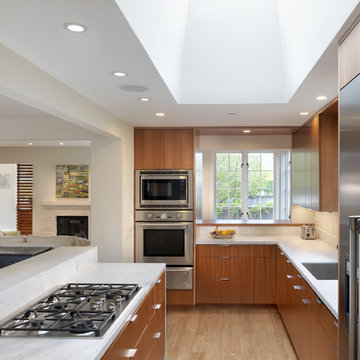
Photo: Rien van Rijthoven
На фото: п-образная кухня-гостиная в стиле модернизм с техникой из нержавеющей стали, врезной мойкой, плоскими фасадами и фасадами цвета дерева среднего тона
На фото: п-образная кухня-гостиная в стиле модернизм с техникой из нержавеющей стали, врезной мойкой, плоскими фасадами и фасадами цвета дерева среднего тона
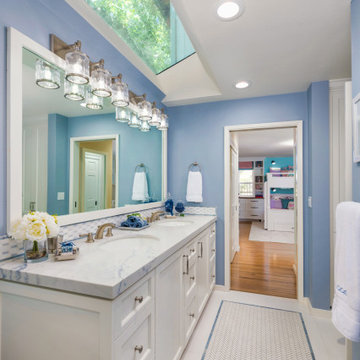
Стильный дизайн: ванная комната в стиле неоклассика (современная классика) с фасадами с утопленной филенкой, белыми фасадами, синими стенами, полом из мозаичной плитки, врезной раковиной, белым полом, белой столешницей, тумбой под две раковины и встроенной тумбой - последний тренд

Пример оригинального дизайна: ванная комната в современном стиле с плоскими фасадами, черными фасадами, двойным душем, серой плиткой, плиткой мозаикой, настольной раковиной, серым полом, душем с распашными дверями, белой столешницей, нишей, тумбой под одну раковину и подвесной тумбой
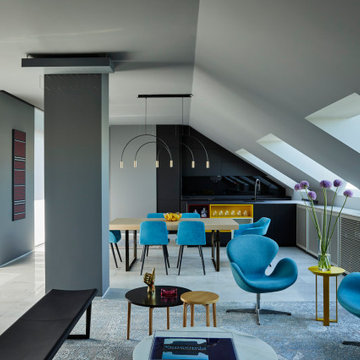
Идея дизайна: открытая гостиная комната в современном стиле с серыми стенами, серым полом и мраморным полом
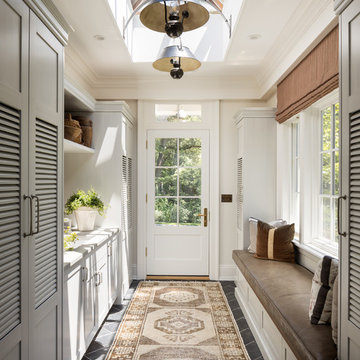
Идея дизайна: тамбур в классическом стиле с бежевыми стенами, одностворчатой входной дверью, белой входной дверью и черным полом

This lovely sunroom was painted in a fresh, crisp white by Paper Moon Painting.
Свежая идея для дизайна: большая терраса в морском стиле с кирпичным полом и потолочным окном без камина - отличное фото интерьера
Свежая идея для дизайна: большая терраса в морском стиле с кирпичным полом и потолочным окном без камина - отличное фото интерьера
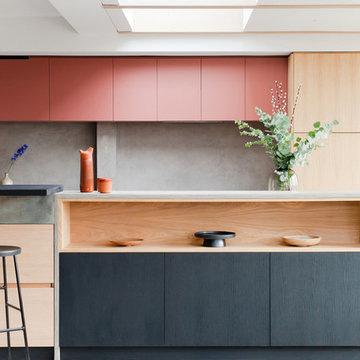
Источник вдохновения для домашнего уюта: кухня в современном стиле с плоскими фасадами, светлыми деревянными фасадами, серым фартуком, островом, серым полом, серой столешницей и двухцветным гарнитуром
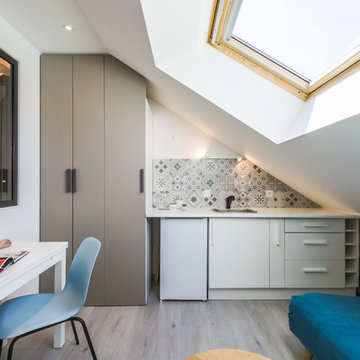
На фото: маленькая прямая кухня-гостиная в современном стиле с накладной мойкой, плоскими фасадами, белыми фасадами, серым фартуком, белой техникой, паркетным полом среднего тона, серым полом и белой столешницей для на участке и в саду с

Imagine entertaining on this incredible screened-in porch complete with 2 skylights, custom trim, and a transitional style ceiling fan.
Идея дизайна: большая веранда на заднем дворе в стиле неоклассика (современная классика) с крыльцом с защитной сеткой, настилом и навесом
Идея дизайна: большая веранда на заднем дворе в стиле неоклассика (современная классика) с крыльцом с защитной сеткой, настилом и навесом
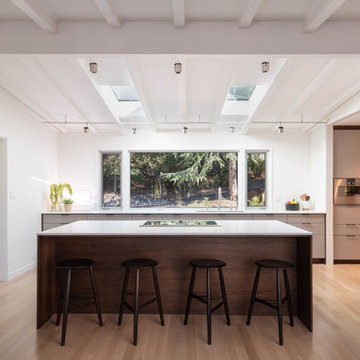
Klopf Architecture’s client, a family of four with young children, wanted to update their recently purchased home to meet their growing needs across generations. It was essential to maintain the mid-century modern style throughout the project but most importantly, they wanted more natural light brought into the dark kitchen and cramped bathrooms while creating a smoother connection between the kitchen, dining and family room.
The kitchen was expanded into the dining area, using part of the original kitchen area as a butler's pantry. With the main kitchen brought out into an open space with new larger windows and two skylights the space became light, open, and airy. Custom cabinetry from Henrybuilt throughout the kitchen and butler's pantry brought functionality to the space. Removing the wall between the kitchen and dining room, and widening the opening from the dining room to the living room created a more open and natural flow between the spaces.
New redwood siding was installed in the entry foyer to match the original siding in the family room so it felt original to the house and consistent between the spaces. Oak flooring was installed throughout the house enhancing the movement between the new kitchen and adjacent areas.
The two original bathrooms felt dark and cramped so they were expanded and also feature larger windows, modern fixtures and new Heath tile throughout. Custom vanities also from Henrybuilt bring a unified look and feel from the kitchen into the new bathrooms. Designs included plans for a future in-law unit to accommodate the needs of an older generation.
The house is much brighter, feels more unified with wider open site lines that provide the family with a better transition and seamless connection between spaces.
This mid-century modern remodel is a 2,743 sf, 4 bedroom/3 bath home located in Lafayette, CA.
Klopf Architecture Project Team: John Klopf and Angela Todorova
Contractor: Don Larwood
Structural Engineer: Sezen & Moon Structural Engineering, Inc.
Landscape Designer: n/a
Photography ©2018 Scott Maddern
Location: Lafayette, CA
Year completed: 2018
Link to photos: https://www.dropbox.com/sh/aqxfwk7wdot9jja/AADWuIcsHHE-AGPfq13u5htda?dl=0

Josh Partee
Источник вдохновения для домашнего уюта: угловая кухня среднего размера в стиле ретро с врезной мойкой, плоскими фасадами, столешницей из кварцевого агломерата, белым фартуком, фартуком из керамической плитки, техникой из нержавеющей стали, светлым паркетным полом, островом, белой столешницей, белыми фасадами и бежевым полом
Источник вдохновения для домашнего уюта: угловая кухня среднего размера в стиле ретро с врезной мойкой, плоскими фасадами, столешницей из кварцевого агломерата, белым фартуком, фартуком из керамической плитки, техникой из нержавеющей стали, светлым паркетным полом, островом, белой столешницей, белыми фасадами и бежевым полом

EBCON Corporation, Redwood City, California, 2019 NARI CotY Award-Winning Residential Kitchen Over $150,000
На фото: большая угловая кухня-гостиная в современном стиле с врезной мойкой, плоскими фасадами, светлыми деревянными фасадами, столешницей из кварцевого агломерата, белым фартуком, фартуком из мрамора, техникой из нержавеющей стали, светлым паркетным полом, островом, белой столешницей и бежевым полом с
На фото: большая угловая кухня-гостиная в современном стиле с врезной мойкой, плоскими фасадами, светлыми деревянными фасадами, столешницей из кварцевого агломерата, белым фартуком, фартуком из мрамора, техникой из нержавеющей стали, светлым паркетным полом, островом, белой столешницей и бежевым полом с

На фото: большая ванная комната в стиле неоклассика (современная классика) с фасадами в стиле шейкер, темными деревянными фасадами, ванной в нише, душем над ванной, белой плиткой, черными стенами, монолитной раковиной, разноцветным полом, белой столешницей, раздельным унитазом, плиткой кабанчик, полом из цементной плитки, столешницей из искусственного камня, душем с раздвижными дверями, тумбой под две раковины и подвесной тумбой
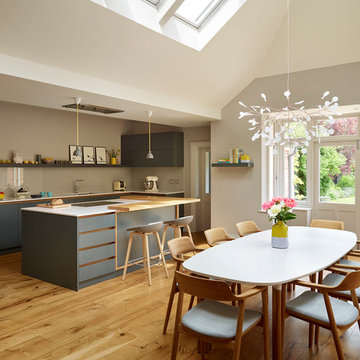
Roundhouse Urbo handle less painted matt lacquer bespoke kitchen in Farrow & Ball Downpipe with painted box shelves, solid Oak breakfast bar, Blanco Zeus composite stone work top and glass splashback. Photography by Darren Chung.

Photo Credit: Susan Teare
Свежая идея для дизайна: параллельная кухня в стиле рустика с обеденным столом, врезной мойкой, фасадами с утопленной филенкой, зелеными фасадами, техникой из нержавеющей стали, паркетным полом среднего тона, островом, черной столешницей, окном и мойкой у окна - отличное фото интерьера
Свежая идея для дизайна: параллельная кухня в стиле рустика с обеденным столом, врезной мойкой, фасадами с утопленной филенкой, зелеными фасадами, техникой из нержавеющей стали, паркетным полом среднего тона, островом, черной столешницей, окном и мойкой у окна - отличное фото интерьера
Фото – интерьеры и экстерьеры
2


















