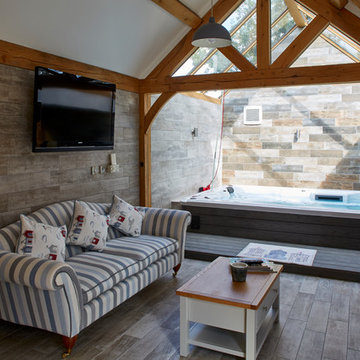Фото – серые интерьеры и экстерьеры
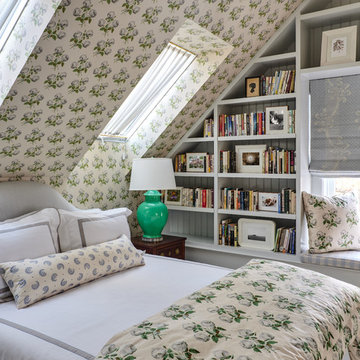
Photographer: Angie Seckinger |
Interior: Cameron Ruppert Interiors |
Builder: Thorsen Construction
Пример оригинального дизайна: спальня в классическом стиле
Пример оригинального дизайна: спальня в классическом стиле

The homeowners were seeking a major renovation from their original master bath. The young family had completed several remodeling projects on the first floor of their 1980’s era home and the time had finally come where they wanted to focus on the second floor, particularly their master bath which was cramped and overpowered by a Jacuzzi-style tub.
After multiple design meetings spent choosing the right hardware and materials, everything was set, and the transformation began! Drury designer, Diana Burton, began by borrowing some space from the bedroom this way they were able to reconfigure the whole layout, which made a big difference to the homeowner. The floating vanity cabinets paired with quartz counters, wall-mounted fixtures, and mirrors featuring built-in lighting enhance the room’s sleek, clean look.

Chris Snook
На фото: кухня в стиле неоклассика (современная классика) с обеденным столом, фасадами в стиле шейкер, столешницей из акрилового камня, островом, серым полом, серыми фасадами и белой столешницей с
На фото: кухня в стиле неоклассика (современная классика) с обеденным столом, фасадами в стиле шейкер, столешницей из акрилового камня, островом, серым полом, серыми фасадами и белой столешницей с

The owners of this home, completed in 2017, wanted a fitted closet with no exposed hanging or shelving but with a lot of drawers in place of a conventional dresser or armoire in the bedroom itself. The glass doors are both functional and beautiful allowing one to view the shoes and accessories easily and also serves as an eye-catching display wall. The center island, with a quartz countertop, provides a place for folding, packing, and organizing with drawers accessed from both sides. Not shown is a similar half of the closet for him and a luggage closet. The designer created splayed shafts for the large skylights to provide natural light without losing any wall space. The master closet also features one of the flush doors that were used throughout the home. These doors, made of European wood grain laminate with simple horizontal grooves cut in to create a paneled appearance, were mounted with hidden hinges, no casing, and European magnetic locks.

Casey Fry
Стильный дизайн: кухня-гостиная в стиле кантри с с полувстраиваемой мойкой (с передним бортиком), белыми фасадами, техникой из нержавеющей стали и серым фартуком - последний тренд
Стильный дизайн: кухня-гостиная в стиле кантри с с полувстраиваемой мойкой (с передним бортиком), белыми фасадами, техникой из нержавеющей стали и серым фартуком - последний тренд
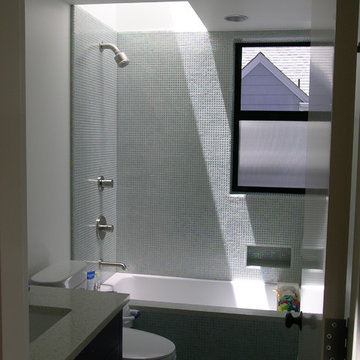
Small bathroom with skylight.
Architect: Cathy Schwabe Architecture
Interior Design: John Lum Architecture
Landscape Architect: Arterra LLP, Vera Gates
Lighting Design: Alice Prussin
Color Consultant: Judith Paquette
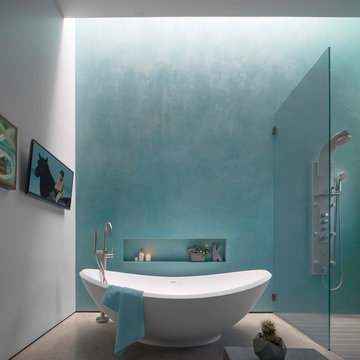
На фото: ванная комната в современном стиле с отдельно стоящей ванной, душем без бортиков, синими стенами, бетонным полом и серым полом с

Стильный дизайн: терраса в стиле неоклассика (современная классика) с темным паркетным полом, горизонтальным камином, фасадом камина из металла, потолочным окном и коричневым полом - последний тренд

Источник вдохновения для домашнего уюта: главная ванная комната в скандинавском стиле с душем без бортиков, плиткой кабанчик, белыми стенами, полом из цементной плитки, душем с распашными дверями, белой плиткой и разноцветным полом
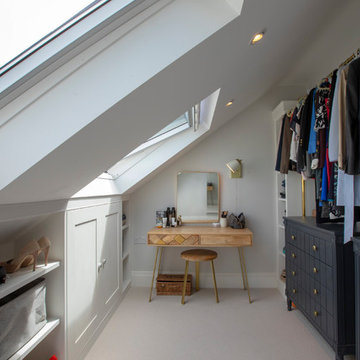
Paulina Sobczak Photography
Стильный дизайн: гардеробная комната среднего размера, унисекс в стиле неоклассика (современная классика) с ковровым покрытием, серым полом, фасадами в стиле шейкер и белыми фасадами - последний тренд
Стильный дизайн: гардеробная комната среднего размера, унисекс в стиле неоклассика (современная классика) с ковровым покрытием, серым полом, фасадами в стиле шейкер и белыми фасадами - последний тренд
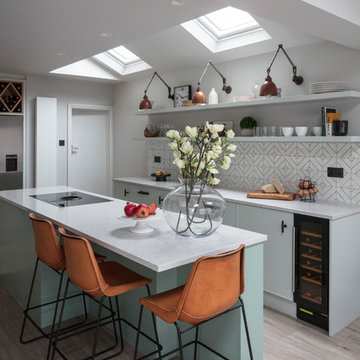
Charlie Birchmore
Свежая идея для дизайна: прямая кухня среднего размера в современном стиле с врезной мойкой, плоскими фасадами, островом, серым полом и белой столешницей - отличное фото интерьера
Свежая идея для дизайна: прямая кухня среднего размера в современном стиле с врезной мойкой, плоскими фасадами, островом, серым полом и белой столешницей - отличное фото интерьера

Double wash basins, timber bench, pullouts and face-level cabinets for ample storage, black tap ware and strip drains and heated towel rail.
Image: Nicole England
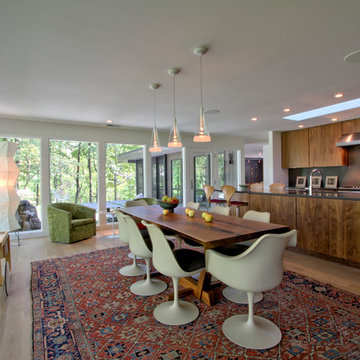
The dining area is open to the kitchen. The kitchen island also includes seating at one end. The counters are Silestone Calypso quartz , with matching slab backsplash. Photo by Christopher Wright, CR
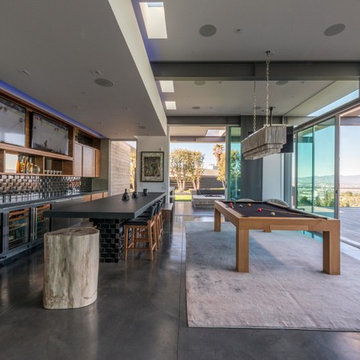
Joshua White
Свежая идея для дизайна: параллельный домашний бар в современном стиле с барной стойкой, открытыми фасадами, фасадами цвета дерева среднего тона и серым полом - отличное фото интерьера
Свежая идея для дизайна: параллельный домашний бар в современном стиле с барной стойкой, открытыми фасадами, фасадами цвета дерева среднего тона и серым полом - отличное фото интерьера

Свежая идея для дизайна: кухня в современном стиле с врезной мойкой, белыми фасадами, белым фартуком, фартуком из плитки кабанчик, светлым паркетным полом, островом, бежевым полом, гранитной столешницей и фасадами в стиле шейкер - отличное фото интерьера

Fotos by Ines Grabner
Стильный дизайн: маленькая ванная комната в современном стиле с темными деревянными фасадами, душем без бортиков, инсталляцией, серой плиткой, плиткой из сланца, серыми стенами, полом из сланца, душевой кабиной, настольной раковиной, плоскими фасадами, столешницей из дерева, серым полом, открытым душем и коричневой столешницей для на участке и в саду - последний тренд
Стильный дизайн: маленькая ванная комната в современном стиле с темными деревянными фасадами, душем без бортиков, инсталляцией, серой плиткой, плиткой из сланца, серыми стенами, полом из сланца, душевой кабиной, настольной раковиной, плоскими фасадами, столешницей из дерева, серым полом, открытым душем и коричневой столешницей для на участке и в саду - последний тренд

Constructed from Ash and painted in a satin finish, this Baystone shaker in-frame is a range full of character and charm.
The use of ‘Calico’ and ‘Mineral’ units make this kitchen feel light and airy.
Bespoke colours used in images: Calico & Mineral.
See this kitchen on our website http://firstimpressionskitchens.co.uk/bespoke/baystone/

Northfield, IL kitchen remodel has an open floor plan which allows for better daylight dispursement. Defining the kitchen, dining, and sitting room space by varying ceiling design and open cabinetry makes the rooms more spacious, yet each space remains well defined. The added skylights in the hall gave natural light in the interior hallway as well as down the lower level stairway. The updated closets and baths use every inch wisely and the visual sight lines throughout are crisp and clean.
Norman Sizemore Photography
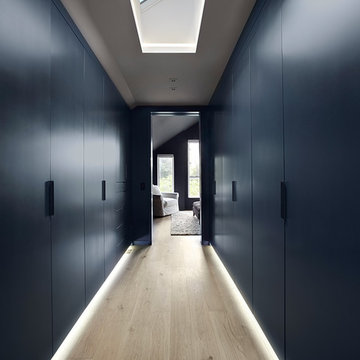
Стильный дизайн: большая гардеробная комната в современном стиле с плоскими фасадами, синими фасадами и светлым паркетным полом - последний тренд
Фото – серые интерьеры и экстерьеры
1



















