Фото – желтые интерьеры и экстерьеры

Photos by Shawn Lortie Photography
Источник вдохновения для домашнего уюта: главная ванная комната среднего размера в современном стиле с душем без бортиков, серой плиткой, керамогранитной плиткой, серыми стенами, полом из керамогранита, столешницей из искусственного камня, серым полом, открытым душем, фасадами цвета дерева среднего тона, врезной раковиной и окном
Источник вдохновения для домашнего уюта: главная ванная комната среднего размера в современном стиле с душем без бортиков, серой плиткой, керамогранитной плиткой, серыми стенами, полом из керамогранита, столешницей из искусственного камня, серым полом, открытым душем, фасадами цвета дерева среднего тона, врезной раковиной и окном
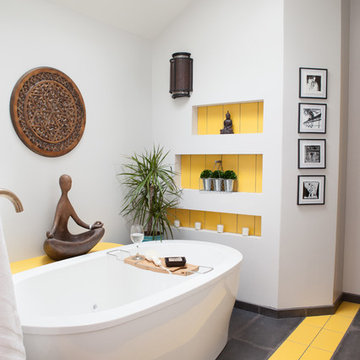
На фото: главная ванная комната в стиле фьюжн с отдельно стоящей ванной, разноцветными стенами и разноцветным полом с
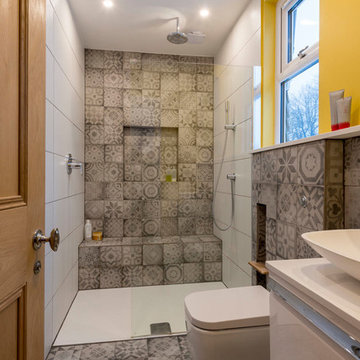
Идея дизайна: ванная комната среднего размера в стиле фьюжн с плоскими фасадами, белыми фасадами, душем без бортиков, унитазом-моноблоком, серой плиткой, белыми стенами, душевой кабиной, настольной раковиной, серым полом, открытым душем и белой столешницей
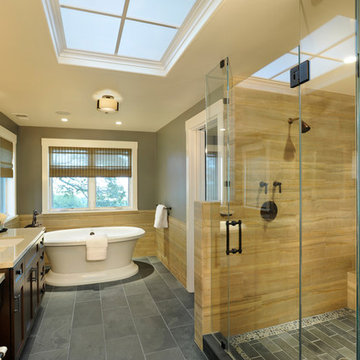
Свежая идея для дизайна: ванная комната в современном стиле с врезной раковиной, фасадами с утопленной филенкой, темными деревянными фасадами, отдельно стоящей ванной, бежевой плиткой, душевой комнатой и серым полом - отличное фото интерьера
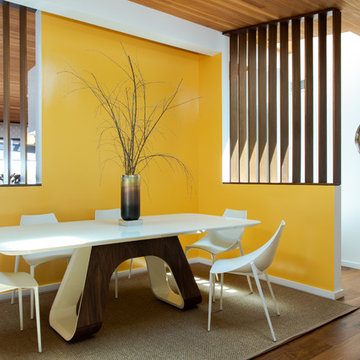
madeline tolle
Пример оригинального дизайна: столовая в стиле ретро с желтыми стенами, коричневым полом и паркетным полом среднего тона
Пример оригинального дизайна: столовая в стиле ретро с желтыми стенами, коричневым полом и паркетным полом среднего тона
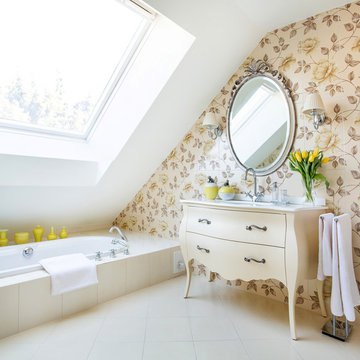
Идея дизайна: ванная комната среднего размера в классическом стиле с бежевыми фасадами, мраморной столешницей, накладной ванной, разноцветной плиткой, керамической плиткой, бежевыми стенами, полом из травертина и плоскими фасадами
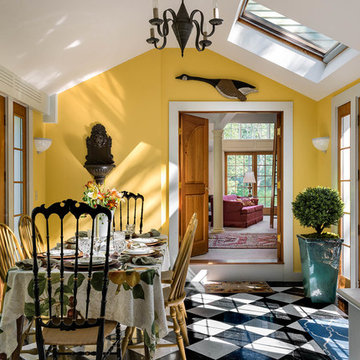
На фото: отдельная столовая среднего размера в стиле кантри с желтыми стенами и мраморным полом
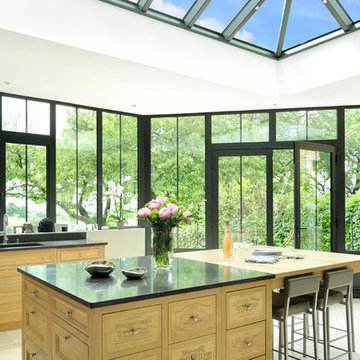
Photographe : Frenchie Cristogatin.
На фото: кухня в средиземноморском стиле с двумя и более островами и белым полом с
На фото: кухня в средиземноморском стиле с двумя и более островами и белым полом с
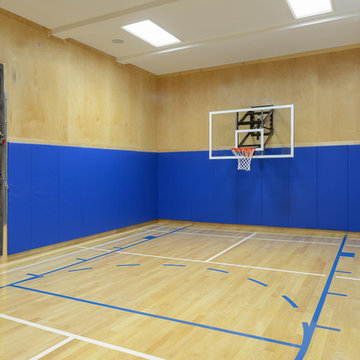
An existing unfinished space under the three car garage of this home was turned into a half-court basketball court with badminton and a rock climbing wall for family fun. Finishes includes maple hardwood floors and walls cladded in protective padding and maple.
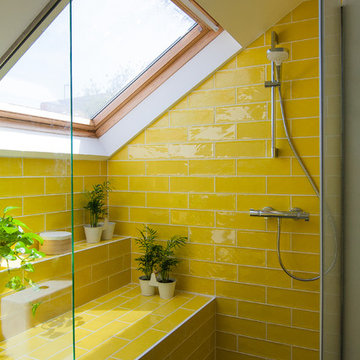
Стильный дизайн: ванная комната в скандинавском стиле с душем в нише, желтой плиткой, плиткой кабанчик, желтыми стенами и серым полом - последний тренд

Fine House Photography
Пример оригинального дизайна: кухня-гостиная среднего размера в стиле неоклассика (современная классика) с с полувстраиваемой мойкой (с передним бортиком), фасадами в стиле шейкер, синим фартуком, фартуком из плитки кабанчик, светлым паркетным полом, островом, бежевым полом, бежевыми фасадами, бежевой столешницей и двухцветным гарнитуром
Пример оригинального дизайна: кухня-гостиная среднего размера в стиле неоклассика (современная классика) с с полувстраиваемой мойкой (с передним бортиком), фасадами в стиле шейкер, синим фартуком, фартуком из плитки кабанчик, светлым паркетным полом, островом, бежевым полом, бежевыми фасадами, бежевой столешницей и двухцветным гарнитуром

Пример оригинального дизайна: прямая кухня среднего размера в современном стиле с обеденным столом, плоскими фасадами, белыми фасадами, островом, серым полом и серой столешницей
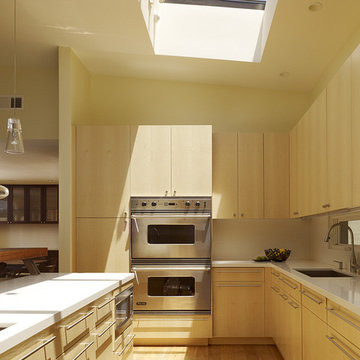
На фото: кухня в стиле модернизм с техникой из нержавеющей стали, врезной мойкой, плоскими фасадами и светлыми деревянными фасадами с

Complete interior renovation of a 1980s split level house in the Virginia suburbs. Main level includes reading room, dining, kitchen, living and master bedroom suite. New front elevation at entry, new rear deck and complete re-cladding of the house. Interior: The prototypical layout of the split level home tends to separate the entrance, and any other associated space, from the rest of the living spaces one half level up. In this home the lower level "living" room off the entry was physically isolated from the dining, kitchen and family rooms above, and was only connected visually by a railing at dining room level. The owner desired a stronger integration of the lower and upper levels, in addition to an open flow between the major spaces on the upper level where they spend most of their time. ExteriorThe exterior entry of the house was a fragmented composition of disparate elements. The rear of the home was blocked off from views due to small windows, and had a difficult to use multi leveled deck. The owners requested an updated treatment of the entry, a more uniform exterior cladding, and an integration between the interior and exterior spaces. SOLUTIONS The overriding strategy was to create a spatial sequence allowing a seamless flow from the front of the house through the living spaces and to the exterior, in addition to unifying the upper and lower spaces. This was accomplished by creating a "reading room" at the entry level that responds to the front garden with a series of interior contours that are both steps as well as seating zones, while the orthogonal layout of the main level and deck reflects the pragmatic daily activities of cooking, eating and relaxing. The stairs between levels were moved so that the visitor could enter the new reading room, experiencing it as a place, before moving up to the main level. The upper level dining room floor was "pushed" out into the reading room space, thus creating a balcony over and into the space below. At the entry, the second floor landing was opened up to create a double height space, with enlarged windows. The rear wall of the house was opened up with continuous glass windows and doors to maximize the views and light. A new simplified single level deck replaced the old one.

Beautiful Handleless Open Plan Kitchen in Lava Grey Satin Lacquer Finish. A stunning accent wall adds a bold feel to the space.
Стильный дизайн: параллельная кухня среднего размера в современном стиле с обеденным столом, плоскими фасадами, серыми фасадами, островом, серым полом, техникой из нержавеющей стали, светлым паркетным полом и акцентной стеной - последний тренд
Стильный дизайн: параллельная кухня среднего размера в современном стиле с обеденным столом, плоскими фасадами, серыми фасадами, островом, серым полом, техникой из нержавеющей стали, светлым паркетным полом и акцентной стеной - последний тренд

mayphotography
Источник вдохновения для домашнего уюта: большая главная ванная комната в современном стиле с плоскими фасадами, коричневыми фасадами, душем без бортиков, серой плиткой, серыми стенами, настольной раковиной, столешницей из дерева, серым полом, открытым душем и коричневой столешницей
Источник вдохновения для домашнего уюта: большая главная ванная комната в современном стиле с плоскими фасадами, коричневыми фасадами, душем без бортиков, серой плиткой, серыми стенами, настольной раковиной, столешницей из дерева, серым полом, открытым душем и коричневой столешницей
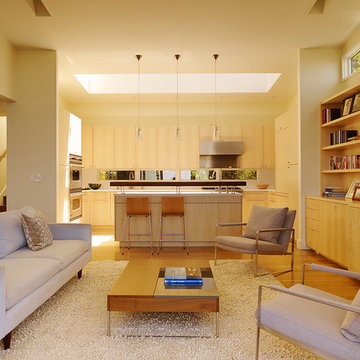
The view of the kitchen from the family room at Cole Street, remodeled by Design Line Construction
Пример оригинального дизайна: открытая гостиная комната в современном стиле с бежевыми стенами, паркетным полом среднего тона и мультимедийным центром
Пример оригинального дизайна: открытая гостиная комната в современном стиле с бежевыми стенами, паркетным полом среднего тона и мультимедийным центром
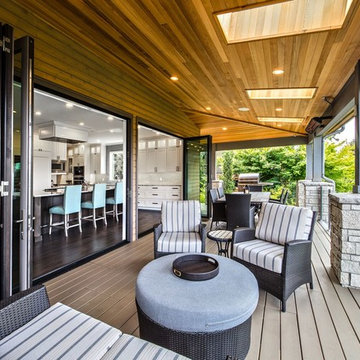
На фото: большая терраса на заднем дворе в стиле неоклассика (современная классика) с навесом и зоной барбекю

Refurbishment of a Grade II* Listed Country house with outbuildings in the Cotswolds. The property dates from the 17th Century and was extended in the 1920s by the noted Cotswold Architect Detmar Blow. The works involved significant repairs and restoration to the stone roof, detailing and metal windows, as well as general restoration throughout the interior of the property to bring it up to modern living standards. A new heating system was provided for the whole site, along with new bathrooms, playroom room and bespoke joinery. A new, large garden room extension was added to the rear of the property which provides an open-plan kitchen and dining space, opening out onto garden terraces.
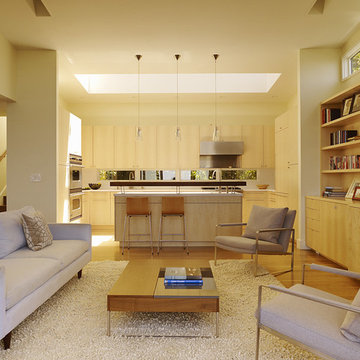
Свежая идея для дизайна: открытая гостиная комната в стиле модернизм с мультимедийным центром - отличное фото интерьера
Фото – желтые интерьеры и экстерьеры
1


















