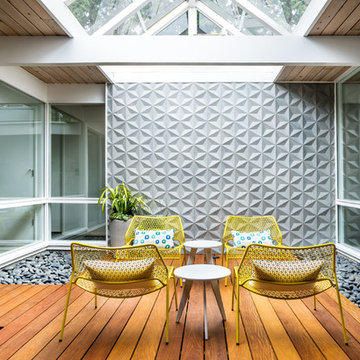Стиль Ретро – квартиры и дома

Источник вдохновения для домашнего уюта: кухня в стиле ретро с мраморной столешницей, двумя и более островами, белой столешницей, плоскими фасадами, светлыми деревянными фасадами, техникой под мебельный фасад, светлым паркетным полом и бежевым полом
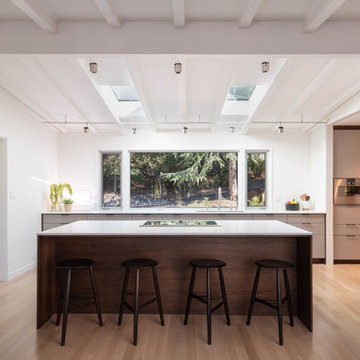
Klopf Architecture’s client, a family of four with young children, wanted to update their recently purchased home to meet their growing needs across generations. It was essential to maintain the mid-century modern style throughout the project but most importantly, they wanted more natural light brought into the dark kitchen and cramped bathrooms while creating a smoother connection between the kitchen, dining and family room.
The kitchen was expanded into the dining area, using part of the original kitchen area as a butler's pantry. With the main kitchen brought out into an open space with new larger windows and two skylights the space became light, open, and airy. Custom cabinetry from Henrybuilt throughout the kitchen and butler's pantry brought functionality to the space. Removing the wall between the kitchen and dining room, and widening the opening from the dining room to the living room created a more open and natural flow between the spaces.
New redwood siding was installed in the entry foyer to match the original siding in the family room so it felt original to the house and consistent between the spaces. Oak flooring was installed throughout the house enhancing the movement between the new kitchen and adjacent areas.
The two original bathrooms felt dark and cramped so they were expanded and also feature larger windows, modern fixtures and new Heath tile throughout. Custom vanities also from Henrybuilt bring a unified look and feel from the kitchen into the new bathrooms. Designs included plans for a future in-law unit to accommodate the needs of an older generation.
The house is much brighter, feels more unified with wider open site lines that provide the family with a better transition and seamless connection between spaces.
This mid-century modern remodel is a 2,743 sf, 4 bedroom/3 bath home located in Lafayette, CA.
Klopf Architecture Project Team: John Klopf and Angela Todorova
Contractor: Don Larwood
Structural Engineer: Sezen & Moon Structural Engineering, Inc.
Landscape Designer: n/a
Photography ©2018 Scott Maddern
Location: Lafayette, CA
Year completed: 2018
Link to photos: https://www.dropbox.com/sh/aqxfwk7wdot9jja/AADWuIcsHHE-AGPfq13u5htda?dl=0

Josh Partee
Источник вдохновения для домашнего уюта: угловая кухня среднего размера в стиле ретро с врезной мойкой, плоскими фасадами, столешницей из кварцевого агломерата, белым фартуком, фартуком из керамической плитки, техникой из нержавеющей стали, светлым паркетным полом, островом, белой столешницей, белыми фасадами и бежевым полом
Источник вдохновения для домашнего уюта: угловая кухня среднего размера в стиле ретро с врезной мойкой, плоскими фасадами, столешницей из кварцевого агломерата, белым фартуком, фартуком из керамической плитки, техникой из нержавеющей стали, светлым паркетным полом, островом, белой столешницей, белыми фасадами и бежевым полом
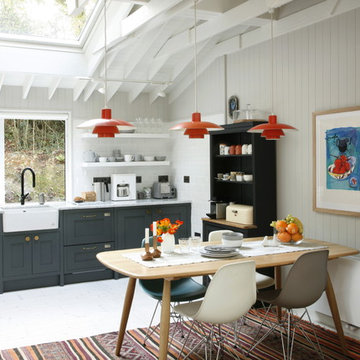
Alison Hammond Photography
Свежая идея для дизайна: кухня в стиле ретро - отличное фото интерьера
Свежая идея для дизайна: кухня в стиле ретро - отличное фото интерьера
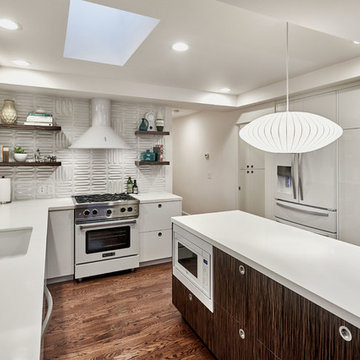
Идея дизайна: п-образная кухня-гостиная среднего размера в стиле ретро с врезной мойкой, плоскими фасадами, белыми фасадами, белым фартуком, белой техникой, темным паркетным полом, островом, коричневым полом, столешницей из кварцита, двухцветным гарнитуром и красивой плиткой
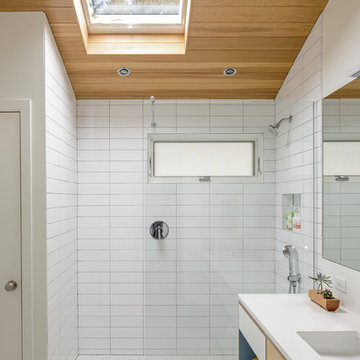
Lincoln Barbour
На фото: ванная комната в стиле ретро с плоскими фасадами, светлыми деревянными фасадами, душевой кабиной, белой столешницей, душем в нише, белой плиткой, белыми стенами, врезной раковиной, белым полом, открытым душем и окном с
На фото: ванная комната в стиле ретро с плоскими фасадами, светлыми деревянными фасадами, душевой кабиной, белой столешницей, душем в нише, белой плиткой, белыми стенами, врезной раковиной, белым полом, открытым душем и окном с
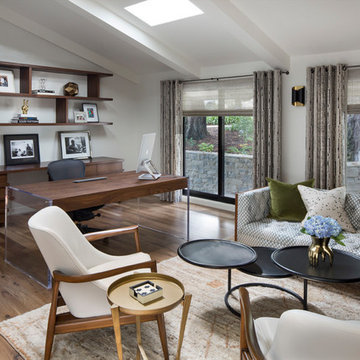
На фото: рабочее место в стиле ретро с белыми стенами, отдельно стоящим рабочим столом и паркетным полом среднего тона без камина
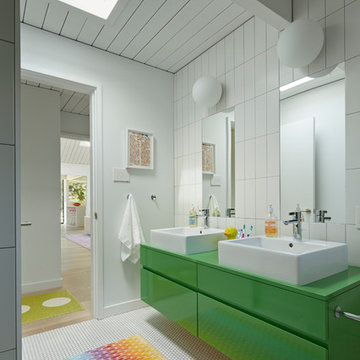
yamamardesign architects, david yama
alison damonte interior design
bruce damonte photography
Пример оригинального дизайна: большая детская ванная комната в стиле ретро с настольной раковиной, зелеными фасадами, полом из мозаичной плитки, плоскими фасадами и белыми стенами
Пример оригинального дизайна: большая детская ванная комната в стиле ретро с настольной раковиной, зелеными фасадами, полом из мозаичной плитки, плоскими фасадами и белыми стенами
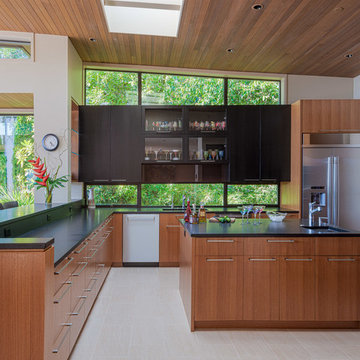
На фото: кухня у окна в стиле ретро с врезной мойкой, плоскими фасадами, фасадами цвета дерева среднего тона, техникой из нержавеющей стали, островом, бежевым полом, черной столешницей, барной стойкой и мойкой у окна с
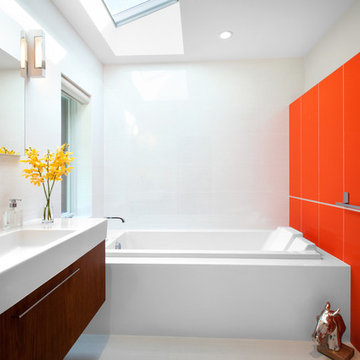
CCI Renovations/North Vancouver/Photos - Ema Peter
Featured on the cover of the June/July 2012 issue of Homes and Living magazine this interpretation of mid century modern architecture wow's you from every angle. The name of the home was coined "L'Orange" from the homeowners love of the colour orange and the ingenious ways it has been integrated into the design.
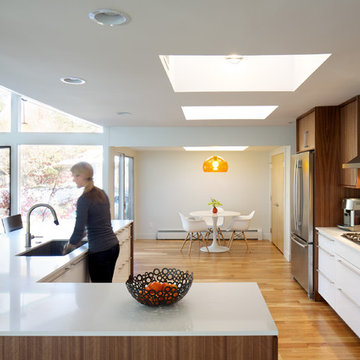
Custom designed and built kitchen. Gloss white lowers and Natural Walnut uppers/built-ins by Jeff Faine of AvenueTwo:Design. www.avetwo.com New breakfast nook beyond.
All photography by:
www.davidlauerphotography.com

Dane Cronin
Источник вдохновения для домашнего уюта: открытая гостиная комната в стиле ретро с белыми стенами, светлым паркетным полом, печью-буржуйкой и скрытым телевизором
Источник вдохновения для домашнего уюта: открытая гостиная комната в стиле ретро с белыми стенами, светлым паркетным полом, печью-буржуйкой и скрытым телевизором
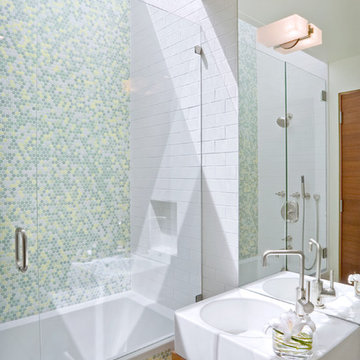
Идея дизайна: ванная комната в стиле ретро с плоскими фасадами, фасадами цвета дерева среднего тона, плиткой мозаикой и белой столешницей
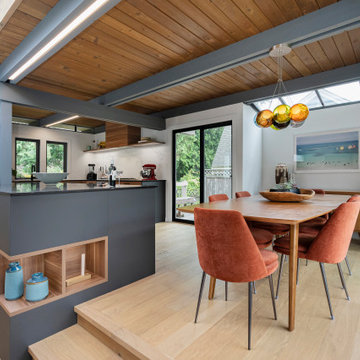
Идея дизайна: гостиная-столовая в стиле ретро с белыми стенами, светлым паркетным полом и бежевым полом
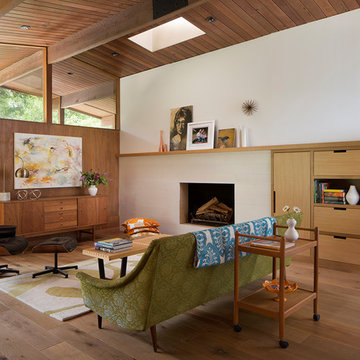
Свежая идея для дизайна: открытая гостиная комната в стиле ретро с белыми стенами, паркетным полом среднего тона, двусторонним камином, фасадом камина из плитки и коричневым полом - отличное фото интерьера
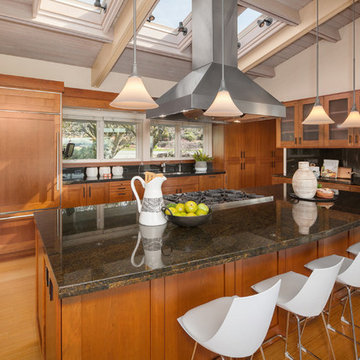
Remodeled kitchen in Midcentury modern home with a kitchen island and breakfast bar and wood-stained cabinets.
Пример оригинального дизайна: кухня в стиле ретро с врезной мойкой, фасадами в стиле шейкер, фасадами цвета дерева среднего тона, техникой под мебельный фасад, паркетным полом среднего тона, островом, черной столешницей и мойкой у окна
Пример оригинального дизайна: кухня в стиле ретро с врезной мойкой, фасадами в стиле шейкер, фасадами цвета дерева среднего тона, техникой под мебельный фасад, паркетным полом среднего тона, островом, черной столешницей и мойкой у окна
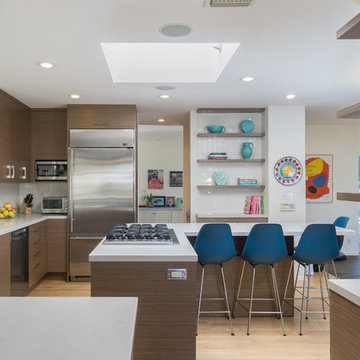
Mario Peixoto Photography
Стильный дизайн: п-образная кухня-гостиная среднего размера в стиле ретро с врезной мойкой, плоскими фасадами, фасадами цвета дерева среднего тона, столешницей из кварцевого агломерата, белым фартуком, фартуком из керамической плитки, техникой из нержавеющей стали, светлым паркетным полом, островом и бежевым полом - последний тренд
Стильный дизайн: п-образная кухня-гостиная среднего размера в стиле ретро с врезной мойкой, плоскими фасадами, фасадами цвета дерева среднего тона, столешницей из кварцевого агломерата, белым фартуком, фартуком из керамической плитки, техникой из нержавеющей стали, светлым паркетным полом, островом и бежевым полом - последний тренд
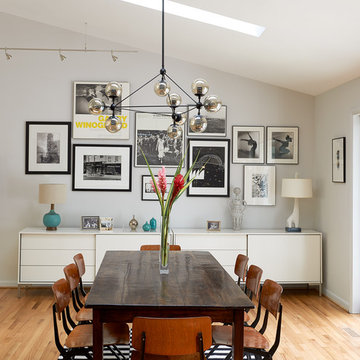
Источник вдохновения для домашнего уюта: столовая в стиле ретро с серыми стенами и светлым паркетным полом
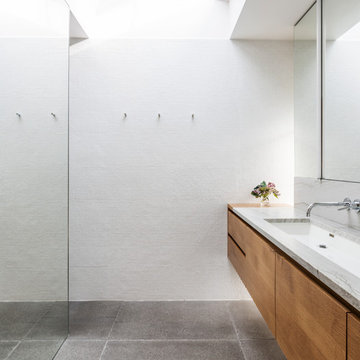
Photo credit: Rafael Soldi
Источник вдохновения для домашнего уюта: ванная комната в стиле ретро с плоскими фасадами, фасадами цвета дерева среднего тона, душем без бортиков, белой плиткой, плиткой мозаикой, раковиной с несколькими смесителями, серым полом, серой столешницей и мраморной столешницей
Источник вдохновения для домашнего уюта: ванная комната в стиле ретро с плоскими фасадами, фасадами цвета дерева среднего тона, душем без бортиков, белой плиткой, плиткой мозаикой, раковиной с несколькими смесителями, серым полом, серой столешницей и мраморной столешницей
Стиль Ретро – квартиры и дома
1



















