Фото – коричневые интерьеры и экстерьеры

Photography by Paul Linnebach
Идея дизайна: большая главная ванная комната в морском стиле с плоскими фасадами, темными деревянными фасадами, угловым душем, унитазом-моноблоком, белыми стенами, настольной раковиной, серым полом, открытым душем, серой плиткой, керамической плиткой, полом из керамической плитки и столешницей из бетона
Идея дизайна: большая главная ванная комната в морском стиле с плоскими фасадами, темными деревянными фасадами, угловым душем, унитазом-моноблоком, белыми стенами, настольной раковиной, серым полом, открытым душем, серой плиткой, керамической плиткой, полом из керамической плитки и столешницей из бетона
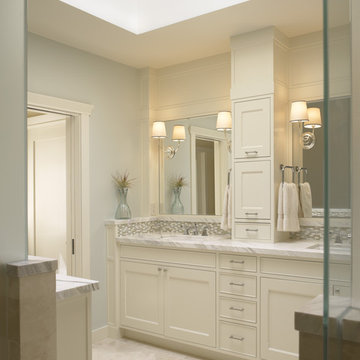
Photographer: John Sutton
Стильный дизайн: ванная комната в классическом стиле с мраморной столешницей - последний тренд
Стильный дизайн: ванная комната в классическом стиле с мраморной столешницей - последний тренд

Photos by Shawn Lortie Photography
Источник вдохновения для домашнего уюта: главная ванная комната среднего размера в современном стиле с душем без бортиков, серой плиткой, керамогранитной плиткой, серыми стенами, полом из керамогранита, столешницей из искусственного камня, серым полом, открытым душем, фасадами цвета дерева среднего тона, врезной раковиной и окном
Источник вдохновения для домашнего уюта: главная ванная комната среднего размера в современном стиле с душем без бортиков, серой плиткой, керамогранитной плиткой, серыми стенами, полом из керамогранита, столешницей из искусственного камня, серым полом, открытым душем, фасадами цвета дерева среднего тона, врезной раковиной и окном
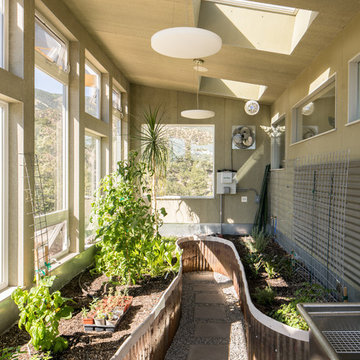
David Lauer Photography
На фото: пристроенный сарай на участке среднего размера в современном стиле с
На фото: пристроенный сарай на участке среднего размера в современном стиле с

Klopf Architecture and Outer space Landscape Architects designed a new warm, modern, open, indoor-outdoor home in Los Altos, California. Inspired by mid-century modern homes but looking for something completely new and custom, the owners, a couple with two children, bought an older ranch style home with the intention of replacing it.
Created on a grid, the house is designed to be at rest with differentiated spaces for activities; living, playing, cooking, dining and a piano space. The low-sloping gable roof over the great room brings a grand feeling to the space. The clerestory windows at the high sloping roof make the grand space light and airy.
Upon entering the house, an open atrium entry in the middle of the house provides light and nature to the great room. The Heath tile wall at the back of the atrium blocks direct view of the rear yard from the entry door for privacy.
The bedrooms, bathrooms, play room and the sitting room are under flat wing-like roofs that balance on either side of the low sloping gable roof of the main space. Large sliding glass panels and pocketing glass doors foster openness to the front and back yards. In the front there is a fenced-in play space connected to the play room, creating an indoor-outdoor play space that could change in use over the years. The play room can also be closed off from the great room with a large pocketing door. In the rear, everything opens up to a deck overlooking a pool where the family can come together outdoors.
Wood siding travels from exterior to interior, accentuating the indoor-outdoor nature of the house. Where the exterior siding doesn’t come inside, a palette of white oak floors, white walls, walnut cabinetry, and dark window frames ties all the spaces together to create a uniform feeling and flow throughout the house. The custom cabinetry matches the minimal joinery of the rest of the house, a trim-less, minimal appearance. Wood siding was mitered in the corners, including where siding meets the interior drywall. Wall materials were held up off the floor with a minimal reveal. This tight detailing gives a sense of cleanliness to the house.
The garage door of the house is completely flush and of the same material as the garage wall, de-emphasizing the garage door and making the street presentation of the house kinder to the neighborhood.
The house is akin to a custom, modern-day Eichler home in many ways. Inspired by mid-century modern homes with today’s materials, approaches, standards, and technologies. The goals were to create an indoor-outdoor home that was energy-efficient, light and flexible for young children to grow. This 3,000 square foot, 3 bedroom, 2.5 bathroom new house is located in Los Altos in the heart of the Silicon Valley.
Klopf Architecture Project Team: John Klopf, AIA, and Chuang-Ming Liu
Landscape Architect: Outer space Landscape Architects
Structural Engineer: ZFA Structural Engineers
Staging: Da Lusso Design
Photography ©2018 Mariko Reed
Location: Los Altos, CA
Year completed: 2017

Pete Landers
Свежая идея для дизайна: угловая кухня среднего размера в современном стиле с с полувстраиваемой мойкой (с передним бортиком), фасадами в стиле шейкер, зелеными фасадами, деревянной столешницей, белым фартуком, фартуком из плитки кабанчик, черной техникой, полом из керамической плитки и островом - отличное фото интерьера
Свежая идея для дизайна: угловая кухня среднего размера в современном стиле с с полувстраиваемой мойкой (с передним бортиком), фасадами в стиле шейкер, зелеными фасадами, деревянной столешницей, белым фартуком, фартуком из плитки кабанчик, черной техникой, полом из керамической плитки и островом - отличное фото интерьера

Mel Carll
Пример оригинального дизайна: угловая кухня в современном стиле с фасадами с утопленной филенкой, серыми фасадами, разноцветным фартуком, фартуком из каменной плиты, белой техникой и островом
Пример оригинального дизайна: угловая кухня в современном стиле с фасадами с утопленной филенкой, серыми фасадами, разноцветным фартуком, фартуком из каменной плиты, белой техникой и островом

Bespoke in-frame kitchen painted in Farrow and Ball Blue Grey 91 a beautiful blue,grey colour chosen to compliment the Gazinni Space Green tiles. A faux chimney breast was constructed around the Aga with a chunky shelf to create a more traditional kitchen style

Anne Gummerson Photography
Пример оригинального дизайна: кухня в стиле модернизм с одинарной мойкой, фасадами в стиле шейкер, фасадами цвета дерева среднего тона, гранитной столешницей, техникой под мебельный фасад и барной стойкой
Пример оригинального дизайна: кухня в стиле модернизм с одинарной мойкой, фасадами в стиле шейкер, фасадами цвета дерева среднего тона, гранитной столешницей, техникой под мебельный фасад и барной стойкой

Идея дизайна: ванная комната в классическом стиле с консольной раковиной, плиткой из травертина и сиденьем для душа
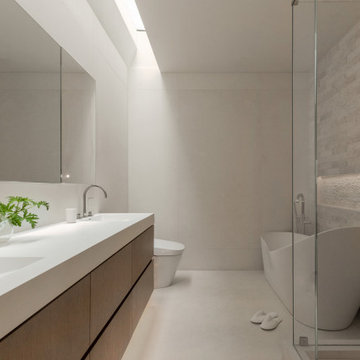
Стильный дизайн: главная ванная комната в современном стиле с плоскими фасадами, коричневыми фасадами, отдельно стоящей ванной, серой плиткой, монолитной раковиной, белой столешницей, тумбой под две раковины и подвесной тумбой - последний тренд

На фото: главная ванная комната в стиле кантри с белыми фасадами, отдельно стоящей ванной, душем без бортиков, белыми стенами, врезной раковиной, белым полом, белой столешницей, сиденьем для душа, потолком из вагонки, стенами из вагонки, тумбой под две раковины и плоскими фасадами с
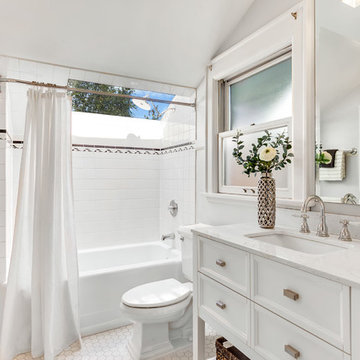
A bright and airy all-white bathroom.
Пример оригинального дизайна: большая главная ванная комната в стиле кантри с белыми фасадами, душем над ванной, белой плиткой, полом из керамической плитки, белым полом, шторкой для ванной, белой столешницей, ванной в нише, раздельным унитазом, керамической плиткой, серыми стенами, врезной раковиной, окном и фасадами с утопленной филенкой
Пример оригинального дизайна: большая главная ванная комната в стиле кантри с белыми фасадами, душем над ванной, белой плиткой, полом из керамической плитки, белым полом, шторкой для ванной, белой столешницей, ванной в нише, раздельным унитазом, керамической плиткой, серыми стенами, врезной раковиной, окном и фасадами с утопленной филенкой

Источник вдохновения для домашнего уюта: узкая параллельная кухня в стиле неоклассика (современная классика) с фасадами в стиле шейкер, синими фасадами, техникой из нержавеющей стали, светлым паркетным полом, белой столешницей и островом

Источник вдохновения для домашнего уюта: главная ванная комната в скандинавском стиле с душем без бортиков, плиткой кабанчик, белыми стенами, полом из цементной плитки, душем с распашными дверями, белой плиткой и разноцветным полом
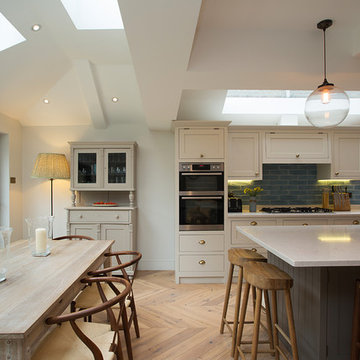
Fine House Photography
Стильный дизайн: кухня среднего размера в стиле неоклассика (современная классика) с фасадами в стиле шейкер, синим фартуком, фартуком из плитки кабанчик, светлым паркетным полом, островом, бежевым полом, обеденным столом, бежевыми фасадами и бежевой столешницей - последний тренд
Стильный дизайн: кухня среднего размера в стиле неоклассика (современная классика) с фасадами в стиле шейкер, синим фартуком, фартуком из плитки кабанчик, светлым паркетным полом, островом, бежевым полом, обеденным столом, бежевыми фасадами и бежевой столешницей - последний тренд

David Butler
Идея дизайна: ванная комната среднего размера в современном стиле с плоскими фасадами, серыми фасадами, отдельно стоящей ванной, душевой комнатой, черными стенами, коричневым полом, открытым душем, черной плиткой, коричневой плиткой, плиткой мозаикой и консольной раковиной
Идея дизайна: ванная комната среднего размера в современном стиле с плоскими фасадами, серыми фасадами, отдельно стоящей ванной, душевой комнатой, черными стенами, коричневым полом, открытым душем, черной плиткой, коричневой плиткой, плиткой мозаикой и консольной раковиной
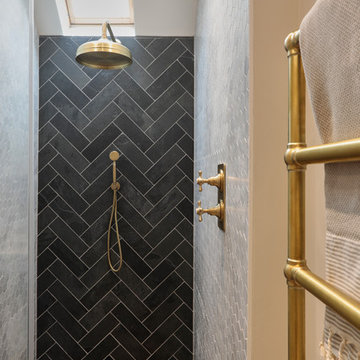
Источник вдохновения для домашнего уюта: ванная комната в стиле неоклассика (современная классика) с душевой комнатой, серыми стенами и черным полом

Rustic Canyon Kitchen. Photo by Douglas Hill
Пример оригинального дизайна: п-образная кухня в стиле рустика с полом из терракотовой плитки, с полувстраиваемой мойкой (с передним бортиком), фасадами в стиле шейкер, зелеными фасадами, столешницей из нержавеющей стали, техникой из нержавеющей стали, полуостровом и оранжевым полом
Пример оригинального дизайна: п-образная кухня в стиле рустика с полом из терракотовой плитки, с полувстраиваемой мойкой (с передним бортиком), фасадами в стиле шейкер, зелеными фасадами, столешницей из нержавеющей стали, техникой из нержавеющей стали, полуостровом и оранжевым полом
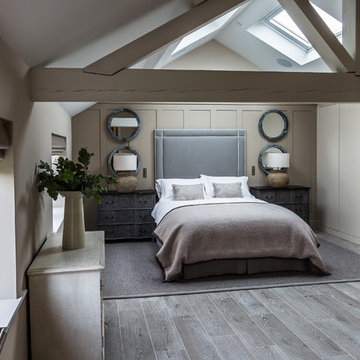
Идея дизайна: хозяйская спальня среднего размера в стиле неоклассика (современная классика) с полом из керамогранита, бежевыми стенами и серым полом
Фото – коричневые интерьеры и экстерьеры
1


















