Фото – белые интерьеры и экстерьеры

The blue subway tile provides a focal point in the kids bathroom. The ceiling detail conceals an HVAC access panel. Blackstock Photography
Стильный дизайн: детская ванная комната в современном стиле с плоскими фасадами, синими фасадами, ванной в нише, душем над ванной, белой плиткой, белыми стенами, полом из керамической плитки, врезной раковиной, мраморной столешницей, белым полом, инсталляцией, плиткой кабанчик и открытым душем - последний тренд
Стильный дизайн: детская ванная комната в современном стиле с плоскими фасадами, синими фасадами, ванной в нише, душем над ванной, белой плиткой, белыми стенами, полом из керамической плитки, врезной раковиной, мраморной столешницей, белым полом, инсталляцией, плиткой кабанчик и открытым душем - последний тренд

American Oak timber battens and window seat, Caeser stone tops in Airy Concrete. Two Pack cabinetry in Snow Season.
Overhang and finger pull detail.
Источник вдохновения для домашнего уюта: параллельная кухня-гостиная у окна, среднего размера в современном стиле с врезной мойкой, серыми фасадами, столешницей из бетона, светлым паркетным полом, островом, серой столешницей, плоскими фасадами, техникой из нержавеющей стали, бежевым полом и двухцветным гарнитуром
Источник вдохновения для домашнего уюта: параллельная кухня-гостиная у окна, среднего размера в современном стиле с врезной мойкой, серыми фасадами, столешницей из бетона, светлым паркетным полом, островом, серой столешницей, плоскими фасадами, техникой из нержавеющей стали, бежевым полом и двухцветным гарнитуром
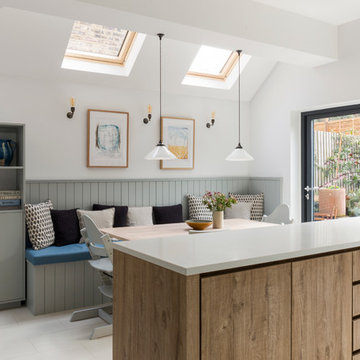
Panelled bespoke seating area painted in Mist by Neptune, paired with a Neptune Oak Dining table and Ercol chairs spray painted in the same colour. Prints are by Barbara Hepworth, and ceramics are Mid-Century. Walls painted in Lead 1 by Paint & Paper Library. Floor tiles are Vanilla Regal Matt by Topps Tiles, and similar wall lights can be found at Enamel Lampshades. Photos Chris Snook

Bespoke in-frame kitchen painted in Farrow and Ball Blue Grey 91 a beautiful blue,grey colour chosen to compliment the Gazinni Space Green tiles. A faux chimney breast was constructed around the Aga with a chunky shelf to create a more traditional kitchen style

На фото: главная ванная комната в стиле кантри с белыми фасадами, отдельно стоящей ванной, душем без бортиков, белыми стенами, врезной раковиной, белым полом, белой столешницей, сиденьем для душа, потолком из вагонки, стенами из вагонки, тумбой под две раковины и плоскими фасадами с
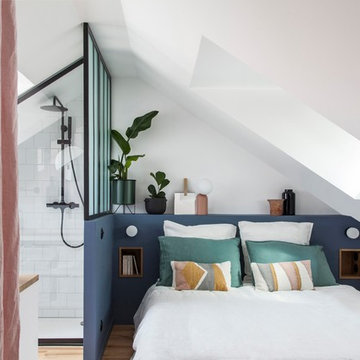
Suite parentale mansardée avec tête de lit sur mesure.
Пример оригинального дизайна: маленькая спальня в скандинавском стиле с светлым паркетным полом и белыми стенами без камина для на участке и в саду
Пример оригинального дизайна: маленькая спальня в скандинавском стиле с светлым паркетным полом и белыми стенами без камина для на участке и в саду
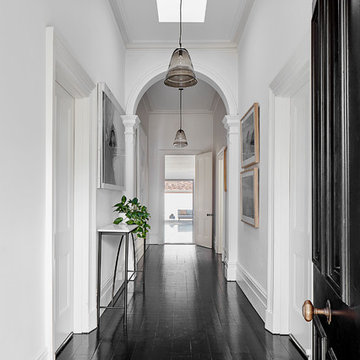
jack lovel
Стильный дизайн: узкая прихожая в современном стиле с белыми стенами, черным полом, деревянным полом, одностворчатой входной дверью и черной входной дверью - последний тренд
Стильный дизайн: узкая прихожая в современном стиле с белыми стенами, черным полом, деревянным полом, одностворчатой входной дверью и черной входной дверью - последний тренд
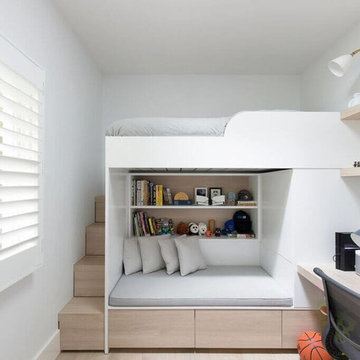
Свежая идея для дизайна: нейтральная детская в современном стиле с спальным местом, белыми стенами, светлым паркетным полом и бежевым полом для двоих детей - отличное фото интерьера
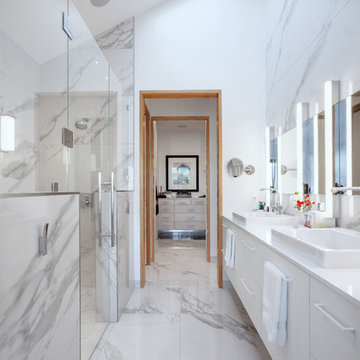
Powder Room furnished imply with floating white vanity, modern pendants, and white oak mirror wall with horizontal mirror - Architecture/Interiors/Renderings/Photography: HAUS | Architecture For Modern Lifestyles - Construction Manager: WERK | Building Modern
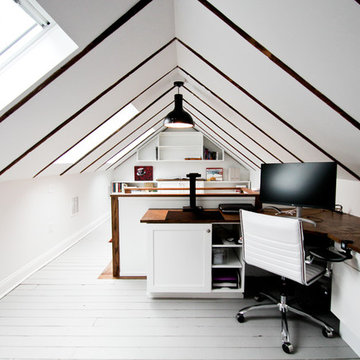
На фото: рабочее место среднего размера в стиле неоклассика (современная классика) с белыми стенами, деревянным полом, встроенным рабочим столом и серым полом без камина

Thierry Stefanopoulos
Идея дизайна: угловая кухня среднего размера в современном стиле с одинарной мойкой, белыми фасадами, столешницей из бетона, белым фартуком, фартуком из каменной плиты, техникой под мебельный фасад, бетонным полом, островом, серым полом, белой столешницей и плоскими фасадами
Идея дизайна: угловая кухня среднего размера в современном стиле с одинарной мойкой, белыми фасадами, столешницей из бетона, белым фартуком, фартуком из каменной плиты, техникой под мебельный фасад, бетонным полом, островом, серым полом, белой столешницей и плоскими фасадами
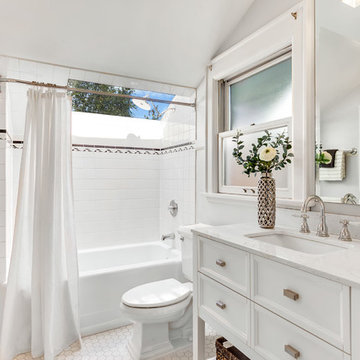
A bright and airy all-white bathroom.
Пример оригинального дизайна: большая главная ванная комната в стиле кантри с белыми фасадами, душем над ванной, белой плиткой, полом из керамической плитки, белым полом, шторкой для ванной, белой столешницей, ванной в нише, раздельным унитазом, керамической плиткой, серыми стенами, врезной раковиной, окном и фасадами с утопленной филенкой
Пример оригинального дизайна: большая главная ванная комната в стиле кантри с белыми фасадами, душем над ванной, белой плиткой, полом из керамической плитки, белым полом, шторкой для ванной, белой столешницей, ванной в нише, раздельным унитазом, керамической плиткой, серыми стенами, врезной раковиной, окном и фасадами с утопленной филенкой

The kitchen features cabinets from Grabill Cabinets in their frameless “Mode” door style in a “Blanco” matte finish. The kitchen island back, coffee bar and floating shelves are also from Grabill Cabinets on Walnut in their “Allspice” finish. The stunning countertops and full slab backsplash are Brittanica quartz from Cambria. The Miele built-in coffee system, steam oven, wall oven, warming drawer, gas range, paneled built-in refrigerator and paneled dishwasher perfectly complement the clean lines of the cabinetry. The Marvel paneled ice machine and paneled wine storage system keep this space ready for entertaining at a moment’s notice.
Builder: J. Peterson Homes.
Interior Designer: Angela Satterlee, Fairly Modern.
Kitchen & Cabinetry Design: TruKitchens.
Cabinets: Grabill Cabinets.
Countertops: Cambria.
Flooring: Century Grand Rapids.
Appliances: Bekins.
Furniture & Home Accessories: MODRN GR.
Photo: Ashley Avila Photography.
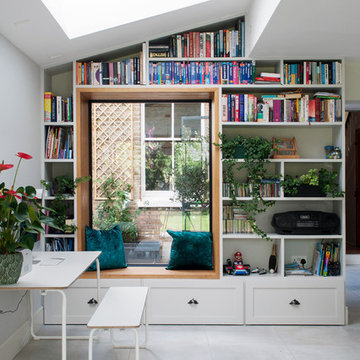
Стильный дизайн: маленькая столовая в стиле неоклассика (современная классика) с белыми стенами и серым полом без камина для на участке и в саду - последний тренд

Источник вдохновения для домашнего уюта: узкая параллельная кухня в стиле неоклассика (современная классика) с фасадами в стиле шейкер, синими фасадами, техникой из нержавеющей стали, светлым паркетным полом, белой столешницей и островом

When an international client moved from Brazil to Stamford, Connecticut, they reached out to Decor Aid, and asked for our help in modernizing a recently purchased suburban home. The client felt that the house was too “cookie-cutter,” and wanted to transform their space into a highly individualized home for their energetic family of four.
In addition to giving the house a more updated and modern feel, the client wanted to use the interior design as an opportunity to segment and demarcate each area of the home. They requested that the downstairs area be transformed into a media room, where the whole family could hang out together. Both of the parents work from home, and so their office spaces had to be sequestered from the rest of the house, but conceived without any disruptive design elements. And as the husband is a photographer, he wanted to put his own artwork on display. So the furniture that we sourced had to balance the more traditional elements of the house, while also feeling cohesive with the husband’s bold, graphic, contemporary style of photography.
The first step in transforming this house was repainting the interior and exterior, which were originally done in outdated beige and taupe colors. To set the tone for a classically modern design scheme, we painted the exterior a charcoal grey, with a white trim, and repainted the door a crimson red. The home offices were placed in a quiet corner of the house, and outfitted with a similar color palette: grey walls, a white trim, and red accents, for a seamless transition between work space and home life.
The house is situated on the edge of a Connecticut forest, with clusters of maple, birch, and hemlock trees lining the property. So we installed white window treatments, to accentuate the natural surroundings, and to highlight the angular architecture of the home.
In the entryway, a bold, graphic print, and a thick-pile sheepskin rug set the tone for this modern, yet comfortable home. While the formal room was conceived with a high-contrast neutral palette and angular, contemporary furniture, the downstairs media area includes a spiral staircase, comfortable furniture, and patterned accent pillows, which creates a more relaxed atmosphere. Equipped with a television, a fully-stocked bar, and a variety of table games, the downstairs media area has something for everyone in this energetic young family.

Anna Stathaki
На фото: большая гостиная-столовая в скандинавском стиле с бетонным полом и серым полом
На фото: большая гостиная-столовая в скандинавском стиле с бетонным полом и серым полом
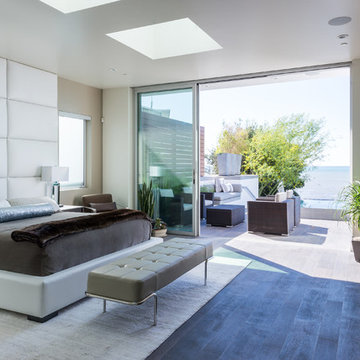
The Indio Residence, located on an ocean side bluff in Shell Beach, is a clean, contemporary home. Taking cues from the Florin Residence, an earlier project completed for the same client, the Indio Residence is much larger with additional amenities to meet the client’s needs.
At the front door, guests are greeted by floor to ceiling glass with views straight out to the ocean. Tall, grand ceilings throughout the entry and great room are highlighted by skylights, allowing for a naturally lit interior. The open concept floor plan helps highlight the custom details such as the glass encased wine room and floor to ceiling ocean-facing glass. In order to maintain a sense of privacy, the master suite and guests rooms are located on opposite wings of the home. Ideal for entertaining, this layout allows for maximum privacy and shared space alike. Additionally, a privately accessed caretakers apartment is located above the garage, complete with a living room, kitchenette, and ocean facing deck.
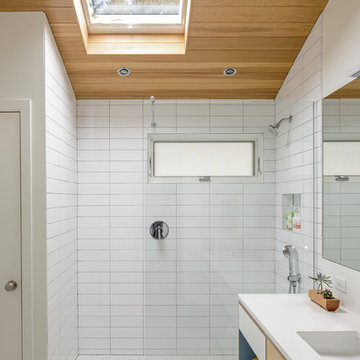
Lincoln Barbour
На фото: ванная комната в стиле ретро с плоскими фасадами, светлыми деревянными фасадами, душевой кабиной, белой столешницей, душем в нише, белой плиткой, белыми стенами, врезной раковиной, белым полом, открытым душем и окном с
На фото: ванная комната в стиле ретро с плоскими фасадами, светлыми деревянными фасадами, душевой кабиной, белой столешницей, душем в нише, белой плиткой, белыми стенами, врезной раковиной, белым полом, открытым душем и окном с

Стильный дизайн: прямая кухня среднего размера в стиле модернизм с плоскими фасадами, серыми фасадами, зеркальным фартуком, техникой из нержавеющей стали, островом, белым полом и белой столешницей - последний тренд
Фото – белые интерьеры и экстерьеры
1


















