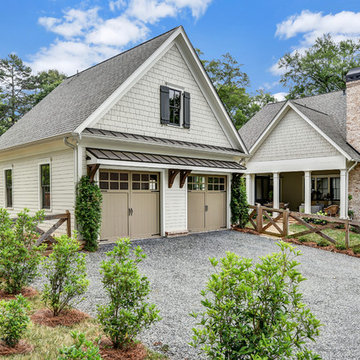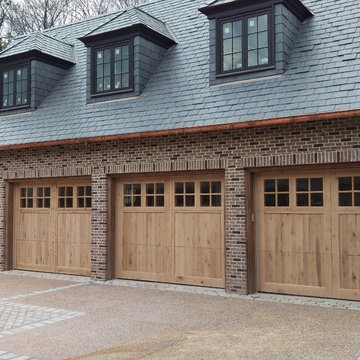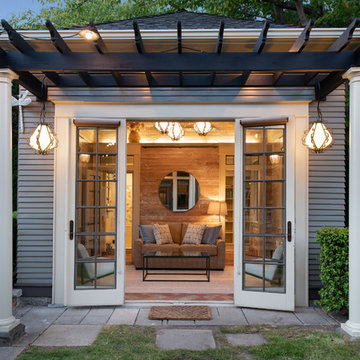148 502 Фото: гаражи и хозпостройки
Сортировать:
Бюджет
Сортировать:Популярное за сегодня
121 - 140 из 148 502 фото
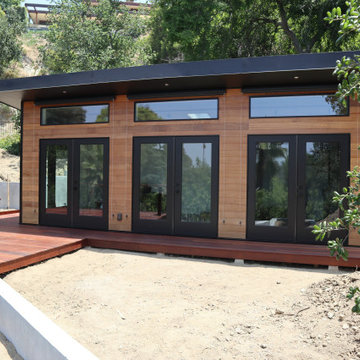
На фото: маленькая хозпостройка в современном стиле для на участке и в саду с
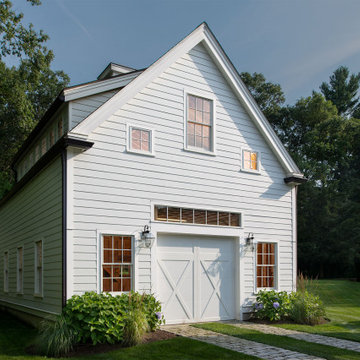
Стильный дизайн: отдельно стоящий гараж в морском стиле - последний тренд
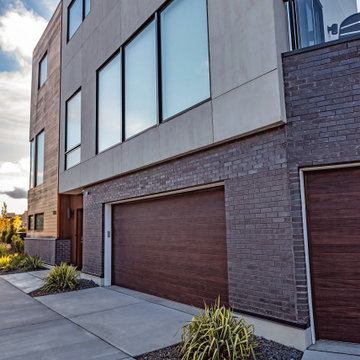
Using groundbreaking advances in design and technology, found ONLY at C.H.I. Overhead Doors, each Accents Woodtones garage door is as distinctive, unique, and lively as real wood.
Find the right local pro for your project
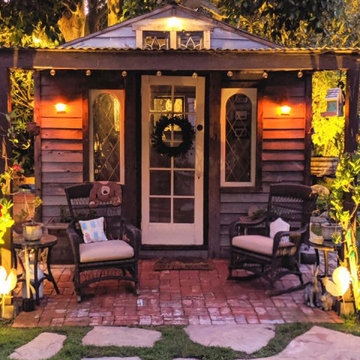
Why should the kids have all the fun? Adding a she shed to this space gave the grown-ups their very own space on a property with several play houses to choose from.
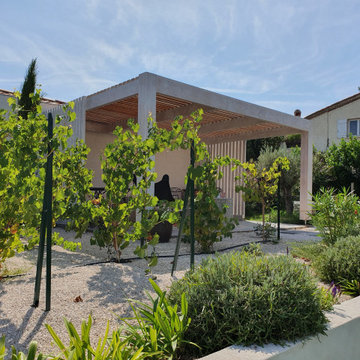
kiosque extérieur
Пример оригинального дизайна: отдельно стоящий сарай на участке среднего размера в современном стиле
Пример оригинального дизайна: отдельно стоящий сарай на участке среднего размера в современном стиле
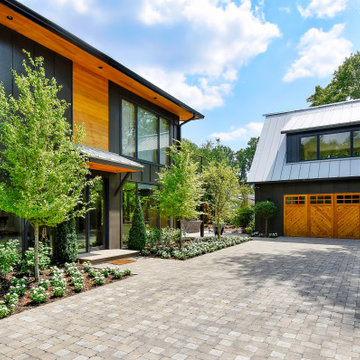
Пример оригинального дизайна: отдельно стоящий гараж в современном стиле
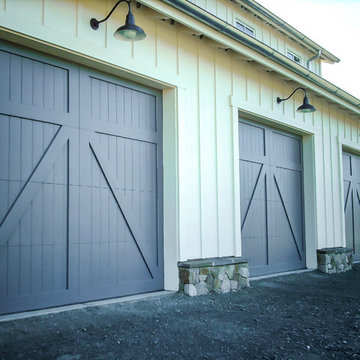
RW Garage Doors is the #1 Custom Wood Carriage House Garage Door Manufacturer! For more info:
https://www.rwgaragedoors.com/carriage-house/hayward-ca-custom-wood-carriage-house-garage-door-manufacturer
AND we can fix any residential garage door! For more info visit:
https://www.rwgaragedoors.com/repair-services/hayward-ca-garage-door-repair-pros
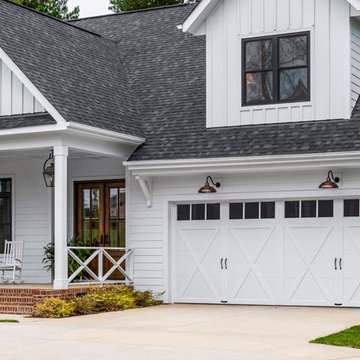
Clopay Coachman Collection carriage style garage door with crossbuck design blends seamlessly into this modern farmhouse exterior. It takes up a substantial amount of the exterior but windows and detailing that echoes porch railing make it look warm and welcoming. Model shown: Design 21 with REC 13 windows. Low-maintenance insulated steel door with composite overlays.
Photos by Andy Frame, copyright 2018. This image is the exclusive property of Andy Frame / Andy Frame Photography and is protected under the United States and International copyright laws.
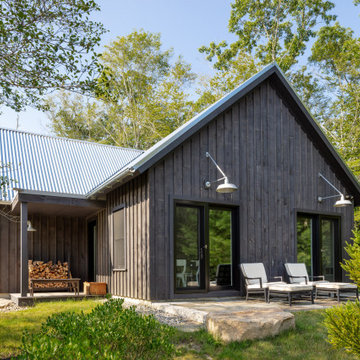
Guest Cottage /
Photographer: Robert Brewster Photography /
Architect: Matthew McGeorge, McGeorge Architecture Interiors
На фото: большой отдельно стоящий домик для гостей в стиле кантри с
На фото: большой отдельно стоящий домик для гостей в стиле кантри с
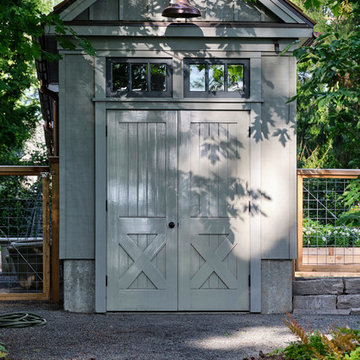
One of a group of three identical sheds grouped in a row. This one houses the yard tractor and equipment.
Источник вдохновения для домашнего уюта: отдельно стоящий сарай на участке среднего размера в классическом стиле
Источник вдохновения для домашнего уюта: отдельно стоящий сарай на участке среднего размера в классическом стиле

A simple exterior with glass, steel, concrete, and stucco creates a welcoming vibe.
На фото: маленький отдельно стоящий домик для гостей в современном стиле для на участке и в саду с
На фото: маленький отдельно стоящий домик для гостей в современном стиле для на участке и в саду с
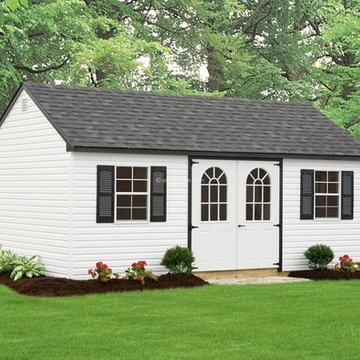
На фото: отдельно стоящий домик для гостей среднего размера в современном стиле с
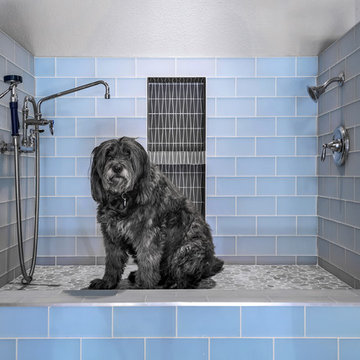
Brad Scott Photography
На фото: большой пристроенный гараж в стиле рустика для трех машин с
На фото: большой пристроенный гараж в стиле рустика для трех машин с
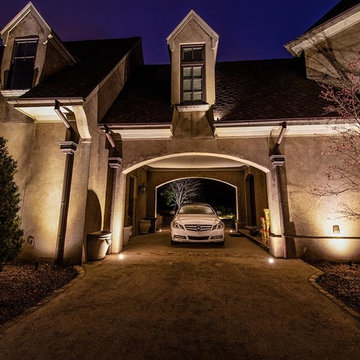
Recessed in-ground low voltage well lights, core drilled into existing concrete driveway to up light the garage side facade of the home.
Стильный дизайн: большой гараж с навесом над входом для трех машин - последний тренд
Стильный дизайн: большой гараж с навесом над входом для трех машин - последний тренд
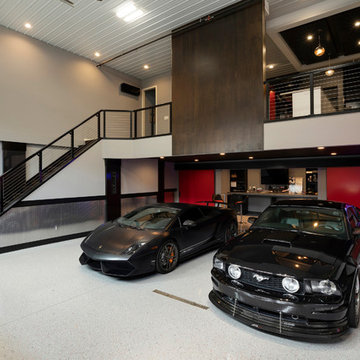
Starting from a blank canvas with a completely empty shell, the Gonyea Transformations team transformed this spacious garage into a sleek, luxurious personal retreat. The garage now boasts ample space for our client to showcase their cars, as well as entertain friends in the loft with a full bar and lounge. Some stunning details include a beautiful cable railing that leads to the loft, a walnut accent wall that adds additional architectural interest and works as a privacy barrier and entertainment center, and a notable bar with diamond plate details, thoughtful lighting, and the clients’ own “Lamborghini” sign to create a cohesive look within the whole garage condo. Explore more of this unique space below.
About the AutoMotorPlex
The Medina AutoMotorPlex is a 160-unit garage condominium complex just off of Highway 55 and Arrowhead Drive. This unique concept provides an opportunity for car enthusiasts and like-minded individuals to own a private garage which they can personalize and showcase their collector cars or luxury vehicles. It also provides a unique community for people who share a passion for motorsports—or anything that has an engine—with hosted events throughout the year. With a variety of garage sizes within the AutoMotorPlex, the garage condos have one thing in common, they start out as empty shells, waiting for new owners to envision a space to showcase their prized possessions and entertain family, friends, and clients.
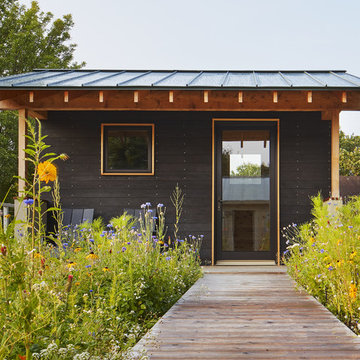
The industrious clients came to us with dreams of a new garage structure to provide a home for all of their passions. The design came together around a three car garage with room for a micro-brewery, workshop and bicycle storage – all attached to the house via a new three season porch – and a native prairie landscape and sauna structure on the roof.
Designed by Jody McGuire
Photographed by Corey Gaffer
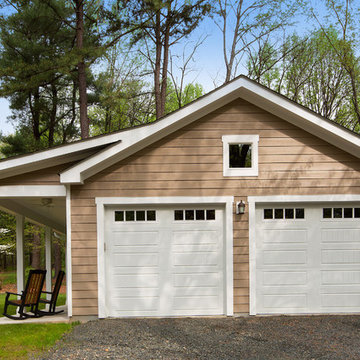
Our clients in Centreville, VA were looking add a detached garage to their Northern Virginia home that matched their current home both aesthetically and in charm. The homeowners wanted an open porch to enjoy the beautiful setting of their backyard. The finished project looks as if it has been with the home all along.
Photos courtesy of Greg Hadley Photography http://www.greghadleyphotography.com/
148 502 Фото: гаражи и хозпостройки
7


