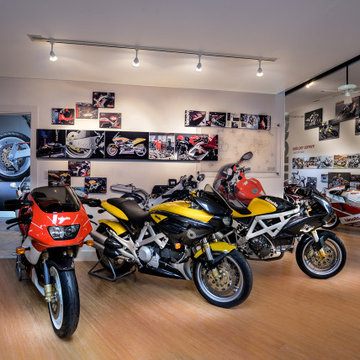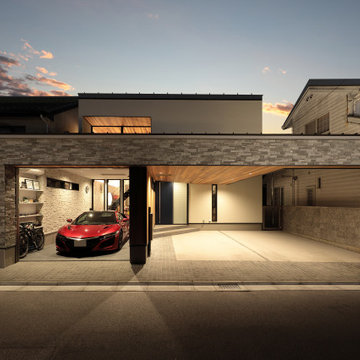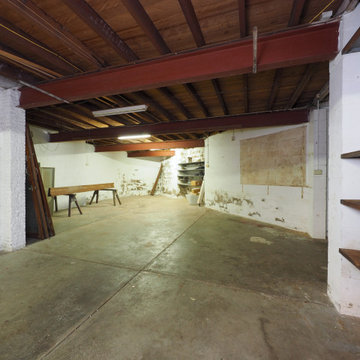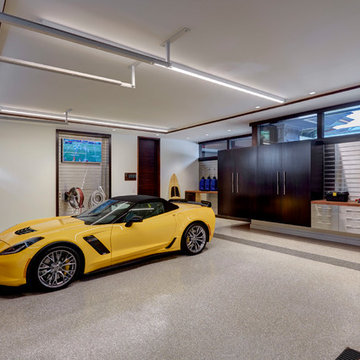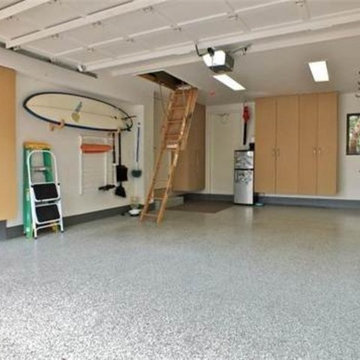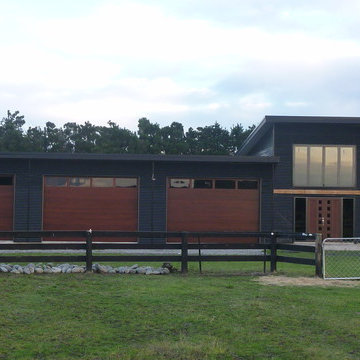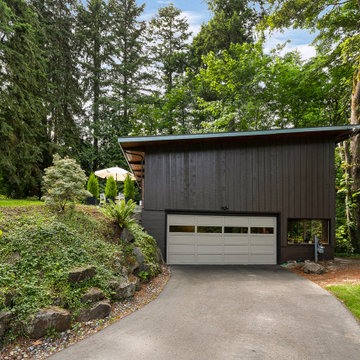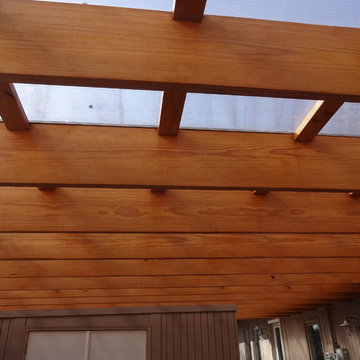Фото: гараж в стиле ретро
Сортировать:
Бюджет
Сортировать:Популярное за сегодня
161 - 180 из 818 фото
1 из 2
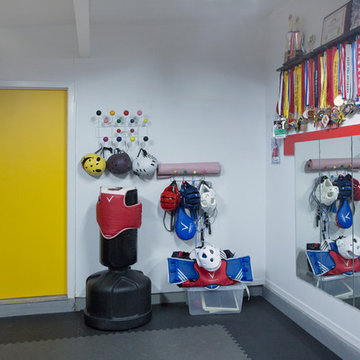
Photo: Margot Hartford © 2017 Houzz
Design: Scandinavian Home Staging
Пример оригинального дизайна: гараж в стиле ретро
Пример оригинального дизайна: гараж в стиле ретро
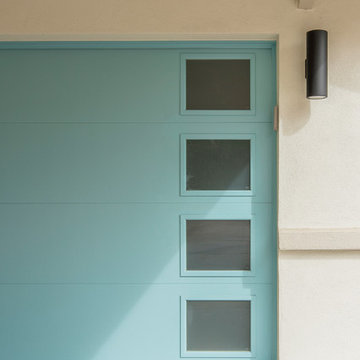
Свежая идея для дизайна: пристроенный гараж среднего размера в стиле ретро для одной машины - отличное фото интерьера
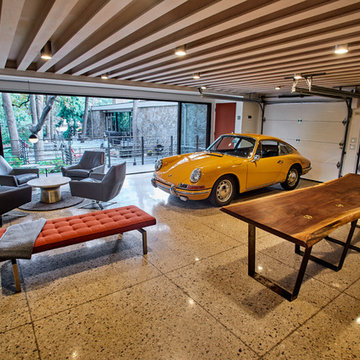
Идея дизайна: отдельно стоящий гараж среднего размера в стиле ретро с мастерской для двух машин
Find the right local pro for your project
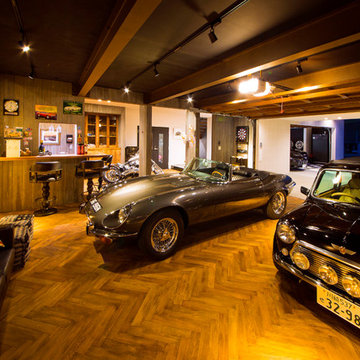
ガレージ
На фото: большой отдельно стоящий гараж в стиле ретро с навесом для автомобилей для четырех и более машин
На фото: большой отдельно стоящий гараж в стиле ретро с навесом для автомобилей для четырех и более машин
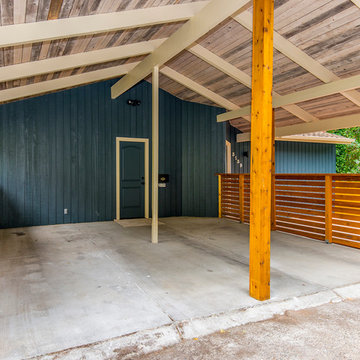
The design for this home was inspired by the character Don Drapper from the TV show Mad Men. This home was extremely unique and we wanted to keep the original feel of the home and combine it with an updated Rustic meets contemporary design. We kept the original wood plank ceiling and updated the beams with a fresh coat of paint,Sherwin-Williams “Seal Skin”. The flooring is an engineered hardwood product from Carmel Bay, Color Foggy Pines. The Cabinetry was a custom build by Cabinet maker Jared Summers. Cherry wood construction with an Espresso stain and a shaker door style. The quartz countertops were installed by Galaxy Stone works. The Contemporary iron railing was made by West Meyer Fence. The Bathroom floor tile is by Magnolia the Color is Mahogany. The shower tile is an unpolished “Frost” from Dal Tile. The exterior of the home is painted Sherwin-Williams “Mt. Etna” and the modern cedar fencing was and accent beams were installed by Christie Construction LLC. The largest expense to this project was the full re-engineering and installation of the decks off of the rear of the home. The 2 level deck is more than 40 feet off the ground and is great place to relax amongst all the greenery.
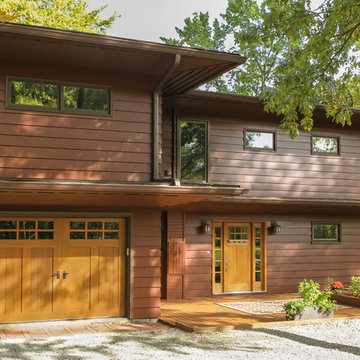
На фото: пристроенный гараж среднего размера в стиле ретро для одной машины
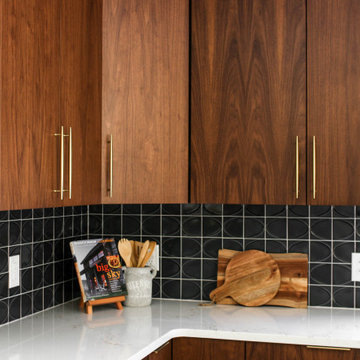
When it comes to this mid-century modern kitchen the homeowners wanted to give it a strong personality while aiming to keep the design aesthetics of the home. This kitchen shows off the beautiful custom-made flat-panel walnut cabinets accented by a bold geometric backsplash. An 8-foot quartz island with a chef's cooktop is highlighted by white layered pendants creating a layered effect for this visually eye-catching kitchen.
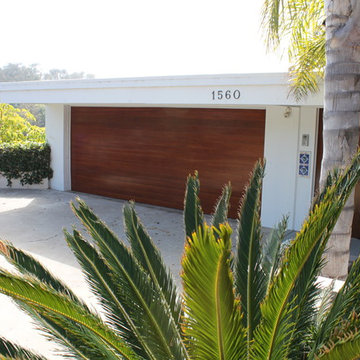
This is a modern wood garage door that was done by GDU.
The panels are seamlessly flushed and was created to operate exactly like a traditional metal garage door by sections. This is a sectional garage door made from wood.
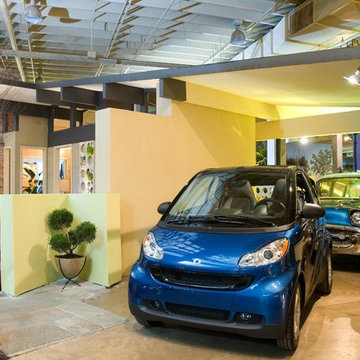
.....then as show visitors circle around to the backyard, the '57 Bel-Air morphed into a 2010 Smartcar suggests they've stepped into a time machine....
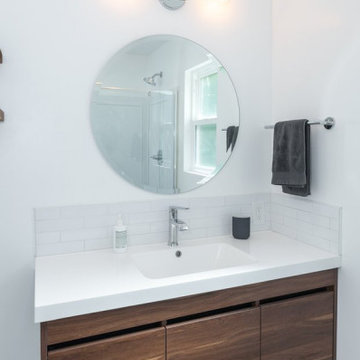
We turned this large detached two-car garage into a modern studio ADU. The studio ADU has everything you need to live independently and is perfect for students, family, or to rent out. We designed this ADU to save the maximum amount of space by creating a slim kitchenette and a Murphy bed that turns into a desk. The ADU's bathroom has a large floating vanity and corner shower.
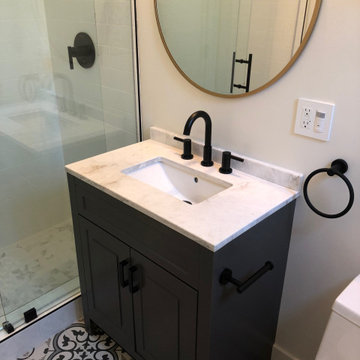
Garage Conversion ADU in Beverlywood. Mid-century Modern design gives this new rental unit a great look.
На фото: отдельно стоящий гараж среднего размера в стиле ретро
На фото: отдельно стоящий гараж среднего размера в стиле ретро
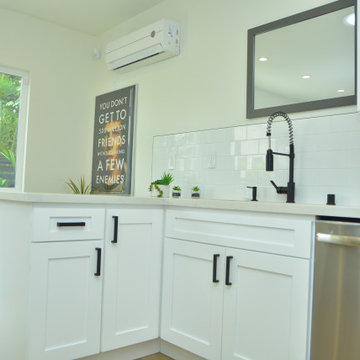
Garage Conversion ADU in Beverlywood. Mid-century Modern design gives this new rental unit a great look.
Пример оригинального дизайна: отдельно стоящий гараж среднего размера в стиле ретро
Пример оригинального дизайна: отдельно стоящий гараж среднего размера в стиле ретро
Фото: гараж в стиле ретро
9
