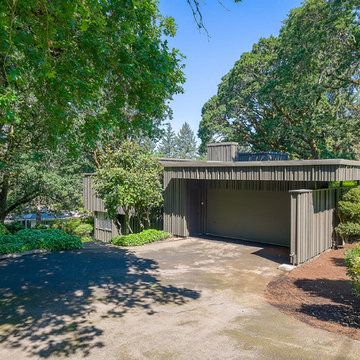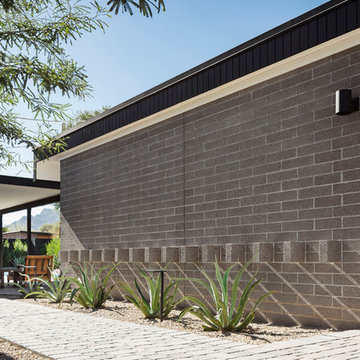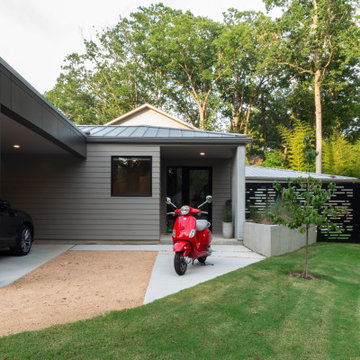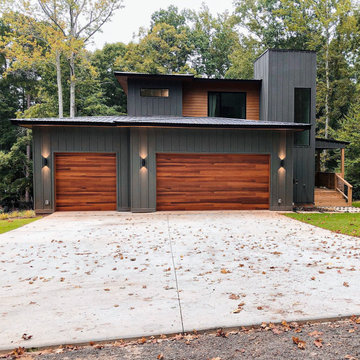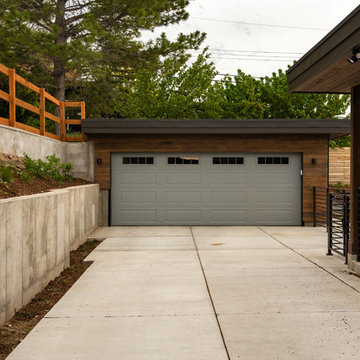Фото: гараж в стиле ретро
Сортировать:
Бюджет
Сортировать:Популярное за сегодня
101 - 120 из 820 фото
1 из 2
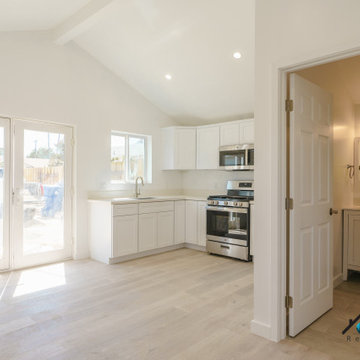
We turned this home's two-car garage into a Studio ADU in Van Nuys. The Studio ADU is fully equipped to live independently from the main house. The ADU has a kitchenette, living room space, closet, bedroom space, and a full bathroom. Upon demolition and framing, we reconfigured the garage to be the exact layout we planned for the open concept ADU. We installed brand new windows, drywall, floors, insulation, foundation, and electrical units. The kitchenette has to brand new appliances from the brand General Electric. The stovetop, refrigerator, and microwave have been installed seamlessly into the custom kitchen cabinets. The kitchen has a beautiful stone-polished countertop from the company, Ceasarstone, called Blizzard. The off-white color compliments the bright white oak tone of the floor and the off-white walls. The bathroom is covered with beautiful white marble accents including the vanity and the shower stall. The shower has a custom shower niche with white marble hexagon tiles that match the shower pan of the shower and shower bench. The shower has a large glass-higned door and glass enclosure. The single bowl vanity has a marble countertop that matches the marble tiles of the shower and a modern fixture that is above the square mirror. The studio ADU is perfect for a single person or even two. There is plenty of closet space and bedroom space to fit a queen or king-sized bed. It has brand new ductless air conditioner that keeps the entire unit nice and cool.
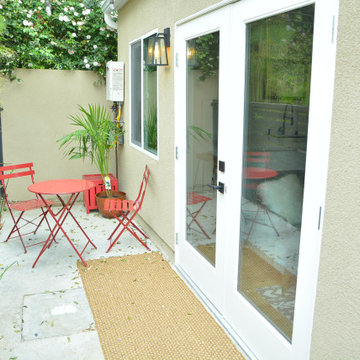
Garage Conversion ADU in Beverlywood. Mid-century Modern design gives this new rental unit a great look.
Стильный дизайн: отдельно стоящий гараж среднего размера в стиле ретро - последний тренд
Стильный дизайн: отдельно стоящий гараж среднего размера в стиле ретро - последний тренд
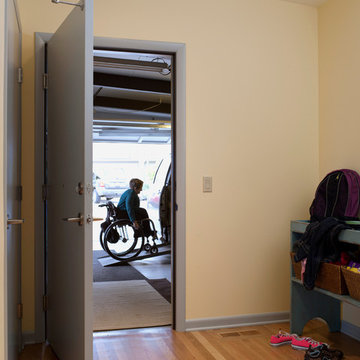
Photographer: Kathryn Barnard
Accessibility Consultant: Karen Braitmayer, FAIA
Architect: Carol Sundstrom, AIA
Interior Designer: Lucy Johnson Interiors
Contractor: Phoenix Construction
Cabinetry: Contour Woodworks
Tile: Western Tile & Marble
Custom Sink: Kollmar Sheet Metal
Find the right local pro for your project
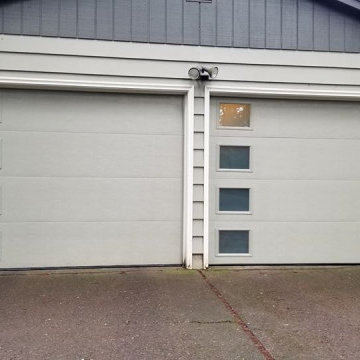
In a soft light gray with large section panels and vertical window stack, these insulated steel garage doors are anything but basic! The small square windows provide street-side style while allowing natural light to flow into the garage space as well. Nowadays, garage door glass comes in a variety of options such as clear, tinted, frosted, etched, colored (and more!) so homeowners can control their privacy too. | Project and Photo Credits: ProLift Garage Doors of Portland
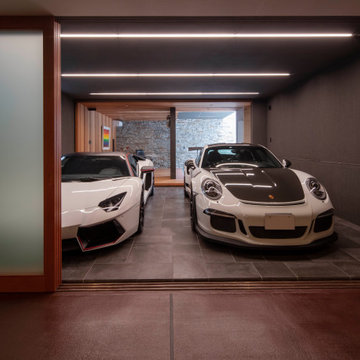
主人の趣味のスペースでもあるSOHOは、ガラス張りにすることで、同じ空間に愛車があるかのようにガレージと一体化した。
Пример оригинального дизайна: гараж в стиле ретро
Пример оригинального дизайна: гараж в стиле ретро
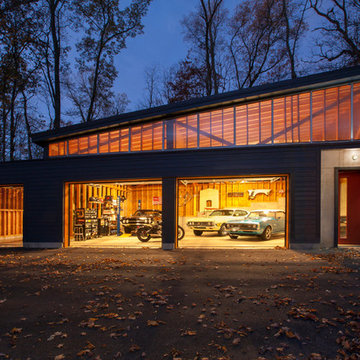
Front garage elevation highlights glass overhead doors and clerestory shed roof structure. - Architecture + Photography: HAUS
Пример оригинального дизайна: большой отдельно стоящий гараж в стиле ретро с мастерской для четырех и более машин
Пример оригинального дизайна: большой отдельно стоящий гараж в стиле ретро с мастерской для четырех и более машин
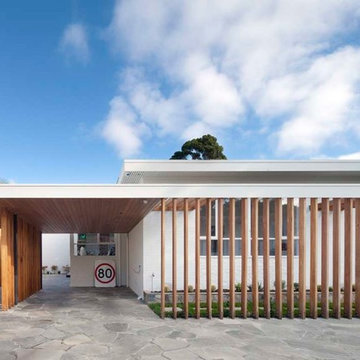
Architect: Bower Architecture http://www.bowerarchitecture.com.au/
Photographer: Shannon McGrath http://shannonmcgrath.com/
Eco Outdoor Products Featured:
Endicott Crazy Paving
Lagano Project Stone
Eco Outdoor | Lagano Project Stone | Endicott Crazy Paving | Crazy Paving | livelifeoutdoors | Outdoor design | Natural stone walling + flooring | Garden design | Outdoor design inspiration | Outdoor style | Outdoor ideas | Pool Design | Internal Tiling | Internal Flooring | Interior inspiration | Mid Century | Mid Century Modern
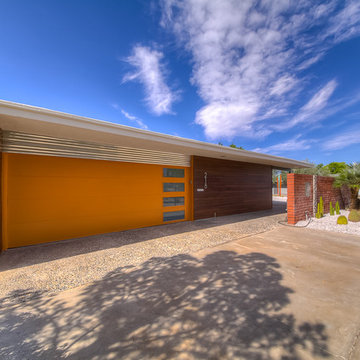
A colorful Clopay Modern Steel Collection garage door helped restore this 1966 mid-century modern ranch back to its original glory. Located outside of Las Vegas in a neighborhood known for mid-mod homes, the owner wanted to honor and celebrate the time period with iconic architectural details and colors.
A prominent feature on the home, the garage door is painted Sherwin-Williams "Amber Wave" to match the front door. Brazilian Walnut horizontal cladding and a corrugated metal "transom" complement the long, narrow windows in the garage door and add organic texture that makes the garage a visually rich focal point.
Installed by Kaiser Garage Doors & Gates - Las Vegas.
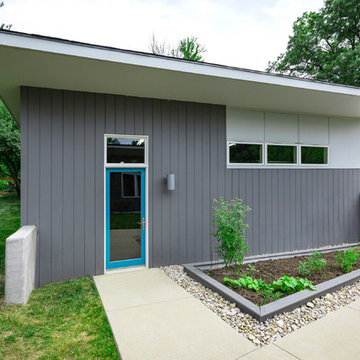
Laramie Residence - Detached garage addition
Ross Van Pelt Photography
Идея дизайна: отдельно стоящий гараж среднего размера в стиле ретро для двух машин
Идея дизайна: отдельно стоящий гараж среднего размера в стиле ретро для двух машин
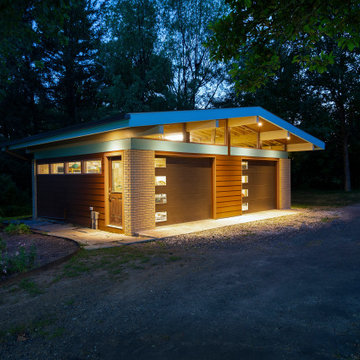
На фото: отдельно стоящий гараж среднего размера в стиле ретро с навесом для автомобилей для двух машин
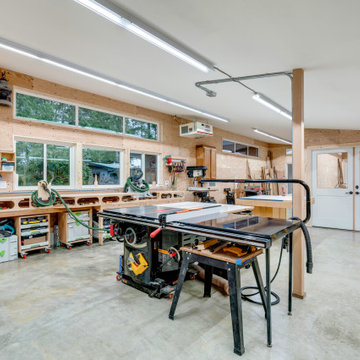
Midcentury Modern new construction garage and workshop.
Свежая идея для дизайна: большой пристроенный гараж в стиле ретро с мастерской для двух машин - отличное фото интерьера
Свежая идея для дизайна: большой пристроенный гараж в стиле ретро с мастерской для двух машин - отличное фото интерьера
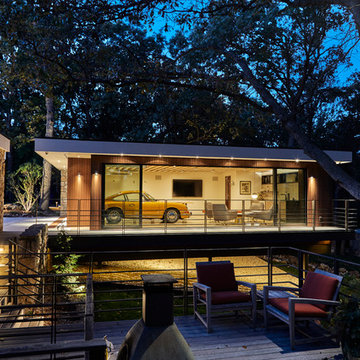
На фото: отдельно стоящий гараж среднего размера в стиле ретро с мастерской для двух машин
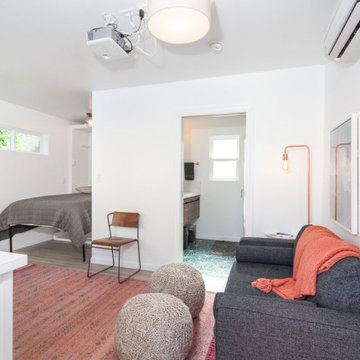
We turned this large detached two-car garage into a modern studio ADU. The studio ADU has everything you need to live independently and is perfect for students, family, or to rent out. We designed this ADU to save the maximum amount of space by creating a slim kitchenette and a Murphy bed that turns into a desk. The ADU's bathroom has a large floating vanity and corner shower.
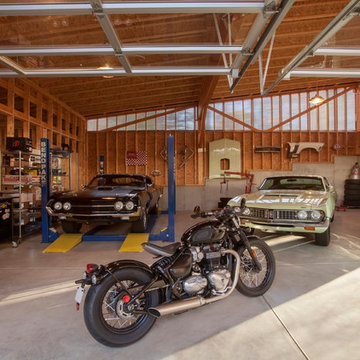
Garage houses vintage muscle cars and motorcycle to the right, and daily vehicles in leftmost bay - Architecture + Photography: HAUS
Источник вдохновения для домашнего уюта: большой отдельно стоящий гараж в стиле ретро с мастерской для четырех и более машин
Источник вдохновения для домашнего уюта: большой отдельно стоящий гараж в стиле ретро с мастерской для четырех и более машин
Фото: гараж в стиле ретро
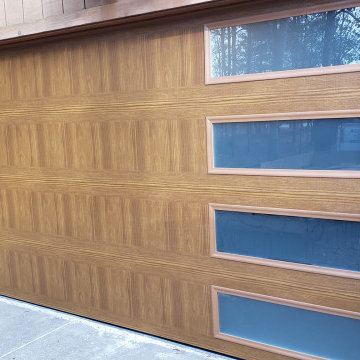
This faux wood garage door displays a hint of mid century modern design with the vertically stacked, long windows down one side of the door. Notice the frosted glass which allows natural light to flow into the garage space while maintaining privacy too, Easy to care for, strong, long-lasting and budget-friendly too! | Project and Photo Credits: ProLift Garage Doors of Grand Rapids
6
