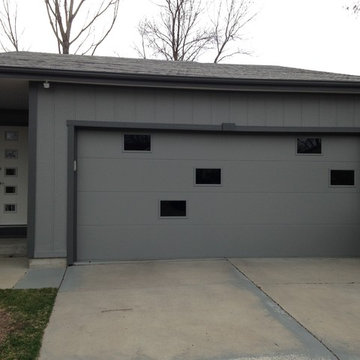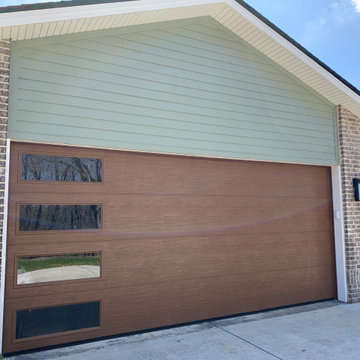Фото: гараж среднего размера в стиле ретро
Сортировать:
Бюджет
Сортировать:Популярное за сегодня
1 - 20 из 141 фото
1 из 3
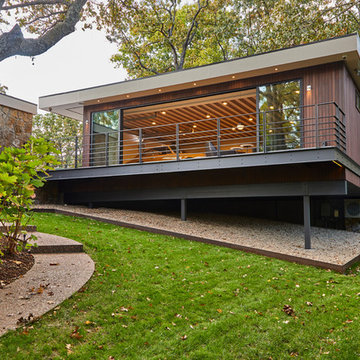
Стильный дизайн: отдельно стоящий гараж среднего размера в стиле ретро с мастерской для двух машин - последний тренд
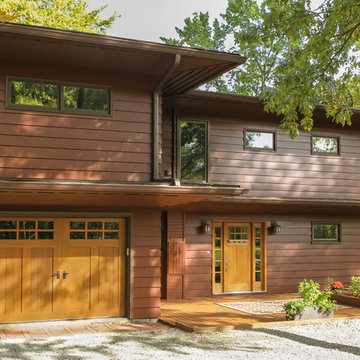
На фото: пристроенный гараж среднего размера в стиле ретро для одной машины
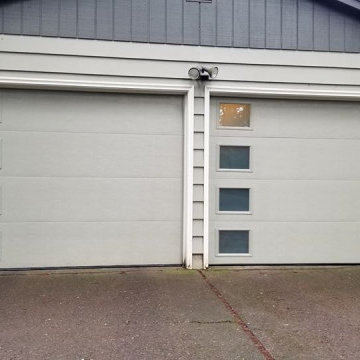
In a soft light gray with large section panels and vertical window stack, these insulated steel garage doors are anything but basic! The small square windows provide street-side style while allowing natural light to flow into the garage space as well. Nowadays, garage door glass comes in a variety of options such as clear, tinted, frosted, etched, colored (and more!) so homeowners can control their privacy too. | Project and Photo Credits: ProLift Garage Doors of Portland
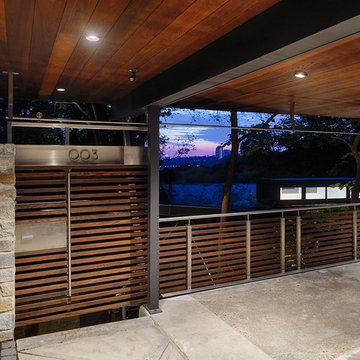
Ryan Kurtz
На фото: отдельно стоящий гараж среднего размера в стиле ретро с навесом для автомобилей для двух машин с
На фото: отдельно стоящий гараж среднего размера в стиле ретро с навесом для автомобилей для двух машин с
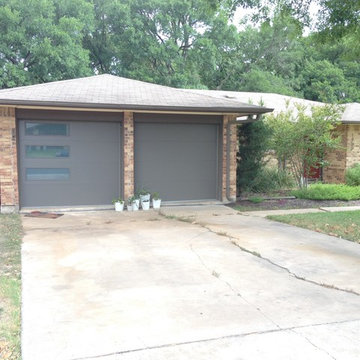
This set of doors offer a semi-custom look without designing from scratch or disregarding the existing style of the home. The flush steel door along with the glass/steel door provide a nice contrast to the overall masonry clad home.
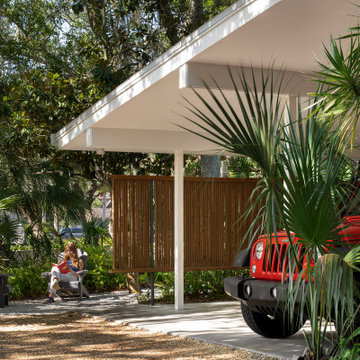
Open carport with original wood screen structure.
На фото: пристроенный гараж среднего размера в стиле ретро с навесом для автомобилей для двух машин
На фото: пристроенный гараж среднего размера в стиле ретро с навесом для автомобилей для двух машин
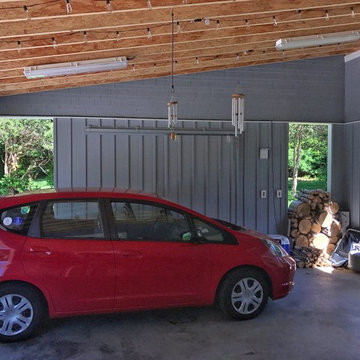
Constructed in two phases, this renovation, with a few small additions, touched nearly every room in this late ‘50’s ranch house. The owners raised their family within the original walls and love the house’s location, which is not far from town and also borders conservation land. But they didn’t love how chopped up the house was and the lack of exposure to natural daylight and views of the lush rear woods. Plus, they were ready to de-clutter for a more stream-lined look. As a result, KHS collaborated with them to create a quiet, clean design to support the lifestyle they aspire to in retirement.
To transform the original ranch house, KHS proposed several significant changes that would make way for a number of related improvements. Proposed changes included the removal of the attached enclosed breezeway (which had included a stair to the basement living space) and the two-car garage it partially wrapped, which had blocked vital eastern daylight from accessing the interior. Together the breezeway and garage had also contributed to a long, flush front façade. In its stead, KHS proposed a new two-car carport, attached storage shed, and exterior basement stair in a new location. The carport is bumped closer to the street to relieve the flush front facade and to allow access behind it to eastern daylight in a relocated rear kitchen. KHS also proposed a new, single, more prominent front entry, closer to the driveway to replace the former secondary entrance into the dark breezeway and a more formal main entrance that had been located much farther down the facade and curiously bordered the bedroom wing.
Inside, low ceilings and soffits in the primary family common areas were removed to create a cathedral ceiling (with rod ties) over a reconfigured semi-open living, dining, and kitchen space. A new gas fireplace serving the relocated dining area -- defined by a new built-in banquette in a new bay window -- was designed to back up on the existing wood-burning fireplace that continues to serve the living area. A shared full bath, serving two guest bedrooms on the main level, was reconfigured, and additional square footage was captured for a reconfigured master bathroom off the existing master bedroom. A new whole-house color palette, including new finishes and new cabinetry, complete the transformation. Today, the owners enjoy a fresh and airy re-imagining of their familiar ranch house.
Photos by Katie Hutchison
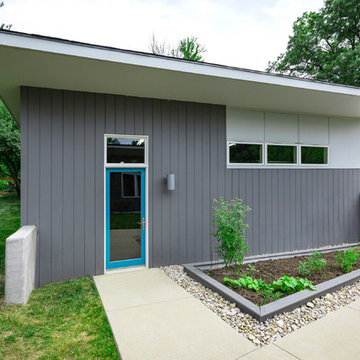
Laramie Residence - Detached garage addition
Ross Van Pelt Photography
Идея дизайна: отдельно стоящий гараж среднего размера в стиле ретро для двух машин
Идея дизайна: отдельно стоящий гараж среднего размера в стиле ретро для двух машин
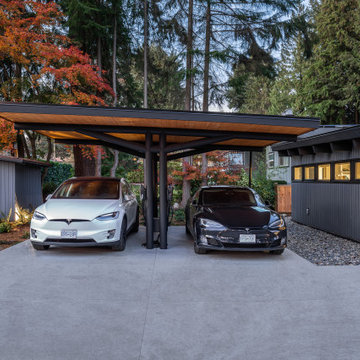
A full renovation of a post and beam home that had a heritage home designation. We had to keep the general styling of the house, while updating to the modern era. This project included a new front addition, an addition of a second floor master suite, a new carport with duel Tesla chargers, all new mechanical , electrical and plumbing systems, and all new finishes throughout. We also created an amazing custom staircase using wood milled from the trees removed from the front yard.
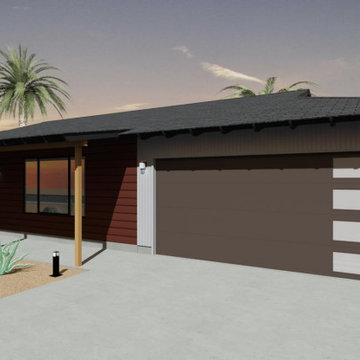
Mid Century ranch home exterior with corrugated metal siding, horizontal clapboards, and white stucco. Black asphalt shingle roof.
Источник вдохновения для домашнего уюта: пристроенный гараж среднего размера в стиле ретро для двух машин
Источник вдохновения для домашнего уюта: пристроенный гараж среднего размера в стиле ретро для двух машин

With a grand total of 1,247 square feet of living space, the Lincoln Deck House was designed to efficiently utilize every bit of its floor plan. This home features two bedrooms, two bathrooms, a two-car detached garage and boasts an impressive great room, whose soaring ceilings and walls of glass welcome the outside in to make the space feel one with nature.
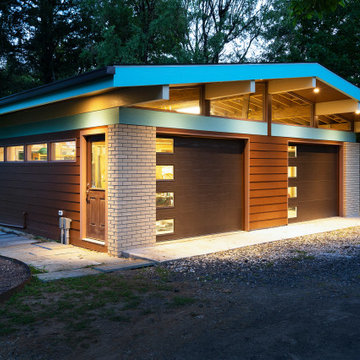
Свежая идея для дизайна: отдельно стоящий гараж среднего размера в стиле ретро с навесом для автомобилей для двух машин - отличное фото интерьера
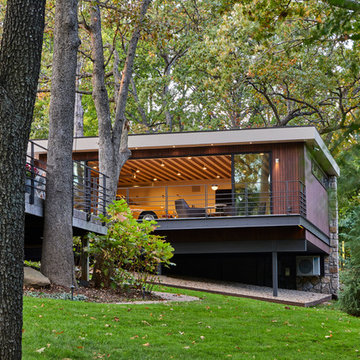
Источник вдохновения для домашнего уюта: отдельно стоящий гараж среднего размера в стиле ретро с мастерской для двух машин
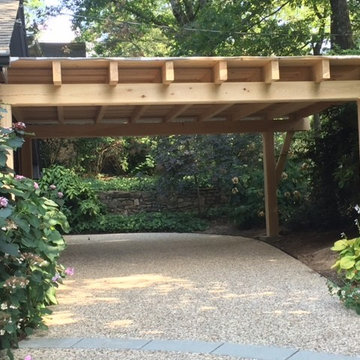
This cypress timber framed carport, tucked in next to the existing garage, creates additional covered space and highlights the beautiful landscape.
На фото: пристроенный гараж среднего размера в стиле ретро с навесом для автомобилей для двух машин с
На фото: пристроенный гараж среднего размера в стиле ретро с навесом для автомобилей для двух машин с
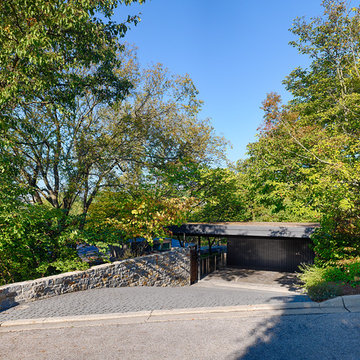
Ryan Kurtz
Пример оригинального дизайна: отдельно стоящий гараж среднего размера в стиле ретро с навесом для автомобилей для двух машин
Пример оригинального дизайна: отдельно стоящий гараж среднего размера в стиле ретро с навесом для автомобилей для двух машин
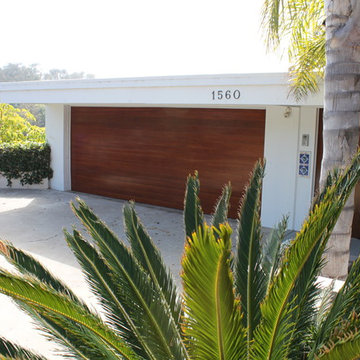
This is a modern wood garage door that was done by GDU.
The panels are seamlessly flushed and was created to operate exactly like a traditional metal garage door by sections. This is a sectional garage door made from wood.
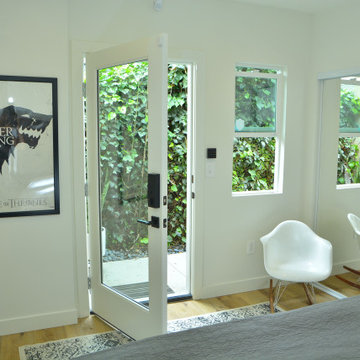
Garage Conversion ADU in Beverlywood. Mid-century Modern design gives this new rental unit a great look.
Пример оригинального дизайна: отдельно стоящий гараж среднего размера в стиле ретро
Пример оригинального дизайна: отдельно стоящий гараж среднего размера в стиле ретро
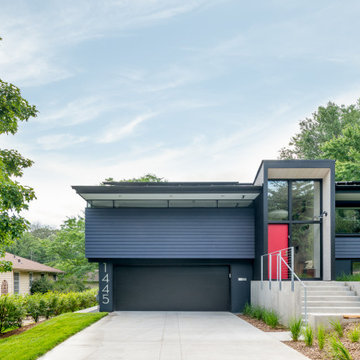
The clients for this project approached SALA ‘to create a house that we will be excited to come home to’. Having lived in their house for over 20 years, they chose to stay connected to their neighborhood, and accomplish their goals by extensively remodeling their existing split-entry home.
Фото: гараж среднего размера в стиле ретро
1
