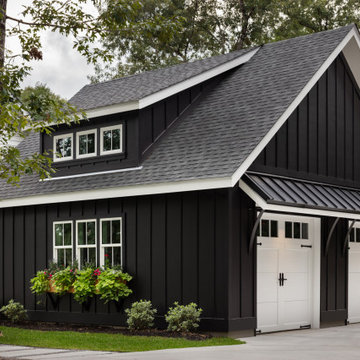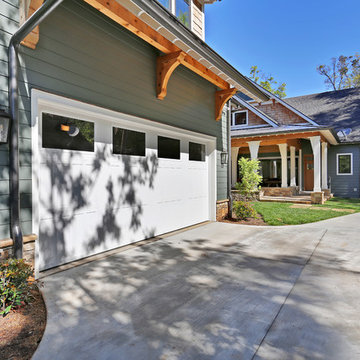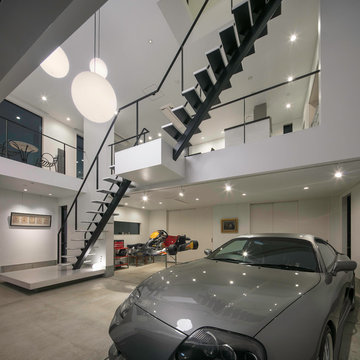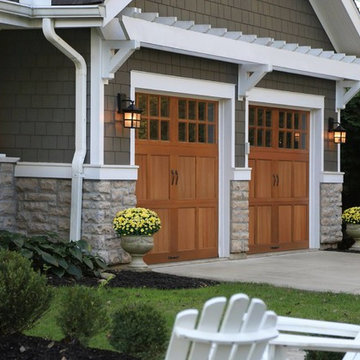Фото: гараж
Сортировать:
Бюджет
Сортировать:Популярное за сегодня
1 - 20 из 104 308 фото
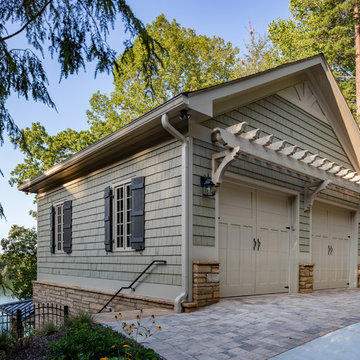
This custom two car garage features a gabled roof, cedar shake exterior, aluminum gutters, custom shutters and finished basement.
Источник вдохновения для домашнего уюта: отдельно стоящий гараж среднего размера в классическом стиле с мастерской для двух машин
Источник вдохновения для домашнего уюта: отдельно стоящий гараж среднего размера в классическом стиле с мастерской для двух машин
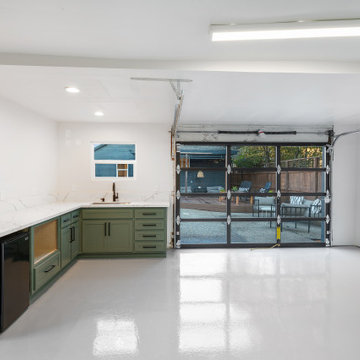
Источник вдохновения для домашнего уюта: отдельно стоящий гараж среднего размера в стиле кантри для двух машин
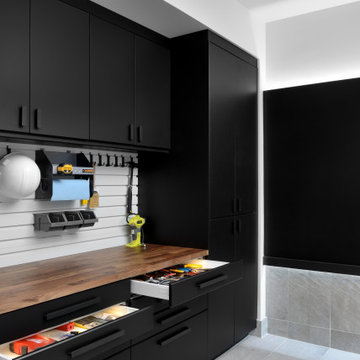
Стильный дизайн: пристроенный гараж среднего размера в стиле неоклассика (современная классика) для двух машин - последний тренд
Find the right local pro for your project
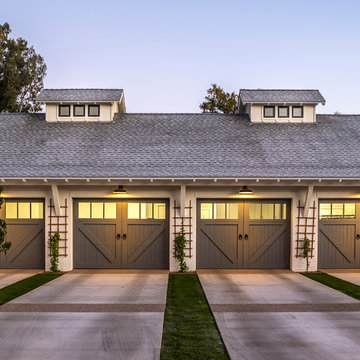
Project Details: Located in Central Phoenix on an irrigated acre lot, the design of this newly constructed home embraces the modern farm style. A plant palette of traditional Old Phoenix includes hardy, ornamental varieties which are historically accurate for the neighborhood.
Landscape Architect: Greey|Pickett
Architect: Higgins Architects
Interior Designer: Barb Foley, Bouton & Foley Interiors
Photography: Ian Denker
Publications: Phoenix Home & Garden, September 2017
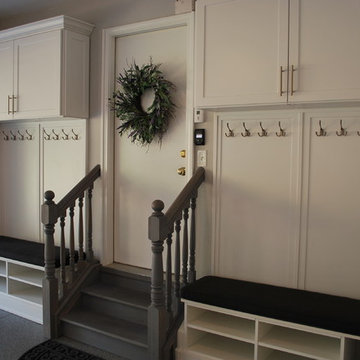
Идея дизайна: пристроенный гараж среднего размера в стиле неоклассика (современная классика)

We renovated the exterior and the 4-car garage of this colonial, New England-style estate in Haverford, PA. The 3-story main house has white, western red cedar siding and a green roof. The detached, 4-car garage also functions as a gentleman’s workshop. Originally, that building was two separate structures. The challenge was to create one building with a cohesive look that fit with the main house’s New England style. Challenge accepted! We started by building a breezeway to connect the two structures. The new building’s exterior mimics that of the main house’s siding, stone and roof, and has copper downspouts and gutters. The stone exterior has a German shmear finish to make the stone look as old as the stone on the house. The workshop portion features mahogany, carriage style doors. The workshop floors are reclaimed Belgian block brick.
RUDLOFF Custom Builders has won Best of Houzz for Customer Service in 2014, 2015 2016 and 2017. We also were voted Best of Design in 2016, 2017 and 2018, which only 2% of professionals receive. Rudloff Custom Builders has been featured on Houzz in their Kitchen of the Week, What to Know About Using Reclaimed Wood in the Kitchen as well as included in their Bathroom WorkBook article. We are a full service, certified remodeling company that covers all of the Philadelphia suburban area. This business, like most others, developed from a friendship of young entrepreneurs who wanted to make a difference in their clients’ lives, one household at a time. This relationship between partners is much more than a friendship. Edward and Stephen Rudloff are brothers who have renovated and built custom homes together paying close attention to detail. They are carpenters by trade and understand concept and execution. RUDLOFF CUSTOM BUILDERS will provide services for you with the highest level of professionalism, quality, detail, punctuality and craftsmanship, every step of the way along our journey together.
Specializing in residential construction allows us to connect with our clients early in the design phase to ensure that every detail is captured as you imagined. One stop shopping is essentially what you will receive with RUDLOFF CUSTOM BUILDERS from design of your project to the construction of your dreams, executed by on-site project managers and skilled craftsmen. Our concept: envision our client’s ideas and make them a reality. Our mission: CREATING LIFETIME RELATIONSHIPS BUILT ON TRUST AND INTEGRITY.
Photo Credit: JMB Photoworks

Источник вдохновения для домашнего уюта: большой отдельно стоящий гараж в современном стиле с навесом для автомобилей для двух машин
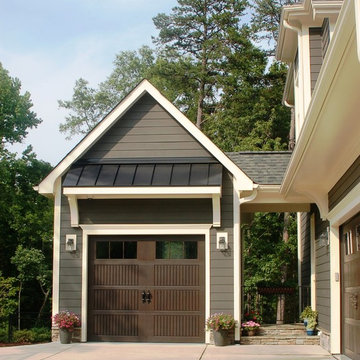
Источник вдохновения для домашнего уюта: пристроенный гараж в стиле кантри для одной машины
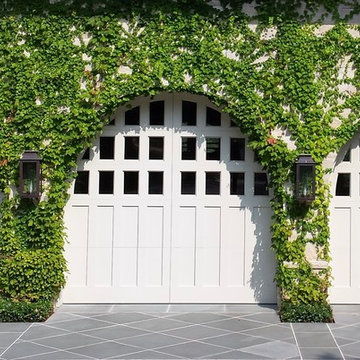
These doors are a prominent architectural feature of the home. Their custom window design as well as their arched header make for beautiful "garden style" doors.
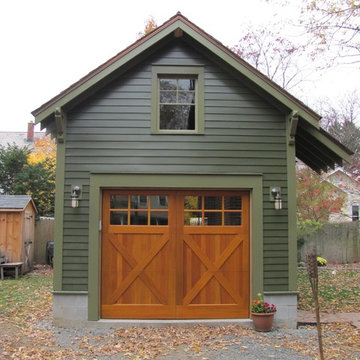
Kimberly K. Alvarez
Идея дизайна: маленький отдельно стоящий гараж в стиле кантри для на участке и в саду
Идея дизайна: маленький отдельно стоящий гараж в стиле кантри для на участке и в саду
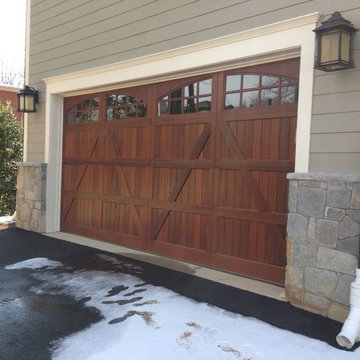
Crisway Garage Doors provides premium overhead garage doors, service, and automatic gates for clients throughout the Washginton DC metro area. With a central location in Bethesda, MD we have the ability to provide prompt garage door sales and service for clients in Maryland, DC, and Northern Virginia. Whether you are a homeowner, builder, realtor, architect, or developer, we can supply and install the perfect overhead garage door to complete your project.
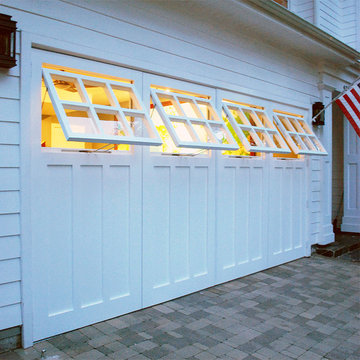
Los Angeles, CA - Garage conversions are in high demand in the LA metropolitan area. Homeowners are turning their garages into home offices, playrooms, entertainment rooms as well as home gyms etc. The biggest challenge of a conversion is the garage door. Most homes have rollup garage doors or tilt ups that are an eye sore and make the room feel just like a garage!
Our custom carriage doors are designed with the utmost attention to detail and functionality. They are built to work like entry doors with a full perimeter seal and ease of use. Unlimited design options and materials are available.
This particular carriage garage door is a two-car opening with two large carriage door leafs that open at the center. Additionally, we built fully functional awning windows that make it a breeze to work in the newly converted garage (no pun intended). The design was a traditional craftsman style to harmonize with the home's traditional architecture. Our carriage doors are all one-of-a-kind and can be replicated for your home or our in-house designers can design a whole new design just for you!
Design Center: (855) 343-3667
International Shipping is Available
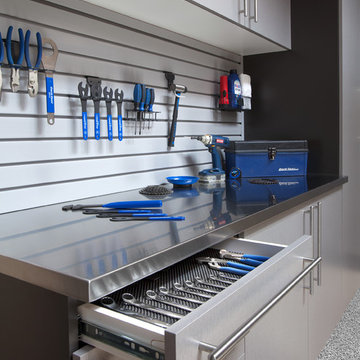
Stainless workbench with silver finished cabinets and stainless drawer and cabinet door pulls.
Идея дизайна: пристроенный гараж в современном стиле
Идея дизайна: пристроенный гараж в современном стиле
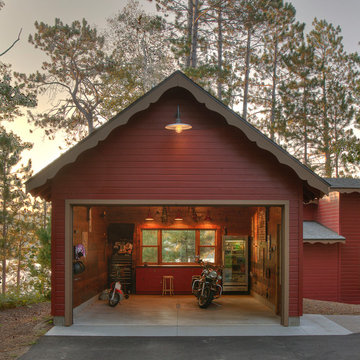
Источник вдохновения для домашнего уюта: отдельно стоящий гараж в стиле рустика для двух машин
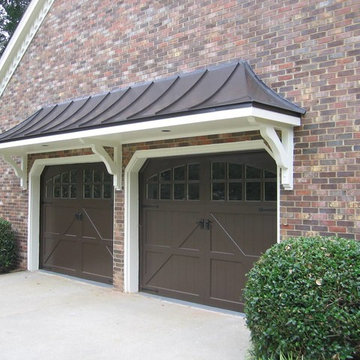
Steel roof garage portico designed and built by Georgia Front Porch.
Стильный дизайн: пристроенный гараж среднего размера в классическом стиле для двух машин - последний тренд
Стильный дизайн: пристроенный гараж среднего размера в классическом стиле для двух машин - последний тренд
Фото: гараж
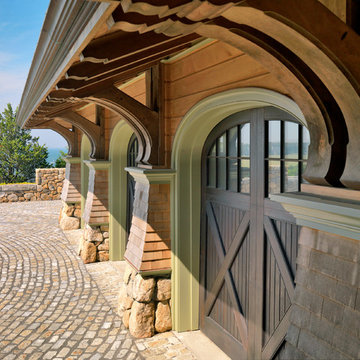
The unique site, 11 acres on a peninsula with breathtaking views of the ocean, inspired Meyer & Meyer to break the mold of waterside shingle-style homes. The estate is comprised of a main house, guest house, and existing bunker. The design of the main house involves projecting wings that appear to grow out of the hillside and spread outward toward three sides of ocean views. Architecture and landscape merge as exterior stairways and bridges provide connections to a network of paths leading to the beaches at each point. An enduring palette of local stone, salt-washed wood, and purple-green slate reflects the muted and changeable seaside hues. This beach-side retreat offers ever-changing views from windows, terraces, decks, and pathways. Tucked into the design are unexpected touches such as a hideaway wine room and a nautically-inspired crow’s nest.
1
