Фото: большой двор
Сортировать:
Бюджет
Сортировать:Популярное за сегодня
1181 - 1200 из 58 396 фото
1 из 2
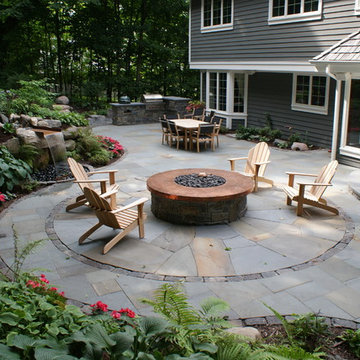
View from atop fieldstone wall looking upon copper fire table and bluestone patio. Lines of irregular bluestone radiate out from the center of the fire table.
Photo by Tim Heelan
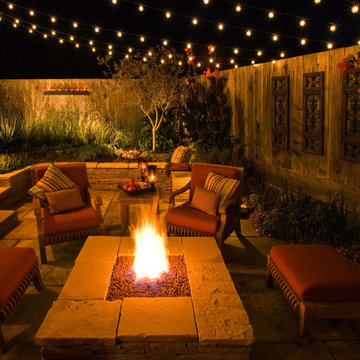
Стильный дизайн: большой двор на заднем дворе в средиземноморском стиле с местом для костра и покрытием из каменной брусчатки без защиты от солнца - последний тренд
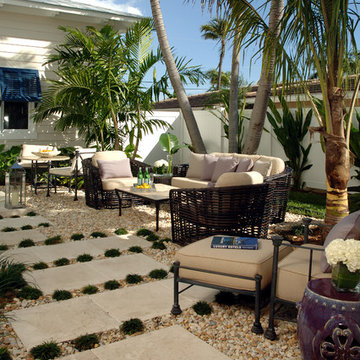
This guest house and courtyard was part of the 2014 Designer Show House in Lighthouse Point, Florida benefitting Food for the Poor.
My vision was a space that allowed guests to be transported, which is why I selected the guesthouse and courtyard. With careful attention to every detail, I created a modern sanctuary filled with exquisite, unique pieces that revive the spirit and inspire curiosity. It's a space where guests will feel transported with exotic elegance and leave invigorated.
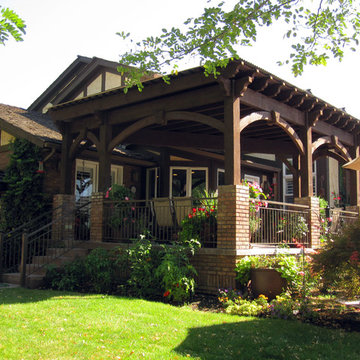
This is a custom timber frame pavilion kit with arched beams for outdoor shade. These are durable strong timbers built with the old world dovetail mortise and tenon system to last for generations and stand up through strong winds and heavy mountainous snows.
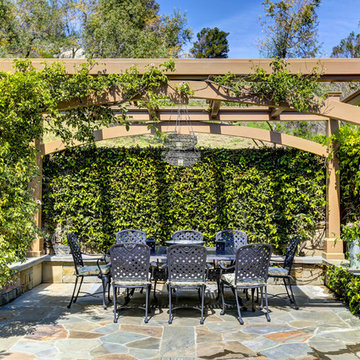
Стильный дизайн: большая пергола во дворе частного дома на заднем дворе в классическом стиле с покрытием из каменной брусчатки - последний тренд
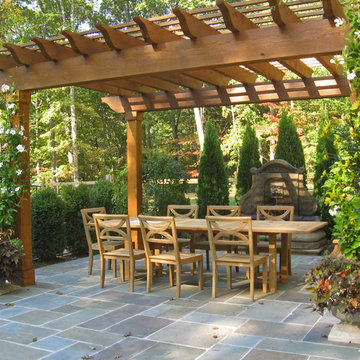
Dining pergola with fountain.
Стильный дизайн: большая пергола во дворе частного дома на заднем дворе в классическом стиле с фонтаном и мощением тротуарной плиткой - последний тренд
Стильный дизайн: большая пергола во дворе частного дома на заднем дворе в классическом стиле с фонтаном и мощением тротуарной плиткой - последний тренд
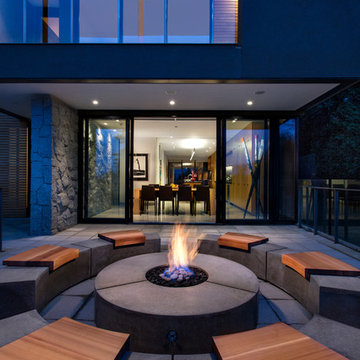
The award winning Social Circle Fire pit and bench ensemble comes in at just under 10 feet in diameter, it features a central fire pit and movable bench seats. This solid piece is made of concrete and western red cedar, and features a low profile that encourages people to lean in, enjoy the fire and conversation!
Awards : International Interior Design Association (IIDA) - Best Product Design - Outdoor Seating, 2014.
Photo credit: Provoke Studios
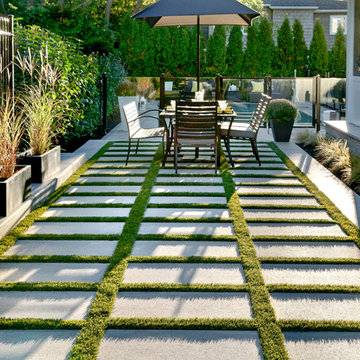
You can hear the echo of the craftsman’s tools in the honest lines and rugged texture of Blu. Its simple elegance is both classic and contemporary, the look modern, yet eternal. Vibrant color blends add to the opulence, borrowing from the rarest of natural stones. This is luxury. This is Blu.
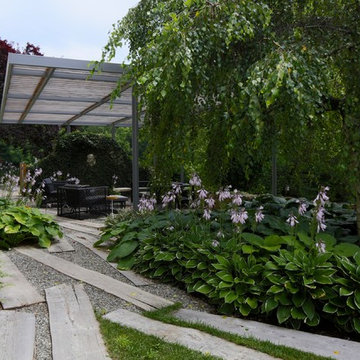
На фото: большая пергола во дворе частного дома на заднем дворе в современном стиле с фонтаном и покрытием из гравия с
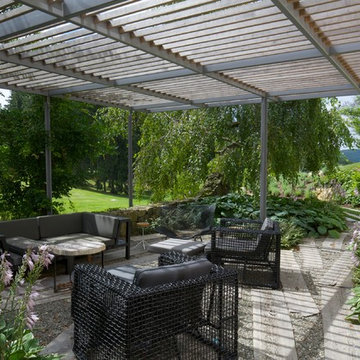
На фото: большая пергола во дворе частного дома на заднем дворе в современном стиле с фонтаном и покрытием из гравия
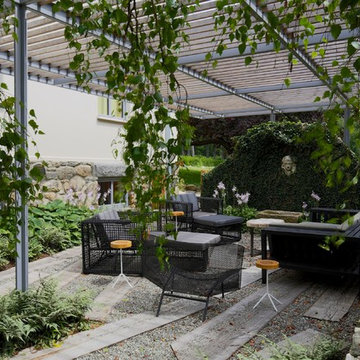
На фото: большая пергола во дворе частного дома на заднем дворе в современном стиле с фонтаном и покрытием из гравия
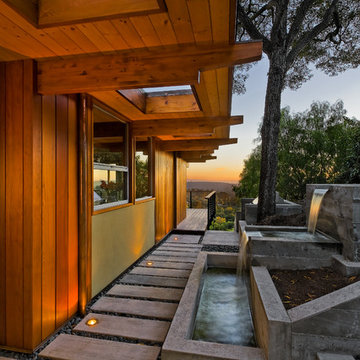
1950’s mid century modern hillside home.
full restoration | addition | modernization.
board formed concrete | clear wood finishes | mid-mod style.
Пример оригинального дизайна: большой двор на боковом дворе в стиле ретро с фонтаном, покрытием из бетонных плит и навесом
Пример оригинального дизайна: большой двор на боковом дворе в стиле ретро с фонтаном, покрытием из бетонных плит и навесом
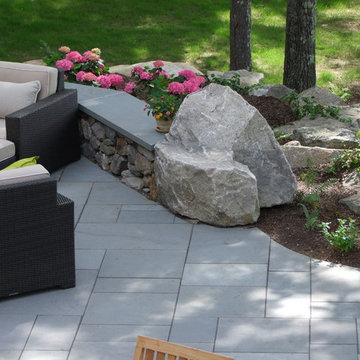
CJW/RB
Стильный дизайн: большой двор на заднем дворе в классическом стиле с покрытием из каменной брусчатки без защиты от солнца - последний тренд
Стильный дизайн: большой двор на заднем дворе в классическом стиле с покрытием из каменной брусчатки без защиты от солнца - последний тренд
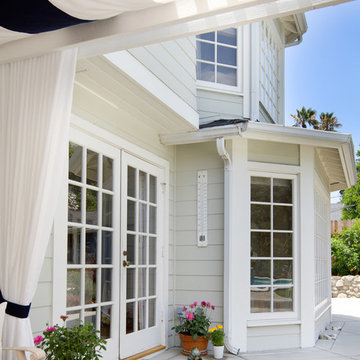
A Cape Cod style home with a backyard patio inspired by the East Coast. A relaxed Hamptons style deck lends to family BBQs and relaxing in the afternoons. Custom Drapery and awnings add a soft and elegant nautical feel to the backyard. A Pottery Barn thermometer is a family favorite and a summer must-have.
This coastal style backyard is located in Sierra Madre, California.
Photography by Erika Bierman,
Awnings and Curtains by La Belle Maison,
Landscape and Pool by Garden View Landscape, Nursery and Pools.

The family enjoys outdoor dining in the loggia while still protected from rain, wind, or harsh sun
Стильный дизайн: большой двор на заднем дворе в средиземноморском стиле с уличным камином, покрытием из плитки и навесом - последний тренд
Стильный дизайн: большой двор на заднем дворе в средиземноморском стиле с уличным камином, покрытием из плитки и навесом - последний тренд
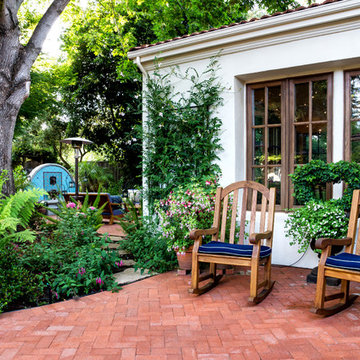
A quiet space for two, perfect for reading a book under the shade of a large tree.
Photo Credit: Mark Pinkerton, vi360
Пример оригинального дизайна: большой двор на заднем дворе в средиземноморском стиле с мощением клинкерной брусчаткой и фонтаном
Пример оригинального дизайна: большой двор на заднем дворе в средиземноморском стиле с мощением клинкерной брусчаткой и фонтаном
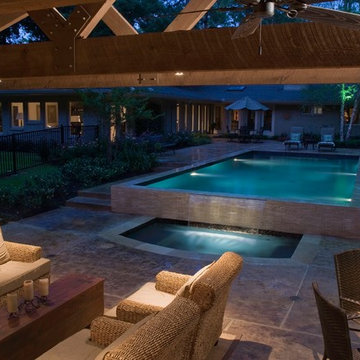
We were contacted by a family named Pesek who lived near Memorial Drive on the West side of Houston. They lived in a stately home built in the late 1950’s. Many years back, they had contracted a local pool company to install an old lagoon-style pool, which they had since grown tired of. When they initially called us, they wanted to know if we could build them an outdoor room at the far end of the swimming pool. We scheduled a free consultation at a time convenient to them, and we drove out to their residence to take a look at the property.
After a quick survey of the back yard, rear of the home, and the swimming pool, we determined that building an outdoor room as an addition to their existing landscaping design would not bring them the results they expected. The pool was visibly dated with an early “70’s” look, which not only clashed with the late 50’s style of home architecture, but guaranteed an even greater clash with any modern-style outdoor room we constructed. Luckily for the Peseks, we offered an even better landscaping plan than the one they had hoped for.
We proposed the construction of a new outdoor room and an entirely new swimming pool. Both of these new structures would be built around the classical geometry of proportional right angles. This would allow a very modern design to compliment an older home, because basic geometric patterns are universal in many architectural designs used throughout history. In this case, both the swimming pool and the outdoor rooms were designed as interrelated quadrilateral forms with proportional right angles that created the illusion of lengthened distance and a sense of Classical elegance. This proved a perfect complement to a house that had originally been built as a symbolic emblem of a simpler, more rugged and absolute era.
Though reminiscent of classical design and complimentary to the conservative design of the home, the interior of the outdoor room was ultra-modern in its array of comfort and convenience. The Peseks felt this would be a great place to hold birthday parties for their child. With this new outdoor room, the Peseks could take the party outside at any time of day or night, and at any time of year. We also built the structure to be fully functional as an outdoor kitchen as well as an outdoor entertainment area. There was a smoker, a refrigerator, an ice maker, and a water heater—all intended to eliminate any need to return to the house once the party began. Seating and entertainment systems were also added to provide state of the art fun for adults and children alike. We installed a flat-screen plasma TV, and we wired it for cable.
The swimming pool was built between the outdoor room and the rear entrance to the house. We got rid of the old lagoon-pool design which geometrically clashed with the right angles of the house and outdoor room. We then had a completely new pool built, in the shape of a rectangle, with a rather innovative coping design.
We showcased the pool with a coping that rose perpendicular to the ground out of the stone patio surface. This reinforced our blend of contemporary look with classical right angles. We saved the client an enormous amount of money on travertine by setting the coping so that it does not overhang with the tile. Because the ground between the house and the outdoor room gradually dropped in grade, we used the natural slope of the ground to create another perpendicular right angle at the end of the pool. Here, we installed a waterfall which spilled over into a heated spa. Although the spa was fed from within itself, it was built to look as though water was coming from within the pool.
The ultimate result of all of this is a new sense of visual “ebb and flow,” so to speak. When Mr. Pesek sits in his couch facing his house, the earth appears to rise up first into an illuminated pool which leads the way up the steps to his home. When he sits in his spa facing the other direction, the earth rises up like a doorway to his outdoor room, where he can comfortably relax in the water while he watches TV. For more the 20 years Exterior Worlds has specialized in servicing many of Houston's fine neighborhoods.
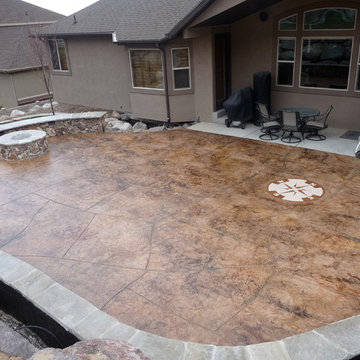
Diehl Concrete
Источник вдохновения для домашнего уюта: большой двор на заднем дворе в современном стиле с местом для костра и покрытием из декоративного бетона без защиты от солнца
Источник вдохновения для домашнего уюта: большой двор на заднем дворе в современном стиле с местом для костра и покрытием из декоративного бетона без защиты от солнца
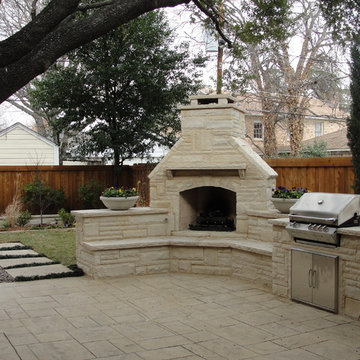
With a corner Fire place Combined with a BBQ , Bar and Seat walls we transformed this backyard into a cozy outdoor living space for years to enjoy. Low bowl pots on each side of the Fire Place add a more modern, but in a way, formal look to the structure while allowing homeowners to introduce more seasonal colors within the outdoor living area. A small grass area framed with the beds behind the fire place was created for lounging chairs in addition to the main seating area. An existing water fountain was kept in the outdoor living area as one of the focal points. The Project Design and Management by Landscape Designer Melda Clark from FineLines Design Studio. Project was installed by Metroplex Garden Design Landscaping under the supervision of Melda Clark. Photo Credits goes to Melda Clark.
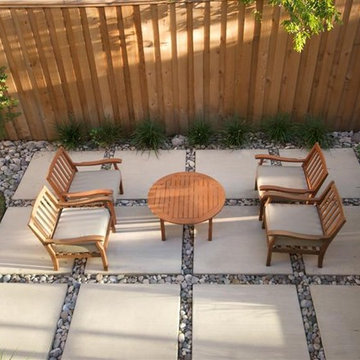
View of courtyard from upper level
Источник вдохновения для домашнего уюта: большой двор на внутреннем дворе в стиле модернизм с покрытием из каменной брусчатки без защиты от солнца
Источник вдохновения для домашнего уюта: большой двор на внутреннем дворе в стиле модернизм с покрытием из каменной брусчатки без защиты от солнца
Фото: большой двор
60