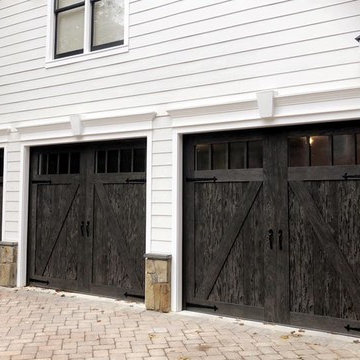11 677 Фото: большие гаражи и хозпостройки
Сортировать:
Бюджет
Сортировать:Популярное за сегодня
161 - 180 из 11 677 фото
1 из 2
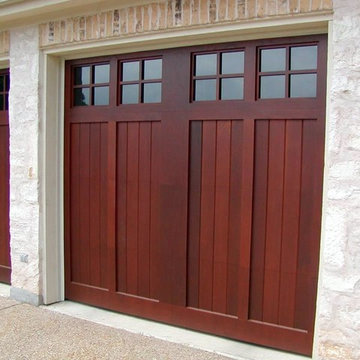
Detached garage on corner lot is positioned to provide privacy for backyard. Doors and motor court face toward house.. 9x8 Spanish cedar doors stained with Sikkens Cetol
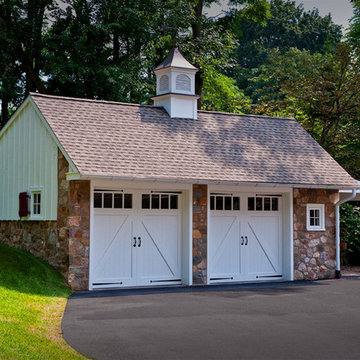
With the inspiration of a charming old stone farm house Warren Claytor Architects, designed the new detached garage as well as the addition and renovations to this home. It included a new kitchen, new outdoor terrace, new sitting and dining space breakfast room, mudroom, master bathroom, endless details and many recycled materials including wood beams, flooring, hinges and antique brick. Photo Credit: John Chew
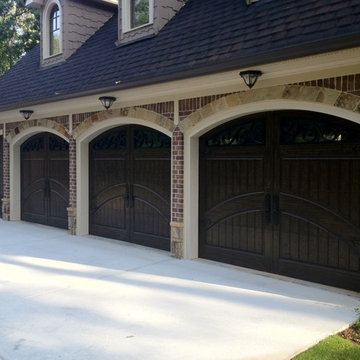
3 Car Garage - Paris Design Collection - Carriage House Styling - Finished in Rustic Distressed Walnut
www.masterpiecedoors.com
678-894-1450
Пример оригинального дизайна: большой пристроенный гараж в классическом стиле для трех машин
Пример оригинального дизайна: большой пристроенный гараж в классическом стиле для трех машин
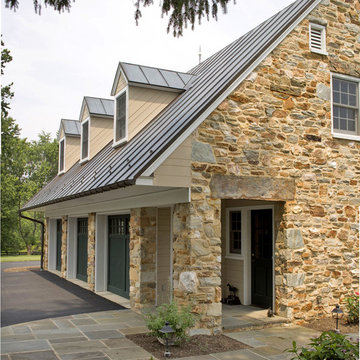
Jim Naylor
Стильный дизайн: большой отдельно стоящий гараж в классическом стиле для трех машин - последний тренд
Стильный дизайн: большой отдельно стоящий гараж в классическом стиле для трех машин - последний тренд
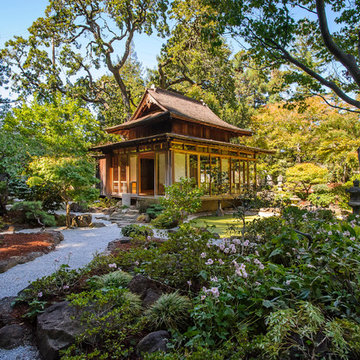
Dennis Mayer Photographer
Click on the web site link to see a short video featuring this tea house.
Свежая идея для дизайна: большая отдельно стоящая хозпостройка в восточном стиле - отличное фото интерьера
Свежая идея для дизайна: большая отдельно стоящая хозпостройка в восточном стиле - отличное фото интерьера
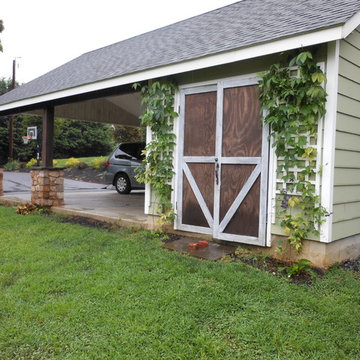
Trellises with climbing ivy are on the outer sides of the storage unit with additional barn doors for convenient access to certain equipment, like the lawn mower.
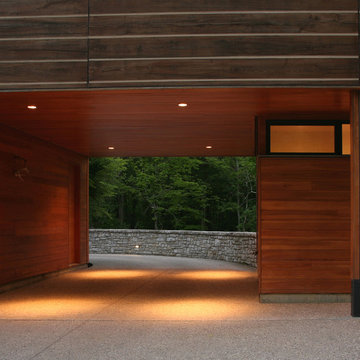
Taking its cues from both persona and place, this residence seeks to reconcile a difficult, walnut-wooded site with the late client’s desire to live in a log home in the woods. The residence was conceived as a 24 ft x 150 ft linear bar rising into the trees from northwest to southeast. Positioned according to subdivision covenants, the structure bridges 40 ft across an existing intermittent creek, thereby preserving the natural drainage patterns and habitat. The residence’s long and narrow massing allowed many of the trees to remain, enabling the client to live in a wooded environment. A requested pool “grotto” and porte cochere complete the site interventions. The structure’s section rises successively up a cascading stair to culminate in a glass-enclosed meditative space (known lovingly as the “bird feeder”), providing access to the grass roof via an exterior stair. The walnut trees, cleared from the site during construction, were locally milled and returned to the residence as hardwood flooring.
Photo Credit: Eric Williams (Sophisticated Living magazine)
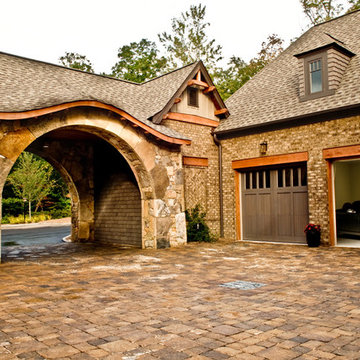
Craftsman style home with detailed stonework and fabulous views of SC and GA mountains
Пример оригинального дизайна: большой пристроенный гараж в стиле кантри для двух машин
Пример оригинального дизайна: большой пристроенный гараж в стиле кантри для двух машин
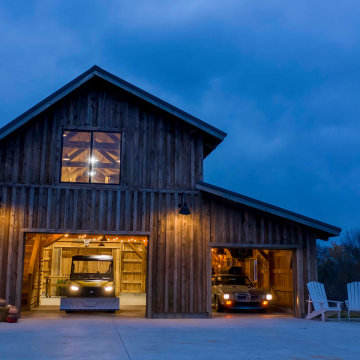
Exterior post and beam two car garage with loft and storage space
Стильный дизайн: большой отдельно стоящий гараж в стиле рустика с мастерской для двух машин - последний тренд
Стильный дизайн: большой отдельно стоящий гараж в стиле рустика с мастерской для двух машин - последний тренд
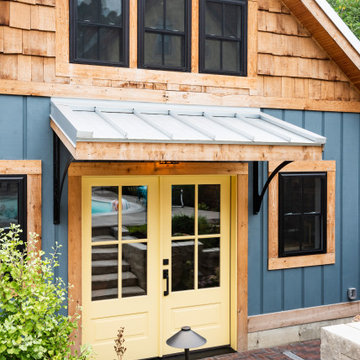
John & Kim contacted LU Design Build to help them design, create and build a custom workshop. They enjoy building, crafting and designing ornaments and furniture of all sorts.
They wanted a nice customized workshop to expand their tools and their abilities to build different and larger type projects. They also wanted to enhance the area around their in-ground pool because this is a favorite part of their home.
For this project, we met with John & Kim and went over their desires for their space and functionality for their workshop and pool area. LU Design Build pulled in a partner architect to help draft the workshop concept.
In the custom workshop area, we added metal roofing, custom gutters, and custom awning brackets that John actually built. It had custom dormers to let in lots of natural light. The workshop was also designed with vaulted ceilings to allow adequate air space and circulation. We chose a white washed shiplap to keep the space bright and open.
In the pool area, we relocated the stairs coming off the deck and a landing area to create a better flow. LU Design Build also partnered with Frisella Outdoor Lighting. Frisella helped source and install the pool deck hardscape, retaining walls & soft landscaping.
Since these two spaces were a long time dream of John and Kim, LU Design Build wanted to fit their design style and functionality so that they can stay for a long time and truly love their backyard and workshop.
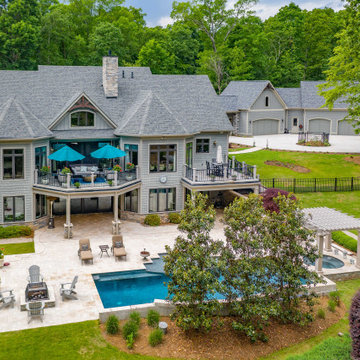
Стильный дизайн: большой пристроенный гараж в классическом стиле с навесом над входом для четырех и более машин - последний тренд
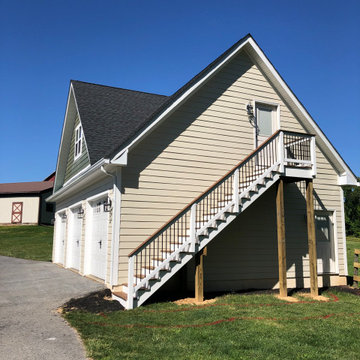
3 car garage with upstairs apartment/suite
Hardiplank siding, Trex steps
На фото: большой отдельно стоящий гараж в классическом стиле для трех машин
На фото: большой отдельно стоящий гараж в классическом стиле для трех машин
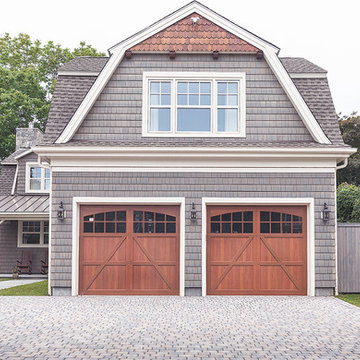
Источник вдохновения для домашнего уюта: большой пристроенный гараж в стиле кантри для двух машин
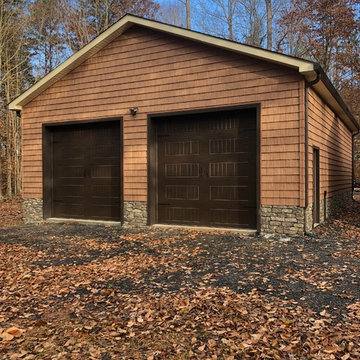
Источник вдохновения для домашнего уюта: большой отдельно стоящий гараж в стиле кантри для четырех и более машин
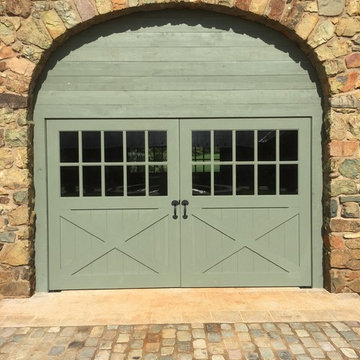
Идея дизайна: большой отдельно стоящий гараж в стиле кантри для четырех и более машин
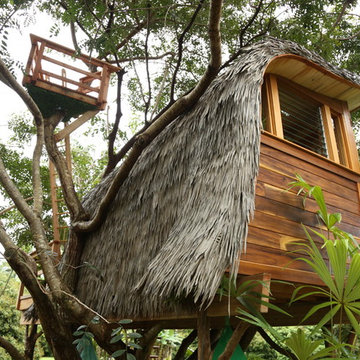
Источник вдохновения для домашнего уюта: большая отдельно стоящая хозпостройка в морском стиле
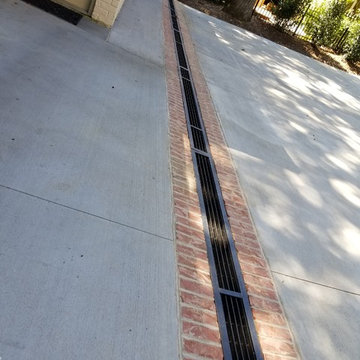
Driveway drain
Свежая идея для дизайна: большой отдельно стоящий гараж в стиле модернизм с мастерской для двух машин - отличное фото интерьера
Свежая идея для дизайна: большой отдельно стоящий гараж в стиле модернизм с мастерской для двух машин - отличное фото интерьера
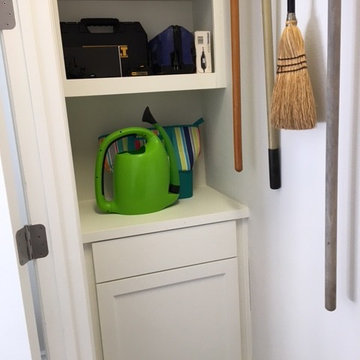
Источник вдохновения для домашнего уюта: большой пристроенный гараж в классическом стиле для двух машин
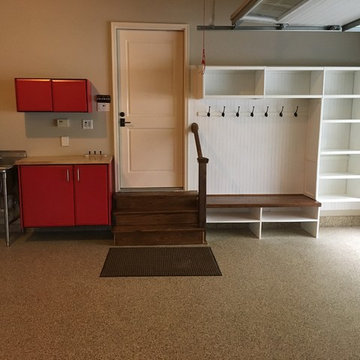
Upgraded garage - added epoxy coating flooring, new stained oak stairs, custom oak bench, shoe, coat and shelving storage.
Свежая идея для дизайна: большой пристроенный гараж в классическом стиле для трех машин - отличное фото интерьера
Свежая идея для дизайна: большой пристроенный гараж в классическом стиле для трех машин - отличное фото интерьера
11 677 Фото: большие гаражи и хозпостройки
9


