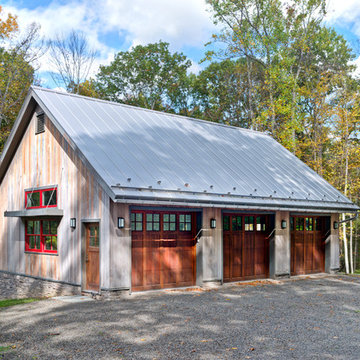1 098 Фото: большие зеленые гаражи и хозпостройки
Сортировать:
Бюджет
Сортировать:Популярное за сегодня
1 - 20 из 1 098 фото
1 из 3

На фото: большой отдельно стоящий гараж в стиле рустика с мастерской для двух машин

6 m x 5m garden studio with Western Red Cedar cladding installed.
Decorative Venetian plaster feature wall inside which creates a special ambience for this garden bar build.
Cantilever wraparound canopy with side walls to bridge decking which has been installed with composite planks.
Image courtesy of Immer.photo
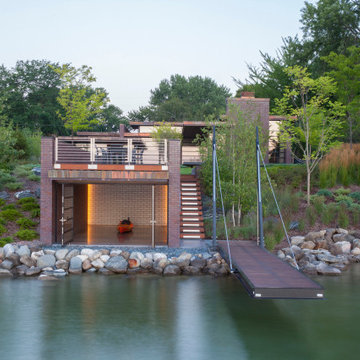
A tea pot, being a vessel, is defined by the space it contains, it is not the tea pot that is important, but the space.
Crispin Sartwell
Located on a lake outside of Milwaukee, the Vessel House is the culmination of an intense 5 year collaboration with our client and multiple local craftsmen focused on the creation of a modern analogue to the Usonian Home.
As with most residential work, this home is a direct reflection of it’s owner, a highly educated art collector with a passion for music, fine furniture, and architecture. His interest in authenticity drove the material selections such as masonry, copper, and white oak, as well as the need for traditional methods of construction.
The initial diagram of the house involved a collection of embedded walls that emerge from the site and create spaces between them, which are covered with a series of floating rooves. The windows provide natural light on three sides of the house as a band of clerestories, transforming to a floor to ceiling ribbon of glass on the lakeside.
The Vessel House functions as a gallery for the owner’s art, motorcycles, Tiffany lamps, and vintage musical instruments – offering spaces to exhibit, store, and listen. These gallery nodes overlap with the typical house program of kitchen, dining, living, and bedroom, creating dynamic zones of transition and rooms that serve dual purposes allowing guests to relax in a museum setting.
Through it’s materiality, connection to nature, and open planning, the Vessel House continues many of the Usonian principles Wright advocated for.
Overview
Oconomowoc, WI
Completion Date
August 2015
Services
Architecture, Interior Design, Landscape Architecture
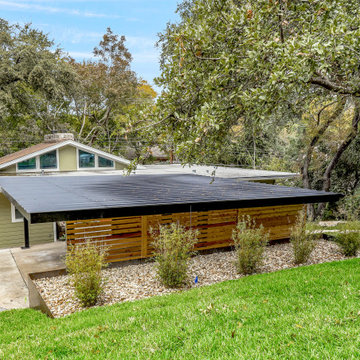
Modern Carport
Пример оригинального дизайна: большой отдельно стоящий гараж в современном стиле с навесом для автомобилей для двух машин
Пример оригинального дизайна: большой отдельно стоящий гараж в современном стиле с навесом для автомобилей для двух машин

Detached 4-car garage with 1,059 SF one-bedroom apartment above and 1,299 SF of finished storage space in the basement.
На фото: большой отдельно стоящий гараж в классическом стиле для четырех и более машин с
На фото: большой отдельно стоящий гараж в классическом стиле для четырех и более машин с
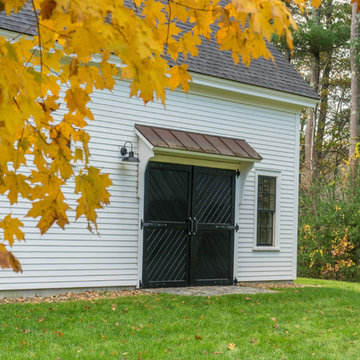
Eric Roth
На фото: большой отдельно стоящий гараж в стиле кантри с мастерской
На фото: большой отдельно стоящий гараж в стиле кантри с мастерской

Part of the original design for the home in the 1900's, Clawson Architects recreated the Porte cochere along with the other renovations, alterations and additions to the property.
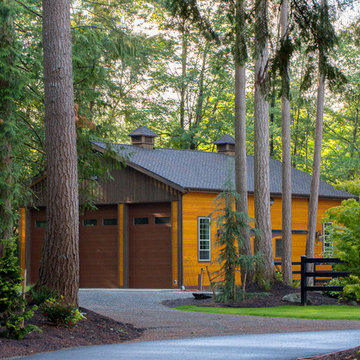
Settled between the trees of the Pacific Northwest, the sun rests on the Tradesman 48 Shop complete with cedar and Douglas fir. The 36’x 48’ shop with lined soffits and ceilings boasts Douglas fir 2”x6” tongue and groove siding, two standard western red cedar cupolas and Clearspan steel roof trusses. Western red cedar board and batten siding on the gable ends are perfect for the outdoors, adding to the rustic and quaint setting of Washington. A sidewall height of 12’6” encloses 1,728 square feet of unobstructed space for storage of tractors, RV’s, trucks and other needs. In this particular model, access for vehicles is made easy by three, customer supplied roll-up garage doors on the front end, while Barn Pros also offers garage door packages built for ease. Personal entrance to the shop can be made through traditional handmade arch top breezeway doors with windows.
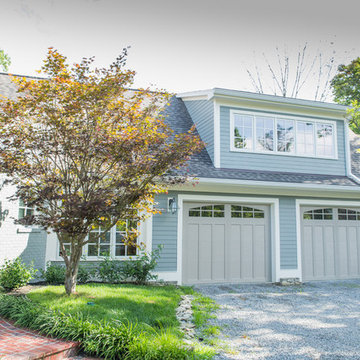
Пример оригинального дизайна: большой пристроенный гараж в классическом стиле с навесом для автомобилей для двух машин

Идея дизайна: большой пристроенный гараж в классическом стиле с навесом над входом для одной машины
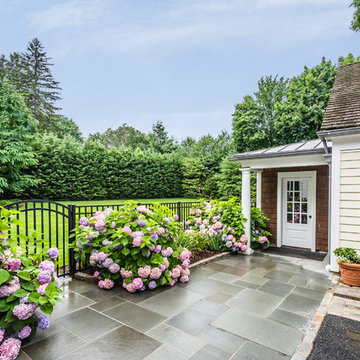
Exterior shot of separated shed with guest room above two car garage and entrance to backyard / landscaping.
Стильный дизайн: большой отдельно стоящий гараж в классическом стиле для двух машин - последний тренд
Стильный дизайн: большой отдельно стоящий гараж в классическом стиле для двух машин - последний тренд
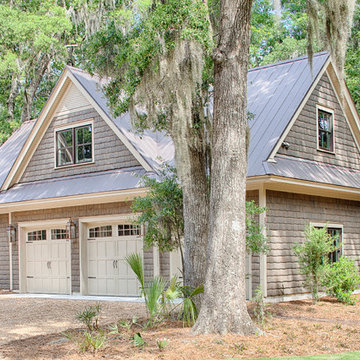
With porches on every side, the “Georgetown” is designed for enjoying the natural surroundings. The main level of the home is characterized by wide open spaces, with connected kitchen, dining, and living areas, all leading onto the various outdoor patios. The main floor master bedroom occupies one entire wing of the home, along with an additional bedroom suite. The upper level features two bedroom suites and a bunk room, with space over the detached garage providing a private guest suite.
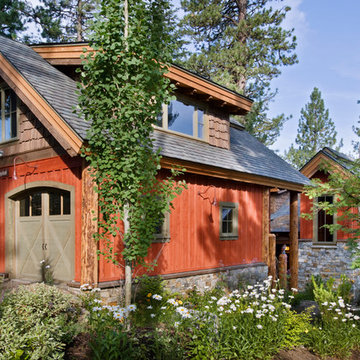
This beautiful lakefront home designed by MossCreek features a wide range of design elements that work together perfectly. From it's Arts and Craft exteriors to it's Cowboy Decor interior, this ultimate lakeside cabin is the perfect summer retreat.
Designed as a place for family and friends to enjoy lake living, the home has an open living main level with a kitchen, dining room, and two story great room all sharing lake views. The Master on the Main bedroom layout adds to the livability of this home, and there's even a bunkroom for the kids and their friends.
Expansive decks, and even an upstairs "Romeo and Juliet" balcony all provide opportunities for outdoor living, and the two-car garage located in front of the home echoes the styling of the home.
Working with a challenging narrow lakefront lot, MossCreek succeeded in creating a family vacation home that guarantees a "perfect summer at the lake!". Photos: Roger Wade
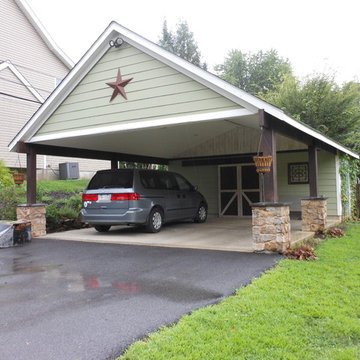
Pull up the driveway and safely park your car inside this country-style carport. Steel columns, with stone and cedar bases, hold up the protective roof. Inside the carport, the ceiling is vaulted thanks to scissor trusses and recessed lighting was added for clear vision when it is dark out.
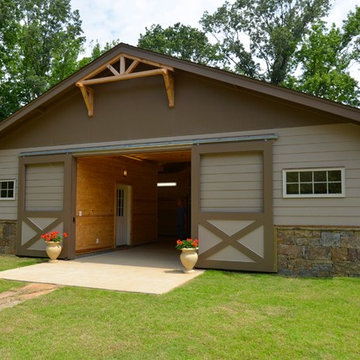
Horse Barn with doors open, Photo: David Clark
На фото: большой отдельно стоящий амбар в классическом стиле с
На фото: большой отдельно стоящий амбар в классическом стиле с

A close-up of our Lasley Brahaney custom support brackets further enhanced with under-mount dental moldings.
Стильный дизайн: большой гараж в классическом стиле с мастерской для двух машин - последний тренд
Стильный дизайн: большой гараж в классическом стиле с мастерской для двух машин - последний тренд
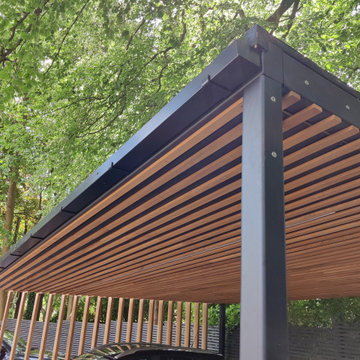
This project includes a bespoke double carport structure designed to our client's specification and fabricated prior to installation.
This twisting flat roof carport was manufactured from mild steel and iroko timber which features within a vertical privacy screen and battened soffit. We also included IP rated LED lighting and motion sensors for ease of parking at night time.
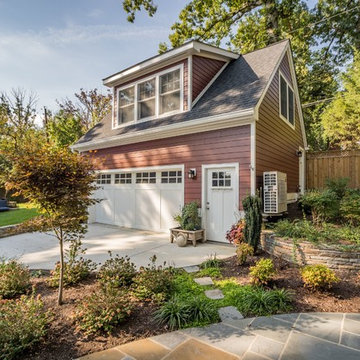
Detached garage and loft
Стильный дизайн: большой отдельно стоящий гараж в стиле неоклассика (современная классика) с мастерской для двух машин - последний тренд
Стильный дизайн: большой отдельно стоящий гараж в стиле неоклассика (современная классика) с мастерской для двух машин - последний тренд
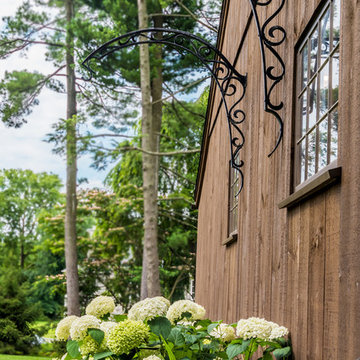
A wide open lawn provided the perfect setting for a beautiful backyard barn. The home owners, who are avid gardeners, wanted an indoor workshop and space to store supplies - and they didn’t want it to be an eyesore. During the contemplation phase, they came across a few barns designed by a company called Country Carpenters and fell in love with the charm and character of the structures. Since they had worked with us in the past, we were automatically the builder of choice!
Country Carpenters sent us the drawings and supplies, right down to the pre-cut lengths of lumber, and our carpenters put all the pieces together. In order to accommodate township rules and regulations regarding water run-off, we performed the necessary calculations and adjustments to ensure the final structure was built 6 feet shorter than indicated by the original plans.
1 098 Фото: большие зеленые гаражи и хозпостройки
1


