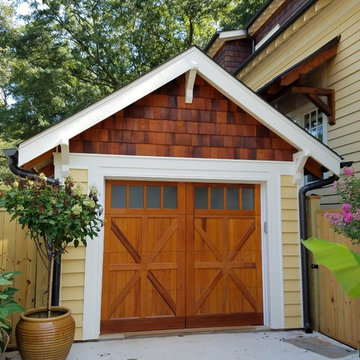1 101 Фото: большие зеленые гаражи и хозпостройки
Сортировать:
Бюджет
Сортировать:Популярное за сегодня
161 - 180 из 1 101 фото
1 из 3
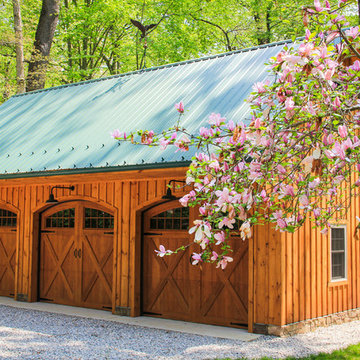
Mike Sabol
На фото: большой отдельно стоящий гараж в стиле кантри для трех машин с
На фото: большой отдельно стоящий гараж в стиле кантри для трех машин с
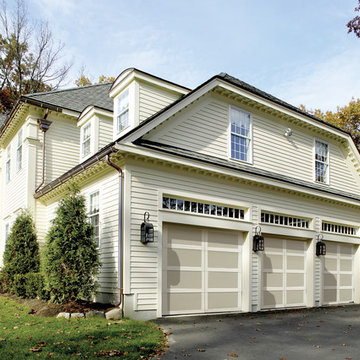
Источник вдохновения для домашнего уюта: большой пристроенный гараж в классическом стиле для трех машин
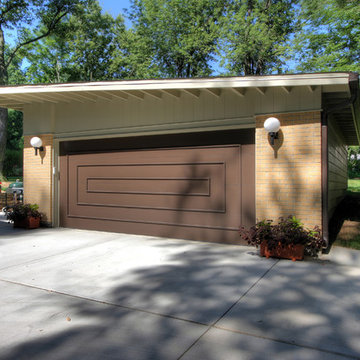
A renowned St. Louis mid-century modern architect's home in St. Louis, MO is now owned by his son, who grew up in the home. The original detached garage was failing.
Mosby architects worked with the architect's original drawings of the home to create a new garage that matched and echoed the style of the home, from roof slope to brick color. Several pieces from the original garage were salvaged to be used on and around the new detached garage. The design of the wood overhead garage door mimics those found at Frank Lloyd Wright's Taliesin in Wisconsin.
Photos by Mosby Building Arts.
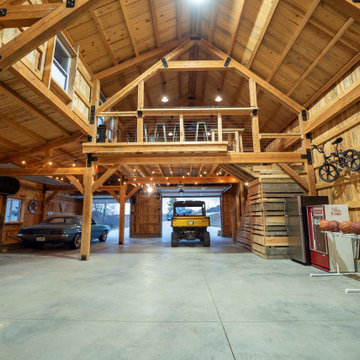
Post and beam two car garage with storage space and loft overhead
На фото: большой отдельно стоящий гараж в стиле рустика с мастерской для двух машин с
На фото: большой отдельно стоящий гараж в стиле рустика с мастерской для двух машин с
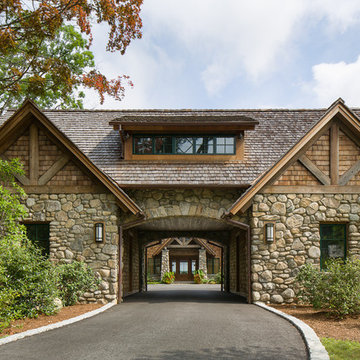
Carriage House pass-through to Motor Court - Photo: Tim Lee Photography
Свежая идея для дизайна: большой отдельно стоящий гараж в стиле рустика с навесом над входом - отличное фото интерьера
Свежая идея для дизайна: большой отдельно стоящий гараж в стиле рустика с навесом над входом - отличное фото интерьера
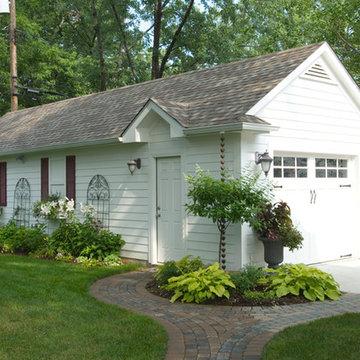
The challenge here was to build a 2-car garage that provides more room for landscaping and lawn on a small city lot. The Garage design allows 2 cars to park inline with space inside for storage, and keeps the garage footprint smaller than a traditional 2 car garage.
Visions in Photography
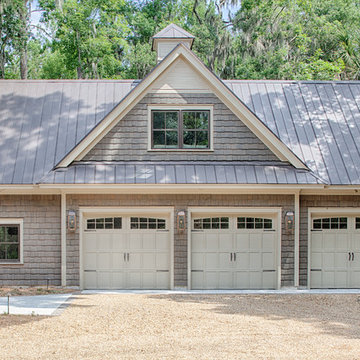
With porches on every side, the “Georgetown” is designed for enjoying the natural surroundings. The main level of the home is characterized by wide open spaces, with connected kitchen, dining, and living areas, all leading onto the various outdoor patios. The main floor master bedroom occupies one entire wing of the home, along with an additional bedroom suite. The upper level features two bedroom suites and a bunk room, with space over the detached garage providing a private guest suite.

The support brackets are a custom designed Lasley Brahaney signature detail.
На фото: большой гараж в классическом стиле для трех машин
На фото: большой гараж в классическом стиле для трех машин
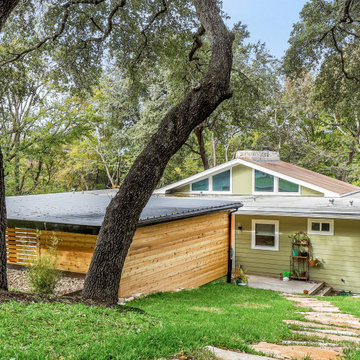
Modern Carport
Стильный дизайн: большой отдельно стоящий гараж в современном стиле с навесом для автомобилей для двух машин - последний тренд
Стильный дизайн: большой отдельно стоящий гараж в современном стиле с навесом для автомобилей для двух машин - последний тренд
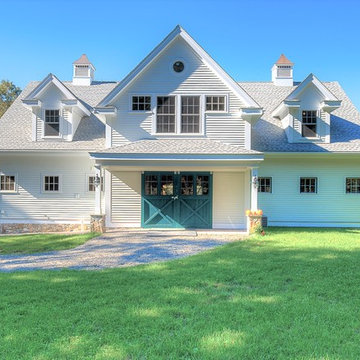
Источник вдохновения для домашнего уюта: большой отдельно стоящий амбар в классическом стиле
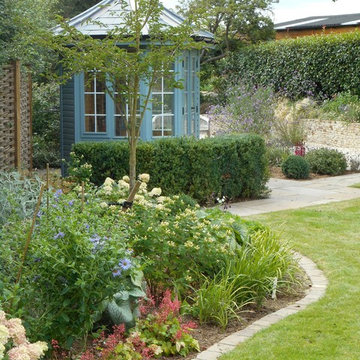
Photo By Vicki Hilton
Свежая идея для дизайна: большой отдельно стоящий сарай на участке в классическом стиле - отличное фото интерьера
Свежая идея для дизайна: большой отдельно стоящий сарай на участке в классическом стиле - отличное фото интерьера
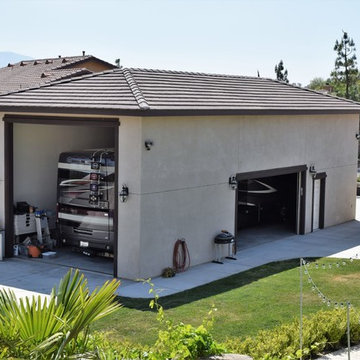
Источник вдохновения для домашнего уюта: большой отдельно стоящий гараж в классическом стиле с навесом для автомобилей для одной машины
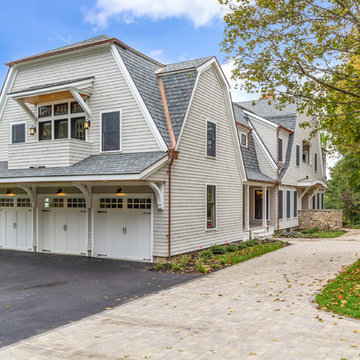
Peter Quinn Architects LLC
Photograph by Marek Biela
Идея дизайна: большой пристроенный амбар в классическом стиле
Идея дизайна: большой пристроенный амбар в классическом стиле
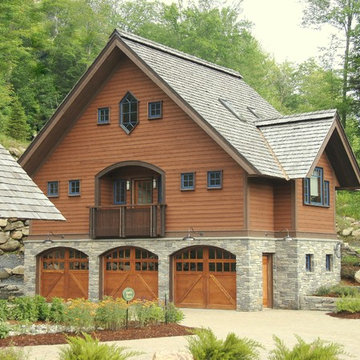
Свежая идея для дизайна: большой отдельно стоящий амбар в стиле кантри - отличное фото интерьера
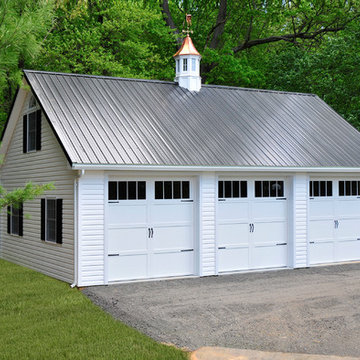
На фото: большой отдельно стоящий гараж в классическом стиле для трех машин с
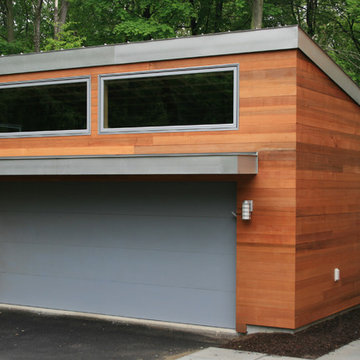
На фото: большой отдельно стоящий гараж в современном стиле для двух машин с
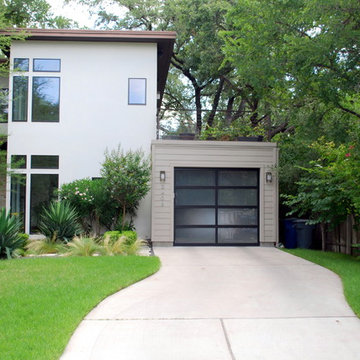
This modern design in-town home was originally built with an open carport affording little privacy and parked vehicle exposure to damage/theft. The carport appeared to be tacked onto the rest of the home; almost an afterthought.
The addition of an aluminum full view garage door with frosted tempered glass and a powder coated frame visually tied the carport to the home design and it provided increased privacy and security.
Installation of a LiftMaster 8500 jackshaft type operator minimized intrusion of the door system into the otherwise open space.

A new workshop and build space for a fellow creative!
Seeking a space to enable this set designer to work from home, this homeowner contacted us with an idea for a new workshop. On the must list were tall ceilings, lit naturally from the north, and space for all of those pet projects which never found a home. Looking to make a statement, the building’s exterior projects a modern farmhouse and rustic vibe in a charcoal black. On the interior, walls are finished with sturdy yet beautiful plywood sheets. Now there’s plenty of room for this fun and energetic guy to get to work (or play, depending on how you look at it)!
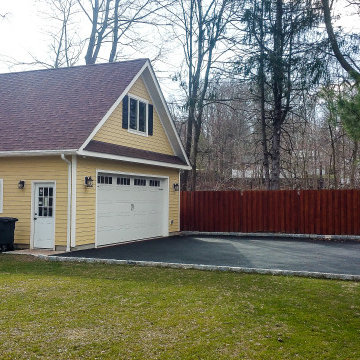
New construction of a 700 Sf. two car garage with a walk up stairway to an 8 ft high room above for storage. New driveway with Belgian block curbing.
1 101 Фото: большие зеленые гаражи и хозпостройки
9


