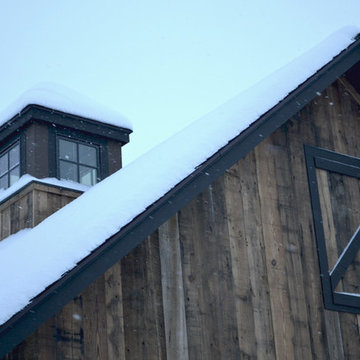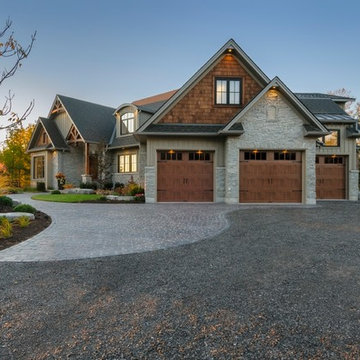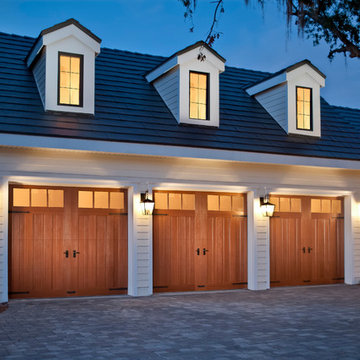1 448 Фото: большие синие гаражи и хозпостройки
Сортировать:
Бюджет
Сортировать:Популярное за сегодня
1 - 20 из 1 448 фото
1 из 3

Exterior post and beam two car garage with loft and storage space
На фото: большой отдельно стоящий гараж в стиле рустика с мастерской для двух машин с
На фото: большой отдельно стоящий гараж в стиле рустика с мастерской для двух машин с

Detached 4-car garage with 1,059 SF one-bedroom apartment above and 1,299 SF of finished storage space in the basement.
На фото: большой отдельно стоящий гараж в классическом стиле для четырех и более машин
На фото: большой отдельно стоящий гараж в классическом стиле для четырех и более машин
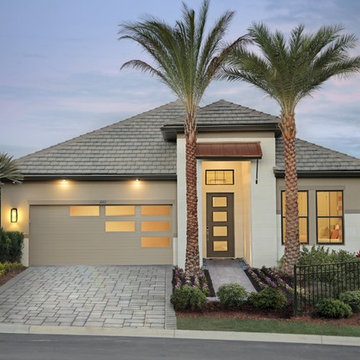
Пример оригинального дизайна: большой пристроенный гараж в стиле модернизм для двух машин
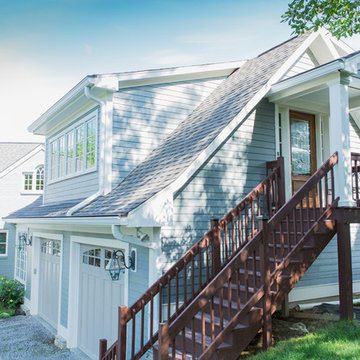
Пример оригинального дизайна: большой пристроенный гараж в классическом стиле для двух машин
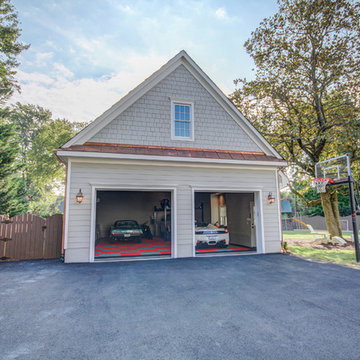
This detached garage uses vertical space for smart storage. A lift was installed for the owners' toys including a dirt bike. A full sized SUV fits underneath of the lift and the garage is deep enough to site two cars deep, side by side. Additionally, a storage loft can be accessed by pull-down stairs. Trex flooring was installed for a slip-free, mess-free finish. The outside of the garage was built to match the existing home while also making it stand out with copper roofing and gutters. A mini-split air conditioner makes the space comfortable for tinkering year-round. The low profile garage doors and wall-mounted opener also keep vertical space at a premium.
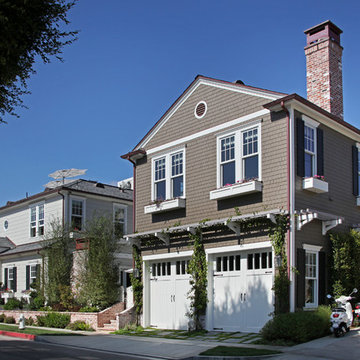
Photos by Aidin Foster Lara
Идея дизайна: большой отдельно стоящий гараж в классическом стиле для трех машин
Идея дизайна: большой отдельно стоящий гараж в классическом стиле для трех машин
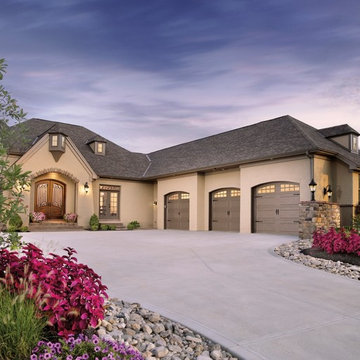
На фото: большой пристроенный гараж в стиле неоклассика (современная классика) с навесом для автомобилей для двух машин с
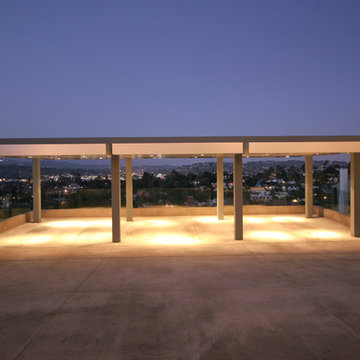
Photographed by Ronald Chang
Источник вдохновения для домашнего уюта: большой отдельно стоящий гараж в стиле модернизм с навесом для автомобилей для трех машин
Источник вдохновения для домашнего уюта: большой отдельно стоящий гараж в стиле модернизм с навесом для автомобилей для трех машин
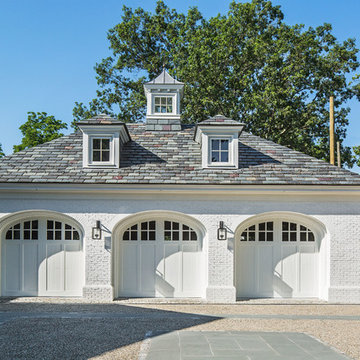
На фото: большой пристроенный гараж в стиле неоклассика (современная классика) для трех машин
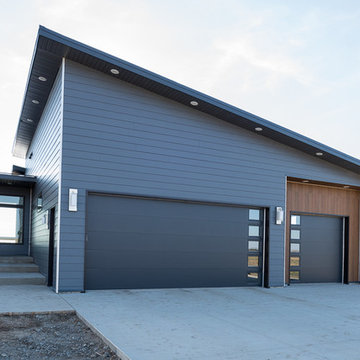
Dana Middleton Photography
Источник вдохновения для домашнего уюта: большой пристроенный гараж в стиле модернизм для трех машин
Источник вдохновения для домашнего уюта: большой пристроенный гараж в стиле модернизм для трех машин
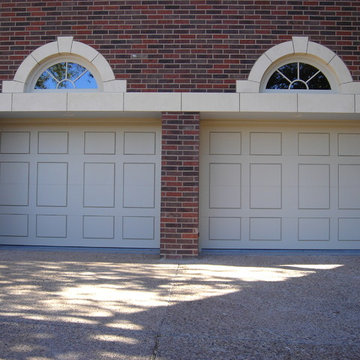
Commissioned design custom garage door blends with and accents the cut limestone trim on this formal traditional home.
Свежая идея для дизайна: большой пристроенный гараж в классическом стиле для двух машин - отличное фото интерьера
Свежая идея для дизайна: большой пристроенный гараж в классическом стиле для двух машин - отличное фото интерьера
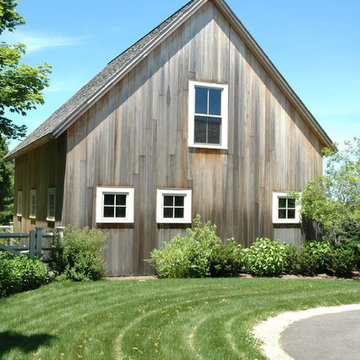
photo by Alex Vertikoff
Свежая идея для дизайна: большой отдельно стоящий амбар в стиле кантри - отличное фото интерьера
Свежая идея для дизайна: большой отдельно стоящий амбар в стиле кантри - отличное фото интерьера
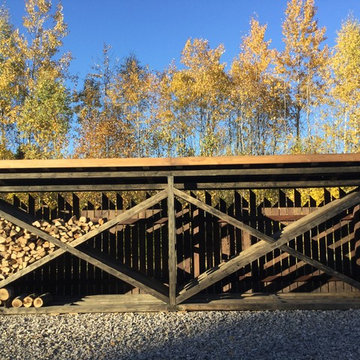
Дровник размер 6мх1,2мх2,5м
Пятакова Ольга
Источник вдохновения для домашнего уюта: большая отдельно стоящая хозпостройка в современном стиле
Источник вдохновения для домашнего уюта: большая отдельно стоящая хозпостройка в современном стиле
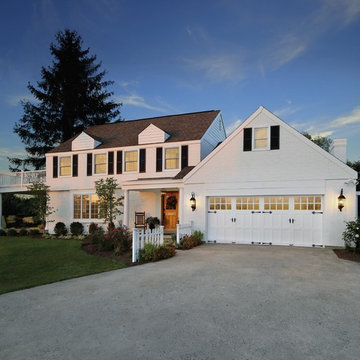
Avante Garage Doors
На фото: большой пристроенный гараж в стиле кантри с навесом для автомобилей для двух машин с
На фото: большой пристроенный гараж в стиле кантри с навесом для автомобилей для двух машин с
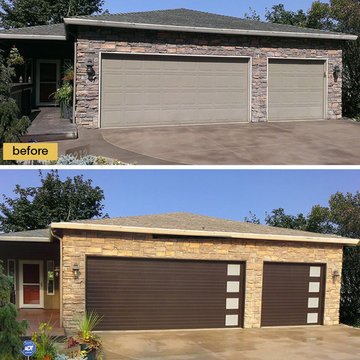
This homeowner wanted to add contemporary flair to his 1990s ranch home. Since the three-car garage is such a prominent feature on the house, he chose insulated garage doors from Clopay's Modern Steel Collection to make an instant statement from the curb. Opaque windows let daylight into the space but still provide ample privacy.
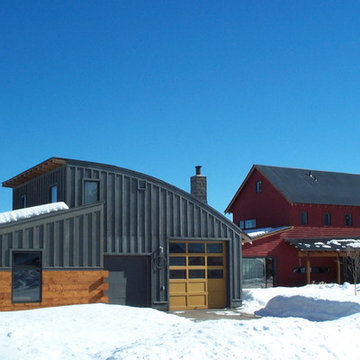
HandsOn Design
Location: Jackson, WY, USA
1,900 sq.ft custom home, garage and workshop constructed using prefabricated SIP's panels, with custom interior cabinets, doors and finishes. The design of this house is an attempt to develop an architectural iconography which celebrates the history and uniqueness of the land upon which it’s built. The house sits in an irrigated hayfield along with some of the original machinery that used to work here, and reflects the design sensibilities of a common sense agricultural outbuilding as seen through contemporary eyes.
Photographed by: Paul Duncker
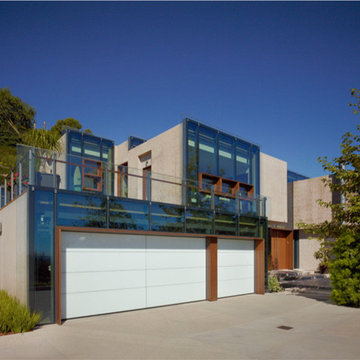
Located above the coast of Malibu, this two-story concrete and glass home is organized into a series of bands that hug the hillside and a central circulation spine. Living spaces are compressed between the retaining walls that hold back the earth and a series of glass facades facing the ocean and Santa Monica Bay. The name of the project stems from the physical and psychological protection provided by wearing reflective sunglasses. On the house the “glasses” allow for panoramic views of the ocean while also reflecting the landscape back onto the exterior face of the building.
PROJECT TEAM: Peter Tolkin, Jeremy Schacht, Maria Iwanicki, Brian Proffitt, Tinka Rogic, Leilani Trujillo
ENGINEERS: Gilsanz Murray Steficek (Structural), Innovative Engineering Group (MEP), RJR Engineering (Geotechnical), Project Engineering Group (Civil)
LANDSCAPE: Mark Tessier Landscape Architecture
INTERIOR DESIGN: Deborah Goldstein Design Inc.
CONSULTANTS: Lighting DesignAlliance (Lighting), Audio Visual Systems Los Angeles (Audio/ Visual), Rothermel & Associates (Rothermel & Associates (Acoustic), GoldbrechtUSA (Curtain Wall)
CONTRACTOR: Winters-Schram Associates
PHOTOGRAPHER: Benny Chan
AWARDS: 2007 American Institute of Architects Merit Award, 2010 Excellence Award, Residential Concrete Building Category Southern California Concrete Producers
1 448 Фото: большие синие гаражи и хозпостройки
1


