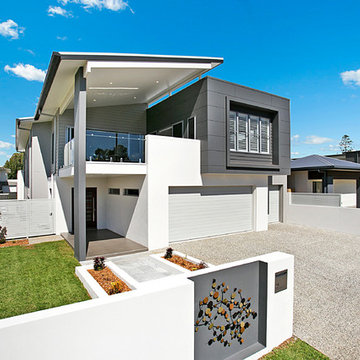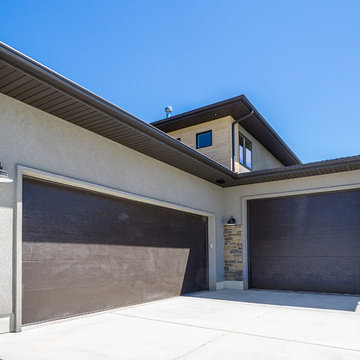1 449 Фото: большие синие гаражи и хозпостройки
Сортировать:
Бюджет
Сортировать:Популярное за сегодня
161 - 180 из 1 449 фото
1 из 3
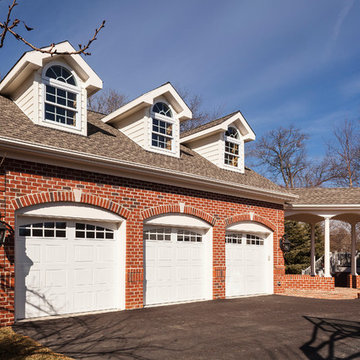
Источник вдохновения для домашнего уюта: большой отдельно стоящий гараж для трех машин
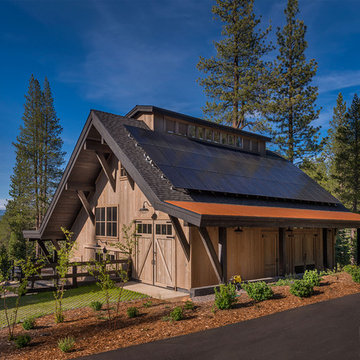
The barn is equipped with a 9.5kw array which is designed to provide most of the homes annual energy usage. The cupola on the top provides natural ventilation and light. Grass pavers allow access to the barn garage while minimizing pavement. Photographer: Vance Fox
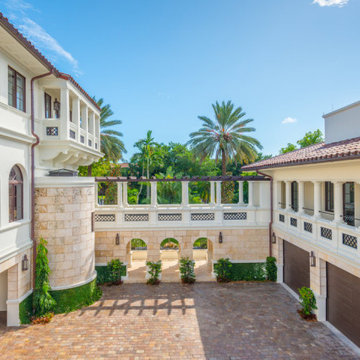
Casa Costanera is an impressive modern Mediterranean estate located in Coral Gables, Florida, former home of Bacardi heiress & recently purchased by singer Marc Anthony. The expansive home offers 21,000+ square feet of living space which showcases exceptional craftsmanship & top of the line finishes.
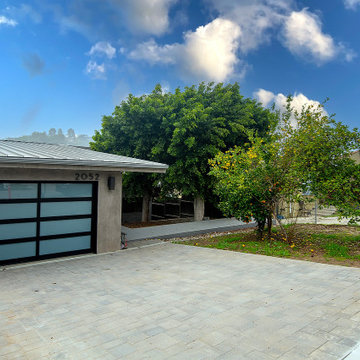
Пример оригинального дизайна: большой пристроенный гараж в стиле модернизм с мастерской для двух машин
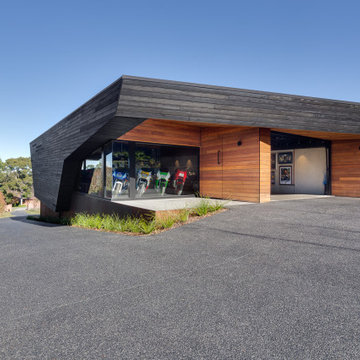
Detached garage including underground workshop
На фото: большой отдельно стоящий гараж в стиле модернизм с мастерской для четырех и более машин
На фото: большой отдельно стоящий гараж в стиле модернизм с мастерской для четырех и более машин
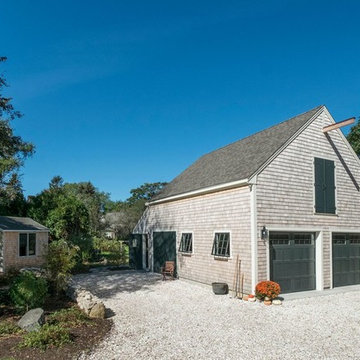
Стильный дизайн: большой отдельно стоящий амбар в классическом стиле - последний тренд
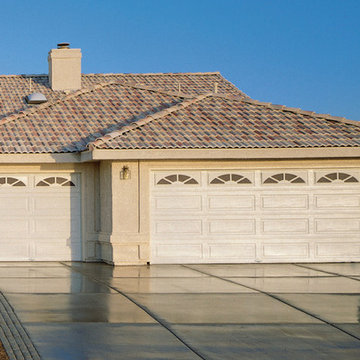
Идея дизайна: большой пристроенный гараж в стиле неоклассика (современная классика) для трех машин
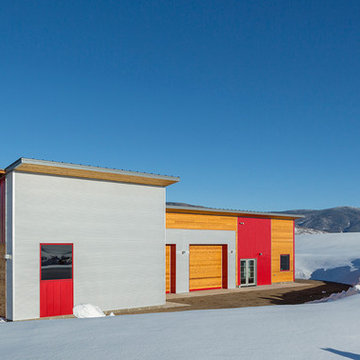
Phase one of a two phase project. This outbuilding is to serve as a support structure for a forthcoming modern residence. The structure houses a 600 sf heated shop with two heated garage bays, as well as an unheated pull-thru vehicle bay and screened exterior storage area. From a design standpoint , the structure builds upon the legacy of utilitarian agricultural buildings prevalent throughout the Yampa River Valley. Subtle details update the look, with meticulous attention to detail at every level.
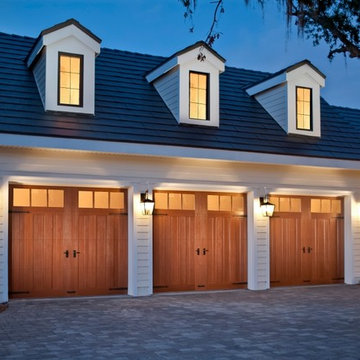
Clopay Canyon Ridge Collection Limited Edition Series faux wood carriage house garage doors won't rot, warp or crack. Insulated for superior energy efficiency. Five layer construction. Model shown: Design 13 with Rec13 windows, Mahogany cladding and overlays. Many panel designs, optional decorative windows and hardware available. Overhead operation.
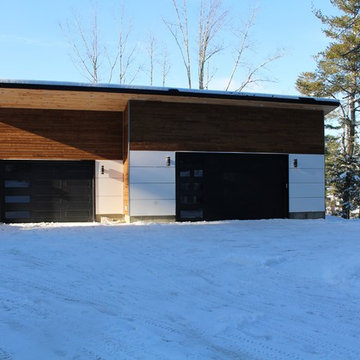
I designed this garage in summer 2014. It was completed in September 2014. The exterior back and sides are corrugated steel in a dark grey. The front is azek paneling (custom cut), cedar shiplap and aluminum corners similar to frye reglets "j" trim. The corners were fabricated on site with a metal bender. The roof is black standing seam as is the fascia, the soffit is T&G pine finished with sansin elastameric. Doors are made by Garaga.
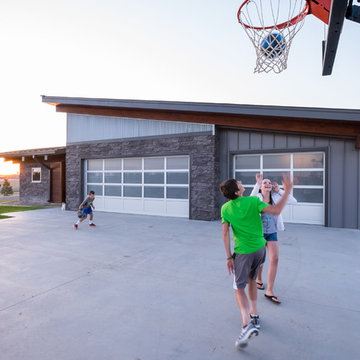
Braden Gunem
Источник вдохновения для домашнего уюта: большой пристроенный гараж в стиле модернизм с мастерской для трех машин
Источник вдохновения для домашнего уюта: большой пристроенный гараж в стиле модернизм с мастерской для трех машин
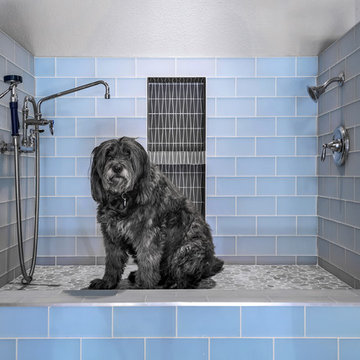
Brad Scott Photography
На фото: большой пристроенный гараж в стиле рустика для трех машин с
На фото: большой пристроенный гараж в стиле рустика для трех машин с
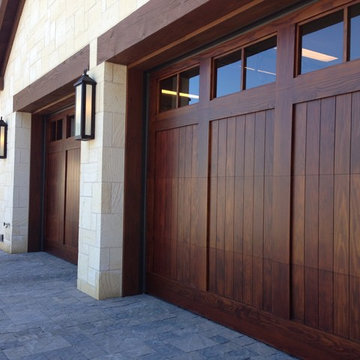
Custom Wood-on-Steel doors using C Grade Douglas fir and stained using the Sikkens Cetol 1/23+ stain system. Odd numbers of door panels sometimes enhances visual interest. What do you think?
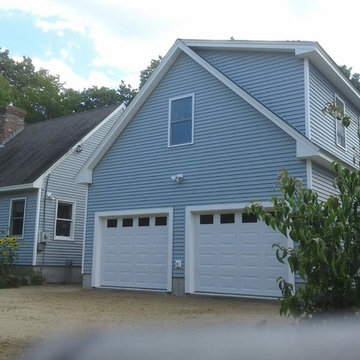
24'x30' Cape style garage with loft. This garage has a full dormer and 2= 9'x7' raised panel insulated garage doors. 12' ceiling on the first floor gives plenty of room for storage and projects. The full dormer on the second floor allows more space for storage, office or whatever is needed.
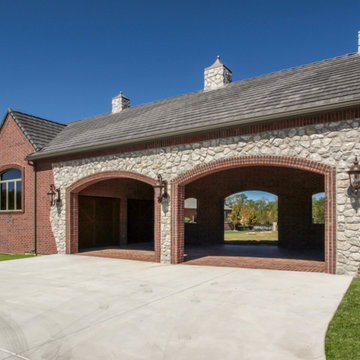
Источник вдохновения для домашнего уюта: большой пристроенный гараж в стиле рустика с навесом для автомобилей для четырех и более машин
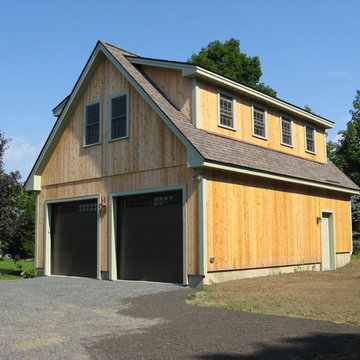
Свежая идея для дизайна: большая хозпостройка в стиле кантри - отличное фото интерьера
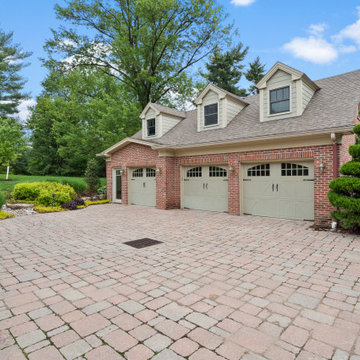
Custom oversized 3 car detached garage with bonus room for entraining above.
Свежая идея для дизайна: большой отдельно стоящий гараж в классическом стиле с мастерской для трех машин - отличное фото интерьера
Свежая идея для дизайна: большой отдельно стоящий гараж в классическом стиле с мастерской для трех машин - отличное фото интерьера
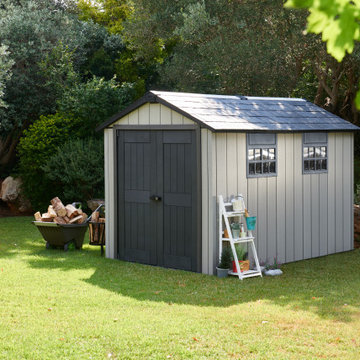
Make better use of your garage and side yard by stowing larger tools and appliances in the Oakland Storage Shed. This useful accessory is built soundly from resin plastic with a texture that mimics the appearance of real wood, giving your outdoor space an equal parts attractive and sturdy addition.
1 449 Фото: большие синие гаражи и хозпостройки
9


