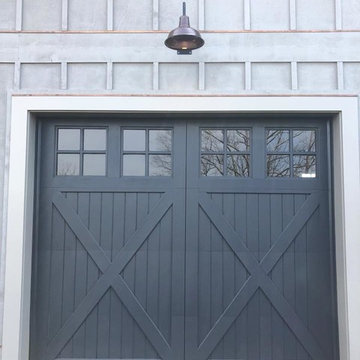15 827 Фото: большие, маленькие гаражи и хозпостройки для на участке и в саду
Сортировать:
Бюджет
Сортировать:Популярное за сегодня
1 - 20 из 15 827 фото
1 из 3

Источник вдохновения для домашнего уюта: большой отдельно стоящий гараж в современном стиле с навесом для автомобилей для двух машин

Photo: Tom Jenkins
TomJenkinsksFilms.com
Источник вдохновения для домашнего уюта: большой отдельно стоящий гараж в стиле кантри для двух машин
Источник вдохновения для домашнего уюта: большой отдельно стоящий гараж в стиле кантри для двух машин
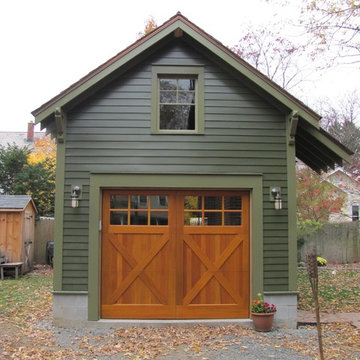
Kimberly K. Alvarez
Идея дизайна: маленький отдельно стоящий гараж в стиле кантри для на участке и в саду
Идея дизайна: маленький отдельно стоящий гараж в стиле кантри для на участке и в саду
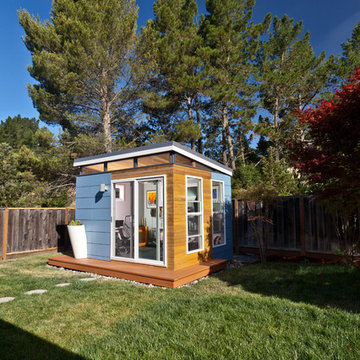
Dominic AZ Bonuccelli
Свежая идея для дизайна: маленькая отдельно стоящая хозпостройка в современном стиле с мастерской для на участке и в саду - отличное фото интерьера
Свежая идея для дизайна: маленькая отдельно стоящая хозпостройка в современном стиле с мастерской для на участке и в саду - отличное фото интерьера
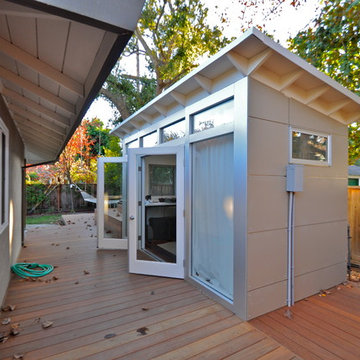
An 8x14 Studio Shed - a great length for a long and narrow space. There is a music recording studio at one end and a desk for office work and crafts at the other.

На фото: большой отдельно стоящий гараж в стиле рустика с мастерской для двух машин
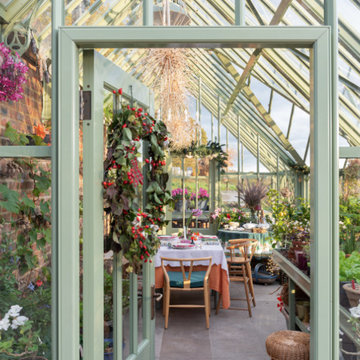
Our client enjoys the traditional Victorian Greenhouse aesthetic. In search for low maintenance, aluminium was the firm choice. Powder coated in Sussex Emerald to compliment the window frames, the three quarter span lean-to greenhouse sits beautifully in the garden of a new eco-home.
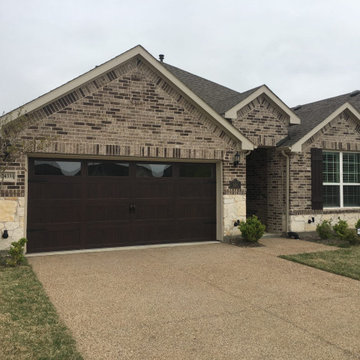
Go from standard to sleek with a new garage door! This Walnut Accent Woodtone door matches the wooden shutters perfectly, and pulls the look together so well! The CHI Stamped Carriage House is sure to impress, especially when it matches your house so well! Ready to look at your options? Contact us today for your free estimate! You can reach us at (972)-422-1695 or PlanoOverhead.com/contact-us
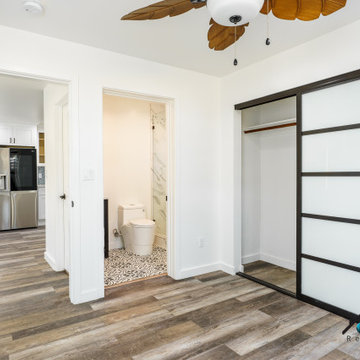
We turned this detached 2-car garage into a beautiful modern ADU packed with amazing features. This ADU has a kitchenette, full bathroom, and bedroom with closet space. The ADU has a brown vinyl wood floor, recessed lighting, ductless A/C, top-grade insulation, GFCI outlets, and more. The bathroom has a fixed vanity with one faucet and the shower is covered with large white marble tiles with pebble accents. The bedroom is an additional 150 sq. that was added to the detached garage.

6 m x 5m garden studio with Western Red Cedar cladding installed.
Decorative Venetian plaster feature wall inside which creates a special ambience for this garden bar build.
Cantilever wraparound canopy with side walls to bridge decking which has been installed with composite planks.
Image courtesy of Immer.photo

Exterior post and beam two car garage with loft and storage space
На фото: большой отдельно стоящий гараж в стиле рустика с мастерской для двух машин с
На фото: большой отдельно стоящий гараж в стиле рустика с мастерской для двух машин с
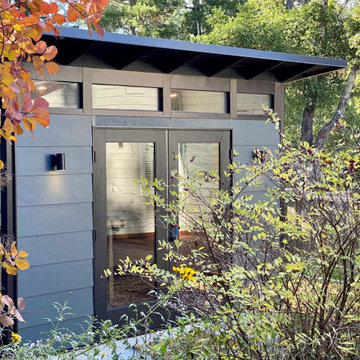
Стильный дизайн: маленькая хозпостройка в стиле модернизм для на участке и в саду - последний тренд
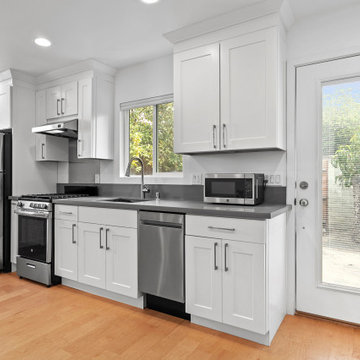
Modern Kitchenette - modern appliances, gray countertops, white cabinets, and recessed lighting.
На фото: большой отдельно стоящий гараж в стиле модернизм
На фото: большой отдельно стоящий гараж в стиле модернизм
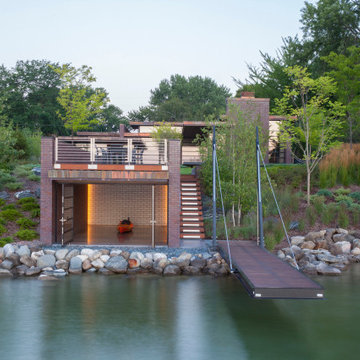
A tea pot, being a vessel, is defined by the space it contains, it is not the tea pot that is important, but the space.
Crispin Sartwell
Located on a lake outside of Milwaukee, the Vessel House is the culmination of an intense 5 year collaboration with our client and multiple local craftsmen focused on the creation of a modern analogue to the Usonian Home.
As with most residential work, this home is a direct reflection of it’s owner, a highly educated art collector with a passion for music, fine furniture, and architecture. His interest in authenticity drove the material selections such as masonry, copper, and white oak, as well as the need for traditional methods of construction.
The initial diagram of the house involved a collection of embedded walls that emerge from the site and create spaces between them, which are covered with a series of floating rooves. The windows provide natural light on three sides of the house as a band of clerestories, transforming to a floor to ceiling ribbon of glass on the lakeside.
The Vessel House functions as a gallery for the owner’s art, motorcycles, Tiffany lamps, and vintage musical instruments – offering spaces to exhibit, store, and listen. These gallery nodes overlap with the typical house program of kitchen, dining, living, and bedroom, creating dynamic zones of transition and rooms that serve dual purposes allowing guests to relax in a museum setting.
Through it’s materiality, connection to nature, and open planning, the Vessel House continues many of the Usonian principles Wright advocated for.
Overview
Oconomowoc, WI
Completion Date
August 2015
Services
Architecture, Interior Design, Landscape Architecture
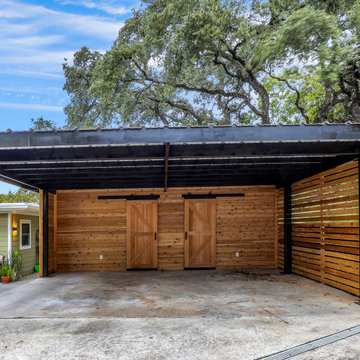
Modern Carport
Стильный дизайн: большой отдельно стоящий гараж в современном стиле с навесом для автомобилей для двух машин - последний тренд
Стильный дизайн: большой отдельно стоящий гараж в современном стиле с навесом для автомобилей для двух машин - последний тренд
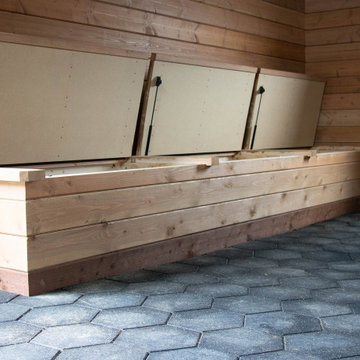
Barn Pros Denali barn apartment model in a 36' x 60' footprint with Ranchwood rustic siding, Classic Equine stalls and Dutch doors. Construction by Red Pine Builders www.redpinebuilders.com

This set of cabinets and washing station is just inside the large garage. The washing area is to rinse off boots, fishing gear and the like prior to hanging them up. The doorway leads into the home--to the right is the laundry & guest suite to the left the balance of the home.
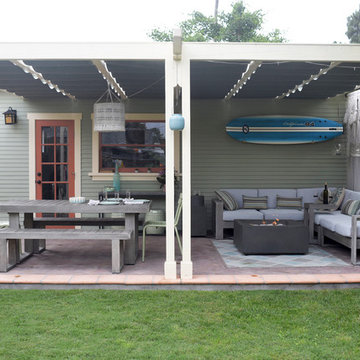
This 1925 craftsman house in Santa Barbara, Ca needed for its original detached garage to be replaced. The single car garage has a covered patio attached creating an outdoor living room. It features a fun outdoor shower, a seating and dining area and outdoor grill. Medeighnia Westwick Photography.
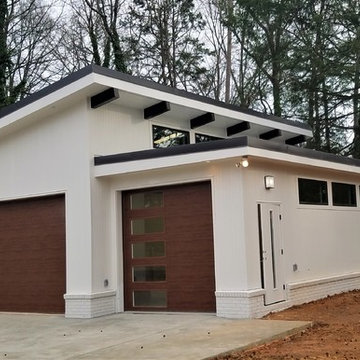
Пример оригинального дизайна: большой отдельно стоящий гараж в стиле ретро для трех машин
15 827 Фото: большие, маленькие гаражи и хозпостройки для на участке и в саду
1


