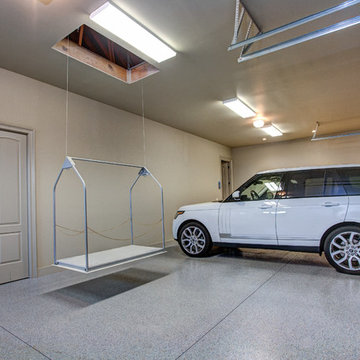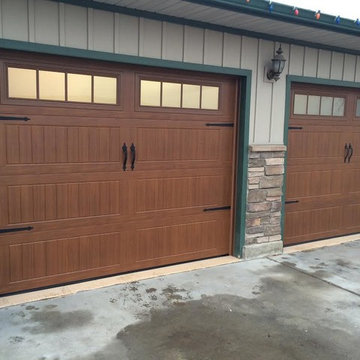1 730 Фото: большие коричневые гаражи и хозпостройки
Сортировать:
Бюджет
Сортировать:Популярное за сегодня
1 - 20 из 1 730 фото
1 из 3

Источник вдохновения для домашнего уюта: большой отдельно стоящий гараж в современном стиле с навесом для автомобилей для двух машин
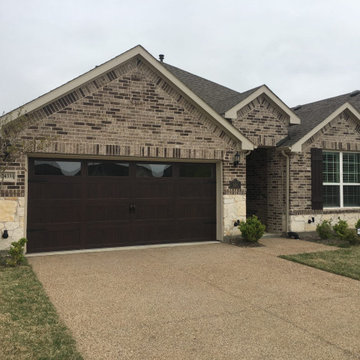
Go from standard to sleek with a new garage door! This Walnut Accent Woodtone door matches the wooden shutters perfectly, and pulls the look together so well! The CHI Stamped Carriage House is sure to impress, especially when it matches your house so well! Ready to look at your options? Contact us today for your free estimate! You can reach us at (972)-422-1695 or PlanoOverhead.com/contact-us
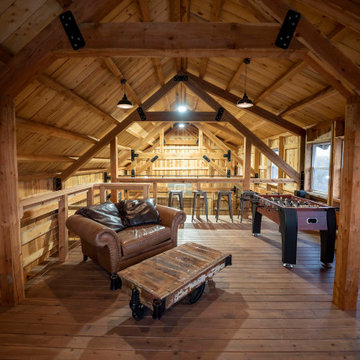
Post and beam workshop garage with loft space overhead
Источник вдохновения для домашнего уюта: большой отдельно стоящий гараж в стиле рустика с мастерской для двух машин
Источник вдохновения для домашнего уюта: большой отдельно стоящий гараж в стиле рустика с мастерской для двух машин
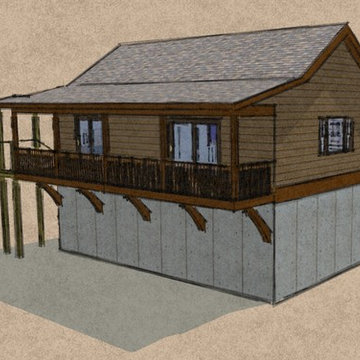
Rear perspective
Идея дизайна: большой отдельно стоящий гараж в стиле рустика для трех машин
Идея дизайна: большой отдельно стоящий гараж в стиле рустика для трех машин
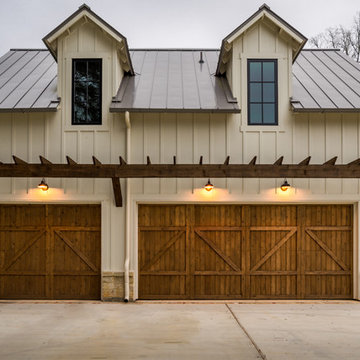
William David Homes
Стильный дизайн: большой гараж в стиле кантри - последний тренд
Стильный дизайн: большой гараж в стиле кантри - последний тренд
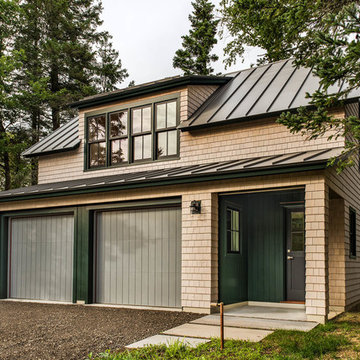
Пример оригинального дизайна: большой отдельно стоящий гараж в морском стиле для двух машин
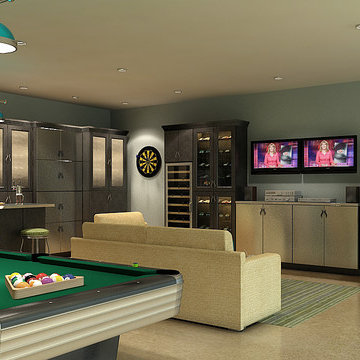
This man cave is fully customized with a wet bar, entertainment area and a wine rack.
Пример оригинального дизайна: большой пристроенный гараж в стиле лофт с мастерской для двух машин
Пример оригинального дизайна: большой пристроенный гараж в стиле лофт с мастерской для двух машин
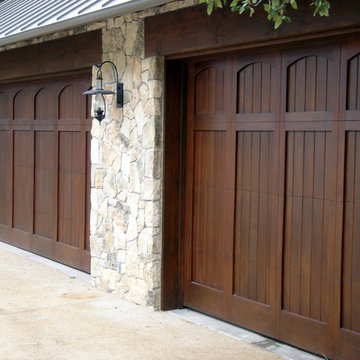
Our Blanco design (here using Spanish cedar and finished using Sikkens Cetol) morphs comfortably between contemporary to modern and traditional architectural style homes.
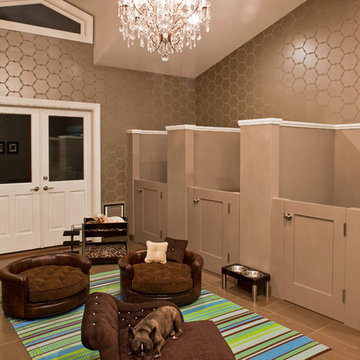
Interiors by SFA Design
Photography by Meghan Bierle-O'Brien
На фото: большая хозпостройка в современном стиле с
На фото: большая хозпостройка в современном стиле с
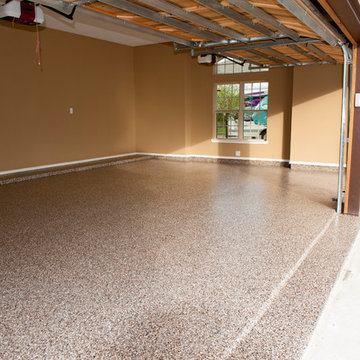
Custom epoxy garage floor. One day install. 1050 sq.ft Color flake is "Grizzly"
Пример оригинального дизайна: большой пристроенный гараж в классическом стиле для трех машин
Пример оригинального дизайна: большой пристроенный гараж в классическом стиле для трех машин

3 bay garage with center bay designed to fit Airstream camper.
Источник вдохновения для домашнего уюта: большой отдельно стоящий гараж в стиле кантри для трех машин
Источник вдохновения для домашнего уюта: большой отдельно стоящий гараж в стиле кантри для трех машин
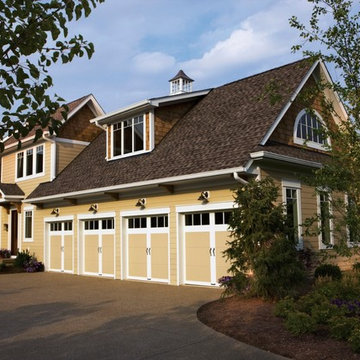
Пример оригинального дизайна: большой пристроенный гараж в классическом стиле для четырех и более машин
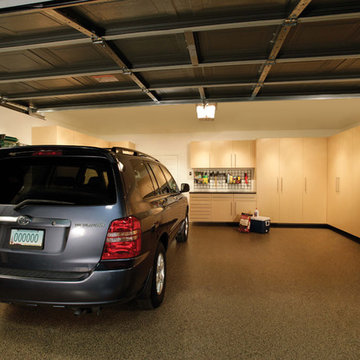
Источник вдохновения для домашнего уюта: большой пристроенный гараж в классическом стиле для двух машин
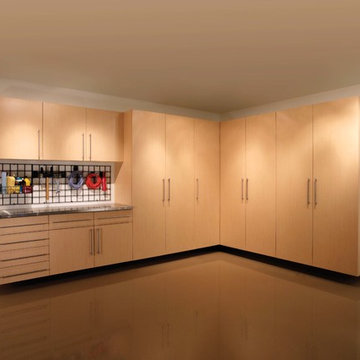
Пример оригинального дизайна: большой пристроенный гараж в стиле кантри для двух машин
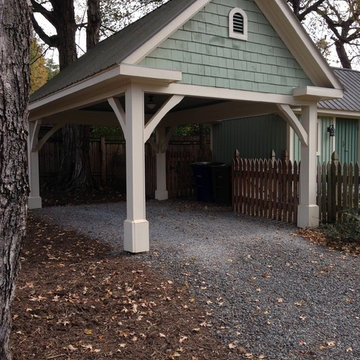
На фото: большой отдельно стоящий гараж в классическом стиле с навесом для автомобилей для одной машины
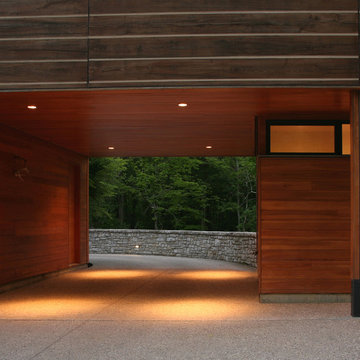
Taking its cues from both persona and place, this residence seeks to reconcile a difficult, walnut-wooded site with the late client’s desire to live in a log home in the woods. The residence was conceived as a 24 ft x 150 ft linear bar rising into the trees from northwest to southeast. Positioned according to subdivision covenants, the structure bridges 40 ft across an existing intermittent creek, thereby preserving the natural drainage patterns and habitat. The residence’s long and narrow massing allowed many of the trees to remain, enabling the client to live in a wooded environment. A requested pool “grotto” and porte cochere complete the site interventions. The structure’s section rises successively up a cascading stair to culminate in a glass-enclosed meditative space (known lovingly as the “bird feeder”), providing access to the grass roof via an exterior stair. The walnut trees, cleared from the site during construction, were locally milled and returned to the residence as hardwood flooring.
Photo Credit: Eric Williams (Sophisticated Living magazine)
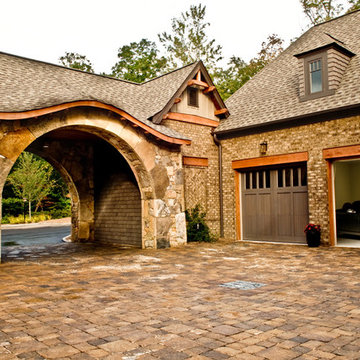
Craftsman style home with detailed stonework and fabulous views of SC and GA mountains
Пример оригинального дизайна: большой пристроенный гараж в стиле кантри для двух машин
Пример оригинального дизайна: большой пристроенный гараж в стиле кантри для двух машин
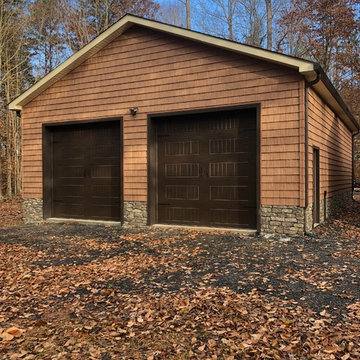
Источник вдохновения для домашнего уюта: большой отдельно стоящий гараж в стиле кантри для четырех и более машин
1 730 Фото: большие коричневые гаражи и хозпостройки
1


