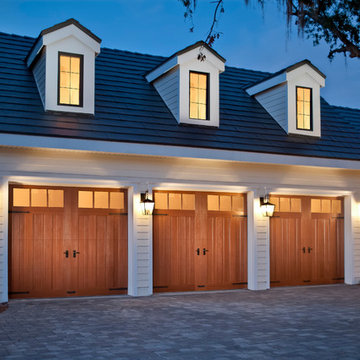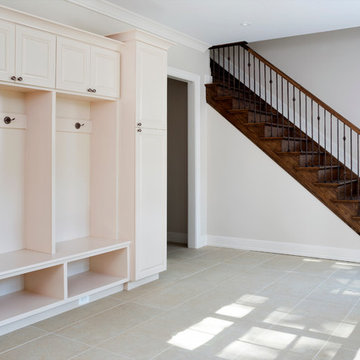11 677 Фото: большие гаражи и хозпостройки
Сортировать:
Бюджет
Сортировать:Популярное за сегодня
141 - 160 из 11 677 фото
1 из 2
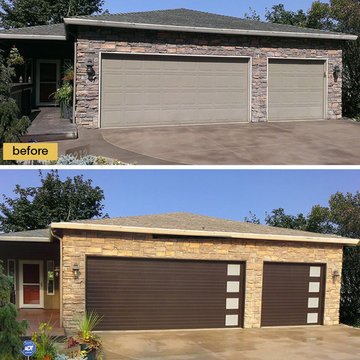
This homeowner wanted to add contemporary flair to his 1990s ranch home. Since the three-car garage is such a prominent feature on the house, he chose insulated garage doors from Clopay's Modern Steel Collection to make an instant statement from the curb. Opaque windows let daylight into the space but still provide ample privacy.
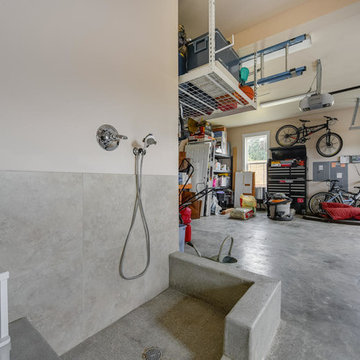
Photo Credit: RE-PDX Photography of Portland Oregon
Идея дизайна: большой пристроенный гараж
Идея дизайна: большой пристроенный гараж
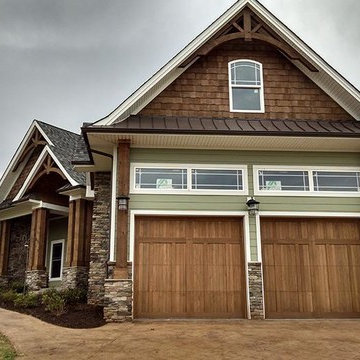
Свежая идея для дизайна: большой пристроенный гараж в стиле рустика для двух машин - отличное фото интерьера
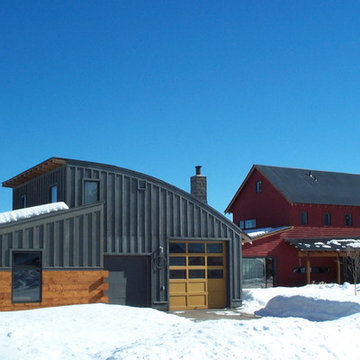
HandsOn Design
Location: Jackson, WY, USA
1,900 sq.ft custom home, garage and workshop constructed using prefabricated SIP's panels, with custom interior cabinets, doors and finishes. The design of this house is an attempt to develop an architectural iconography which celebrates the history and uniqueness of the land upon which it’s built. The house sits in an irrigated hayfield along with some of the original machinery that used to work here, and reflects the design sensibilities of a common sense agricultural outbuilding as seen through contemporary eyes.
Photographed by: Paul Duncker
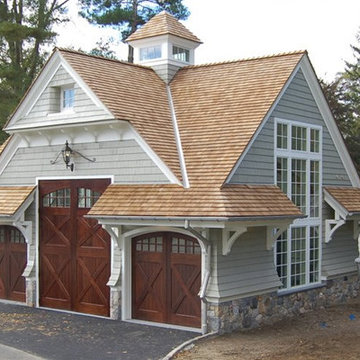
Custom oversize wooden garage door sandwiched between two standard size wood garage doors is tall enough to accommodate an RV.
На фото: большой отдельно стоящий гараж в классическом стиле для трех машин с
На фото: большой отдельно стоящий гараж в классическом стиле для трех машин с
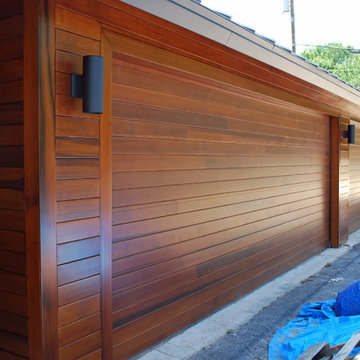
Two garage doors using clear Western Red Cedar to match surrounding Rain Screen siding. The boards were arranged into a "random" configuration.
Пример оригинального дизайна: большой отдельно стоящий гараж в стиле модернизм для трех машин
Пример оригинального дизайна: большой отдельно стоящий гараж в стиле модернизм для трех машин
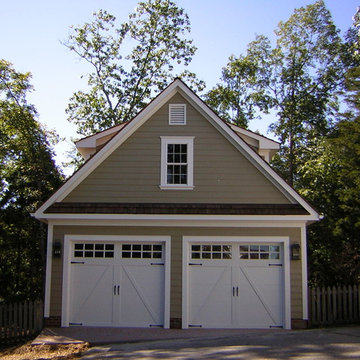
This lovely two-car garage was constructed to secure antique automobiles. A second story was designed over the garage bays for a home office. The roof is cedar shake. The remote-operated doors are insulated to keep the interior space temperate year round.
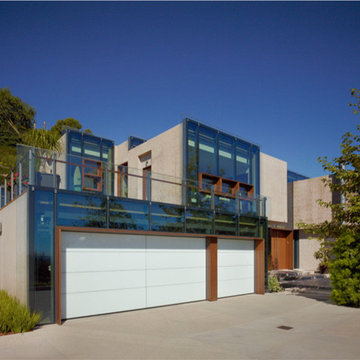
Located above the coast of Malibu, this two-story concrete and glass home is organized into a series of bands that hug the hillside and a central circulation spine. Living spaces are compressed between the retaining walls that hold back the earth and a series of glass facades facing the ocean and Santa Monica Bay. The name of the project stems from the physical and psychological protection provided by wearing reflective sunglasses. On the house the “glasses” allow for panoramic views of the ocean while also reflecting the landscape back onto the exterior face of the building.
PROJECT TEAM: Peter Tolkin, Jeremy Schacht, Maria Iwanicki, Brian Proffitt, Tinka Rogic, Leilani Trujillo
ENGINEERS: Gilsanz Murray Steficek (Structural), Innovative Engineering Group (MEP), RJR Engineering (Geotechnical), Project Engineering Group (Civil)
LANDSCAPE: Mark Tessier Landscape Architecture
INTERIOR DESIGN: Deborah Goldstein Design Inc.
CONSULTANTS: Lighting DesignAlliance (Lighting), Audio Visual Systems Los Angeles (Audio/ Visual), Rothermel & Associates (Rothermel & Associates (Acoustic), GoldbrechtUSA (Curtain Wall)
CONTRACTOR: Winters-Schram Associates
PHOTOGRAPHER: Benny Chan
AWARDS: 2007 American Institute of Architects Merit Award, 2010 Excellence Award, Residential Concrete Building Category Southern California Concrete Producers
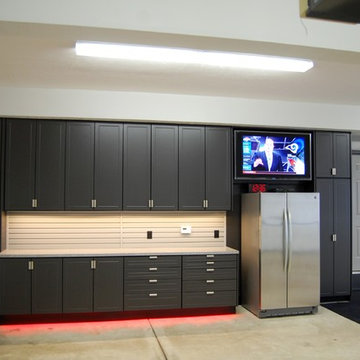
This expansive garage cabinet system was custom designed for the homeowners specific needs. Including an extra large cabinet to hide trash cans, and a custom designed cabinet to house a retractable hose reel.
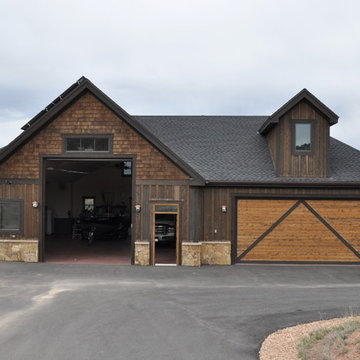
Courtney Giphart
Свежая идея для дизайна: большой отдельно стоящий гараж в стиле кантри с мастерской для трех машин - отличное фото интерьера
Свежая идея для дизайна: большой отдельно стоящий гараж в стиле кантри с мастерской для трех машин - отличное фото интерьера
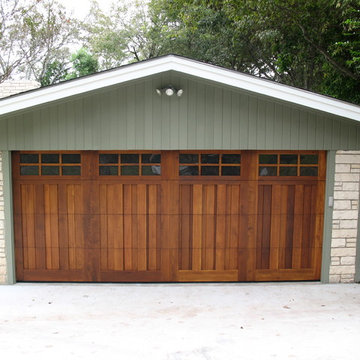
Featured here is a stunning hand-crafted, cedar wood overhead garage door with recessed paneling, accented by decorative windows that complement the exterior architecture of the home. The doors were custom-built and expertly installed by Cedar Park Overhead Doors, which has been serving the greater Austin, TX area for more than 30 years.
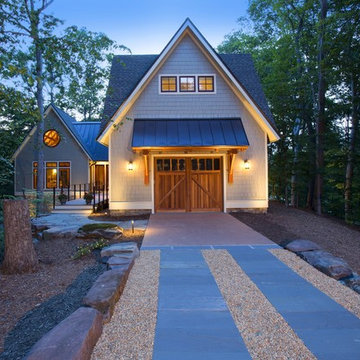
This Kohlmark home leant itself perfectly to lighting.
Свежая идея для дизайна: большой пристроенный гараж в стиле кантри для одной машины - отличное фото интерьера
Свежая идея для дизайна: большой пристроенный гараж в стиле кантри для одной машины - отличное фото интерьера
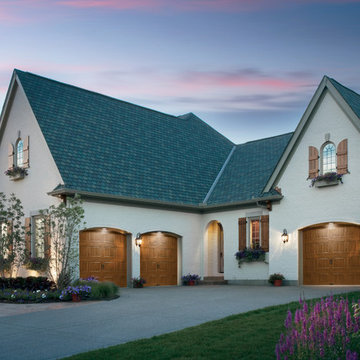
Clopay Gallery Collection insulated steel garage doors with Ultra-Grain wood-look finish.
Свежая идея для дизайна: большой пристроенный гараж в классическом стиле для трех машин - отличное фото интерьера
Свежая идея для дизайна: большой пристроенный гараж в классическом стиле для трех машин - отличное фото интерьера
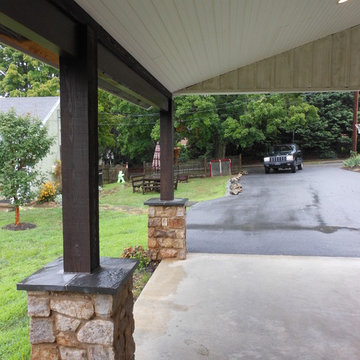
Steel columns, with stone and cedar bases, hold up the protective roof. Inside the carport, the ceiling is vaulted thanks to scissor trusses and recessed lighting was added for clear vision when it is dark out.
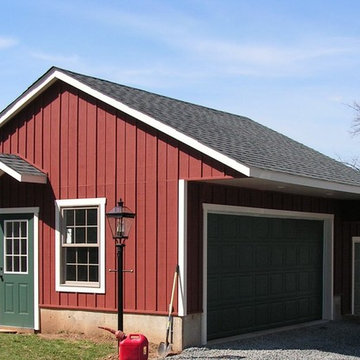
Пример оригинального дизайна: большой отдельно стоящий гараж в стиле кантри для трех машин
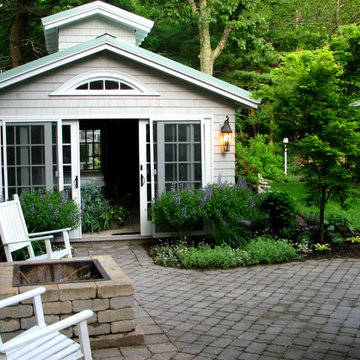
Late spring and the gardens add color and charm to the patio and garden room setting.
Photo by Bob Trainor
Стильный дизайн: большая отдельно стоящая теплица в классическом стиле - последний тренд
Стильный дизайн: большая отдельно стоящая теплица в классическом стиле - последний тренд
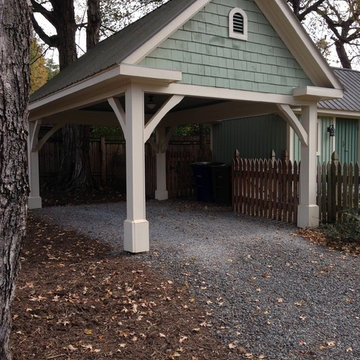
На фото: большой отдельно стоящий гараж в классическом стиле с навесом для автомобилей для одной машины
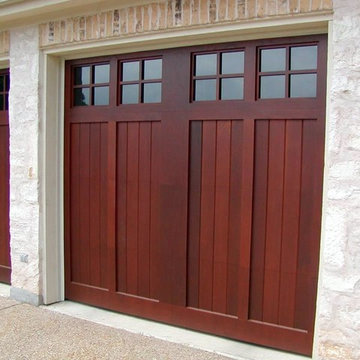
Detached garage on corner lot is positioned to provide privacy for backyard. Doors and motor court face toward house.. 9x8 Spanish cedar doors stained with Sikkens Cetol
11 677 Фото: большие гаражи и хозпостройки
8


