1 374 Фото: большие гаражи и хозпостройки в стиле модернизм
Сортировать:
Бюджет
Сортировать:Популярное за сегодня
1 - 20 из 1 374 фото
1 из 3
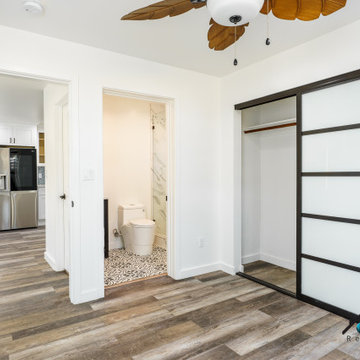
We turned this detached 2-car garage into a beautiful modern ADU packed with amazing features. This ADU has a kitchenette, full bathroom, and bedroom with closet space. The ADU has a brown vinyl wood floor, recessed lighting, ductless A/C, top-grade insulation, GFCI outlets, and more. The bathroom has a fixed vanity with one faucet and the shower is covered with large white marble tiles with pebble accents. The bedroom is an additional 150 sq. that was added to the detached garage.
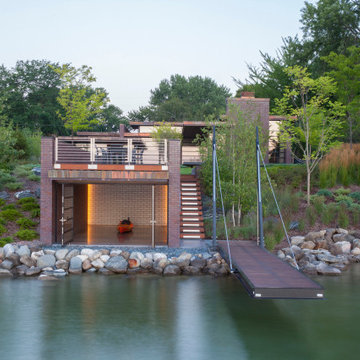
A tea pot, being a vessel, is defined by the space it contains, it is not the tea pot that is important, but the space.
Crispin Sartwell
Located on a lake outside of Milwaukee, the Vessel House is the culmination of an intense 5 year collaboration with our client and multiple local craftsmen focused on the creation of a modern analogue to the Usonian Home.
As with most residential work, this home is a direct reflection of it’s owner, a highly educated art collector with a passion for music, fine furniture, and architecture. His interest in authenticity drove the material selections such as masonry, copper, and white oak, as well as the need for traditional methods of construction.
The initial diagram of the house involved a collection of embedded walls that emerge from the site and create spaces between them, which are covered with a series of floating rooves. The windows provide natural light on three sides of the house as a band of clerestories, transforming to a floor to ceiling ribbon of glass on the lakeside.
The Vessel House functions as a gallery for the owner’s art, motorcycles, Tiffany lamps, and vintage musical instruments – offering spaces to exhibit, store, and listen. These gallery nodes overlap with the typical house program of kitchen, dining, living, and bedroom, creating dynamic zones of transition and rooms that serve dual purposes allowing guests to relax in a museum setting.
Through it’s materiality, connection to nature, and open planning, the Vessel House continues many of the Usonian principles Wright advocated for.
Overview
Oconomowoc, WI
Completion Date
August 2015
Services
Architecture, Interior Design, Landscape Architecture
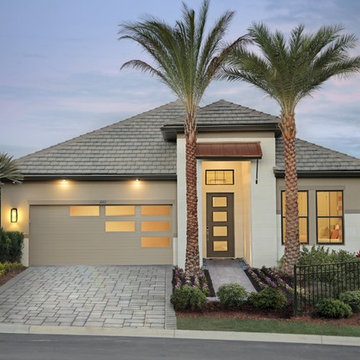
Пример оригинального дизайна: большой пристроенный гараж в стиле модернизм для двух машин
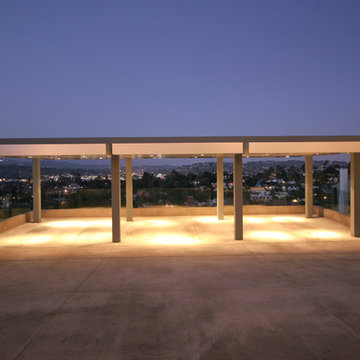
Photographed by Ronald Chang
Источник вдохновения для домашнего уюта: большой отдельно стоящий гараж в стиле модернизм с навесом для автомобилей для трех машин
Источник вдохновения для домашнего уюта: большой отдельно стоящий гараж в стиле модернизм с навесом для автомобилей для трех машин
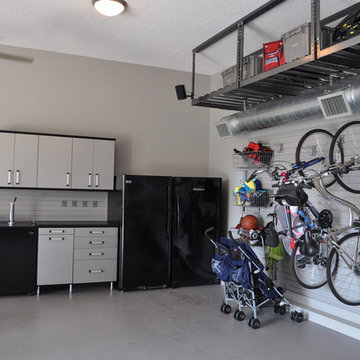
Multi-Purpose Garage Storage
Источник вдохновения для домашнего уюта: большой гараж в стиле модернизм с мастерской
Источник вдохновения для домашнего уюта: большой гараж в стиле модернизм с мастерской

This project includes a bespoke double carport structure designed to our client's specification and fabricated prior to installation.
This twisting flat roof carport was manufactured from mild steel and iroko timber which features within a vertical privacy screen and battened soffit. We also included IP rated LED lighting and motion sensors for ease of parking at night time.
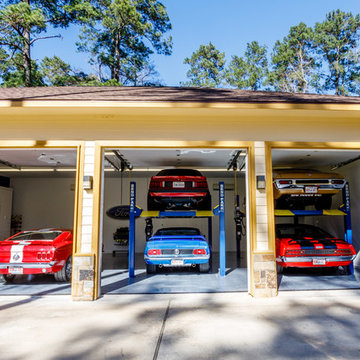
The ‘Ford showroom garage’ includes two 4-post vehicle lifts (for parking), aluminum color race deck flooring, a high gloss white media center, and wall-mounted car vacuum. The Ford-blue accent wall and airbrushed Ford emblem were painted by artist Paul Sanchez. This garage is used to showcase the client’s Ford collection and to lounge around and watch his favorite car enthusiast TV shows.
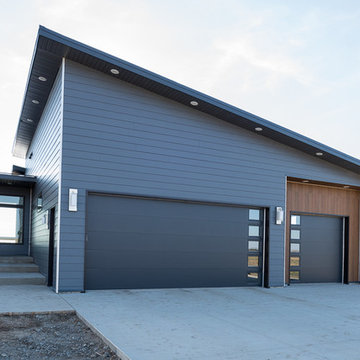
Dana Middleton Photography
Источник вдохновения для домашнего уюта: большой пристроенный гараж в стиле модернизм для трех машин
Источник вдохновения для домашнего уюта: большой пристроенный гараж в стиле модернизм для трех машин
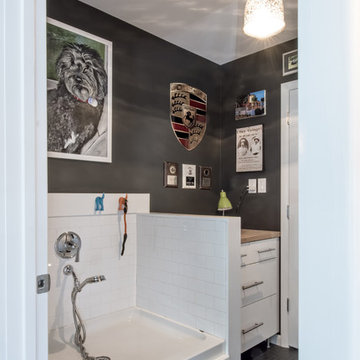
Architecture and Construction by Rock Paper Hammer.
Photography by Andrew Hyslop.
Стильный дизайн: большой пристроенный гараж в стиле модернизм для трех машин - последний тренд
Стильный дизайн: большой пристроенный гараж в стиле модернизм для трех машин - последний тренд
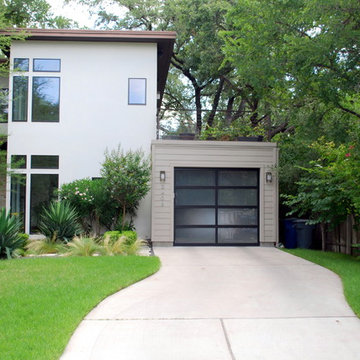
This modern design in-town home was originally built with an open carport affording little privacy and parked vehicle exposure to damage/theft. The carport appeared to be tacked onto the rest of the home; almost an afterthought.
The addition of an aluminum full view garage door with frosted tempered glass and a powder coated frame visually tied the carport to the home design and it provided increased privacy and security.
Installation of a LiftMaster 8500 jackshaft type operator minimized intrusion of the door system into the otherwise open space.
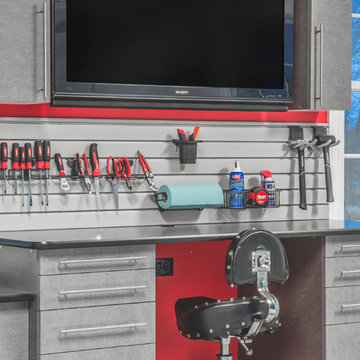
Slatwall allows you to keep your most-used tools handy, and moveable accessories allow you to tailor everything to your needs.
Photo by Bradshaw Photography
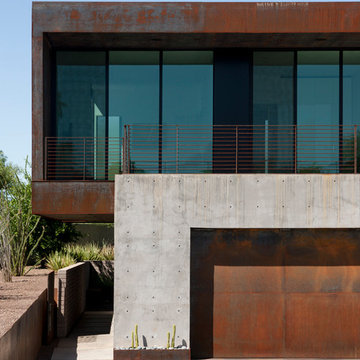
Metal garage doors.
Пример оригинального дизайна: большой пристроенный гараж в стиле модернизм для трех машин
Пример оригинального дизайна: большой пристроенный гараж в стиле модернизм для трех машин
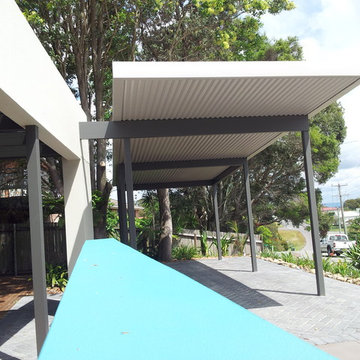
Open plan carport is simple, functional and co-ordinates with surrounding landscape
Свежая идея для дизайна: большой отдельно стоящий гараж в стиле модернизм с навесом для автомобилей - отличное фото интерьера
Свежая идея для дизайна: большой отдельно стоящий гараж в стиле модернизм с навесом для автомобилей - отличное фото интерьера
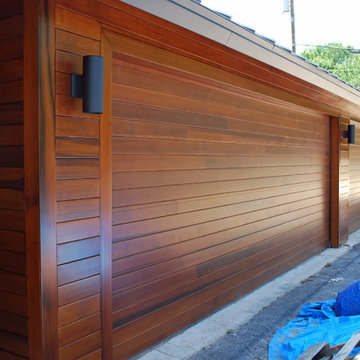
Two garage doors using clear Western Red Cedar to match surrounding Rain Screen siding. The boards were arranged into a "random" configuration.
Пример оригинального дизайна: большой отдельно стоящий гараж в стиле модернизм для трех машин
Пример оригинального дизайна: большой отдельно стоящий гараж в стиле модернизм для трех машин
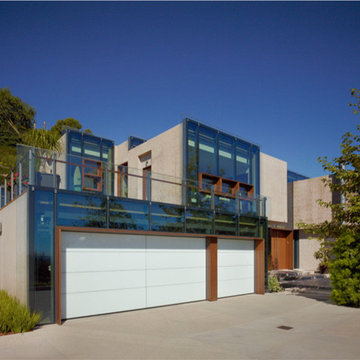
Located above the coast of Malibu, this two-story concrete and glass home is organized into a series of bands that hug the hillside and a central circulation spine. Living spaces are compressed between the retaining walls that hold back the earth and a series of glass facades facing the ocean and Santa Monica Bay. The name of the project stems from the physical and psychological protection provided by wearing reflective sunglasses. On the house the “glasses” allow for panoramic views of the ocean while also reflecting the landscape back onto the exterior face of the building.
PROJECT TEAM: Peter Tolkin, Jeremy Schacht, Maria Iwanicki, Brian Proffitt, Tinka Rogic, Leilani Trujillo
ENGINEERS: Gilsanz Murray Steficek (Structural), Innovative Engineering Group (MEP), RJR Engineering (Geotechnical), Project Engineering Group (Civil)
LANDSCAPE: Mark Tessier Landscape Architecture
INTERIOR DESIGN: Deborah Goldstein Design Inc.
CONSULTANTS: Lighting DesignAlliance (Lighting), Audio Visual Systems Los Angeles (Audio/ Visual), Rothermel & Associates (Rothermel & Associates (Acoustic), GoldbrechtUSA (Curtain Wall)
CONTRACTOR: Winters-Schram Associates
PHOTOGRAPHER: Benny Chan
AWARDS: 2007 American Institute of Architects Merit Award, 2010 Excellence Award, Residential Concrete Building Category Southern California Concrete Producers
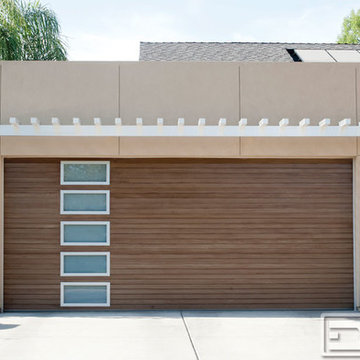
Modern Garage Door Designs - Innovation in garage door design has definitely come a long way. Our modern garage doors such as this horizontal slat design with accent sidelites put together with a silver steel frame and frosted laminate glass are not only aesthetically enhancing the curb appeal of this modern but home but will also last a lifetime with Dynamic Garage Door's excellence in manufacturing. Having an open mind, our in-house designers can work together with you to come up with a great garage door design that will make any modern home an appealing piece of architectural art. Because we don't outsource any portion of our garage door manufacturing we are able to achieve some of the most stunning modern designs available in the garage door industry. Many companies offer semi-custom options but never to the degree Dynamic Garage Door does. Our reputation and ever growing list of satisfied customers is absolutely solid. Nothing like a Dynamic Garage Door except the one we craft for you!
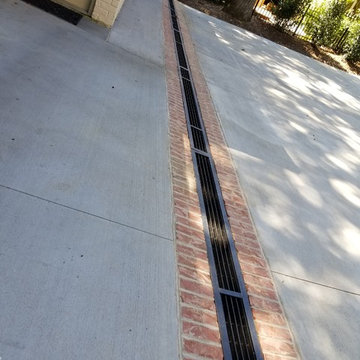
Driveway drain
Свежая идея для дизайна: большой отдельно стоящий гараж в стиле модернизм с мастерской для двух машин - отличное фото интерьера
Свежая идея для дизайна: большой отдельно стоящий гараж в стиле модернизм с мастерской для двух машин - отличное фото интерьера
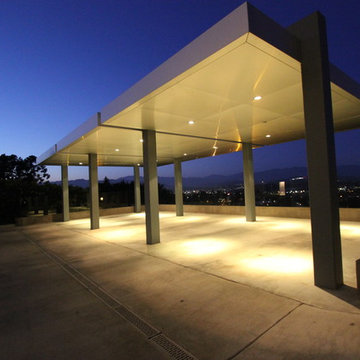
Photographed by Ronald Chang
Свежая идея для дизайна: большой отдельно стоящий гараж в стиле модернизм с навесом для автомобилей для трех машин - отличное фото интерьера
Свежая идея для дизайна: большой отдельно стоящий гараж в стиле модернизм с навесом для автомобилей для трех машин - отличное фото интерьера
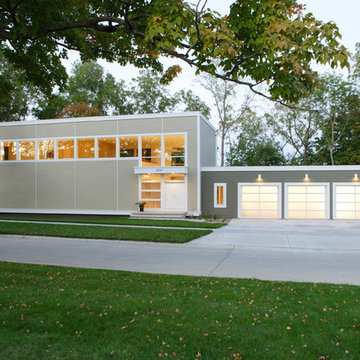
На фото: большой пристроенный гараж в стиле модернизм для трех машин
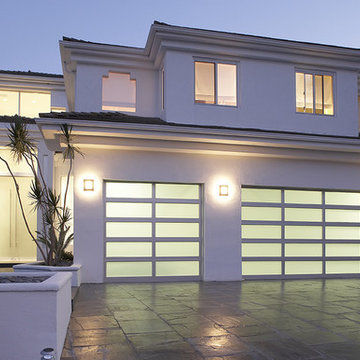
Пример оригинального дизайна: большой пристроенный гараж в стиле модернизм для трех машин
1 374 Фото: большие гаражи и хозпостройки в стиле модернизм
1

