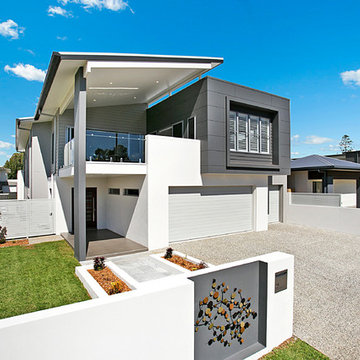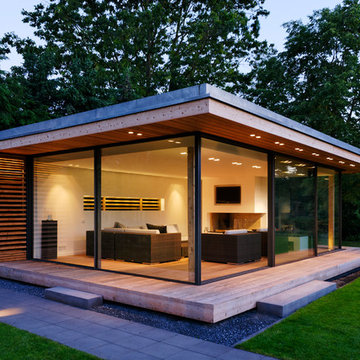1 382 Фото: большие гаражи и хозпостройки в стиле модернизм
Сортировать:
Бюджет
Сортировать:Популярное за сегодня
101 - 120 из 1 382 фото
1 из 3
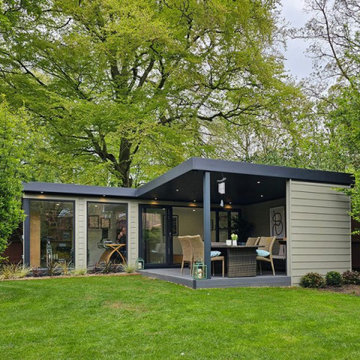
From the outside, this garden room has an offset canopy area with composite decking. It is partly enclosed to offer them privacy from the neighbours and more sheltered when the weather isn't great. The panoramic window in the corner offers great views of the garden while using the gym equipment
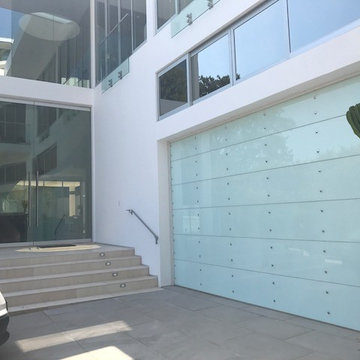
Источник вдохновения для домашнего уюта: большой пристроенный гараж в стиле модернизм для трех машин
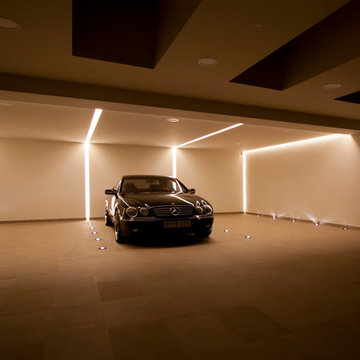
Пример оригинального дизайна: большой гараж в стиле модернизм для четырех и более машин
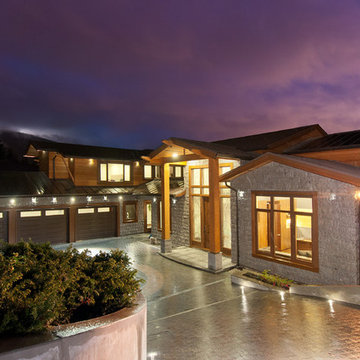
На фото: большой пристроенный гараж в стиле модернизм с навесом для автомобилей для трех машин с
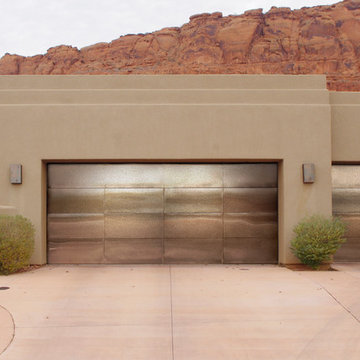
Sharkskin Wheat
Пример оригинального дизайна: большой пристроенный гараж в стиле модернизм для трех машин
Пример оригинального дизайна: большой пристроенный гараж в стиле модернизм для трех машин
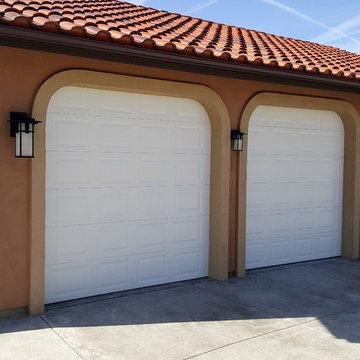
Finished garage look. 1200 square feet
На фото: большой отдельно стоящий гараж в стиле модернизм с навесом над входом для трех машин
На фото: большой отдельно стоящий гараж в стиле модернизм с навесом над входом для трех машин
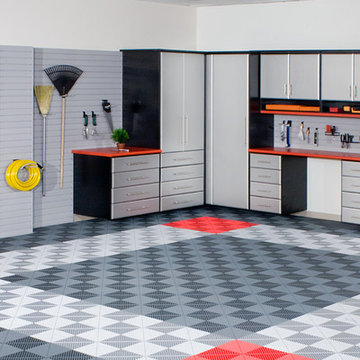
A clean style incorporating convenient wall accessories for easy access to your most frequently used items. Also, featuring custom designed carport tile for easy cleaning.
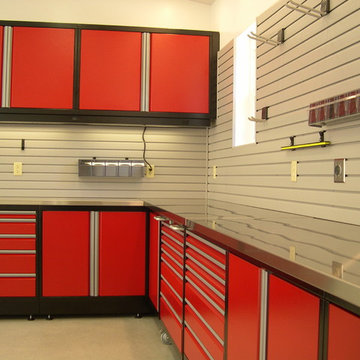
Steel cabinets accompanied by exclusive StorALL wall storage system and epoxy flooring.
Стильный дизайн: большой гараж в стиле модернизм с мастерской - последний тренд
Стильный дизайн: большой гараж в стиле модернизм с мастерской - последний тренд
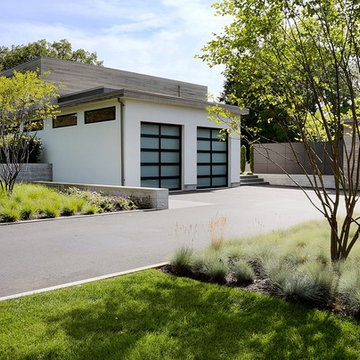
ZeroEnergy Design (ZED) created this modern home for a progressive family in the desirable community of Lexington.
Thoughtful Land Connection. The residence is carefully sited on the infill lot so as to create privacy from the road and neighbors, while cultivating a side yard that captures the southern sun. The terraced grade rises to meet the house, allowing for it to maintain a structured connection with the ground while also sitting above the high water table. The elevated outdoor living space maintains a strong connection with the indoor living space, while the stepped edge ties it back to the true ground plane. Siting and outdoor connections were completed by ZED in collaboration with landscape designer Soren Deniord Design Studio.
Exterior Finishes and Solar. The exterior finish materials include a palette of shiplapped wood siding, through-colored fiber cement panels and stucco. A rooftop parapet hides the solar panels above, while a gutter and site drainage system directs rainwater into an irrigation cistern and dry wells that recharge the groundwater.
Cooking, Dining, Living. Inside, the kitchen, fabricated by Henrybuilt, is located between the indoor and outdoor dining areas. The expansive south-facing sliding door opens to seamlessly connect the spaces, using a retractable awning to provide shade during the summer while still admitting the warming winter sun. The indoor living space continues from the dining areas across to the sunken living area, with a view that returns again to the outside through the corner wall of glass.
Accessible Guest Suite. The design of the first level guest suite provides for both aging in place and guests who regularly visit for extended stays. The patio off the north side of the house affords guests their own private outdoor space, and privacy from the neighbor. Similarly, the second level master suite opens to an outdoor private roof deck.
Light and Access. The wide open interior stair with a glass panel rail leads from the top level down to the well insulated basement. The design of the basement, used as an away/play space, addresses the need for both natural light and easy access. In addition to the open stairwell, light is admitted to the north side of the area with a high performance, Passive House (PHI) certified skylight, covering a six by sixteen foot area. On the south side, a unique roof hatch set flush with the deck opens to reveal a glass door at the base of the stairwell which provides additional light and access from the deck above down to the play space.
Energy. Energy consumption is reduced by the high performance building envelope, high efficiency mechanical systems, and then offset with renewable energy. All windows and doors are made of high performance triple paned glass with thermally broken aluminum frames. The exterior wall assembly employs dense pack cellulose in the stud cavity, a continuous air barrier, and four inches exterior rigid foam insulation. The 10kW rooftop solar electric system provides clean energy production. The final air leakage testing yielded 0.6 ACH 50 - an extremely air tight house, a testament to the well-designed details, progress testing and quality construction. When compared to a new house built to code requirements, this home consumes only 19% of the energy.
Architecture & Energy Consulting: ZeroEnergy Design
Landscape Design: Soren Deniord Design
Paintings: Bernd Haussmann Studio
Photos: Eric Roth Photography
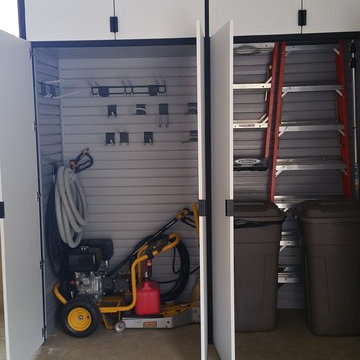
This large garage was perfect for a Redline Gargegear system. With all of the flexibility these cabinets offer, we were able to accommodate the customers large equipment, ladders, lots of hanging space all inside these powder coated cabinets.
HandiWall inside the cabinets allows hanging of shovels, rakes, hoses, etc., all behind closed doors to keep the garage always looking neat and clean. The color scheme of platinum doors with black side panels, along with a couple black drawer fronts to add some interest are a great look.
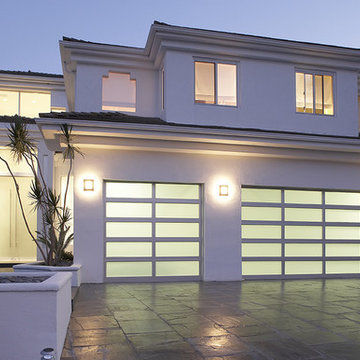
Пример оригинального дизайна: большой пристроенный гараж в стиле модернизм для трех машин
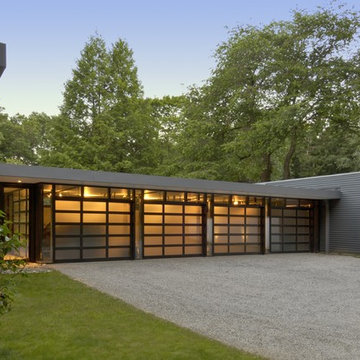
Идея дизайна: большой пристроенный гараж в стиле модернизм для четырех и более машин
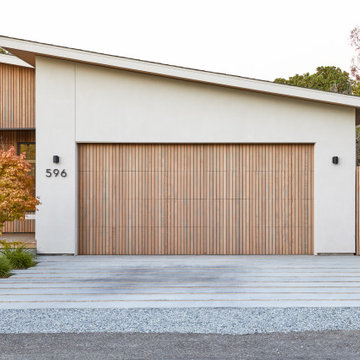
This Australian-inspired new construction was a successful collaboration between homeowner, architect, designer and builder. The home features a Henrybuilt kitchen, butler's pantry, private home office, guest suite, master suite, entry foyer with concealed entrances to the powder bathroom and coat closet, hidden play loft, and full front and back landscaping with swimming pool and pool house/ADU.
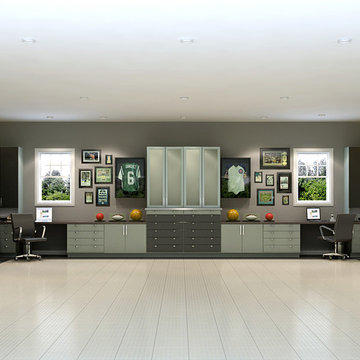
Brushed Aluminum and Grey Melamine office/garage/workspace
На фото: большой пристроенный гараж в стиле модернизм с мастерской
На фото: большой пристроенный гараж в стиле модернизм с мастерской
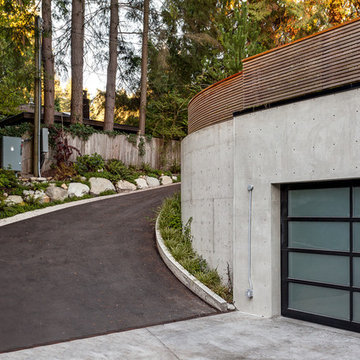
Complete overhaul of front yard including a custom underground “bunker” style garage. Smooth sloping driveway leading into a custom large multiple car garage and private wine cellar.
Photo Credit: Darren Sutherland
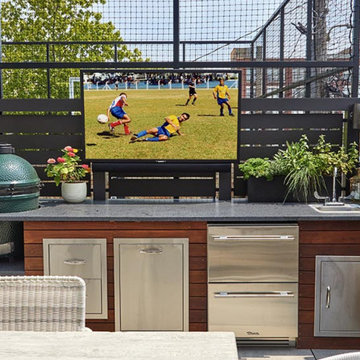
A homeowner with the opportunity to enhance two, side by side garages engaged CRDG to take on this unique project. The garage hosting the new sport court enhancement was properly built for a roof deck and already included decking. A complete upgrade was necessary for the other garage to properly support a new roof deck. Masonry, structural steel and new roofing were essential in order to incorporate all the bells and whistles that create this new outdoor living space. An operable shade system with heating along with the appliance counter and TV provides everything one would need without having to run back into the house. The double garage has something for everyone in the family to enjoy!
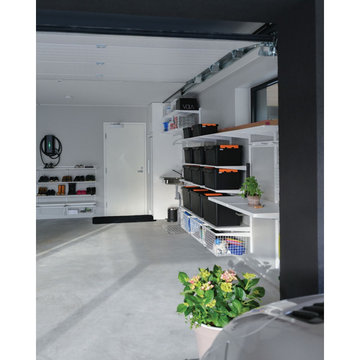
Now @piiatuuli has rearranged and rebuilt her Elfa storage and we are (if possible) even more amazed than the last time at how well organized and tidy a garage can be!
This is what she has done:
• Now that ski season is over, she’s moved her skiing gear to a higher shelf to make space for her gardening equipment and bike racks adjacent to the garage door.
• Expanded her storage system by installing a solution on another garage wall that includes four rows of shelves, gliding wire baskets at the bottom and a durable work surface for replanting her flowers.
Piia is very pleased with the result and surprised at how easy it is to assemble and modify the storage solution. It turned out super nice @piiatuuli!
#garage #storage #garagegoals #organize #organizationideas #familylife
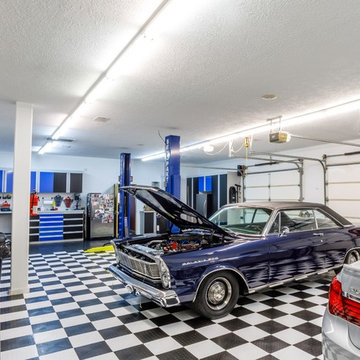
Embarking on a garage remodeling project is a transformative endeavor that can significantly enhance both the functionality and aesthetics of the space.
By investing in tailored storage solutions such as cabinets, wall-mounted organizers, and overhead racks, one can efficiently declutter the area and create a more organized storage system. Flooring upgrades, such as epoxy coatings or durable tiles, not only improve the garage's appearance but also provide a resilient surface.
Adding custom workbenches or tool storage solutions contributes to a more efficient and user-friendly workspace. Additionally, incorporating proper lighting and ventilation ensures a well-lit and comfortable environment.
A remodeled garage not only increases property value but also opens up possibilities for alternative uses, such as a home gym, workshop, or hobby space, making it a worthwhile investment for both practicality and lifestyle improvement.
1 382 Фото: большие гаражи и хозпостройки в стиле модернизм
6


