Фото: бассейн
Сортировать:
Бюджет
Сортировать:Популярное за сегодня
741 - 760 из 448 484 фото
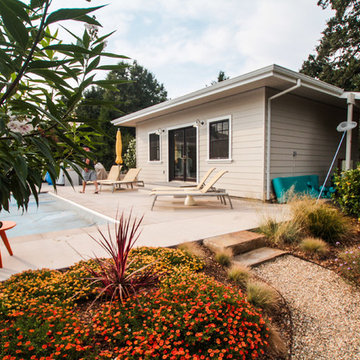
This beautiful 600 sqft pool house in Glen Ellen, Sonoma county CA, is the right mix of pool party ready, office chic, and guest house. Kassidy Love Photography
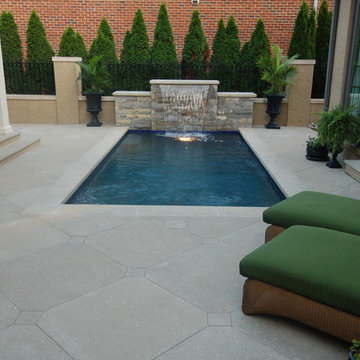
Пример оригинального дизайна: маленький спортивный, прямоугольный бассейн на внутреннем дворе в стиле кантри с фонтаном и мощением тротуарной плиткой для на участке и в саду
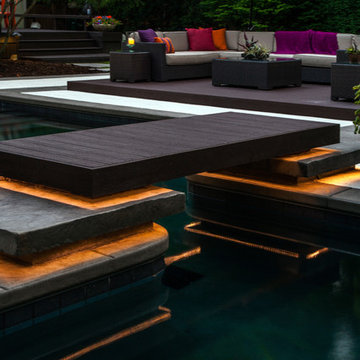
Using the existing shell, we were able to transform the look and feel of the pool and its surroundings. Poured concrete, Trex decks, planters, and a fly-over bridge create an engaging space with intentional poolside social areas. Linda Oyama Bryan Photography
Find the right local pro for your project
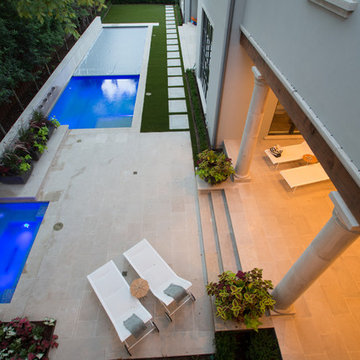
This pool and spa is built in an affluent neighborhood with many new homes that are traditional in design but have modern, clean details. Similar to the homes, this pool takes a traditional pool and gives it a clean, modern twist. The site proved to be perfect for a long lap pool that the client desired with plenty of room for a separate spa. The two bodies of water, though separate, are visually linked together by a custom limestone raised water feature wall with 10 custom Bobe water scuppers.
Quality workmanship as required throughout the entire build to ensure the automatic pool cover would remain square the entire 50 foot length of the pool.
Features of this pool and environment that enhance the aesthetic appeal of this project include:
-Glass waterline tile
-Glass seat and bench tile
-Glass tile swim lane marking on pool floor
-Custom limestone coping and deck
-PebbleTec pool finish
-Synthetic Turf Lawn
This outdoor environment cohesively brings the clean & modern finishes of the home seamlessly to the outdoors to a pool and spa for play, exercise and relaxation.
Photography: Daniel Driensky
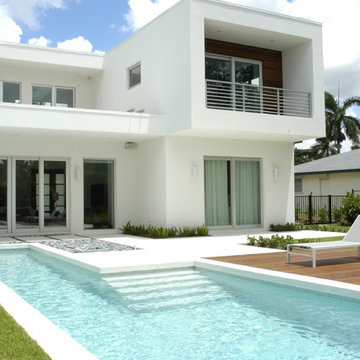
Rob Bramhall
Стильный дизайн: большой спортивный, угловой бассейн на заднем дворе в стиле модернизм с фонтаном и мощением тротуарной плиткой - последний тренд
Стильный дизайн: большой спортивный, угловой бассейн на заднем дворе в стиле модернизм с фонтаном и мощением тротуарной плиткой - последний тренд
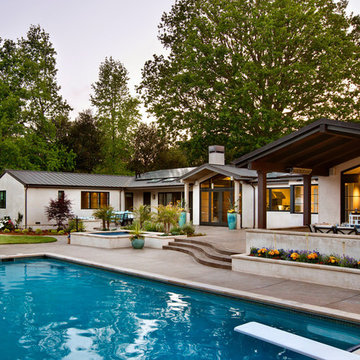
Bernard Andre
Пример оригинального дизайна: прямоугольный бассейн среднего размера на заднем дворе в стиле неоклассика (современная классика) с покрытием из бетонных плит
Пример оригинального дизайна: прямоугольный бассейн среднего размера на заднем дворе в стиле неоклассика (современная классика) с покрытием из бетонных плит
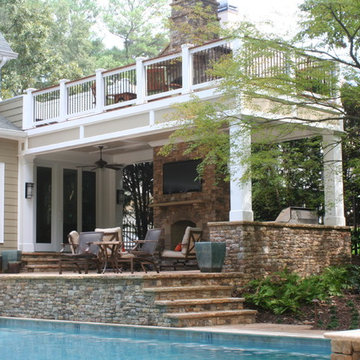
Ideal for parties or simply relaxing with the family, this backyard transformation brings style and functionality to a home. Total Project features pool, patio, spa, two-story outdoor fireplace, outdoor kitchen, deck, and landscaping. Photo courtesy of Micah Rogers.
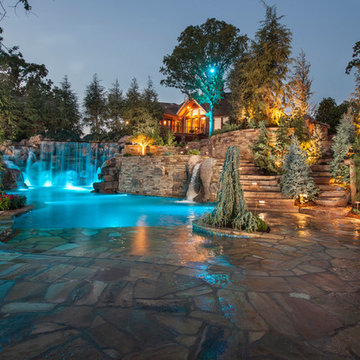
A home on top of a hill with amazing lake views provide the perfect setting for a beautiful "mountain mine" inspired pool with multiple ways to interact with - this active family will never be bored! There is an antique ore cart and rail system that seems to appear from an old mine and gives the homeowner a unique iced-beverage cart. There are boulder steps that lead up to another "mine" entrance that is actually the entrance to the underground slide. This view shows the flagstone beach entry into the pool and the underground slide exit into the pool. In the background you can see the swim-through grotto and natural boulder waterfall with a 14' diving ledge. Hand cut native stone with boulders integrated into the stone retaining wall provides additional patio space with a fire pit above the pool.
Landscape/Pool design and construction by Kelly Caviness and Caviness Landscape Design, Inc.
Photography by KO Rinearson
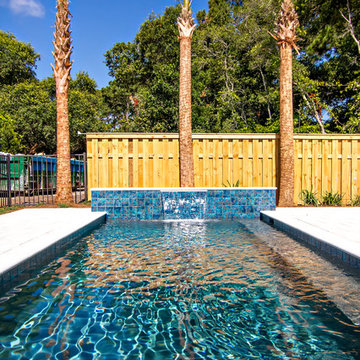
Built by Glenn Layton Homes in Paradise Key South Beach, Jacksonville Beach, Florida.
Стильный дизайн: бассейн в морском стиле - последний тренд
Стильный дизайн: бассейн в морском стиле - последний тренд
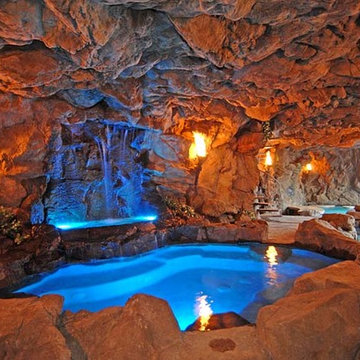
Major grotto, waterslide, poolside bar areas, spa inside of cave, major waterfalls, 80 ft long waterslide, caverns
Источник вдохновения для домашнего уюта: бассейн в морском стиле
Источник вдохновения для домашнего уюта: бассейн в морском стиле
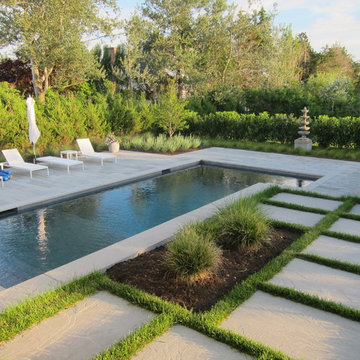
Пример оригинального дизайна: прямоугольный бассейн среднего размера на заднем дворе в восточном стиле с покрытием из каменной брусчатки
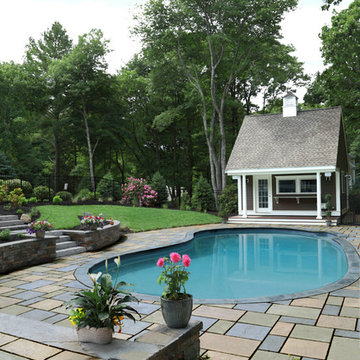
Photo: Patrick O'Malley
Стильный дизайн: бассейн среднего размера, в форме фасоли на заднем дворе в классическом стиле с домиком у бассейна и покрытием из каменной брусчатки - последний тренд
Стильный дизайн: бассейн среднего размера, в форме фасоли на заднем дворе в классическом стиле с домиком у бассейна и покрытием из каменной брусчатки - последний тренд
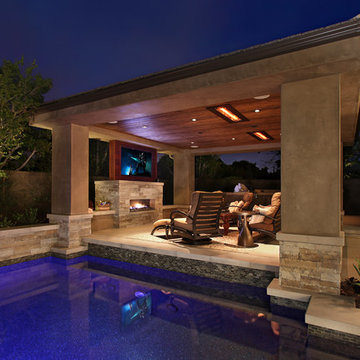
Jeri Koegel
Идея дизайна: большой прямоугольный бассейн на заднем дворе в современном стиле с настилом
Идея дизайна: большой прямоугольный бассейн на заднем дворе в современном стиле с настилом
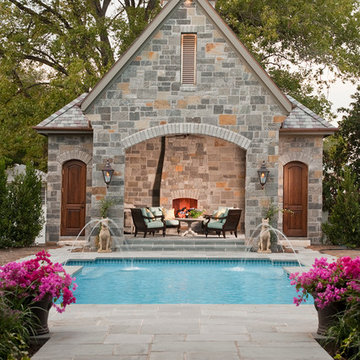
Источник вдохновения для домашнего уюта: большой прямоугольный бассейн на заднем дворе в средиземноморском стиле с домиком у бассейна и покрытием из каменной брусчатки
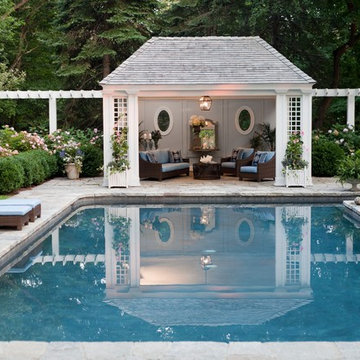
The gorgeous three season pool house is just the right size for an intimate gathering of friends or family.
Пример оригинального дизайна: прямоугольный, спортивный бассейн среднего размера на заднем дворе в классическом стиле с покрытием из каменной брусчатки и домиком у бассейна
Пример оригинального дизайна: прямоугольный, спортивный бассейн среднего размера на заднем дворе в классическом стиле с покрытием из каменной брусчатки и домиком у бассейна
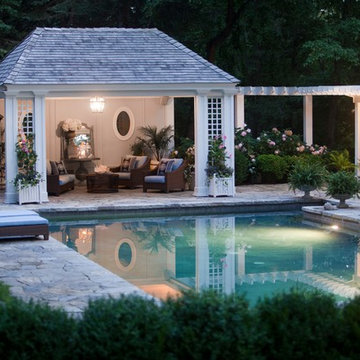
Comfy chairs provide seating next to a beautiful pool. Attached kitchen provides space for preparing for events, or storing chilled beverages.
Стильный дизайн: естественный, прямоугольный бассейн среднего размера на заднем дворе в классическом стиле с покрытием из каменной брусчатки и домиком у бассейна - последний тренд
Стильный дизайн: естественный, прямоугольный бассейн среднего размера на заднем дворе в классическом стиле с покрытием из каменной брусчатки и домиком у бассейна - последний тренд
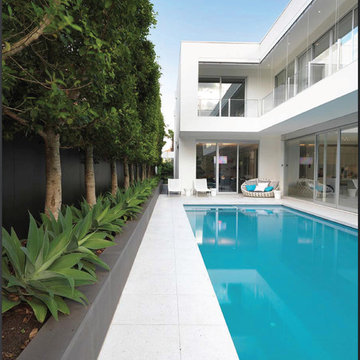
The design of this new four bedroom house provides a strong contemporary presence but also maintains a very private face to the street. Composed of simple elements, the ground floor is largely glass overhung by the first floor balconies framed in white, creating deep shadows at both levels. Adjustable white louvred screens to all balconies control sunlight and privacy, while maintaining the connection between inside and out.
Following a minimalist aesthetic, the building is almost totally white internally and externally, with small splashes of colour provided by furnishings and the vivid aqua pool that is visible from most rooms.
Parallel with the central hallway is the stair, seemingly cut from a block of white terrazzo. It glows with light from above, illuminating the sheets of glass suspended from the ceiling forming the balustrade.
The view from the central kitchen and family living areas is dominated by the pool. The long north facing terrace and garden become part of the house, multiplying the light within these rooms. The first floor contains bedrooms and a living area, all with direct access to balconies to the front or side overlooking the pool, which also provide shade for the ground floor windows.
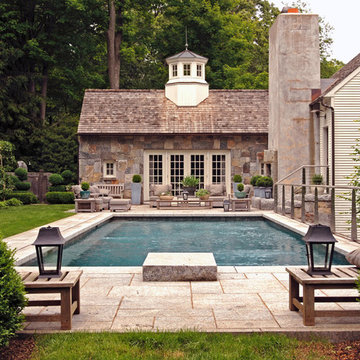
The swimming pool is located at the highest level of the garden and is a simple rectangle framed by a "fence" of espaliered apple trees to the left and the stainless steel railing to the right. Its shallow end defines one side of the outdoor living room. The pool gently spills through a trough to link and enliven the adjoining dining court.
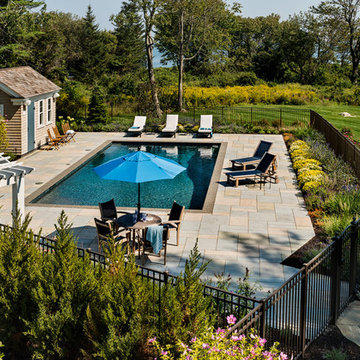
TMS Architects
Идея дизайна: спортивный, прямоугольный бассейн среднего размера на заднем дворе в морском стиле с домиком у бассейна и покрытием из каменной брусчатки
Идея дизайна: спортивный, прямоугольный бассейн среднего размера на заднем дворе в морском стиле с домиком у бассейна и покрытием из каменной брусчатки
Фото: бассейн
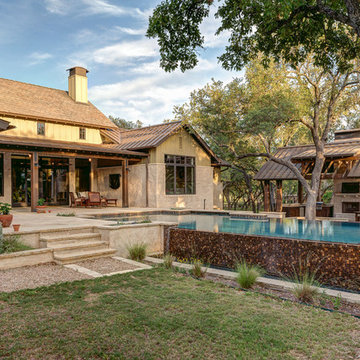
Jerry Hayes
Стильный дизайн: прямоугольный бассейн-инфинити среднего размера на заднем дворе в стиле кантри - последний тренд
Стильный дизайн: прямоугольный бассейн-инфинити среднего размера на заднем дворе в стиле кантри - последний тренд
38