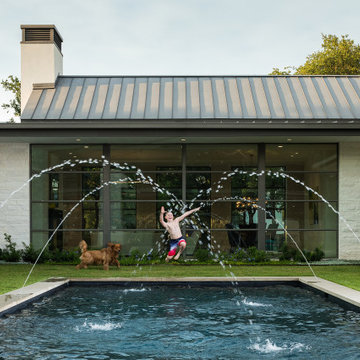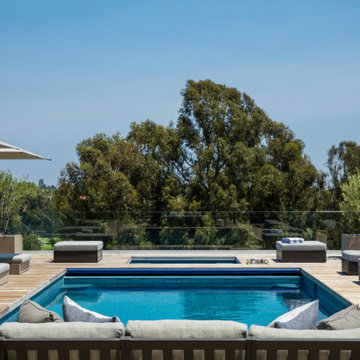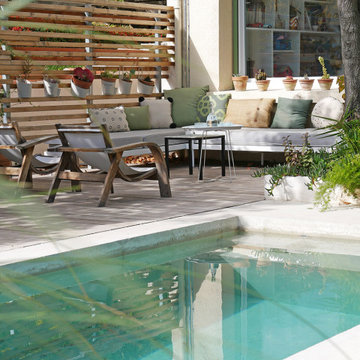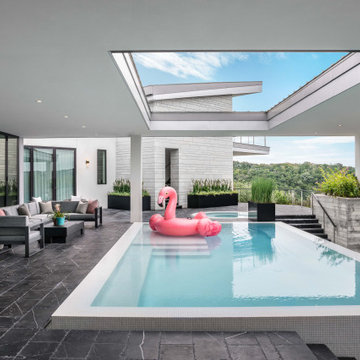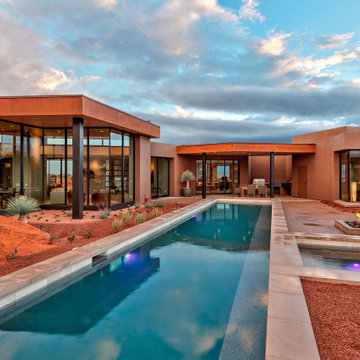Фото: бассейн
Сортировать:
Бюджет
Сортировать:Популярное за сегодня
701 - 720 из 448 482 фото
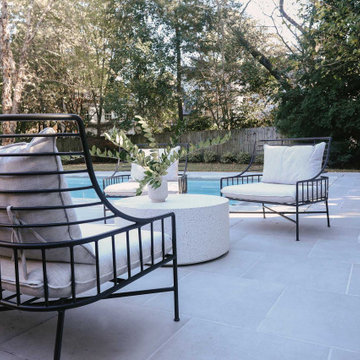
The large pool deck is draped with Silver Takoma Travertine coping, and Passion Silver porcelain pavers. I delineate two areas by the large pool. By creating these two sections within this large area, I was able to keep the composition visually interesting while making two very functional and distinctive zones. The lounge area features three contrasting lounge chairs in black and the seating area by the fireplace features a modern sofa and chairs with black metal frames. The look is sophisticated and functional.
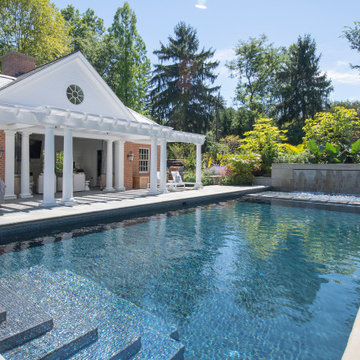
JP Compass, Chesterland, Ohio, 2021 Regional CotY Award Winner, Residential Landscape Design/ Outdoor Living Over $250,000
Идея дизайна: большой бассейн на заднем дворе в классическом стиле с покрытием из каменной брусчатки
Идея дизайна: большой бассейн на заднем дворе в классическом стиле с покрытием из каменной брусчатки
Find the right local pro for your project
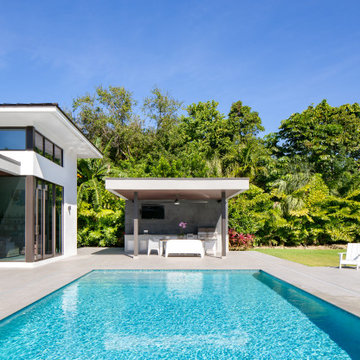
На фото: большой спортивный, прямоугольный бассейн на заднем дворе в современном стиле с домиком у бассейна и мощением тротуарной плиткой с
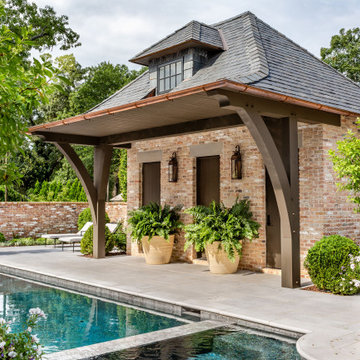
The reclaimed brick façade with limestone accents, steel windows and slate roof create a timeless aesthetic that blends harmoniously into the college town historic district where this home is located. The English Arts and Crafts inspired design gives the it a unique style and presence in the streetscape.
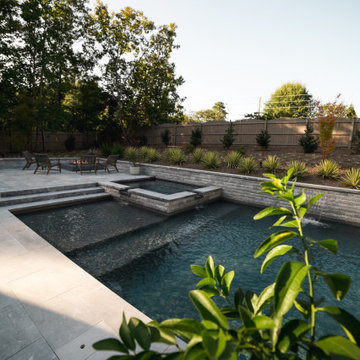
На фото: спортивный, прямоугольный бассейн среднего размера на заднем дворе в современном стиле с джакузи и покрытием из каменной брусчатки с
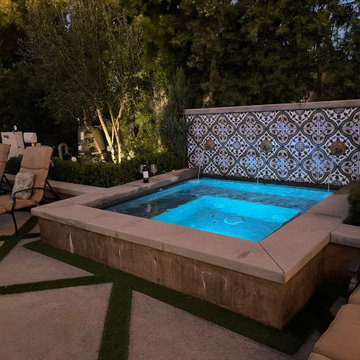
На фото: естественный бассейн среднего размера, произвольной формы на заднем дворе в классическом стиле с джакузи и покрытием из бетонных плит
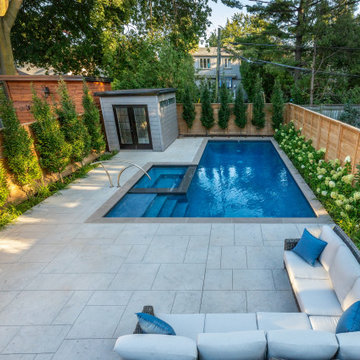
This professional couple in mid-town Toronto wanted a lifestyle backyard for recreation and entertaining which they could enjoy with their young children and extended family. A dilapidated garage at the back was removed to make way for a concrete pool, spa, utility shed, patio lounge area and elevated deck for outdoor dining.
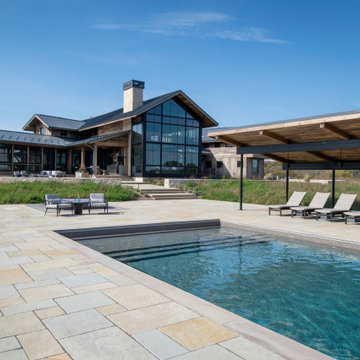
Nestled on 90 acres of peaceful prairie land, this modern rustic home blends indoor and outdoor spaces with natural stone materials and long, beautiful views. Featuring ORIJIN STONE's Westley™ Limestone veneer on both the interior and exterior, as well as our Tupelo™ Limestone interior tile, pool and patio paving.
Architecture: Rehkamp Larson Architects Inc
Builder: Hagstrom Builders
Landscape Architecture: Savanna Designs, Inc
Landscape Install: Landscape Renovations MN
Masonry: Merlin Goble Masonry Inc
Interior Tile Installation: Diamond Edge Tile
Interior Design: Martin Patrick 3
Photography: Scott Amundson Photography
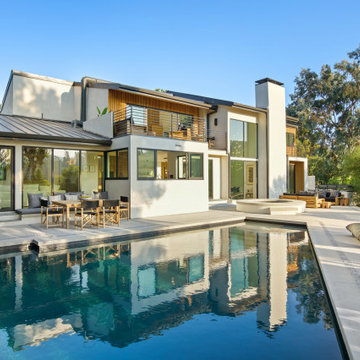
Пример оригинального дизайна: большой бассейн произвольной формы в современном стиле с покрытием из бетонных плит
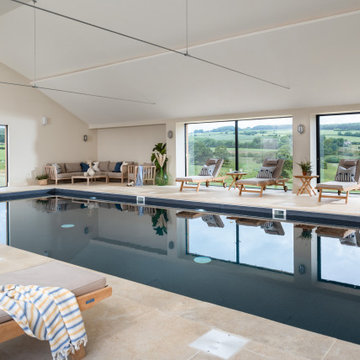
На фото: большой прямоугольный бассейн в доме в стиле кантри с покрытием из каменной брусчатки
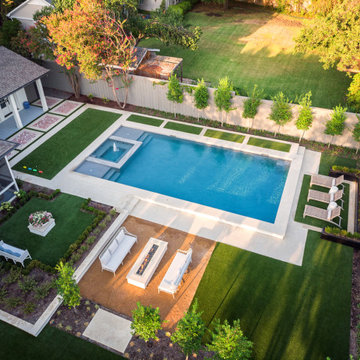
На фото: большой прямоугольный ландшафтный бассейн на заднем дворе в стиле неоклассика (современная классика) с покрытием из бетонных плит
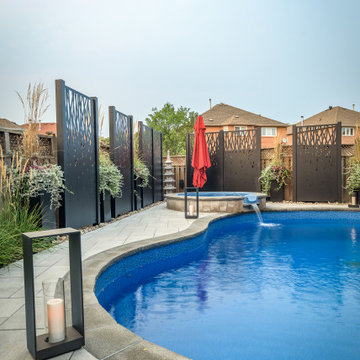
The client wanted a better flow throughout their landscape, as well as introduce straight lines to a space to modernize the irregular shaped pool.
Their upper deck was where they did a majority of their entertaining so ensuring this space was large enough for both dining and lounge was the starting point of the design. Introducing privacy from the many on looking neighbours, without completely blocking it off from the rest of their own yard was important. Laser cut privacy screens added this filtered privacy.
A round hot tub was added to the back corner of the property, which otherwise seemed like wasted space. Highlighted by the privacy panels in the same pattern used on the deck to create some consistency.
Trees were both maintained and added where needs along the property to add greenery and privacy. The entire space now feels open within the backyard, but private from neighbours.
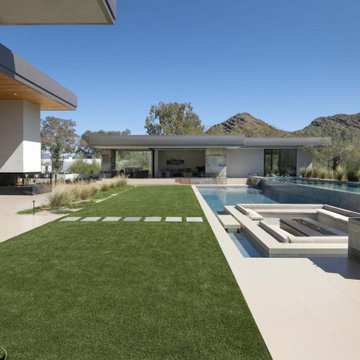
With adjacent neighbors within a fairly dense section of Paradise Valley, Arizona, C.P. Drewett sought to provide a tranquil retreat for a new-to-the-Valley surgeon and his family who were seeking the modernism they loved though had never lived in. With a goal of consuming all possible site lines and views while maintaining autonomy, a portion of the house — including the entry, office, and master bedroom wing — is subterranean. This subterranean nature of the home provides interior grandeur for guests but offers a welcoming and humble approach, fully satisfying the clients requests.
While the lot has an east-west orientation, the home was designed to capture mainly north and south light which is more desirable and soothing. The architecture’s interior loftiness is created with overlapping, undulating planes of plaster, glass, and steel. The woven nature of horizontal planes throughout the living spaces provides an uplifting sense, inviting a symphony of light to enter the space. The more voluminous public spaces are comprised of stone-clad massing elements which convert into a desert pavilion embracing the outdoor spaces. Every room opens to exterior spaces providing a dramatic embrace of home to natural environment.
Grand Award winner for Best Interior Design of a Custom Home
The material palette began with a rich, tonal, large-format Quartzite stone cladding. The stone’s tones gaveforth the rest of the material palette including a champagne-colored metal fascia, a tonal stucco system, and ceilings clad with hemlock, a tight-grained but softer wood that was tonally perfect with the rest of the materials. The interior case goods and wood-wrapped openings further contribute to the tonal harmony of architecture and materials.
Grand Award Winner for Best Indoor Outdoor Lifestyle for a Home This award-winning project was recognized at the 2020 Gold Nugget Awards with two Grand Awards, one for Best Indoor/Outdoor Lifestyle for a Home, and another for Best Interior Design of a One of a Kind or Custom Home.
At the 2020 Design Excellence Awards and Gala presented by ASID AZ North, Ownby Design received five awards for Tonal Harmony. The project was recognized for 1st place – Bathroom; 3rd place – Furniture; 1st place – Kitchen; 1st place – Outdoor Living; and 2nd place – Residence over 6,000 square ft. Congratulations to Claire Ownby, Kalysha Manzo, and the entire Ownby Design team.
Tonal Harmony was also featured on the cover of the July/August 2020 issue of Luxe Interiors + Design and received a 14-page editorial feature entitled “A Place in the Sun” within the magazine.
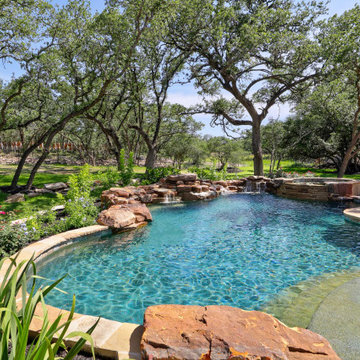
A gorgeous freeform pool with beautiful boulder work and flagstone decking seamlessly tie in with the natural landscape creating a tranquil oasis.
Lush landscaping accents the raised spa with its layered stone spillway and stunning weeping rock wall. The over-sized sun shelf adds another space to relax in and enjoy the views.
Фото: бассейн
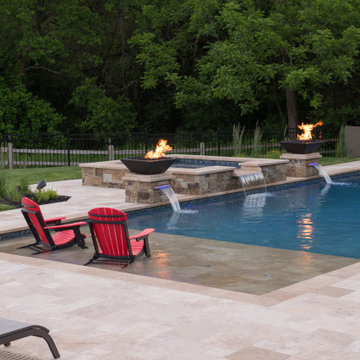
Setting of traditional enjoyment with outstanding workmanship and design
Пример оригинального дизайна: бассейн в стиле неоклассика (современная классика)
Пример оригинального дизайна: бассейн в стиле неоклассика (современная классика)
36
