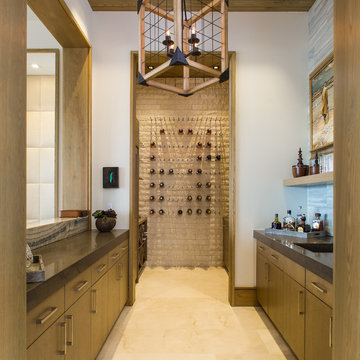Домашний бар – фото дизайна интерьера
Сортировать:
Бюджет
Сортировать:Популярное за сегодня
1141 - 1160 из 132 169 фото
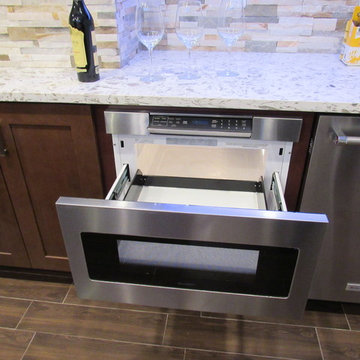
Basement Bar Area
Свежая идея для дизайна: большой параллельный домашний бар в современном стиле с мойкой, врезной мойкой, фасадами в стиле шейкер, темными деревянными фасадами, гранитной столешницей, разноцветным фартуком, фартуком из каменной плитки и полом из керамогранита - отличное фото интерьера
Свежая идея для дизайна: большой параллельный домашний бар в современном стиле с мойкой, врезной мойкой, фасадами в стиле шейкер, темными деревянными фасадами, гранитной столешницей, разноцветным фартуком, фартуком из каменной плитки и полом из керамогранита - отличное фото интерьера
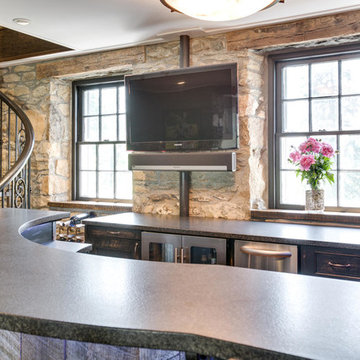
Unique finish: Leathered finish
На фото: большой угловой домашний бар в стиле рустика с барной стойкой, накладной мойкой, фасадами с декоративным кантом, искусственно-состаренными фасадами, гранитной столешницей и паркетным полом среднего тона с
На фото: большой угловой домашний бар в стиле рустика с барной стойкой, накладной мойкой, фасадами с декоративным кантом, искусственно-состаренными фасадами, гранитной столешницей и паркетным полом среднего тона с
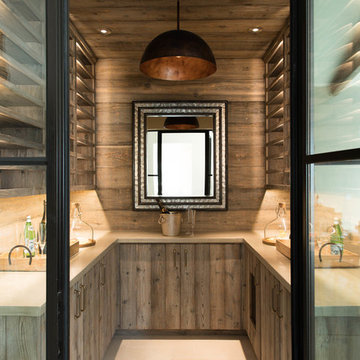
Стильный дизайн: домашний бар в стиле кантри - последний тренд
Find the right local pro for your project
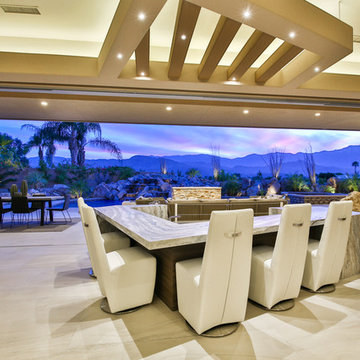
Trent Teigen
Пример оригинального дизайна: огромный п-образный домашний бар в современном стиле с гранитной столешницей, полом из керамогранита, барной стойкой и бежевым полом
Пример оригинального дизайна: огромный п-образный домашний бар в современном стиле с гранитной столешницей, полом из керамогранита, барной стойкой и бежевым полом
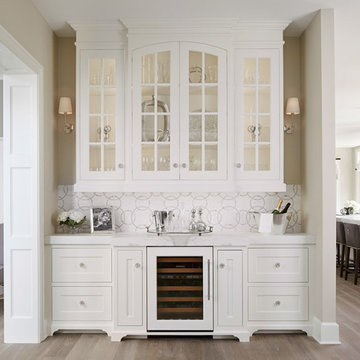
Идея дизайна: домашний бар в классическом стиле с стеклянными фасадами, белыми фасадами, разноцветным фартуком, паркетным полом среднего тона и белой столешницей без раковины

This incredible wine cellar is every wine enthusiast's dream! The large vertical capacity provided by the InVinity Wine Racks gives this room the look of floating bottles. The tinted glass window into the master closet gives added dimension to this space. It is the perfect spot to select your favorite red or white. The 4 bottle WineStation suits those who just want to enjoy their wine by the glass. The expansive bar and prep area with quartz counter top, glass cabinets and copper apron front sink is a great place to pop a top! Space design by Hatfield Builders & Remodelers | Wine Cellar Design by WineTrend | Photography by Versatile Imaging
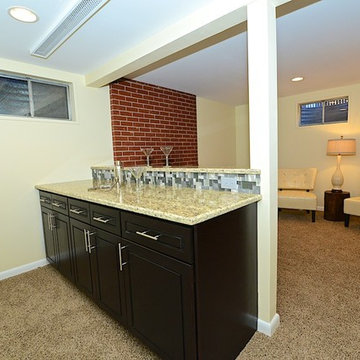
На фото: прямой домашний бар среднего размера в стиле неоклассика (современная классика) с мойкой, фасадами с выступающей филенкой, темными деревянными фасадами, гранитной столешницей и ковровым покрытием
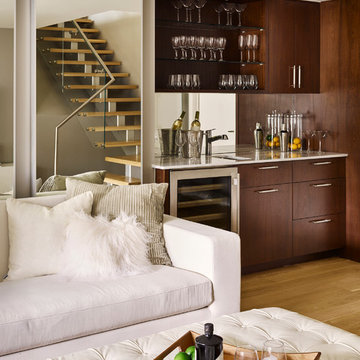
Frank Oudeman
Идея дизайна: маленький прямой домашний бар в стиле модернизм с мойкой, врезной мойкой, темными деревянными фасадами, столешницей из нержавеющей стали, светлым паркетным полом, коричневым полом, зеркальным фартуком и плоскими фасадами для на участке и в саду
Идея дизайна: маленький прямой домашний бар в стиле модернизм с мойкой, врезной мойкой, темными деревянными фасадами, столешницей из нержавеющей стали, светлым паркетным полом, коричневым полом, зеркальным фартуком и плоскими фасадами для на участке и в саду
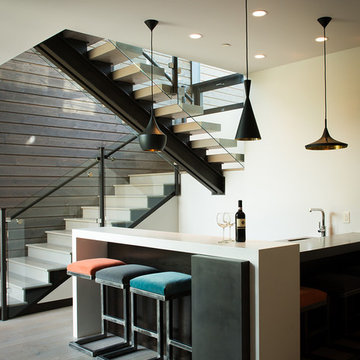
Whitney Kamman Photography
Источник вдохновения для домашнего уюта: угловой домашний бар в современном стиле с барной стойкой и темным паркетным полом
Источник вдохновения для домашнего уюта: угловой домашний бар в современном стиле с барной стойкой и темным паркетным полом
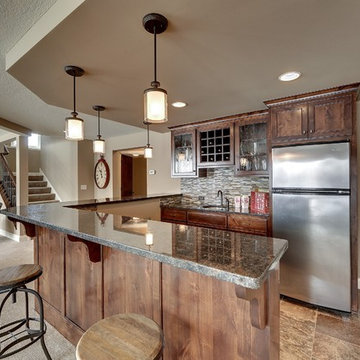
Architectural Designs Exclusive #HousePlan 73358HS is a 5 bed home with a sport court in the finished lower level. It gives you four bedrooms on the second floor and a fifth in the finished lower level. That's where you'll find your indoor sport court as well as a rec space and a bar.
Ready when you are! Where do YOU want to build?
Specs-at-a-glance
5 beds
4.5 baths
4,600+ sq. ft. including sport court
Plans: http://bit.ly/73358hs
#readywhenyouare
#houseplan

Something for grown-ups: an elegant wine bar with a mahogany countertop and an antiqued mirror backsplash. A small sink balances the wine cooler on the left. The illuminated wall cabinet with fishtail leaded glass doors holds a collection of fine wine glasses.
Photo by Mary Ellen Hendricks
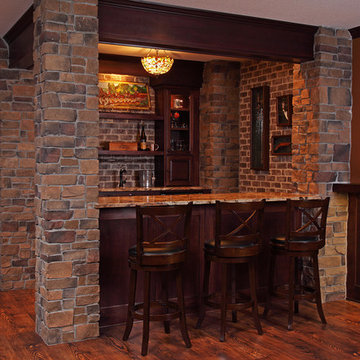
Greg Page Photography
Идея дизайна: домашний бар среднего размера в стиле рустика
Идея дизайна: домашний бар среднего размера в стиле рустика
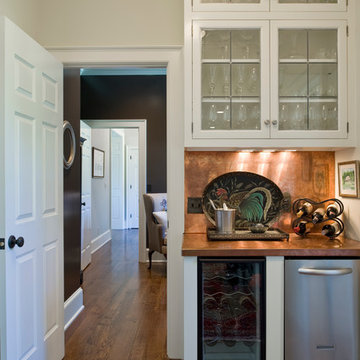
Angle Eye Photography
Идея дизайна: маленький домашний бар в классическом стиле для на участке и в саду
Идея дизайна: маленький домашний бар в классическом стиле для на участке и в саду
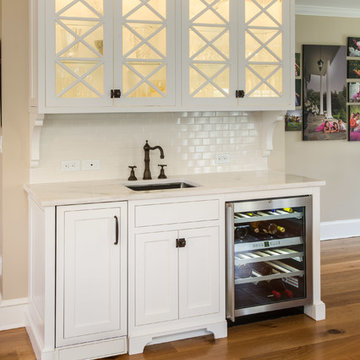
Robert P Campbell
Стильный дизайн: домашний бар в классическом стиле - последний тренд
Стильный дизайн: домашний бар в классическом стиле - последний тренд

This client approached us to help her redesign her kitchen. It turned out to be a redesign of their spacious kitchen, informal dining, wet bar, work desk & pantry. Our design started with the clean-up of some intrusive structure. We were able to replace a dropped beam and post with a larger flush beam and removed and intrusively placed post. This simple structural change opened up more design opportunities and helped the areas flow easily between one another.
Special attention was applied to the show stopping stained gray kitchen island which became the focal point of the kitchen. The previous L-shaped was lined with columns and arches visually closing itself and its users off from the living and dining areas nearby. The owner was able to source a beautiful one piece slab of honed Vermont white danby marble for the island. This spacious island provides generous seating for 4-5 people and plenty of space for cooking prep and clean up. After removing the arches from the island area we did not want to clutter up the space, so two lantern fixtures from Circa lighting were selected to add an eye attracting detail as well as task lighting.
The island isn’t the only pageant winner in this kitchen, the range wall has plenty to look at with the Wolf cook top, the custom vent hood, by Modern-Aire, and classic Carrera marble subway tile back splash and the perimeter counter top of honed absolute black granite.
Phoography: Tina Colebrook
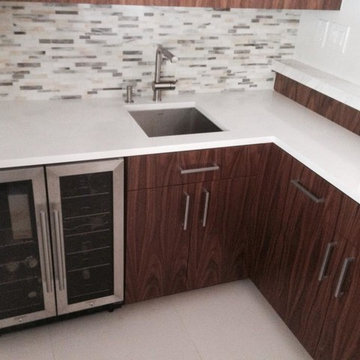
Источник вдохновения для домашнего уюта: маленький угловой домашний бар в стиле неоклассика (современная классика) с врезной мойкой, плоскими фасадами, темными деревянными фасадами, столешницей из кварцевого агломерата, разноцветным фартуком, фартуком из каменной плитки и полом из керамической плитки для на участке и в саду
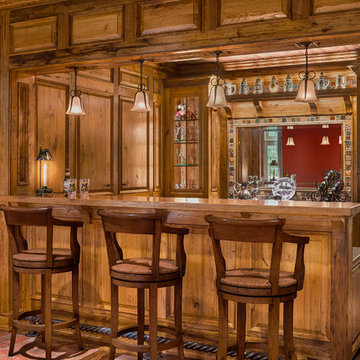
Photo Credit: Tom Crane
Стильный дизайн: параллельный домашний бар в классическом стиле с барной стойкой, фасадами в стиле шейкер, фасадами цвета дерева среднего тона и кирпичным полом - последний тренд
Стильный дизайн: параллельный домашний бар в классическом стиле с барной стойкой, фасадами в стиле шейкер, фасадами цвета дерева среднего тона и кирпичным полом - последний тренд

Bo Palenske
Пример оригинального дизайна: маленький параллельный домашний бар в стиле рустика с барной стойкой, фасадами в стиле шейкер, темными деревянными фасадами, деревянной столешницей, синим фартуком, ковровым покрытием и коричневой столешницей для на участке и в саду
Пример оригинального дизайна: маленький параллельный домашний бар в стиле рустика с барной стойкой, фасадами в стиле шейкер, темными деревянными фасадами, деревянной столешницей, синим фартуком, ковровым покрытием и коричневой столешницей для на участке и в саду
Домашний бар – фото дизайна интерьера
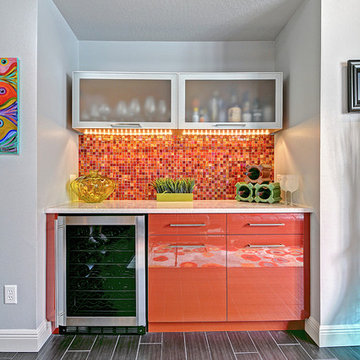
Rickie Agapito, Agapito Online
Свежая идея для дизайна: прямой домашний бар среднего размера в современном стиле с плоскими фасадами, оранжевыми фасадами, разноцветным фартуком, фартуком из плитки мозаики и серым полом - отличное фото интерьера
Свежая идея для дизайна: прямой домашний бар среднего размера в современном стиле с плоскими фасадами, оранжевыми фасадами, разноцветным фартуком, фартуком из плитки мозаики и серым полом - отличное фото интерьера
58
