П-образный домашний бар – фото дизайна интерьера
Сортировать:
Бюджет
Сортировать:Популярное за сегодня
1 - 20 из 5 113 фото
1 из 2

The refrigerator and pantry were relocated making way for a beverage bar complete with refrigeration and a bar sink. Located out of the way of the kitchen work triangle, this dedicated space supports everything from morning coffee to cocktail prep for the adjoining dining room.
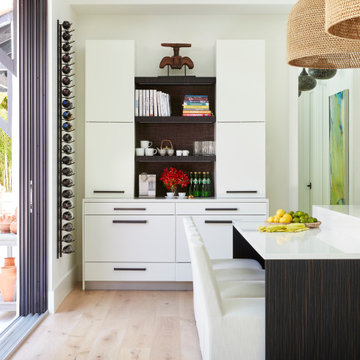
Large open transitional kitchen with white cabinets and dark island, white quartz counters and glass tile. Bertazzoni appliances, Dornbracht and Kohler fixtures. Kitchen bar.
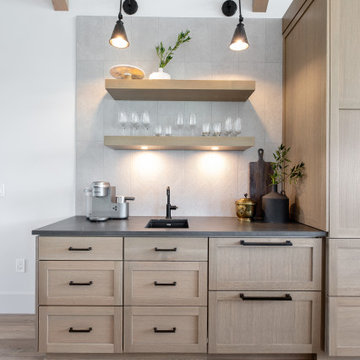
This modern farmhouse coffee bar features a straight-stacked gray tile backsplash with open shelving, black leathered quartz countertops, and matte black farmhouse lights on an arm. The rift-sawn white oak cabinets conceal Sub Zero refrigerator and freezer drawers.
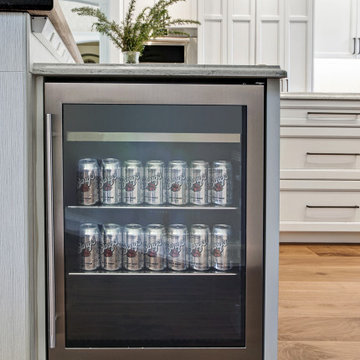
This kitchen has a new layout which resulted in more organized storage and work space. A flush mounted ceiling hood give it an open feel. A custom baking center keeps like items in their proper place and accessible. Off white glazed cabinets and ogee edged quartz countertops make an elegant statement. A raised live-edge bar and beverage cooler make entertaining a breeze.

Attention to detail is beyond any other for the exquisite home bar.
Идея дизайна: огромный п-образный домашний бар в стиле неоклассика (современная классика) с мойкой, накладной мойкой, стеклянными фасадами, светлыми деревянными фасадами, столешницей из кварцита, полом из керамогранита, белым полом и черной столешницей
Идея дизайна: огромный п-образный домашний бар в стиле неоклассика (современная классика) с мойкой, накладной мойкой, стеклянными фасадами, светлыми деревянными фасадами, столешницей из кварцита, полом из керамогранита, белым полом и черной столешницей
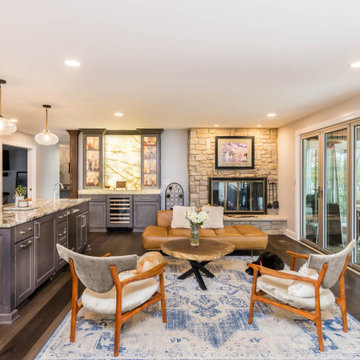
Bourbon Bar entertainment area
Источник вдохновения для домашнего уюта: большой п-образный домашний бар в стиле фьюжн с мойкой, врезной мойкой, стеклянными фасадами, фасадами цвета дерева среднего тона, столешницей из оникса, фартуком из каменной плиты, полом из винила, разноцветным полом и разноцветной столешницей
Источник вдохновения для домашнего уюта: большой п-образный домашний бар в стиле фьюжн с мойкой, врезной мойкой, стеклянными фасадами, фасадами цвета дерева среднего тона, столешницей из оникса, фартуком из каменной плиты, полом из винила, разноцветным полом и разноцветной столешницей
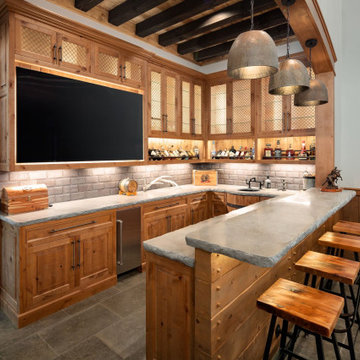
We love this fabulous bar, with concrete counter tops and custom cabinets.
Источник вдохновения для домашнего уюта: п-образный домашний бар в стиле кантри с барной стойкой, врезной мойкой, фасадами с выступающей филенкой, фасадами цвета дерева среднего тона, серым фартуком, серым полом и серой столешницей
Источник вдохновения для домашнего уюта: п-образный домашний бар в стиле кантри с барной стойкой, врезной мойкой, фасадами с выступающей филенкой, фасадами цвета дерева среднего тона, серым фартуком, серым полом и серой столешницей

Пример оригинального дизайна: п-образный домашний бар в стиле рустика с барной стойкой, столешницей из цинка, разноцветным фартуком, фартуком из кирпича, темным паркетным полом, серой столешницей, врезной мойкой, плоскими фасадами, фасадами цвета дерева среднего тона и коричневым полом

A home office was converted into a full service sports bar. This room has space to seat 20. It has three televisions, a refrigerated wine room, a fireplace and even a secret door. The countertop is zinc, the ceiling tiles are authentic stamped tin. Behind the counter are taps for two kegs, soda machine, custom ice makers, glass chillers and a full professional service bar. There's a cocktail station with integrated drains, refrigeration drawers, and a dedicated dishwasher. Why leave the house?
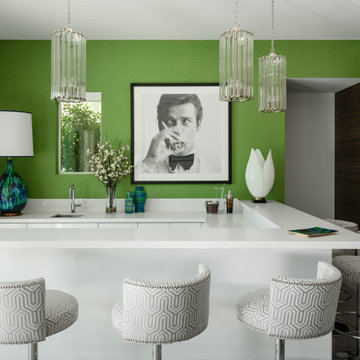
На фото: п-образный домашний бар в современном стиле с врезной мойкой, фасадами с декоративным кантом, белыми фасадами, серым полом и белой столешницей с
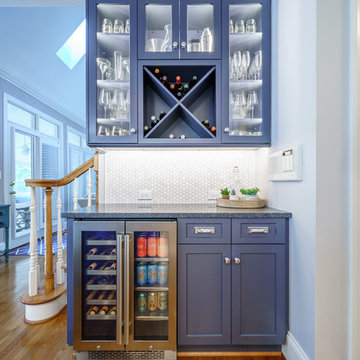
Идея дизайна: п-образный домашний бар в стиле неоклассика (современная классика) с фасадами в стиле шейкер, синими фасадами, белым фартуком, фартуком из плитки мозаики, паркетным полом среднего тона, коричневым полом и серой столешницей без раковины
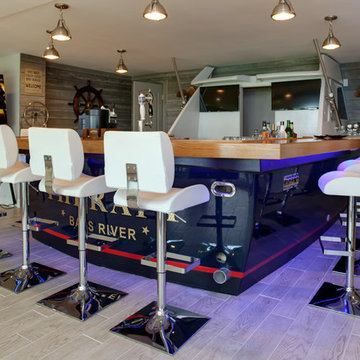
Lauren Clough Photography
Источник вдохновения для домашнего уюта: большой п-образный домашний бар в морском стиле с барной стойкой, врезной мойкой, деревянной столешницей, полом из винила, коричневым полом и коричневой столешницей
Источник вдохновения для домашнего уюта: большой п-образный домашний бар в морском стиле с барной стойкой, врезной мойкой, деревянной столешницей, полом из винила, коричневым полом и коричневой столешницей

Garage door liquor cabinet shown closed.
На фото: большой п-образный домашний бар в стиле неоклассика (современная классика) с барной стойкой, врезной мойкой, фасадами с утопленной филенкой, черными фасадами, столешницей из кварцевого агломерата, белым фартуком, фартуком из плитки кабанчик, полом из винила и серым полом с
На фото: большой п-образный домашний бар в стиле неоклассика (современная классика) с барной стойкой, врезной мойкой, фасадами с утопленной филенкой, черными фасадами, столешницей из кварцевого агломерата, белым фартуком, фартуком из плитки кабанчик, полом из винила и серым полом с

На фото: большой п-образный домашний бар в современном стиле с барной стойкой, врезной мойкой, плоскими фасадами, темными деревянными фасадами, столешницей из кварцевого агломерата, полом из керамической плитки, бежевым полом и белой столешницей с

This D&G custom basement bar includes a barn wood accent wall, display selves with a herringbone pattern backsplash, white shaker cabinets and a custom-built wine holder.

Свежая идея для дизайна: п-образный домашний бар среднего размера в стиле модернизм с мойкой, врезной мойкой, фасадами в стиле шейкер, темными деревянными фасадами, столешницей из кварцевого агломерата, разноцветным фартуком, фартуком из плитки мозаики и полом из керамической плитки - отличное фото интерьера
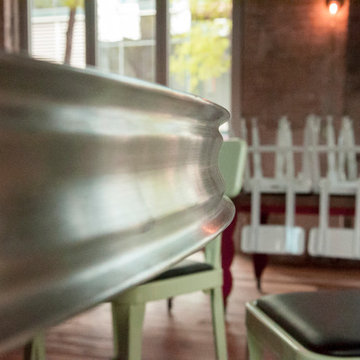
This pewter bar top was fabricated onsite at the Lucille Bar in downtown Madison, Wisconsin.
Пример оригинального дизайна: большой п-образный домашний бар в стиле лофт с барной стойкой, открытыми фасадами, темными деревянными фасадами, столешницей из цинка и темным паркетным полом
Пример оригинального дизайна: большой п-образный домашний бар в стиле лофт с барной стойкой, открытыми фасадами, темными деревянными фасадами, столешницей из цинка и темным паркетным полом

This Butler's Pantry features chestnut counters and built-in racks for plates and wine glasses.
Robert Benson Photography
Пример оригинального дизайна: п-образный домашний бар в стиле кантри с серыми фасадами, деревянной столешницей, серым фартуком, паркетным полом среднего тона, врезной мойкой, стеклянными фасадами, коричневым полом и коричневой столешницей
Пример оригинального дизайна: п-образный домашний бар в стиле кантри с серыми фасадами, деревянной столешницей, серым фартуком, паркетным полом среднего тона, врезной мойкой, стеклянными фасадами, коричневым полом и коричневой столешницей
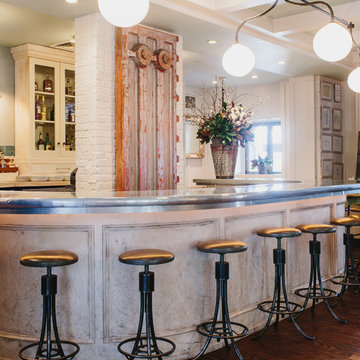
Bar + Shelving
Materials: Zinc
На фото: огромный п-образный домашний бар в стиле неоклассика (современная классика) с барной стойкой, фасадами с утопленной филенкой, искусственно-состаренными фасадами, столешницей из цинка и синим фартуком без раковины с
На фото: огромный п-образный домашний бар в стиле неоклассика (современная классика) с барной стойкой, фасадами с утопленной филенкой, искусственно-состаренными фасадами, столешницей из цинка и синим фартуком без раковины с
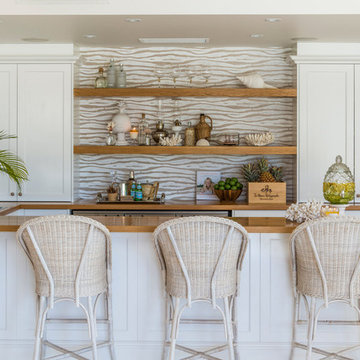
На фото: п-образный домашний бар в морском стиле с барной стойкой, деревянной столешницей и коричневой столешницей с
П-образный домашний бар – фото дизайна интерьера
1