П-образный домашний бар с светлым паркетным полом – фото дизайна интерьера
Сортировать:
Бюджет
Сортировать:Популярное за сегодня
1 - 20 из 417 фото
1 из 3

Идея дизайна: п-образный домашний бар среднего размера в стиле кантри с фасадами с утопленной филенкой, зеркальным фартуком, светлым паркетным полом, бежевым полом, барной стойкой, черными фасадами, столешницей из кварцевого агломерата и серой столешницей

Nick Glimenakis
Свежая идея для дизайна: п-образный домашний бар среднего размера в стиле ретро с барной стойкой, врезной мойкой, открытыми фасадами, светлыми деревянными фасадами, деревянной столешницей, зеркальным фартуком, светлым паркетным полом, коричневым полом и коричневой столешницей - отличное фото интерьера
Свежая идея для дизайна: п-образный домашний бар среднего размера в стиле ретро с барной стойкой, врезной мойкой, открытыми фасадами, светлыми деревянными фасадами, деревянной столешницей, зеркальным фартуком, светлым паркетным полом, коричневым полом и коричневой столешницей - отличное фото интерьера
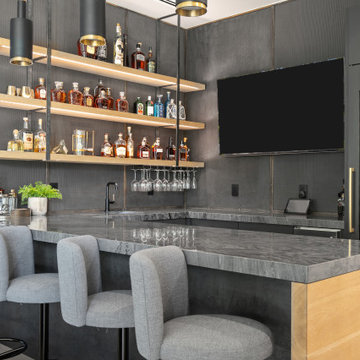
На фото: п-образный домашний бар в современном стиле с барной стойкой и светлым паркетным полом с

На фото: п-образный домашний бар среднего размера в стиле кантри с мойкой, накладной мойкой, подвесными полками, темными деревянными фасадами, мраморной столешницей, белым фартуком, фартуком из каменной плитки, светлым паркетным полом, бежевым полом и серой столешницей с

Built in 1915, this classic craftsman style home is located in the Capitol Mansions Historic District. When the time came to remodel, the homeowners wanted to continue to celebrate its history by keeping with the craftsman style but elevating the kitchen’s function to include the latest in quality cabinetry and modern appliances.
The new spacious kitchen (and adjacent walk-in pantry) provides the perfect environment for a couple who loves to cook and entertain. White perimeter cabinets and dark soapstone counters make a timeless and classic color palette. Designed to have a more furniture-like feel, the large island has seating on one end and is finished in an historically inspired warm grey paint color. The vertical stone “legs” on either side of the gas range-top highlight the cooking area and add custom detail within the long run of cabinets. Wide barn doors designed to match the cabinet inset door style slide open to reveal a spacious appliance garage, and close when the kitchen goes into entertainer mode. Finishing touches such as the brushed nickel pendants add period style over the island.
A bookcase anchors the corner between the kitchen and breakfast area providing convenient access for frequently referenced cookbooks from either location.
Just around the corner from the kitchen, a large walk-in butler’s pantry in cheerful yellow provides even more counter space and storage ability. Complete with an undercounter wine refrigerator, a deep prep sink, and upper storage at a glance, it’s any chef’s happy place.
Photo credit: Fred Donham of Photographerlink

Stefanie Rawlinson Photography
На фото: большой п-образный домашний бар в стиле неоклассика (современная классика) с фасадами в стиле шейкер, серыми фасадами, столешницей из кварцевого агломерата, белым фартуком и светлым паркетным полом
На фото: большой п-образный домашний бар в стиле неоклассика (современная классика) с фасадами в стиле шейкер, серыми фасадами, столешницей из кварцевого агломерата, белым фартуком и светлым паркетным полом
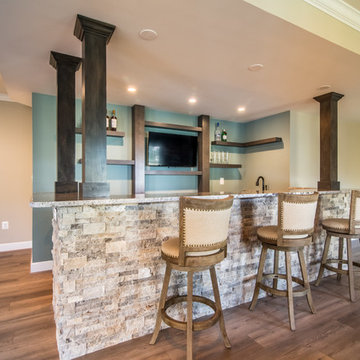
Visit Our State Of The Art Showrooms!
New Fairfax Location:
3891 Pickett Road #001
Fairfax, VA 22031
Leesburg Location:
12 Sycolin Rd SE,
Leesburg, VA 20175
Renee Alexander Photography
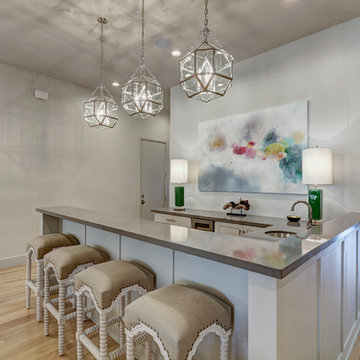
Идея дизайна: п-образный домашний бар среднего размера в современном стиле с мойкой, врезной мойкой, плоскими фасадами, белыми фасадами, столешницей из кварцита и светлым паркетным полом

Below Buchanan is a basement renovation that feels as light and welcoming as one of our outdoor living spaces. The project is full of unique details, custom woodworking, built-in storage, and gorgeous fixtures. Custom carpentry is everywhere, from the built-in storage cabinets and molding to the private booth, the bar cabinetry, and the fireplace lounge.
Creating this bright, airy atmosphere was no small challenge, considering the lack of natural light and spatial restrictions. A color pallet of white opened up the space with wood, leather, and brass accents bringing warmth and balance. The finished basement features three primary spaces: the bar and lounge, a home gym, and a bathroom, as well as additional storage space. As seen in the before image, a double row of support pillars runs through the center of the space dictating the long, narrow design of the bar and lounge. Building a custom dining area with booth seating was a clever way to save space. The booth is built into the dividing wall, nestled between the support beams. The same is true for the built-in storage cabinet. It utilizes a space between the support pillars that would otherwise have been wasted.
The small details are as significant as the larger ones in this design. The built-in storage and bar cabinetry are all finished with brass handle pulls, to match the light fixtures, faucets, and bar shelving. White marble counters for the bar, bathroom, and dining table bring a hint of Hollywood glamour. White brick appears in the fireplace and back bar. To keep the space feeling as lofty as possible, the exposed ceilings are painted black with segments of drop ceilings accented by a wide wood molding, a nod to the appearance of exposed beams. Every detail is thoughtfully chosen right down from the cable railing on the staircase to the wood paneling behind the booth, and wrapping the bar.
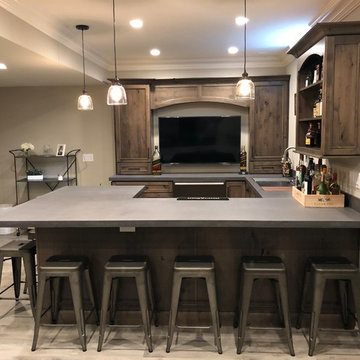
Special Additions
Dura Supreme Cabinetry
Chapel Hill Panel Door
Knotty Alder
Morel
Источник вдохновения для домашнего уюта: п-образный домашний бар среднего размера в стиле кантри с барной стойкой, врезной мойкой, фасадами с утопленной филенкой, темными деревянными фасадами, столешницей из акрилового камня, светлым паркетным полом, бежевым полом и серой столешницей
Источник вдохновения для домашнего уюта: п-образный домашний бар среднего размера в стиле кантри с барной стойкой, врезной мойкой, фасадами с утопленной филенкой, темными деревянными фасадами, столешницей из акрилового камня, светлым паркетным полом, бежевым полом и серой столешницей

Christopher Stark Photography
Dura Supreme custom painted cabinetry, white , custom SW blue island,
Furniture and accessories: Susan Love, Interior Stylist
Photographer www.christopherstark.com
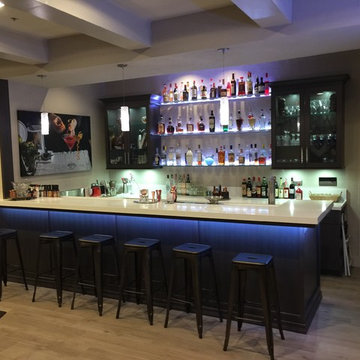
Пример оригинального дизайна: большой п-образный домашний бар в стиле модернизм с барной стойкой, накладной мойкой, стеклянными фасадами, темными деревянными фасадами, мраморной столешницей, светлым паркетным полом, коричневым полом и белой столешницей

This Fairbanks ranch kitchen remodel project masterfully blends a contemporary matte finished cabinetry front with the warmth and texture of wire brushed oak veneer. The result is a stunning and sophisticated space that is both functional and inviting.
The inspiration for this kitchen remodel came from the desire to create a space that was both modern and timeless. A place that a young family can raise their children and create memories that will last a lifetime.
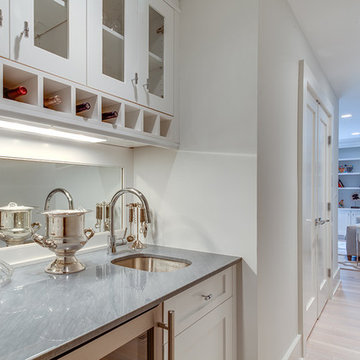
Свежая идея для дизайна: большой п-образный домашний бар в стиле неоклассика (современная классика) с зеркальным фартуком, мойкой, врезной мойкой, стеклянными фасадами, белыми фасадами, мраморной столешницей, белым фартуком, светлым паркетным полом и бежевым полом - отличное фото интерьера

WE Studio Photography
Источник вдохновения для домашнего уюта: п-образный домашний бар среднего размера в стиле неоклассика (современная классика) с фасадами в стиле шейкер, серыми фасадами, столешницей из кварцевого агломерата, серым фартуком, фартуком из стеклянной плитки, белой столешницей, светлым паркетным полом и бежевым полом без раковины
Источник вдохновения для домашнего уюта: п-образный домашний бар среднего размера в стиле неоклассика (современная классика) с фасадами в стиле шейкер, серыми фасадами, столешницей из кварцевого агломерата, серым фартуком, фартуком из стеклянной плитки, белой столешницей, светлым паркетным полом и бежевым полом без раковины
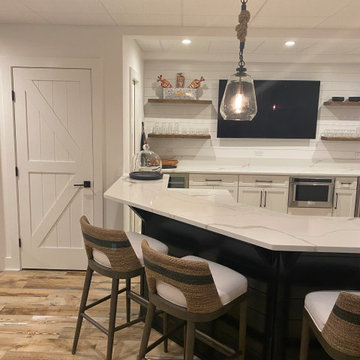
Special Additions - Bar
Dura Supreme Cabinetry
Hudson Door
White
Источник вдохновения для домашнего уюта: п-образный домашний бар среднего размера в стиле неоклассика (современная классика) с мойкой, врезной мойкой, фасадами с утопленной филенкой, белыми фасадами, столешницей из кварцевого агломерата, белым фартуком, фартуком из вагонки, светлым паркетным полом, коричневым полом и белой столешницей
Источник вдохновения для домашнего уюта: п-образный домашний бар среднего размера в стиле неоклассика (современная классика) с мойкой, врезной мойкой, фасадами с утопленной филенкой, белыми фасадами, столешницей из кварцевого агломерата, белым фартуком, фартуком из вагонки, светлым паркетным полом, коричневым полом и белой столешницей
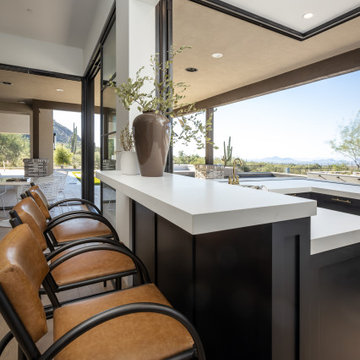
Стильный дизайн: большой п-образный домашний бар в стиле неоклассика (современная классика) с мойкой, монолитной мойкой, фасадами с выступающей филенкой, черными фасадами, столешницей из кварцевого агломерата, белым фартуком, фартуком из кирпича, светлым паркетным полом, бежевым полом и белой столешницей - последний тренд

Home Bar on the main floor - gorgeous ceiling lights with lots of light brightening the room. They have followed a Great Gatsby Theme in this room.
Saskatoon Hospital Lottery Home
Built by Decora Homes
Windows and Doors by Durabuilt Windows and Doors
Photography by D&M Images Photography
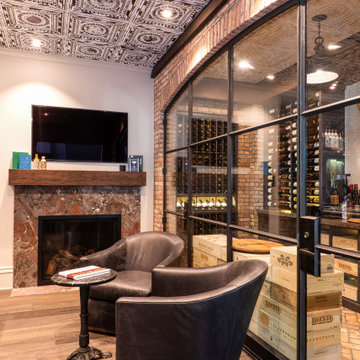
A home office was converted into a full service sports bar. A large temperature controlled wine cellar is the backdrop. Walls are covered in brick arches and herringbone, while floors are soft tile pavers. This room has space to seat 20. It has three televisions, a refrigerated wine room, a fireplace and even a secret door. The ceiling tiles are authentic stamped tin. Behind the counter are taps for two kegs, soda machine, custom ice makers, glass chillers and a full professional service bar.
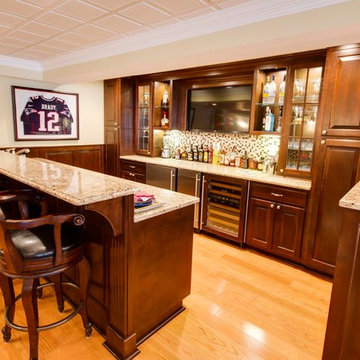
Стильный дизайн: большой п-образный домашний бар в классическом стиле с барной стойкой, врезной мойкой, фасадами с выступающей филенкой, фасадами цвета дерева среднего тона, гранитной столешницей, разноцветным фартуком, фартуком из плитки мозаики, светлым паркетным полом и коричневым полом - последний тренд
П-образный домашний бар с светлым паркетным полом – фото дизайна интерьера
1