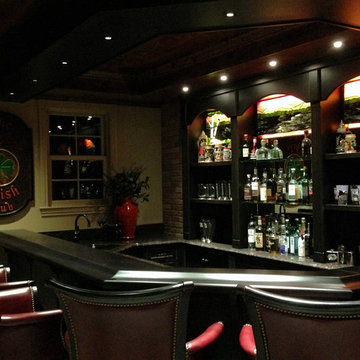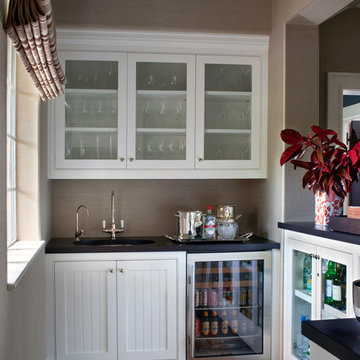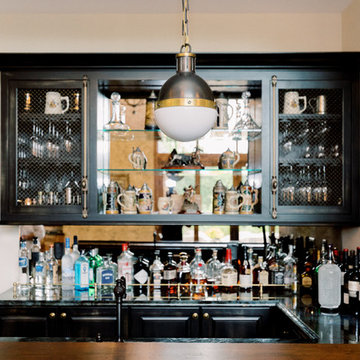П-образный домашний бар с врезной мойкой – фото дизайна интерьера
Сортировать:
Бюджет
Сортировать:Популярное за сегодня
1 - 20 из 2 716 фото
1 из 3

Источник вдохновения для домашнего уюта: большой п-образный домашний бар в стиле модернизм с мойкой, фасадами в стиле шейкер, черными фасадами, гранитной столешницей, бежевым фартуком, фартуком из керамической плитки, темным паркетным полом, коричневым полом, черной столешницей и врезной мойкой

This modern farmhouse coffee bar features a straight-stacked gray tile backsplash with open shelving, black leathered quartz countertops, and matte black farmhouse lights on an arm. The rift-sawn white oak cabinets conceal Sub Zero refrigerator and freezer drawers.

Beautiful Finishes and Lighting
Источник вдохновения для домашнего уюта: п-образный домашний бар среднего размера в стиле неоклассика (современная классика) с темным паркетным полом, коричневым полом, барной стойкой, врезной мойкой, стеклянными фасадами, темными деревянными фасадами, гранитной столешницей, серым фартуком, фартуком из металлической плитки и серой столешницей
Источник вдохновения для домашнего уюта: п-образный домашний бар среднего размера в стиле неоклассика (современная классика) с темным паркетным полом, коричневым полом, барной стойкой, врезной мойкой, стеклянными фасадами, темными деревянными фасадами, гранитной столешницей, серым фартуком, фартуком из металлической плитки и серой столешницей

Bret Osswald Photography
Свежая идея для дизайна: большой п-образный домашний бар в современном стиле с барной стойкой, врезной мойкой, плоскими фасадами, темными деревянными фасадами, мраморной столешницей, паркетным полом среднего тона, коричневым полом и черной столешницей - отличное фото интерьера
Свежая идея для дизайна: большой п-образный домашний бар в современном стиле с барной стойкой, врезной мойкой, плоскими фасадами, темными деревянными фасадами, мраморной столешницей, паркетным полом среднего тона, коричневым полом и черной столешницей - отличное фото интерьера

Spacecrafting
Стильный дизайн: большой п-образный домашний бар с барной стойкой, врезной мойкой, плоскими фасадами, коричневыми фасадами, гранитной столешницей, бежевым фартуком, фартуком из керамической плитки, темным паркетным полом, коричневым полом и черной столешницей - последний тренд
Стильный дизайн: большой п-образный домашний бар с барной стойкой, врезной мойкой, плоскими фасадами, коричневыми фасадами, гранитной столешницей, бежевым фартуком, фартуком из керамической плитки, темным паркетным полом, коричневым полом и черной столешницей - последний тренд

This French country, new construction home features a circular first-floor layout that connects from great room to kitchen and breakfast room, then on to the dining room via a small area that turned out to be ideal for a fully functional bar.
Directly off the kitchen and leading to the dining room, this space is perfectly located for making and serving cocktails whenever the family entertains. In order to make the space feel as open and welcoming as possible while connecting it visually with the kitchen, glass cabinet doors and custom-designed, leaded-glass column cabinetry and millwork archway help the spaces flow together and bring in.
The space is small and tight, so it was critical to make it feel larger and more open. Leaded-glass cabinetry throughout provided the airy feel we were looking for, while showing off sparkling glassware and serving pieces. In addition, finding space for a sink and under-counter refrigerator was challenging, but every wished-for element made it into the final plan.
Photo by Mike Kaskel

Источник вдохновения для домашнего уюта: большой п-образный домашний бар в стиле кантри с барной стойкой, врезной мойкой, фасадами с выступающей филенкой, коричневыми фасадами, зеркальным фартуком, светлым паркетным полом и серой столешницей

This Butler's Pantry incorporates custom racks for wine glasses and plates. Robert Benson Photography
На фото: большой п-образный домашний бар в стиле кантри с мойкой, врезной мойкой, фасадами в стиле шейкер, серыми фасадами, деревянной столешницей, серым фартуком, паркетным полом среднего тона и коричневой столешницей с
На фото: большой п-образный домашний бар в стиле кантри с мойкой, врезной мойкой, фасадами в стиле шейкер, серыми фасадами, деревянной столешницей, серым фартуком, паркетным полом среднего тона и коричневой столешницей с

A glimpse of the pub at night illuminating the backlit stained glass accent at the top of the bar back cabinetry. The stained glass was an image Sandy sketched incorporating the view from the lake of Mt. Washington combined with the lake view from the home.
Photo by Sandy Curtis

Entre Nous Design
Идея дизайна: п-образный домашний бар среднего размера в стиле кантри с барной стойкой, врезной мойкой, фасадами с выступающей филенкой, темными деревянными фасадами, столешницей из бетона, коричневым фартуком, фартуком из дерева и кирпичным полом
Идея дизайна: п-образный домашний бар среднего размера в стиле кантри с барной стойкой, врезной мойкой, фасадами с выступающей филенкой, темными деревянными фасадами, столешницей из бетона, коричневым фартуком, фартуком из дерева и кирпичным полом

With a beautiful light taupe color pallet, this shabby chic retreat combines beautiful natural stone and rustic barn board wood to create a farmhouse like abode. High ceilings, open floor plans and unique design touches all work together in creating this stunning retreat.

Источник вдохновения для домашнего уюта: п-образный домашний бар в стиле неоклассика (современная классика) с мойкой, врезной мойкой, фасадами в стиле шейкер, белыми фасадами и темным паркетным полом

Свежая идея для дизайна: большой п-образный домашний бар в стиле рустика с барной стойкой, врезной мойкой, фасадами в стиле шейкер, темными деревянными фасадами, гранитной столешницей, коричневым фартуком, фартуком из удлиненной плитки, полом из керамической плитки и коричневым полом - отличное фото интерьера

The butler's pantry is lined in deep blue cabinets with intricate details on the glass doors. The ceiling is also lined in wood panels to make the space and enclosed jewel. Interior Design by Ashley Whitakker.

Special Additions
Fabuwood Cabinetry
Galaxy Door - Horizon
Пример оригинального дизайна: маленький п-образный домашний бар в стиле модернизм с мойкой, врезной мойкой, фасадами в стиле шейкер, серыми фасадами, столешницей из кварцевого агломерата, серым фартуком, фартуком из кварцевого агломерата, полом из керамической плитки, серым полом и белой столешницей для на участке и в саду
Пример оригинального дизайна: маленький п-образный домашний бар в стиле модернизм с мойкой, врезной мойкой, фасадами в стиле шейкер, серыми фасадами, столешницей из кварцевого агломерата, серым фартуком, фартуком из кварцевого агломерата, полом из керамической плитки, серым полом и белой столешницей для на участке и в саду

The Ranch Pass Project consisted of architectural design services for a new home of around 3,400 square feet. The design of the new house includes four bedrooms, one office, a living room, dining room, kitchen, scullery, laundry/mud room, upstairs children’s playroom and a three-car garage, including the design of built-in cabinets throughout. The design style is traditional with Northeast turn-of-the-century architectural elements and a white brick exterior. Design challenges encountered with this project included working with a flood plain encroachment in the property as well as situating the house appropriately in relation to the street and everyday use of the site. The design solution was to site the home to the east of the property, to allow easy vehicle access, views of the site and minimal tree disturbance while accommodating the flood plain accordingly.

This amazing Custom Wet Bar was designed to fit in a 8 foot by 7 foot corner of the clients home in the open family room. This is the perfect size for the home and was designed to include everything you need to entertain family and friends.

Talia Laird Photography
Свежая идея для дизайна: большой п-образный домашний бар в классическом стиле с барной стойкой, врезной мойкой, открытыми фасадами, черными фасадами, паркетным полом среднего тона, черным полом и разноцветной столешницей - отличное фото интерьера
Свежая идея для дизайна: большой п-образный домашний бар в классическом стиле с барной стойкой, врезной мойкой, открытыми фасадами, черными фасадами, паркетным полом среднего тона, черным полом и разноцветной столешницей - отличное фото интерьера

Источник вдохновения для домашнего уюта: п-образный домашний бар среднего размера в стиле модернизм с мойкой, врезной мойкой, стеклянными фасадами, темными деревянными фасадами, столешницей из кварцевого агломерата, разноцветным фартуком, фартуком из каменной плиты и серой столешницей

На фото: большой п-образный домашний бар в классическом стиле с барной стойкой, врезной мойкой, темными деревянными фасадами, коричневым фартуком, коричневой столешницей, открытыми фасадами и серым полом с
П-образный домашний бар с врезной мойкой – фото дизайна интерьера
1