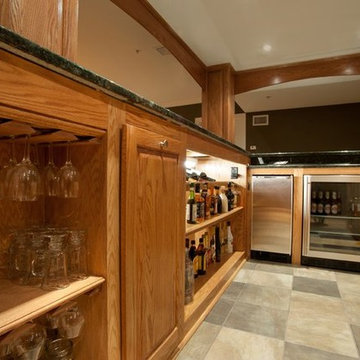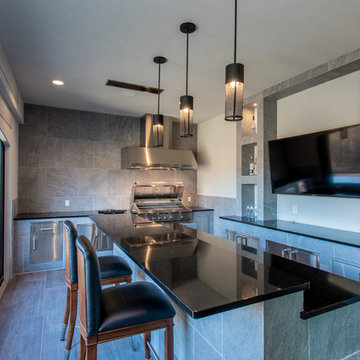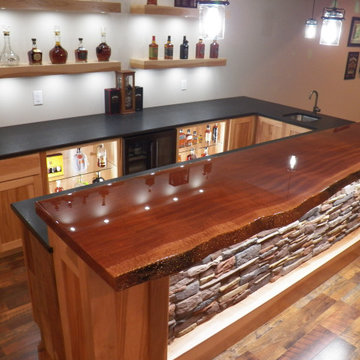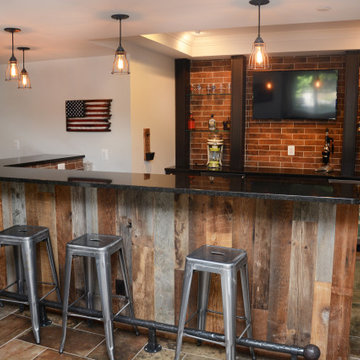П-образный домашний бар с черной столешницей – фото дизайна интерьера
Сортировать:
Бюджет
Сортировать:Популярное за сегодня
1 - 20 из 371 фото
1 из 3

Attention to detail is beyond any other for the exquisite home bar.
Идея дизайна: огромный п-образный домашний бар в стиле неоклассика (современная классика) с мойкой, накладной мойкой, стеклянными фасадами, светлыми деревянными фасадами, столешницей из кварцита, полом из керамогранита, белым полом и черной столешницей
Идея дизайна: огромный п-образный домашний бар в стиле неоклассика (современная классика) с мойкой, накладной мойкой, стеклянными фасадами, светлыми деревянными фасадами, столешницей из кварцита, полом из керамогранита, белым полом и черной столешницей

The Ranch Pass Project consisted of architectural design services for a new home of around 3,400 square feet. The design of the new house includes four bedrooms, one office, a living room, dining room, kitchen, scullery, laundry/mud room, upstairs children’s playroom and a three-car garage, including the design of built-in cabinets throughout. The design style is traditional with Northeast turn-of-the-century architectural elements and a white brick exterior. Design challenges encountered with this project included working with a flood plain encroachment in the property as well as situating the house appropriately in relation to the street and everyday use of the site. The design solution was to site the home to the east of the property, to allow easy vehicle access, views of the site and minimal tree disturbance while accommodating the flood plain accordingly.

The bar features an extraordinary back lit sliced geode slab. The cabinets are inset with crocodile. Photo by Sam Smeed
Идея дизайна: п-образный домашний бар в современном стиле с бежевым фартуком, паркетным полом среднего тона, коричневым полом и черной столешницей
Идея дизайна: п-образный домашний бар в современном стиле с бежевым фартуком, паркетным полом среднего тона, коричневым полом и черной столешницей

Идея дизайна: большой п-образный домашний бар в классическом стиле с темным паркетным полом, коричневым полом, барной стойкой, стеклянными фасадами, черными фасадами, черным фартуком, фартуком из каменной плиты, черной столешницей, врезной мойкой и мраморной столешницей

Источник вдохновения для домашнего уюта: п-образный домашний бар среднего размера в стиле лофт с барной стойкой, коричневым фартуком, фартуком из каменной плитки, бетонным полом, коричневым полом и черной столешницей

Built in 1915, this classic craftsman style home is located in the Capitol Mansions Historic District. When the time came to remodel, the homeowners wanted to continue to celebrate its history by keeping with the craftsman style but elevating the kitchen’s function to include the latest in quality cabinetry and modern appliances.
The new spacious kitchen (and adjacent walk-in pantry) provides the perfect environment for a couple who loves to cook and entertain. White perimeter cabinets and dark soapstone counters make a timeless and classic color palette. Designed to have a more furniture-like feel, the large island has seating on one end and is finished in an historically inspired warm grey paint color. The vertical stone “legs” on either side of the gas range-top highlight the cooking area and add custom detail within the long run of cabinets. Wide barn doors designed to match the cabinet inset door style slide open to reveal a spacious appliance garage, and close when the kitchen goes into entertainer mode. Finishing touches such as the brushed nickel pendants add period style over the island.
A bookcase anchors the corner between the kitchen and breakfast area providing convenient access for frequently referenced cookbooks from either location.
Just around the corner from the kitchen, a large walk-in butler’s pantry in cheerful yellow provides even more counter space and storage ability. Complete with an undercounter wine refrigerator, a deep prep sink, and upper storage at a glance, it’s any chef’s happy place.
Photo credit: Fred Donham of Photographerlink

Пример оригинального дизайна: п-образный домашний бар среднего размера в современном стиле с барной стойкой, плоскими фасадами, черными фасадами, столешницей из кварцевого агломерата, полом из известняка и черной столешницей

Свежая идея для дизайна: большой п-образный домашний бар в классическом стиле с барной стойкой, врезной мойкой, фасадами с выступающей филенкой, фасадами цвета дерева среднего тона, гранитной столешницей, полом из керамогранита, серым полом и черной столешницей - отличное фото интерьера

Стильный дизайн: огромный п-образный домашний бар в современном стиле с ковровым покрытием, барной стойкой, плоскими фасадами, светлыми деревянными фасадами, врезной мойкой, бежевым полом и черной столешницей - последний тренд

Mini Bar & living room Cabinets & Fire place mantle with T.V moldings.
Источник вдохновения для домашнего уюта: большой п-образный домашний бар в стиле неоклассика (современная классика) с паркетным полом среднего тона, врезной мойкой, стеклянными фасадами, белыми фасадами, коричневым полом и черной столешницей
Источник вдохновения для домашнего уюта: большой п-образный домашний бар в стиле неоклассика (современная классика) с паркетным полом среднего тона, врезной мойкой, стеклянными фасадами, белыми фасадами, коричневым полом и черной столешницей

Пример оригинального дизайна: большой п-образный домашний бар в современном стиле с барной стойкой, черными фасадами, гранитной столешницей, коричневым фартуком, фартуком из дерева, светлым паркетным полом, коричневым полом и черной столешницей

Lounge
Идея дизайна: огромный п-образный домашний бар в стиле неоклассика (современная классика) с барной стойкой, гранитной столешницей, ковровым покрытием и черной столешницей
Идея дизайна: огромный п-образный домашний бар в стиле неоклассика (современная классика) с барной стойкой, гранитной столешницей, ковровым покрытием и черной столешницей

To prepare the wall prior to installation of the custom shelving, we laminated it with a sheet of metal. This provided a beautiful backdrop and the high-end look the clients were hoping for. The shelving was installed with the purpose of displaying our client’s impressive Bourbon collection. LED backlights spotlight the displays, with tall, glass-front cabinets on each side for glassware storage. Two large angled big screens were installed in the center above the shelving for that authentic sports bar feel.
Final photos by www.impressia.net

Стильный дизайн: п-образный домашний бар среднего размера в классическом стиле с врезной мойкой, плоскими фасадами, черными фасадами, столешницей из кварцевого агломерата, черным фартуком, фартуком из каменной плиты, полом из керамогранита, бежевым полом и черной столешницей - последний тренд

Стильный дизайн: п-образный домашний бар среднего размера в стиле модернизм с барной стойкой, плоскими фасадами, столешницей из кварцевого агломерата, полом из керамогранита, серым полом и черной столешницей без раковины - последний тренд

This modern farmhouse coffee bar features a straight-stacked gray tile backsplash with open shelving, black leathered quartz countertops, and matte black farmhouse lights on an arm. The rift-sawn white oak cabinets conceal Sub Zero refrigerator and freezer drawers.

Свежая идея для дизайна: п-образный домашний бар в современном стиле с барной стойкой, плоскими фасадами, фасадами цвета дерева среднего тона, мраморной столешницей, черным фартуком, паркетным полом среднего тона, коричневым полом и черной столешницей - отличное фото интерьера

This elegant butler’s pantry links the new formal dining room and kitchen, providing space for serving food and drinks. Unique materials like mirror tile and leather wallpaper were used to add interest. LED lights are mounted behind the wine wall to give it a subtle glow.
Contractor: Momentum Construction LLC
Photographer: Laura McCaffery Photography
Interior Design: Studio Z Architecture
Interior Decorating: Sarah Finnane Design

Custom bar with Live edge mahogany top. Hickory cabinets and floating shelves with LED lighting and a locked cabinet. Granite countertop. Feature ceiling with Maple beams and light reclaimed barn wood in the center.

This bar features Homecrest Cabinetry with Sedona Hickory door style and Buckboard finish. The countertops are Black Pearl granite.
Пример оригинального дизайна: п-образный домашний бар среднего размера в классическом стиле с барной стойкой, врезной мойкой, фасадами с утопленной филенкой, темными деревянными фасадами, гранитной столешницей, красным фартуком, фартуком из кирпича, коричневым полом и черной столешницей
Пример оригинального дизайна: п-образный домашний бар среднего размера в классическом стиле с барной стойкой, врезной мойкой, фасадами с утопленной филенкой, темными деревянными фасадами, гранитной столешницей, красным фартуком, фартуком из кирпича, коричневым полом и черной столешницей
П-образный домашний бар с черной столешницей – фото дизайна интерьера
1