П-образный домашний бар с коричневыми фасадами – фото дизайна интерьера
Сортировать:
Бюджет
Сортировать:Популярное за сегодня
1 - 20 из 238 фото
1 из 3

Spacecrafting
Стильный дизайн: большой п-образный домашний бар с барной стойкой, врезной мойкой, плоскими фасадами, коричневыми фасадами, гранитной столешницей, бежевым фартуком, фартуком из керамической плитки, темным паркетным полом, коричневым полом и черной столешницей - последний тренд
Стильный дизайн: большой п-образный домашний бар с барной стойкой, врезной мойкой, плоскими фасадами, коричневыми фасадами, гранитной столешницей, бежевым фартуком, фартуком из керамической плитки, темным паркетным полом, коричневым полом и черной столешницей - последний тренд

Источник вдохновения для домашнего уюта: большой п-образный домашний бар в стиле кантри с барной стойкой, врезной мойкой, фасадами с выступающей филенкой, коричневыми фасадами, зеркальным фартуком, светлым паркетным полом и серой столешницей

This amazing Custom Wet Bar was designed to fit in a 8 foot by 7 foot corner of the clients home in the open family room. This is the perfect size for the home and was designed to include everything you need to entertain family and friends.

Пример оригинального дизайна: большой п-образный домашний бар в современном стиле с барной стойкой, плоскими фасадами, коричневыми фасадами, гранитной столешницей, бежевым фартуком, фартуком из каменной плиты, бетонным полом и серым полом
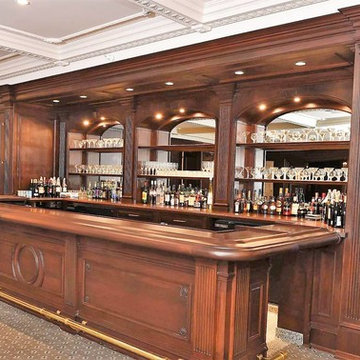
Wine & Bar area at the Park Chateau.
Стильный дизайн: большой п-образный домашний бар в стиле неоклассика (современная классика) с барной стойкой, фасадами с утопленной филенкой, коричневыми фасадами, гранитной столешницей, ковровым покрытием и серым полом - последний тренд
Стильный дизайн: большой п-образный домашний бар в стиле неоклассика (современная классика) с барной стойкой, фасадами с утопленной филенкой, коричневыми фасадами, гранитной столешницей, ковровым покрытием и серым полом - последний тренд

A newly retired couple had purchased their 1989 home because it offered everything they needed on one level. He loved that the house was right on the Mississippi River with access for docking a boat. She loved that there was two bedrooms on the Main Level, so when the grandkids came to stay, they had their own room.
The dark, traditional style kitchen with wallpaper and coffered ceiling felt closed off from the adjacent Dining Room and Family Room. Although the island was large, there was no place for seating. We removed the peninsula and reconfigured the kitchen to create a more functional layout that includes 9-feet of 18-inch deep pantry cabinets The new island has seating for four and is orientated to the window that overlooks the back yard and river. Flat-paneled cabinets in a combination of horizontal wood and semi-gloss white paint add to the modern, updated look. A large format tile (24” x 24”) runs throughout the kitchen and into the adjacent rooms for a continuous, monolithic look.
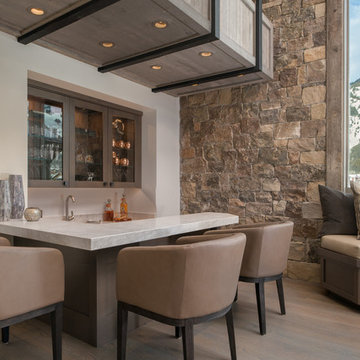
Sargent Schutt Photography
Пример оригинального дизайна: п-образный домашний бар в стиле рустика с мойкой, стеклянными фасадами, коричневыми фасадами, паркетным полом среднего тона, коричневым полом и белой столешницей
Пример оригинального дизайна: п-образный домашний бар в стиле рустика с мойкой, стеклянными фасадами, коричневыми фасадами, паркетным полом среднего тона, коричневым полом и белой столешницей
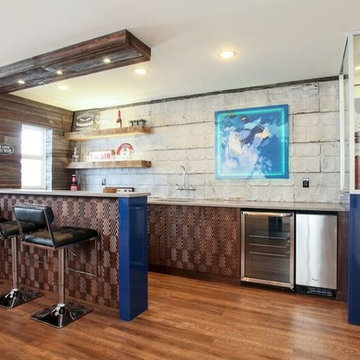
Источник вдохновения для домашнего уюта: п-образный домашний бар среднего размера в современном стиле с темным паркетным полом, барной стойкой, врезной мойкой, плоскими фасадами, коричневыми фасадами и столешницей из акрилового камня
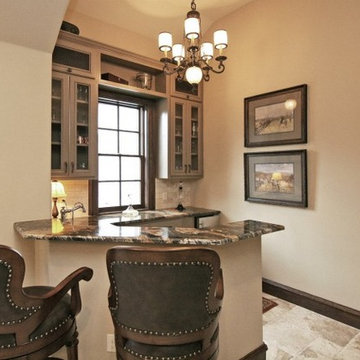
Идея дизайна: маленький п-образный домашний бар в классическом стиле с мойкой, накладной мойкой, стеклянными фасадами, коричневыми фасадами, гранитной столешницей, коричневым фартуком, фартуком из каменной плитки, полом из керамической плитки и коричневым полом для на участке и в саду
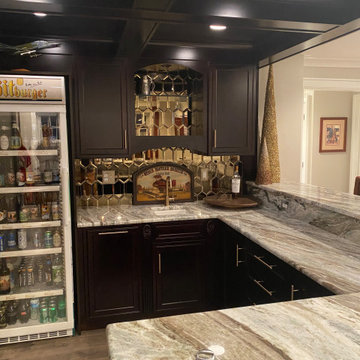
Coffered Ceiling Custom Made out of cabinetry trim
Custom Kraft-Maid Cabinet Line
Recessed light centered in each coffered ceiling square
Mirrored glass backsplash to mimic bar
High top bar side for elevated seating
Granite countertop
White granite under mount sink
Champagne bronze faucet and hardware
Built In style mini dishwasher (left of sink)
Glass shelving over sink for liquor bottles
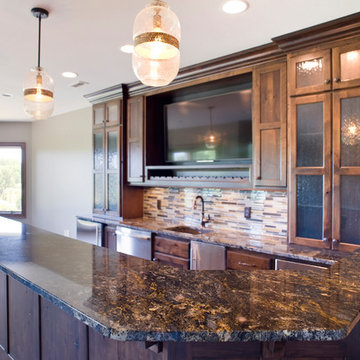
(c) Cipher Imaging Architectural Photography
На фото: п-образный домашний бар в классическом стиле с барной стойкой, врезной мойкой, фасадами с выступающей филенкой, коричневыми фасадами, гранитной столешницей, разноцветным фартуком, фартуком из стеклянной плитки, полом из ламината и коричневым полом
На фото: п-образный домашний бар в классическом стиле с барной стойкой, врезной мойкой, фасадами с выступающей филенкой, коричневыми фасадами, гранитной столешницей, разноцветным фартуком, фартуком из стеклянной плитки, полом из ламината и коричневым полом
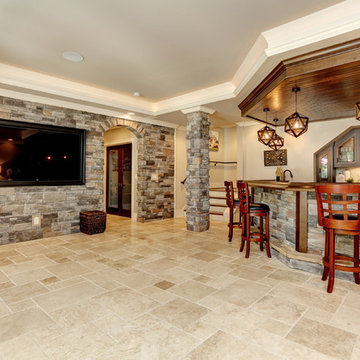
Stone Media Wall with Arch, Stone Column and Stone Front Bar
Стильный дизайн: большой п-образный домашний бар в классическом стиле с врезной мойкой, фасадами с выступающей филенкой, коричневыми фасадами, гранитной столешницей, серым фартуком, полом из травертина, коричневым полом и барной стойкой - последний тренд
Стильный дизайн: большой п-образный домашний бар в классическом стиле с врезной мойкой, фасадами с выступающей филенкой, коричневыми фасадами, гранитной столешницей, серым фартуком, полом из травертина, коричневым полом и барной стойкой - последний тренд

Свежая идея для дизайна: п-образная бар-тележка среднего размера в стиле фьюжн с коричневыми фасадами, деревянной столешницей, синим фартуком, фартуком из вагонки, паркетным полом среднего тона, желтым полом и коричневой столешницей без раковины - отличное фото интерьера
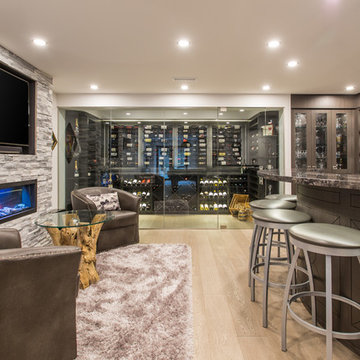
Phillip Crocker Photography
The Decadent Adult Retreat! Bar, Wine Cellar, 3 Sports TV's, Pool Table, Fireplace and Exterior Hot Tub.
A custom bar was designed my McCabe Design & Interiors to fit the homeowner's love of gathering with friends and entertaining whilst enjoying great conversation, sports tv, or playing pool. The original space was reconfigured to allow for this large and elegant bar. Beside it, and easily accessible for the homeowner bartender is a walk-in wine cellar. Custom millwork was designed and built to exact specifications including a routered custom design on the curved bar. A two-tiered bar was created to allow preparation on the lower level. Across from the bar, is a sitting area and an electric fireplace. Three tv's ensure maximum sports coverage. Lighting accents include slims, led puck, and rope lighting under the bar. A sonas and remotely controlled lighting finish this entertaining haven.

Modern contemporary condo designed by John Fecke in Guilford, Connecticut
To get more detailed information copy and paste this link into your browser. https://thekitchencompany.com/blog/featured-kitchen-chic-modern-kitchen,
Photographer, Dennis Carbo
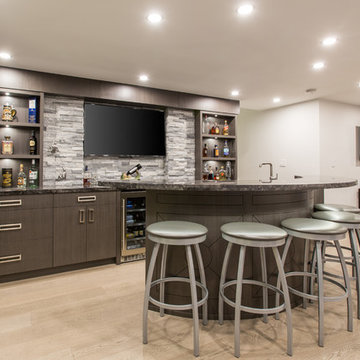
Phillip Cocker Photography
The Decadent Adult Retreat! Bar, Wine Cellar, 3 Sports TV's, Pool Table, Fireplace and Exterior Hot Tub.
A custom bar was designed my McCabe Design & Interiors to fit the homeowner's love of gathering with friends and entertaining whilst enjoying great conversation, sports tv, or playing pool. The original space was reconfigured to allow for this large and elegant bar. Beside it, and easily accessible for the homeowner bartender is a walk-in wine cellar. Custom millwork was designed and built to exact specifications including a routered custom design on the curved bar. A two-tiered bar was created to allow preparation on the lower level. Across from the bar, is a sitting area and an electric fireplace. Three tv's ensure maximum sports coverage. Lighting accents include slims, led puck, and rope lighting under the bar. A sonas and remotely controlled lighting finish this entertaining haven.
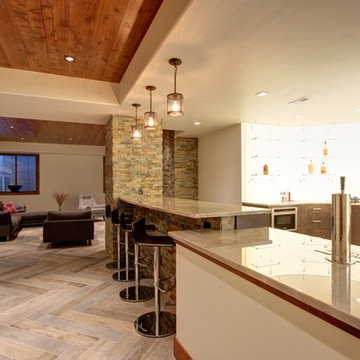
Contemporary basement bar with impressive curved cabinetry and countertop, glass showcase shelving, and a back-lit wall.
Cabinetry: Crystal Cabinets, Springfield door style, Slate finish on maple.
Design by: Paul Lintault, in partnership with Level Ground Enterprise.
Photo by: Jennifer Cohen
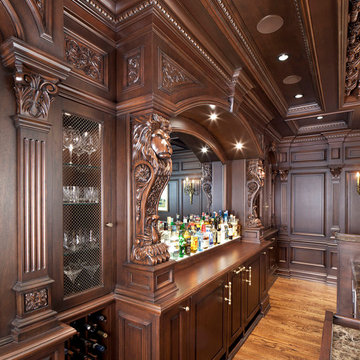
На фото: большой п-образный домашний бар в викторианском стиле с барной стойкой, врезной мойкой, фасадами с выступающей филенкой, коричневыми фасадами, гранитной столешницей, паркетным полом среднего тона и коричневым полом
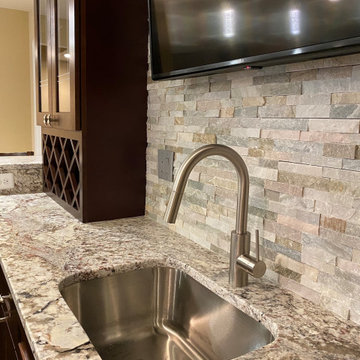
U-shape bar
На фото: п-образный домашний бар среднего размера в современном стиле с мойкой, врезной мойкой, фасадами в стиле шейкер, коричневыми фасадами, столешницей из кварцевого агломерата, разноцветным фартуком, фартуком из каменной плитки, полом из винила, разноцветным полом и разноцветной столешницей с
На фото: п-образный домашний бар среднего размера в современном стиле с мойкой, врезной мойкой, фасадами в стиле шейкер, коричневыми фасадами, столешницей из кварцевого агломерата, разноцветным фартуком, фартуком из каменной плитки, полом из винила, разноцветным полом и разноцветной столешницей с
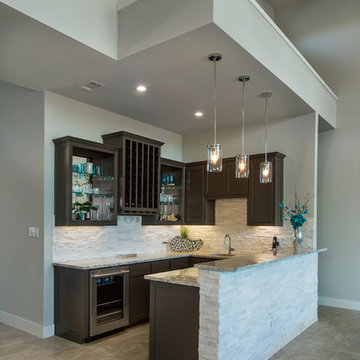
the Transitional home features a great blend of white an dark brown exterior which helps this home to have a modern feel in building design and interior decoration. Photography by Vernon Wentz of Ad Imagery
П-образный домашний бар с коричневыми фасадами – фото дизайна интерьера
1